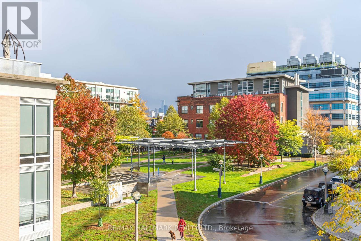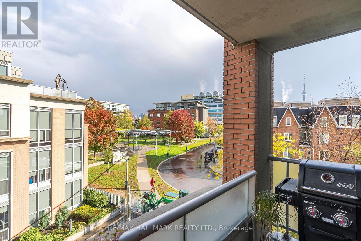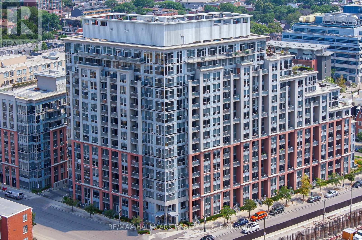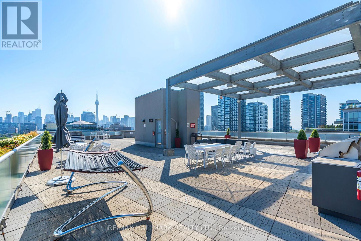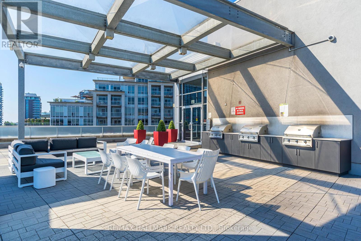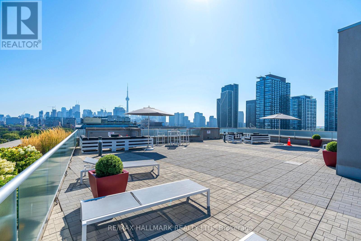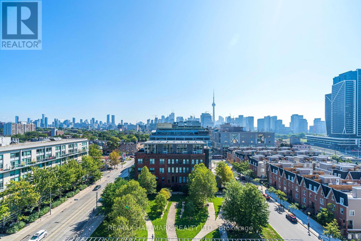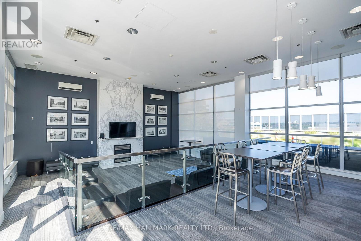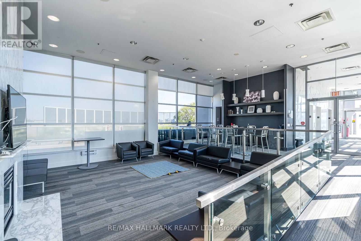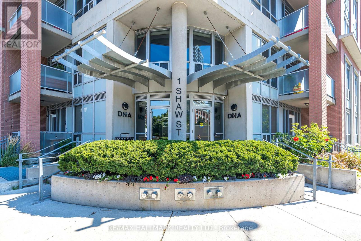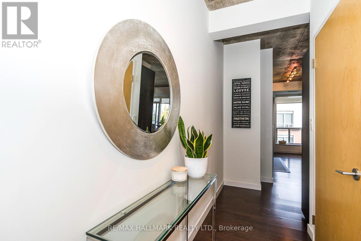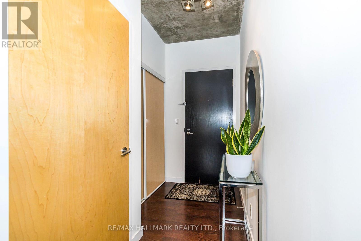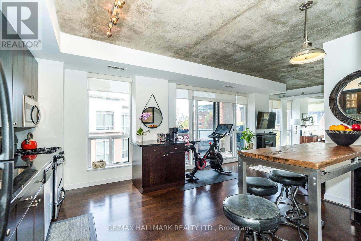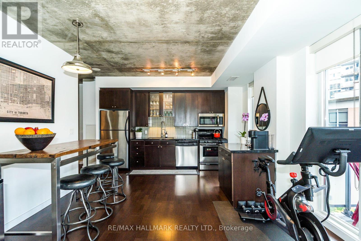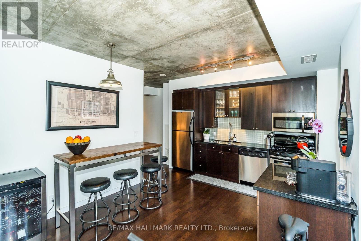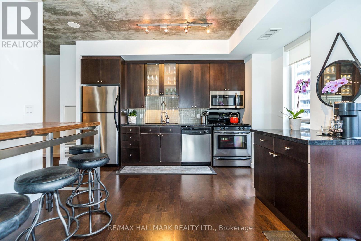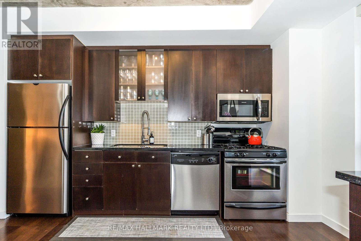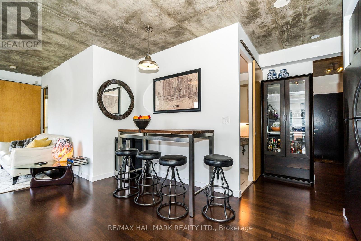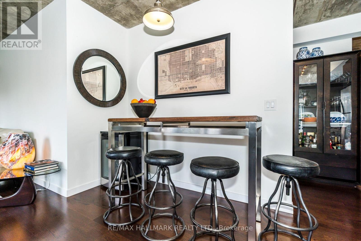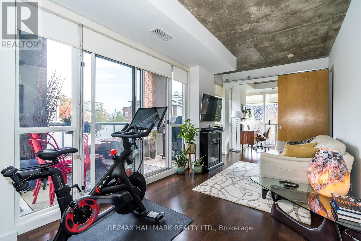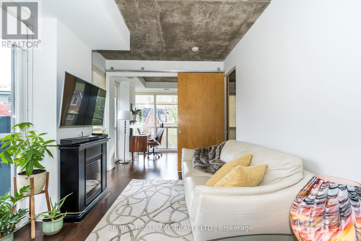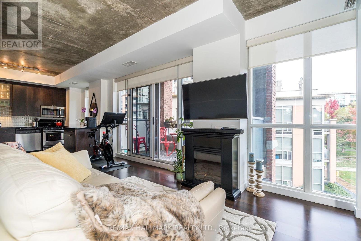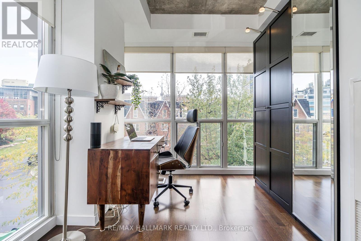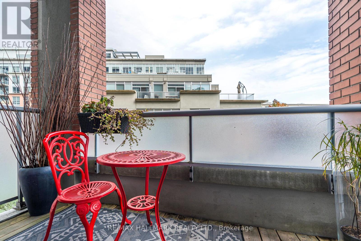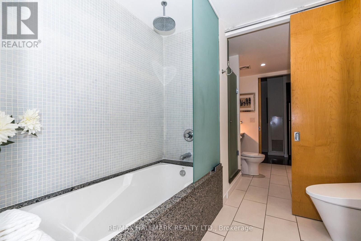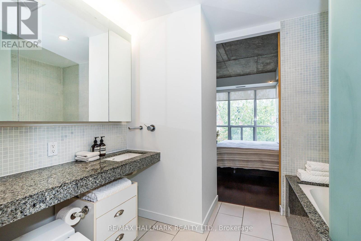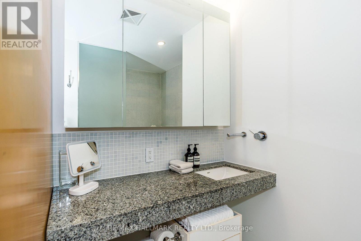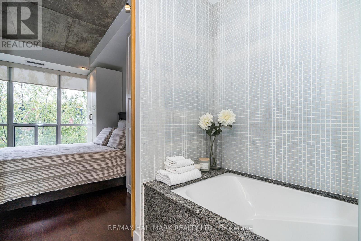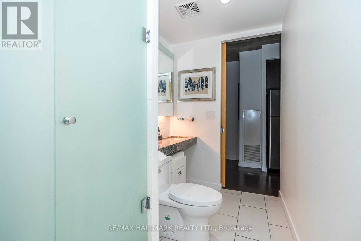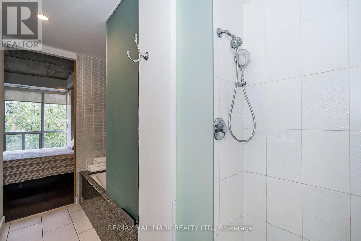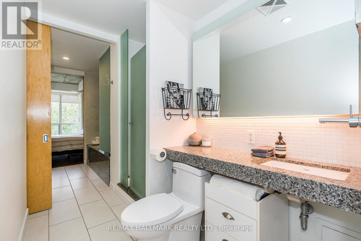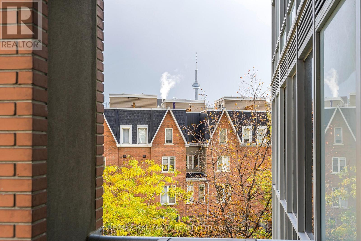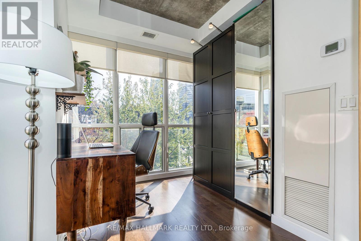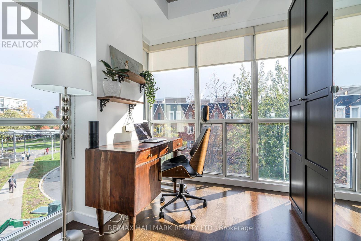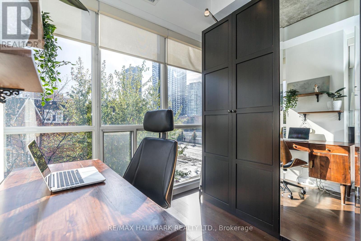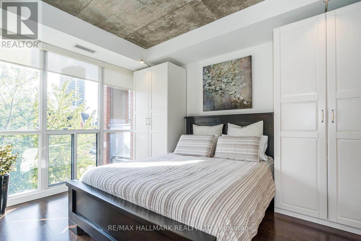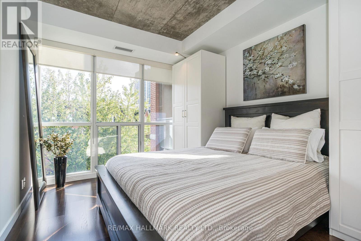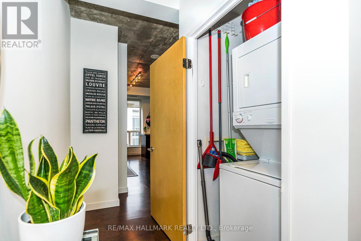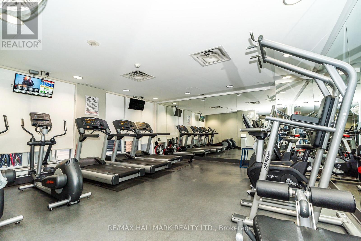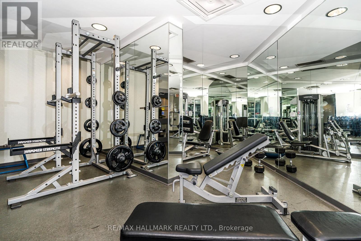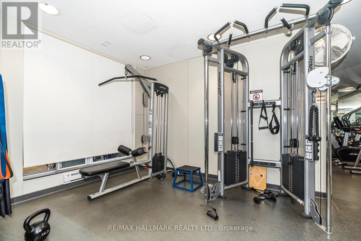308 - 1 Shaw Street Toronto, Ontario M6K 0A1
$775,000Maintenance, Heat, Water, Common Area Maintenance, Insurance, Parking
$682.88 Monthly
Maintenance, Heat, Water, Common Area Maintenance, Insurance, Parking
$682.88 MonthlyThe Perfect Modern Urban Chic Loft-Style Corner Unit Suite In The Sought-After DNA 1. Located In The Heart Of King West Village. Step Into Stylish Downtown Living With This Spacious And Sun-Drenched 1+1 Bedroom, 2-Bath. Boasting 810SF Of Thoughtfully Designed Space, This Suite Offers Floor-to-Ceiling Windows, A Bright Open Concept Layout, And Beautiful Park Views That Bring The Outdoors Inside. The Functional Den Easily Converts To A Home Office Or Guest Room, While The Two Full Bathrooms Provide Convenience For Both Owners And Guests. The Modern Kitchen Features Stainless Steel Appliances, Granite Countertops, And A Center Island Perfect For Casual Dining Or Entertaining. Enjoy The Comfort Of Engineered Hardwood Flooring, Ample Closet Space, And A Private Balcony, Your Own Oasis In The City. Steps To TTC, Walking Distance To Queen West, Liberty Village With Shops, Cafes & Restaurants, Close To The Lake, CNE & Ontario Place. Urban Living At Its Best. Included: Parking Spot, Ensuite Laundry, And Access To Premium Building Amenities With 24-HR Concierge, Gym, Rooftop Terrace With BBQs And Loungers, And Party Room. Newly Renovated Common Areas. (id:61852)
Property Details
| MLS® Number | C12444585 |
| Property Type | Single Family |
| Neigbourhood | Spadina—Fort York |
| Community Name | Niagara |
| AmenitiesNearBy | Park, Place Of Worship, Public Transit, Hospital |
| CommunityFeatures | Pet Restrictions |
| Features | Elevator, Balcony, Carpet Free |
| ParkingSpaceTotal | 1 |
Building
| BathroomTotal | 2 |
| BedroomsAboveGround | 1 |
| BedroomsBelowGround | 1 |
| BedroomsTotal | 2 |
| Amenities | Security/concierge, Exercise Centre, Party Room, Separate Heating Controls, Separate Electricity Meters |
| Appliances | Dishwasher, Dryer, Microwave, Stove, Washer, Window Coverings, Refrigerator |
| CoolingType | Central Air Conditioning |
| ExteriorFinish | Concrete, Brick |
| FireProtection | Smoke Detectors |
| FlooringType | Hardwood |
| SizeInterior | 800 - 899 Sqft |
| Type | Apartment |
Parking
| Underground | |
| Garage |
Land
| Acreage | No |
| LandAmenities | Park, Place Of Worship, Public Transit, Hospital |
| LandscapeFeatures | Landscaped, Lawn Sprinkler |
Rooms
| Level | Type | Length | Width | Dimensions |
|---|---|---|---|---|
| Flat | Living Room | 2.84 m | 3.73 m | 2.84 m x 3.73 m |
| Flat | Dining Room | 3.86 m | 2.44 m | 3.86 m x 2.44 m |
| Flat | Kitchen | 5.59 m | 2.16 m | 5.59 m x 2.16 m |
| Flat | Den | 2.8 m | 2.64 m | 2.8 m x 2.64 m |
| Flat | Primary Bedroom | 2.95 m | 3.96 m | 2.95 m x 3.96 m |
| Flat | Foyer | 3.81 m | 1.37 m | 3.81 m x 1.37 m |
https://www.realtor.ca/real-estate/28951122/308-1-shaw-street-toronto-niagara-niagara
Interested?
Contact us for more information
Brian Kirwin Reece
Salesperson
630 Danforth Ave
Toronto, Ontario M4K 1R3
