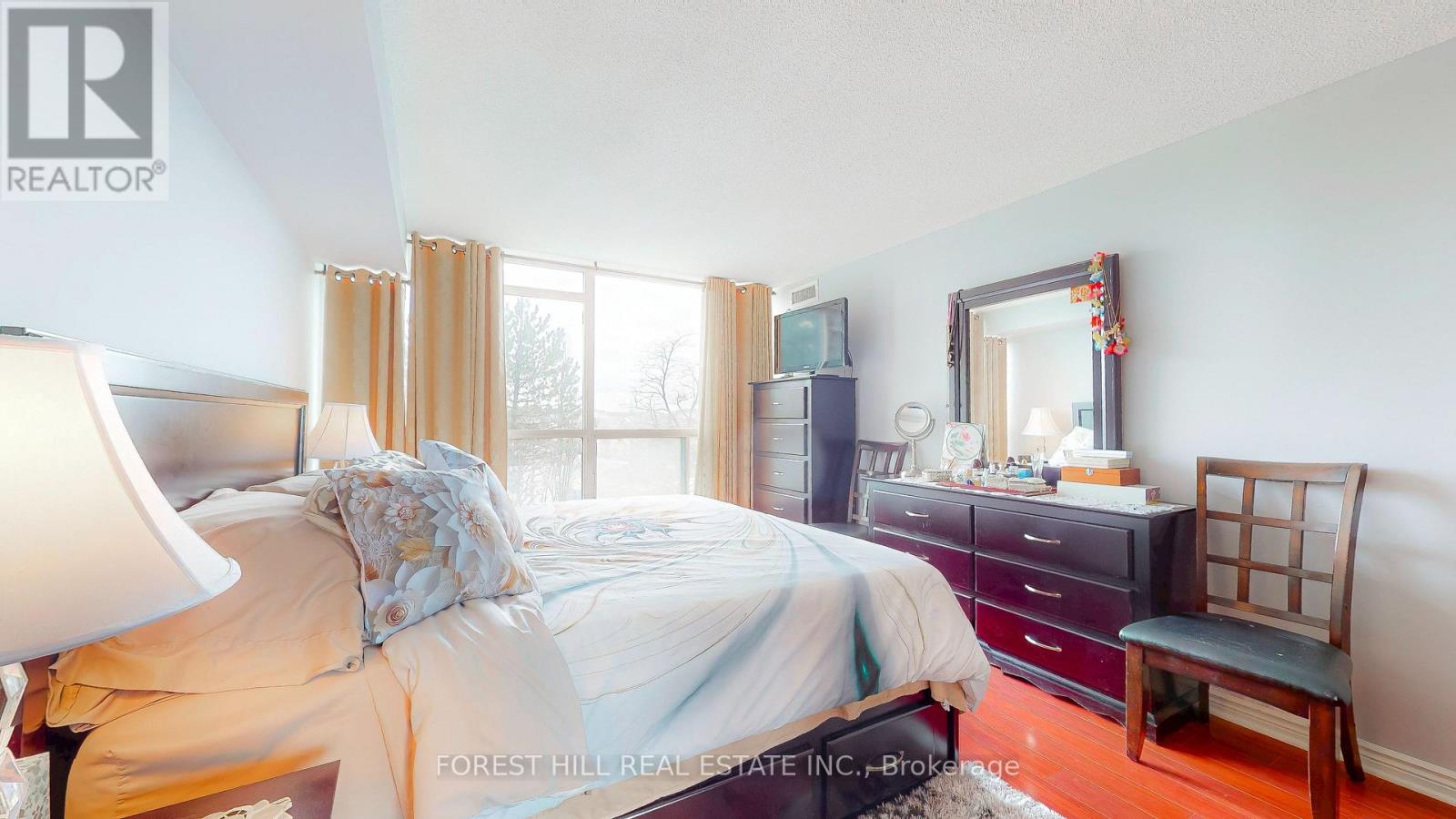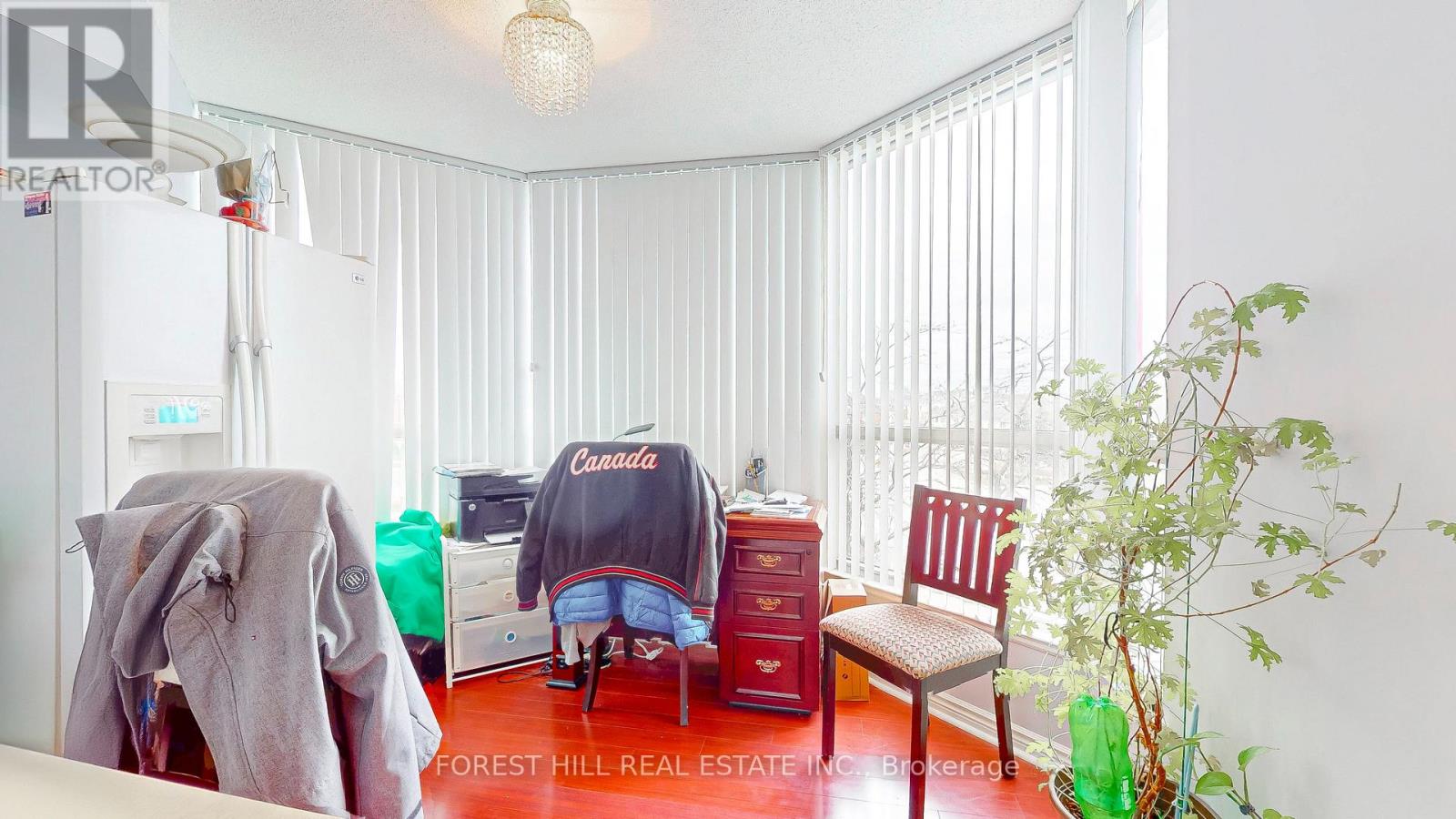308 - 1 Clark Avenue W Vaughan, Ontario L4J 7Y6
$1,099,000Maintenance, Heat, Electricity, Water, Cable TV, Common Area Maintenance, Insurance, Parking
$1,494.79 Monthly
Maintenance, Heat, Electricity, Water, Cable TV, Common Area Maintenance, Insurance, Parking
$1,494.79 MonthlyRarely available condo at the luxurious Skyrise Condo Complex. Must see suite #308 is well maintained and ready to move in. Whether you are a professional, growing family, or someone looking for a comfortable and stylish living space this condo unit is an excellent choice. Featuring 2 bedrooms, plus den, spacious unit, with 2 bathrooms, eat in kitchen and outdoor space can be enjoyed on personal balcony. All utilities included in monthly condo fees including internet and basic cable, 1 parking spot and storage locker. Fitness and recreational amenities. Party and meeting room for both personal and professional gatherings. Visitor parking, and bike storage. Situated in sought out area close to places of worship, close to Promenade Mall, Centre Point Mall and Hillcredt Mall. Close to schools, entertainment and easy access to the Finch Subway station. Direct access to major highways including Hwy 407 and Hwy 7. (id:61852)
Property Details
| MLS® Number | N12144181 |
| Property Type | Single Family |
| Community Name | Crestwood-Springfarm-Yorkhill |
| AmenitiesNearBy | Park, Place Of Worship, Public Transit, Schools |
| CommunityFeatures | Pet Restrictions |
| Features | Balcony |
| ParkingSpaceTotal | 1 |
| Structure | Tennis Court |
Building
| BathroomTotal | 2 |
| BedroomsAboveGround | 2 |
| BedroomsBelowGround | 1 |
| BedroomsTotal | 3 |
| Age | 31 To 50 Years |
| Amenities | Security/concierge, Exercise Centre, Recreation Centre, Visitor Parking, Storage - Locker |
| Appliances | Dishwasher, Dryer, Microwave, Stove, Washer, Window Coverings, Refrigerator |
| CoolingType | Central Air Conditioning |
| ExteriorFinish | Concrete |
| FlooringType | Hardwood |
| HeatingFuel | Natural Gas |
| HeatingType | Forced Air |
| SizeInterior | 1600 - 1799 Sqft |
| Type | Apartment |
Parking
| Underground | |
| Garage |
Land
| Acreage | No |
| LandAmenities | Park, Place Of Worship, Public Transit, Schools |
Rooms
| Level | Type | Length | Width | Dimensions |
|---|---|---|---|---|
| Flat | Living Room | 5.52 m | 3.24 m | 5.52 m x 3.24 m |
| Flat | Dining Room | 7.09 m | 2.97 m | 7.09 m x 2.97 m |
| Flat | Kitchen | 6.11 m | 2.96 m | 6.11 m x 2.96 m |
| Flat | Primary Bedroom | 11.08 m | 3.44 m | 11.08 m x 3.44 m |
| Flat | Bedroom 2 | 6.76 m | 2.74 m | 6.76 m x 2.74 m |
| Flat | Office | 3.35 m | 2.91 m | 3.35 m x 2.91 m |
| Flat | Laundry Room | 2.78 m | 1.66 m | 2.78 m x 1.66 m |
| Flat | Foyer | 2 m | 1.66 m | 2 m x 1.66 m |
Interested?
Contact us for more information
Rodion Abramov
Salesperson
441 Spadina Road
Toronto, Ontario M5P 2W3
Lisa Rahmilov
Salesperson
241 Minet's Point Road, 100153
Barrie, Ontario L4N 4C4


































