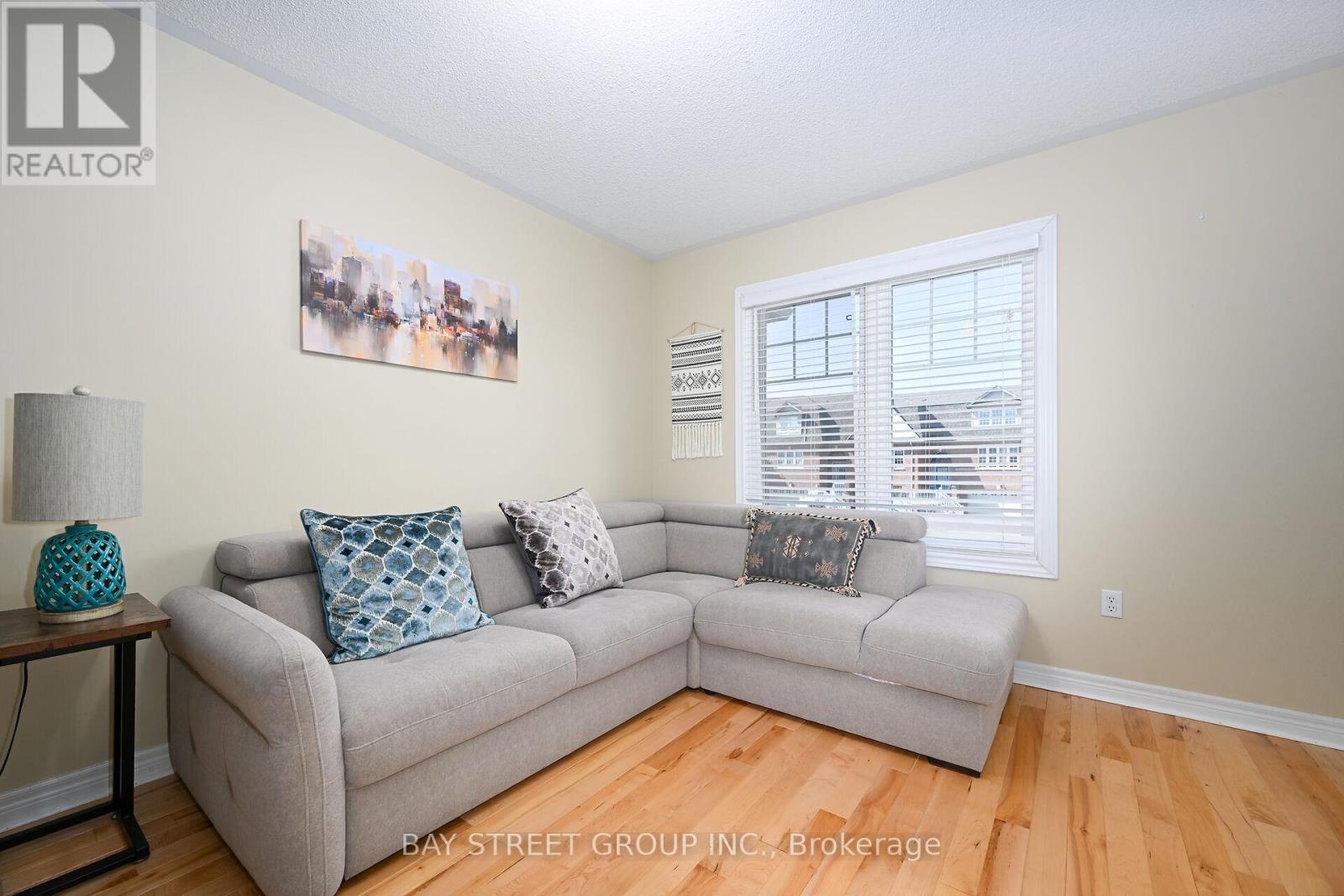3072 Highvalley Road Oakville, Ontario L6M 5H3
$1,067,999
Wow! A Spacious & Beautifully Designed Oakville Townhome. A Must See! Step into this bright and beautifully maintained freehold townhouse in one of Oakvilles most sought-after neighbourhoods! From the moment you walk through the front door, you'll be greeted by an inviting, open-concept main floor featuring a modern kitchen with granite countertops, stainless steel appliances, and ample cabinetry, perfect for entertaining or family gatherings. The dining and living areas flow seamlessly, offering plenty of natural light and a warm, welcoming ambiance. Head upstairs to find three generously sized bedrooms, including a spacious primary suite with ample closet space and an ensuite bath. A bonus family room with a cozy fireplace adds extra space to relax, whether it's for movie nights or unwinding after a long day. The professionally finished basement provides additional versatility, perfect as a rec room, home office, or gym complete with a convenient bathroom. Located in a family-friendly community, this home offers easy access to top-rated schools, parks, Oakville Hospital, shopping, and major highways. Don't miss your chance to experience this incredible home and book your private showing today! RSA. (id:61852)
Property Details
| MLS® Number | W12104535 |
| Property Type | Single Family |
| Community Name | 1000 - BC Bronte Creek |
| AmenitiesNearBy | Hospital, Park, Place Of Worship, Public Transit, Schools |
| Features | Sump Pump |
| ParkingSpaceTotal | 2 |
Building
| BathroomTotal | 4 |
| BedroomsAboveGround | 3 |
| BedroomsTotal | 3 |
| Age | 16 To 30 Years |
| Appliances | Water Heater, Blinds, Dishwasher, Dryer, Stove, Washer, Refrigerator |
| BasementDevelopment | Finished |
| BasementType | Full (finished) |
| ConstructionStyleAttachment | Attached |
| CoolingType | Central Air Conditioning |
| ExteriorFinish | Brick |
| FireplacePresent | Yes |
| FoundationType | Unknown |
| HalfBathTotal | 2 |
| HeatingFuel | Natural Gas |
| HeatingType | Forced Air |
| StoriesTotal | 2 |
| SizeInterior | 1500 - 2000 Sqft |
| Type | Row / Townhouse |
| UtilityWater | Municipal Water |
Parking
| Attached Garage | |
| Garage |
Land
| Acreage | No |
| LandAmenities | Hospital, Park, Place Of Worship, Public Transit, Schools |
| Sewer | Sanitary Sewer |
| SizeDepth | 82 Ft |
| SizeFrontage | 22 Ft ,10 In |
| SizeIrregular | 22.9 X 82 Ft |
| SizeTotalText | 22.9 X 82 Ft|under 1/2 Acre |
Rooms
| Level | Type | Length | Width | Dimensions |
|---|---|---|---|---|
| Second Level | Primary Bedroom | 5.18 m | 3.45 m | 5.18 m x 3.45 m |
| Second Level | Bathroom | Measurements not available | ||
| Second Level | Family Room | 4.52 m | 3.2 m | 4.52 m x 3.2 m |
| Second Level | Bedroom 2 | 3.2 m | 3 m | 3.2 m x 3 m |
| Second Level | Bedroom 3 | 3 m | 2.74 m | 3 m x 2.74 m |
| Second Level | Bathroom | Measurements not available | ||
| Basement | Recreational, Games Room | Measurements not available | ||
| Basement | Bathroom | Measurements not available | ||
| Basement | Cold Room | Measurements not available | ||
| Main Level | Living Room | 5.74 m | 3.35 m | 5.74 m x 3.35 m |
| Main Level | Kitchen | 6.71 m | 2.82 m | 6.71 m x 2.82 m |
| Main Level | Bathroom | Measurements not available |
Interested?
Contact us for more information
Azim Sakhi
Salesperson
8300 Woodbine Ave Ste 500
Markham, Ontario L3R 9Y7



























