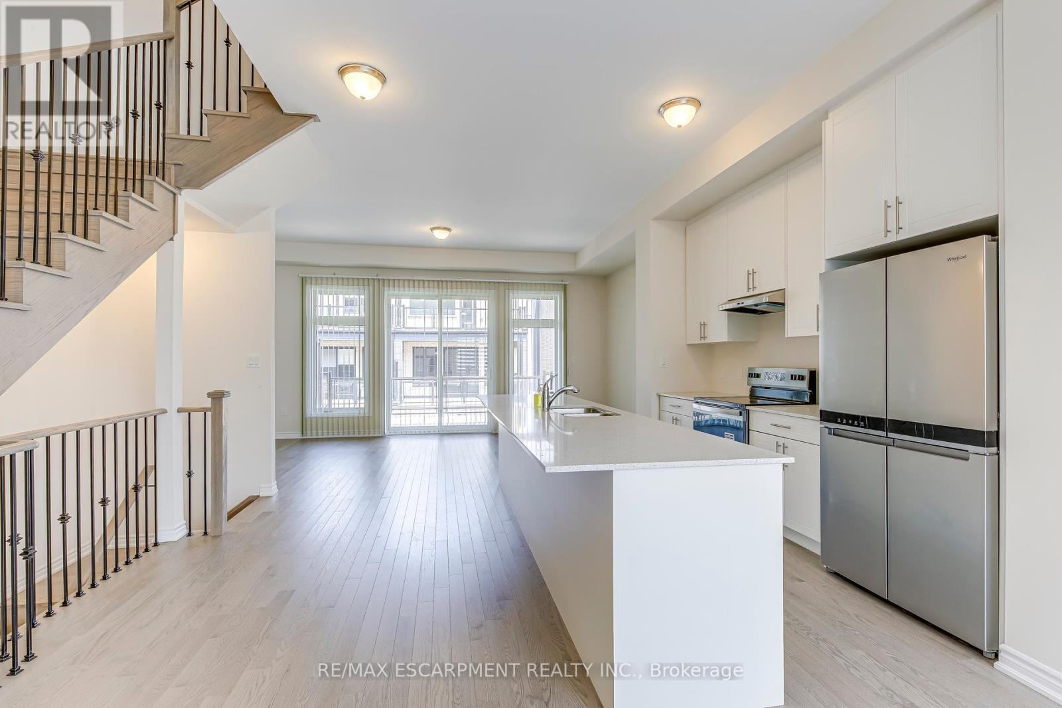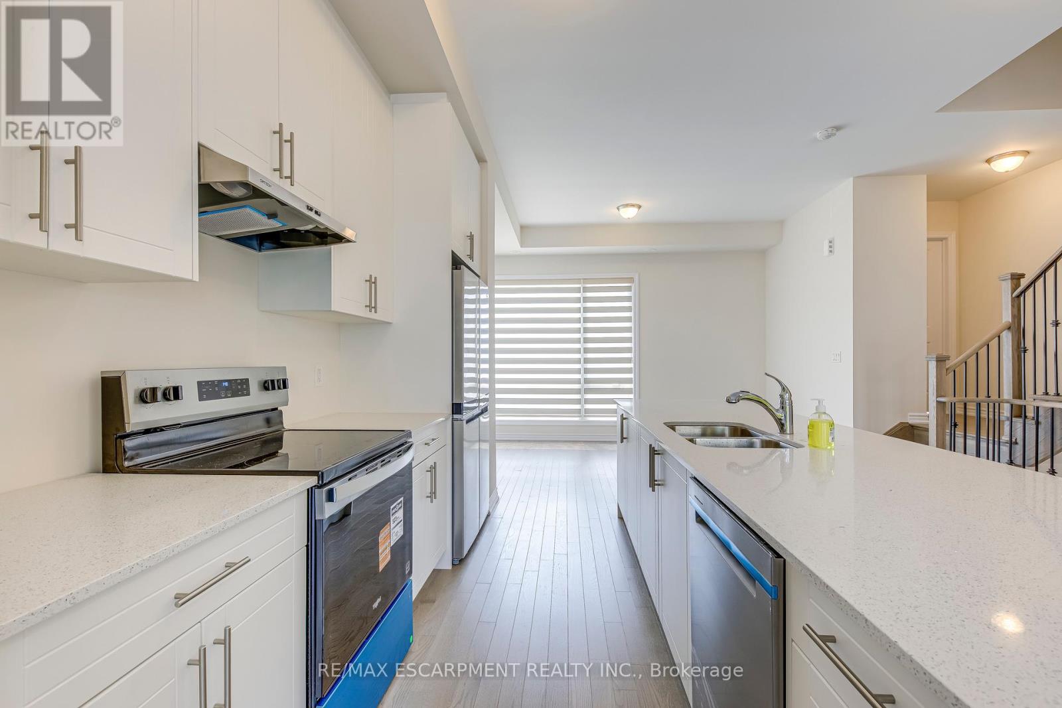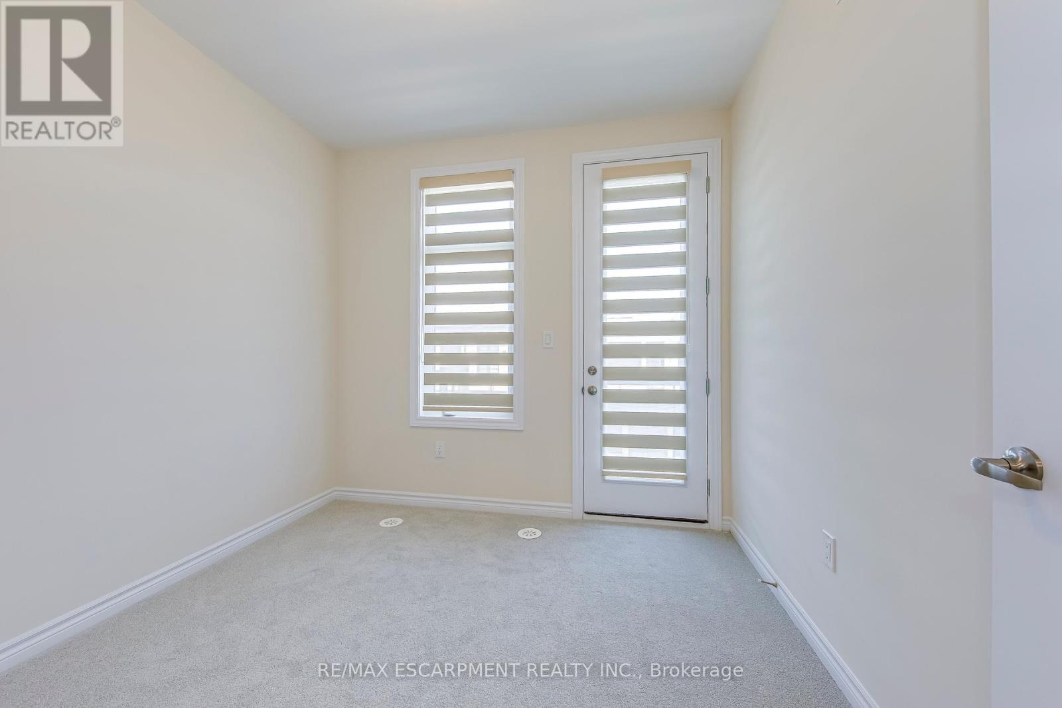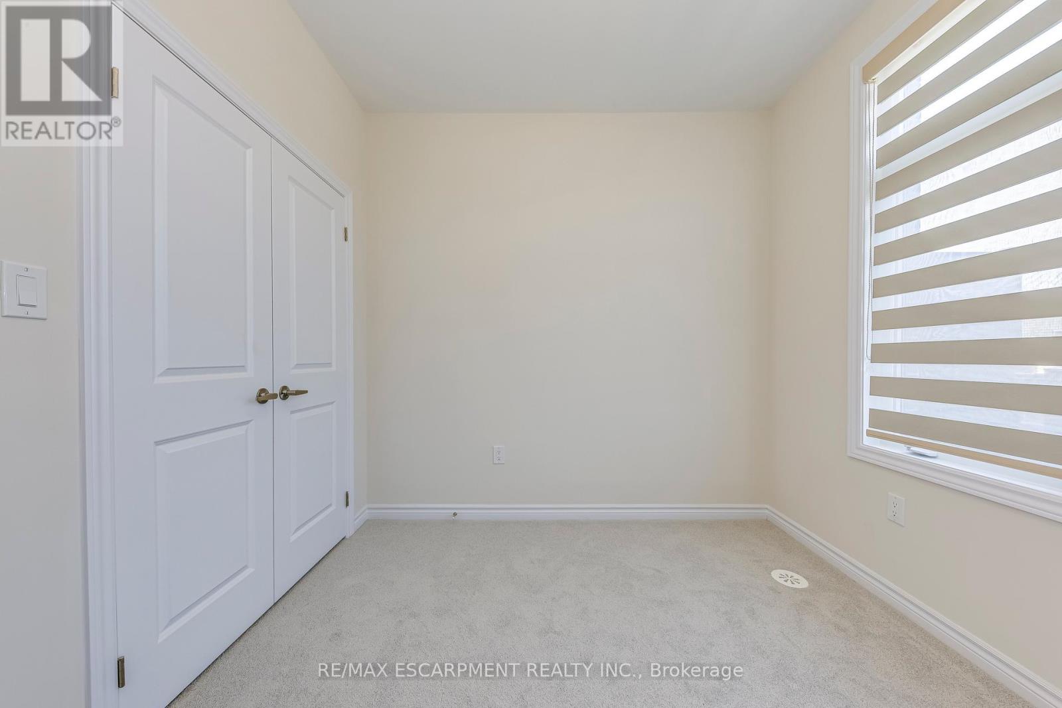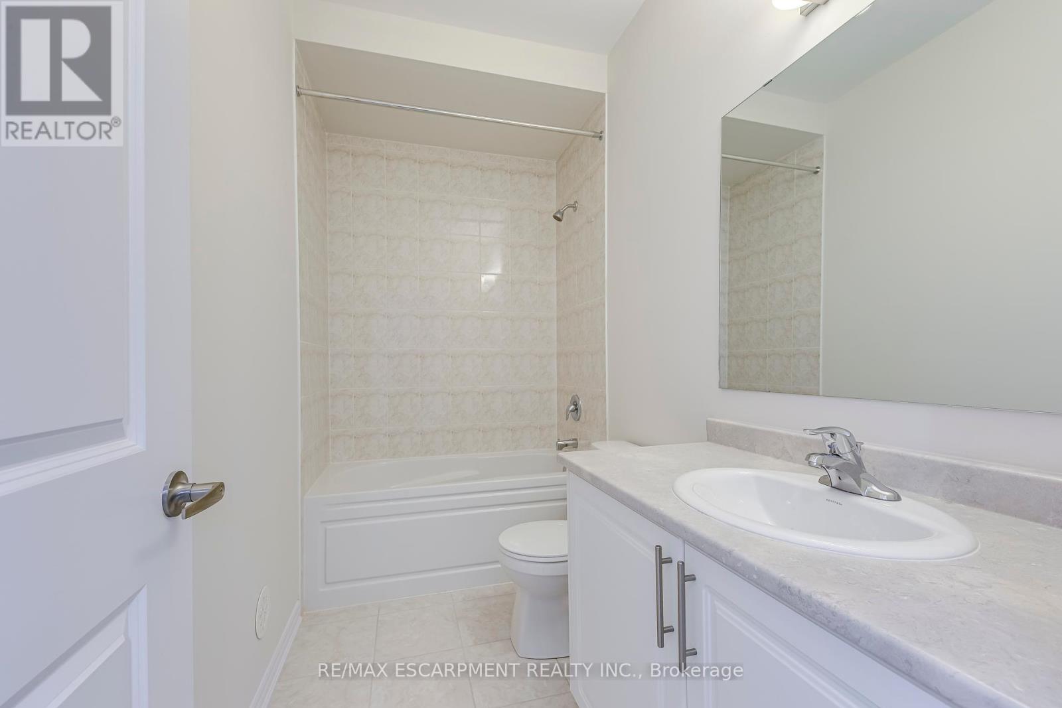3071 Welsman Gardens Oakville, Ontario L6H 7Z2
$3,850 Monthly
Stunning Brand New Luxury End Unit Townhouse from Primont in Oakville's Sought-After Joshua Meadows Community! This spacious 4-bedroom, 4-bathroom home features nearly 1956 sqft of modern living space, including a versatile main floor home office or private in-law suite complete with its own 3-piece bath and walk-in closet ideal for guests or multi-generational living. As a bright end unit, it boasts extra windows that flood the home with natural light. Enjoy an open-concept layout with a stylish kitchen, family and dining area, and 10-ft ceilings. The family room walks out to a balcony perfect for entertaining or relaxing. Upstairs, you'll find a generous primary bedroom with 12" ceiling, a 4-piece ensuite with frameless glass shower with door enclosure and walk-in closet. Hardwood flooring runs throughout the main level. Double-Car Garage with Door opener, an EV Charger and extra storage space. Prime Location walking distance to top-rated schools, parks, public transit, shopping, restaurants, and scenic trails. Just minutes to Lake Ontario, major highways (403, QEW, 401, 407, 427), GO Transit, and the new Oakville hospital. (id:61852)
Property Details
| MLS® Number | W12200190 |
| Property Type | Single Family |
| Community Name | 1010 - JM Joshua Meadows |
| AmenitiesNearBy | Park, Schools |
| ParkingSpaceTotal | 3 |
Building
| BathroomTotal | 4 |
| BedroomsAboveGround | 4 |
| BedroomsTotal | 4 |
| Age | New Building |
| Appliances | Garage Door Opener Remote(s), Dishwasher, Dryer, Hood Fan, Stove, Washer, Refrigerator |
| BasementDevelopment | Unfinished |
| BasementType | N/a (unfinished) |
| ConstructionStyleAttachment | Attached |
| CoolingType | Central Air Conditioning, Air Exchanger |
| ExteriorFinish | Concrete, Brick |
| FlooringType | Hardwood, Ceramic |
| HalfBathTotal | 1 |
| HeatingFuel | Natural Gas |
| HeatingType | Forced Air |
| StoriesTotal | 3 |
| SizeInterior | 1500 - 2000 Sqft |
| Type | Row / Townhouse |
| UtilityWater | Municipal Water |
Parking
| Attached Garage | |
| Garage |
Land
| Acreage | No |
| LandAmenities | Park, Schools |
| Sewer | Sanitary Sewer |
Rooms
| Level | Type | Length | Width | Dimensions |
|---|---|---|---|---|
| Second Level | Kitchen | 2.5 m | 4.1 m | 2.5 m x 4.1 m |
| Second Level | Family Room | 6 m | 3.3 m | 6 m x 3.3 m |
| Second Level | Dining Room | 3.4 m | 3.6 m | 3.4 m x 3.6 m |
| Second Level | Living Room | 3.2 m | 4.6 m | 3.2 m x 4.6 m |
| Third Level | Primary Bedroom | 3.7 m | 4.9 m | 3.7 m x 4.9 m |
| Third Level | Bedroom 2 | 3 m | 3.4 m | 3 m x 3.4 m |
| Third Level | Bedroom 3 | 2.9 m | 3 m | 2.9 m x 3 m |
| Third Level | Bedroom 4 | 3.3 m | 2.4 m | 3.3 m x 2.4 m |
| Main Level | Bedroom | 2.6 m | 2.8 m | 2.6 m x 2.8 m |
Interested?
Contact us for more information
Betsy Wang
Broker
2180 Itabashi Way #4b
Burlington, Ontario L7M 5A5
Margaret Fisher
Salesperson
2180 Itabashi Way #4b
Burlington, Ontario L7M 5A5


















