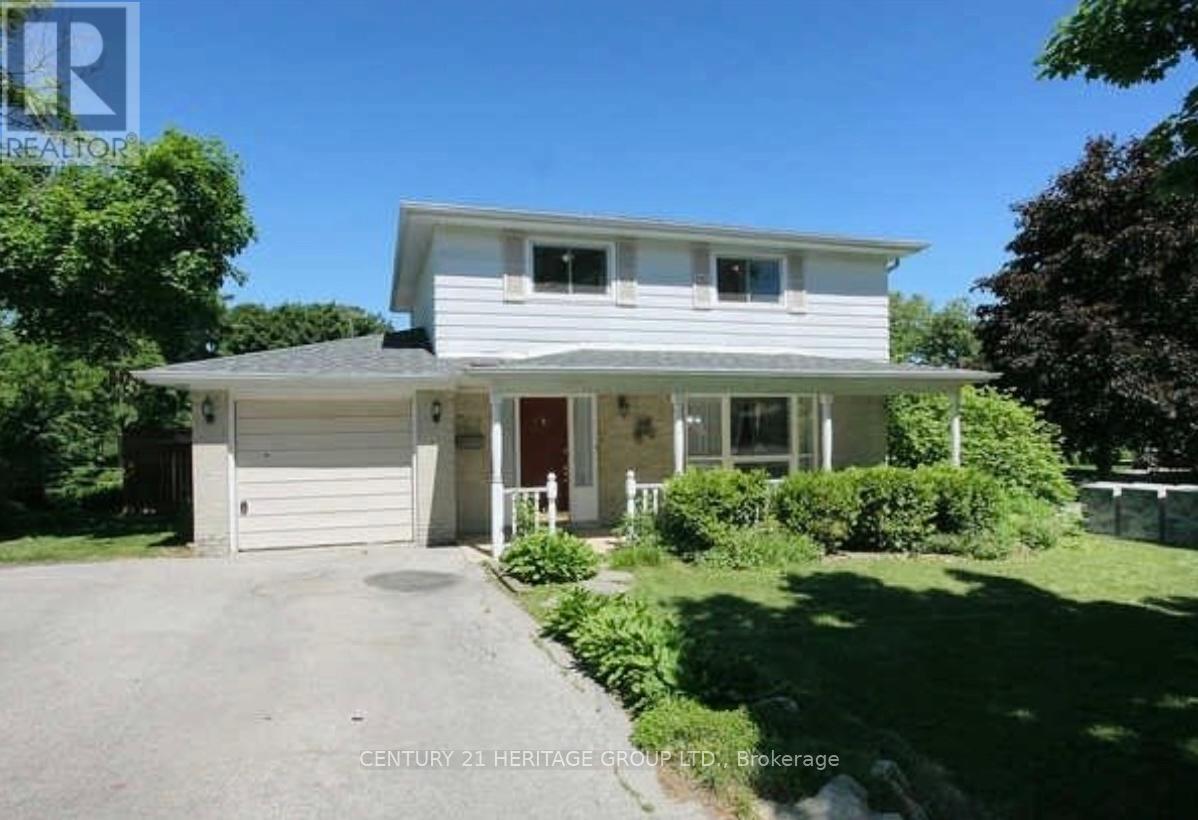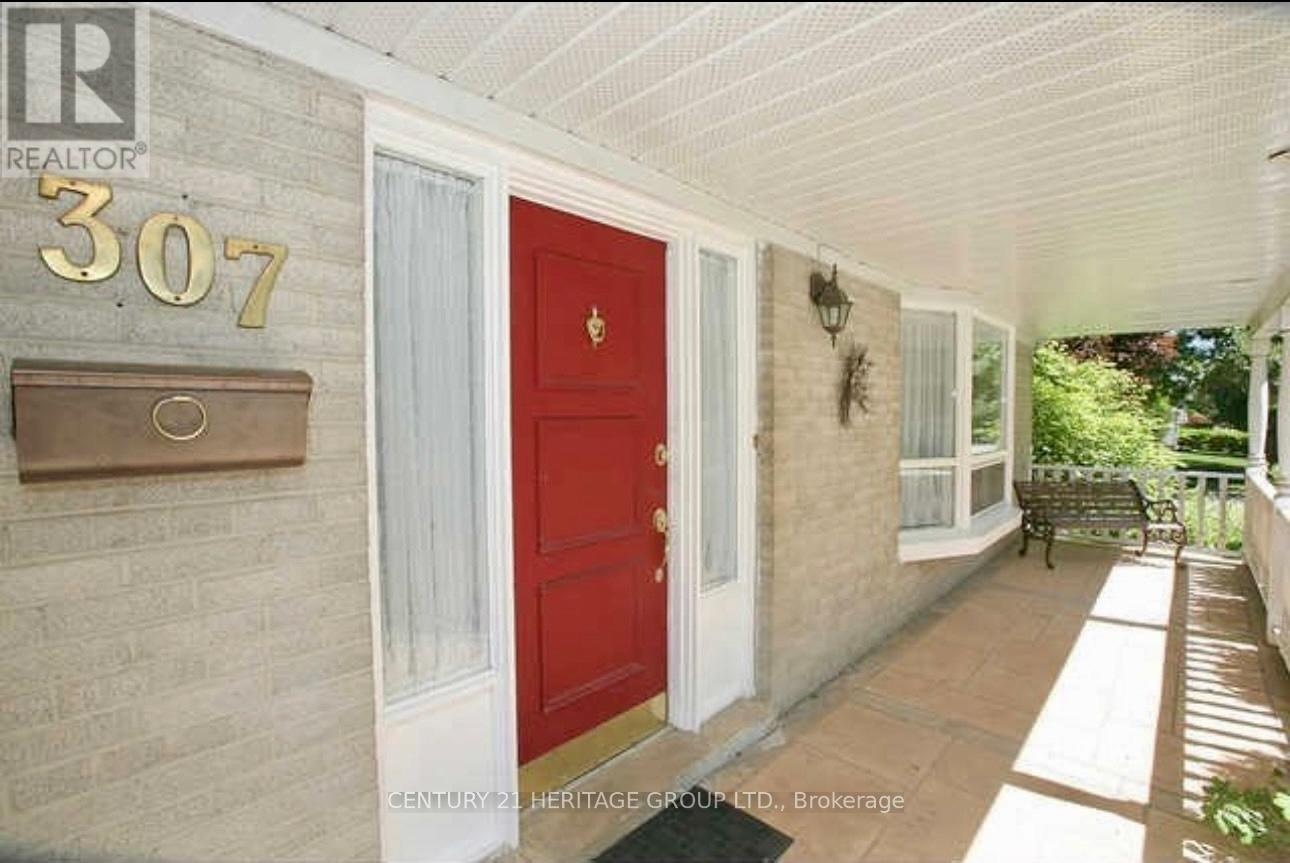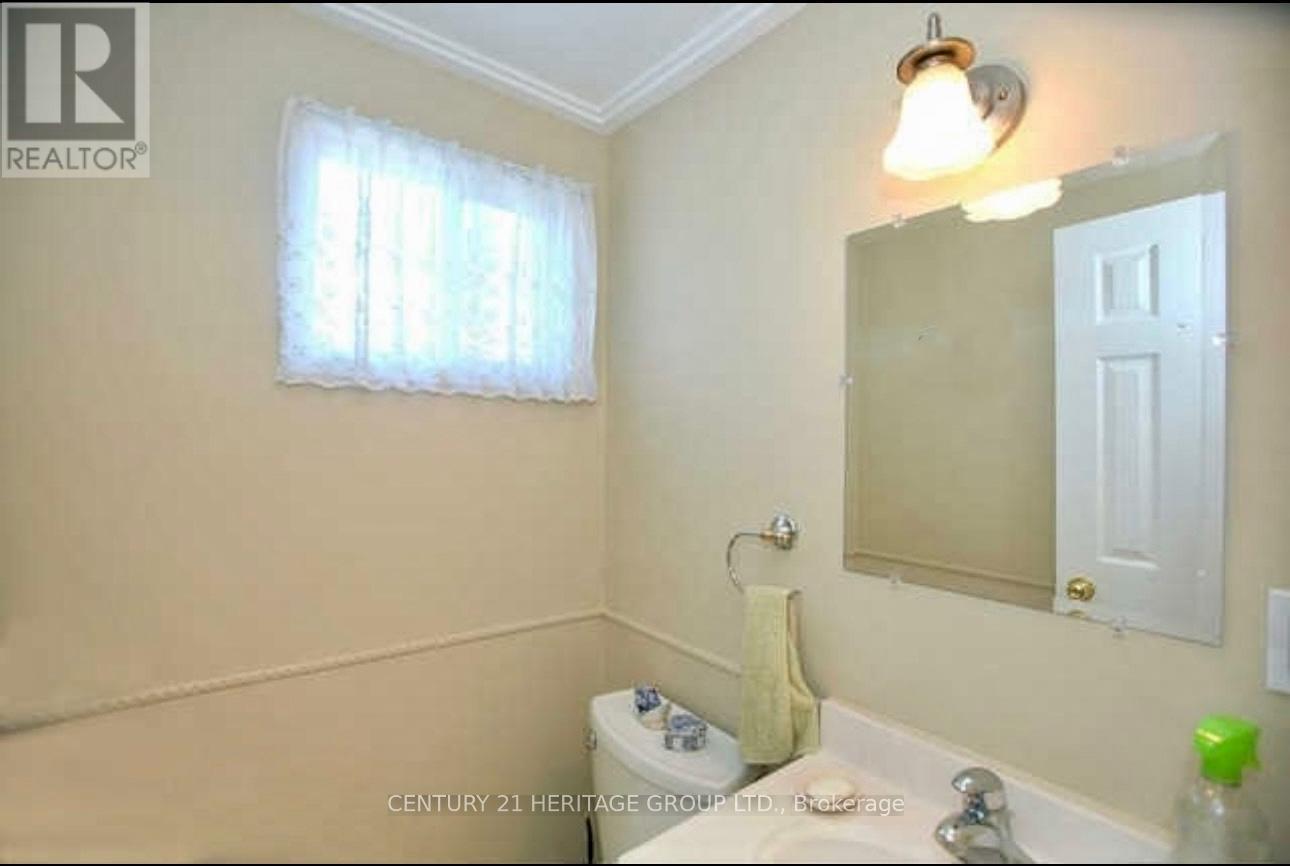307 Towercrest Drive Newmarket, Ontario L3Y 1C1
$1,199,999
Welcome to 307 Towercrest Dr! This property is located in a mature, family-friendly neighborhood in central Newmarket.This spacious 4-bedroom, 3-bathroom home features two kitchens, with minor renovations already completed. Its the perfect blank canvas to remodel into your dream family home. The basement offers a separate entrance, separate laundry, and a full bathroom, making it ideal for in-laws or a nanny suite.Enjoy the convenience of nearby parks and outdoor spaces, including Fairy Lake Park, Tom Taylor Trail, Beswick Park, Denne Park, and the scenic Holland River. Families will love the proximity to top-rated schools like Rogers Public School and St. Paul Catholic Elementary School.For shopping and dining, Upper Canada Mall and the charming Historic Main Street Newmarket are just a short drive away, offering unique boutiques, cozy cafs, and a variety of restaurants.Dont miss the opportunity to make 307 Towercrest Dr your new home! (id:61852)
Property Details
| MLS® Number | N11958891 |
| Property Type | Single Family |
| Community Name | Central Newmarket |
| EquipmentType | Water Heater |
| Features | In-law Suite |
| ParkingSpaceTotal | 3 |
| RentalEquipmentType | Water Heater |
Building
| BathroomTotal | 3 |
| BedroomsAboveGround | 4 |
| BedroomsTotal | 4 |
| Appliances | Central Vacuum, Dishwasher, Freezer, Microwave, Stove, Washer, Window Coverings, Refrigerator |
| BasementDevelopment | Finished |
| BasementFeatures | Separate Entrance |
| BasementType | N/a (finished) |
| ConstructionStyleAttachment | Detached |
| CoolingType | Central Air Conditioning |
| ExteriorFinish | Aluminum Siding, Brick |
| FlooringType | Hardwood, Laminate |
| FoundationType | Poured Concrete |
| HalfBathTotal | 1 |
| HeatingFuel | Natural Gas |
| HeatingType | Forced Air |
| StoriesTotal | 2 |
| Type | House |
| UtilityWater | Municipal Water |
Parking
| Attached Garage |
Land
| Acreage | No |
| Sewer | Sanitary Sewer |
| SizeDepth | 110 Ft |
| SizeFrontage | 55 Ft |
| SizeIrregular | 55.05 X 110.08 Ft |
| SizeTotalText | 55.05 X 110.08 Ft |
Rooms
| Level | Type | Length | Width | Dimensions |
|---|---|---|---|---|
| Second Level | Primary Bedroom | 3.43 m | 3.38 m | 3.43 m x 3.38 m |
| Second Level | Bedroom 2 | 4.07 m | 2.78 m | 4.07 m x 2.78 m |
| Second Level | Bedroom 3 | 3.47 m | 2.63 m | 3.47 m x 2.63 m |
| Second Level | Bedroom 4 | 3.04 m | 2.78 m | 3.04 m x 2.78 m |
| Basement | Recreational, Games Room | 7.92 m | 7.28 m | 7.92 m x 7.28 m |
| Basement | Kitchen | Measurements not available | ||
| Ground Level | Living Room | 5.4 m | 3.45 m | 5.4 m x 3.45 m |
| Ground Level | Dining Room | 3.68 m | 2.95 m | 3.68 m x 2.95 m |
| Ground Level | Kitchen | 3.71 m | 3 m | 3.71 m x 3 m |
Interested?
Contact us for more information
Bahar Mahmoudi
Salesperson
11160 Yonge St # 3 & 7
Richmond Hill, Ontario L4S 1H5















