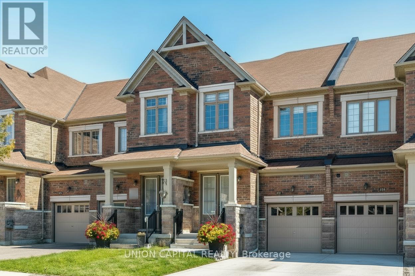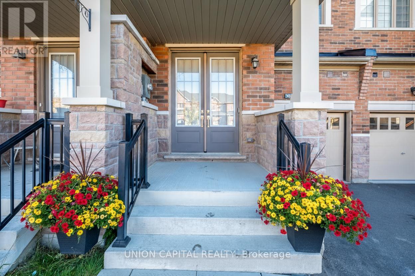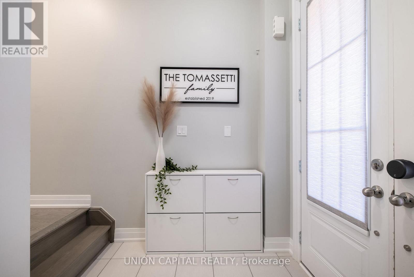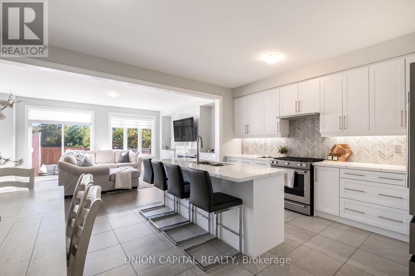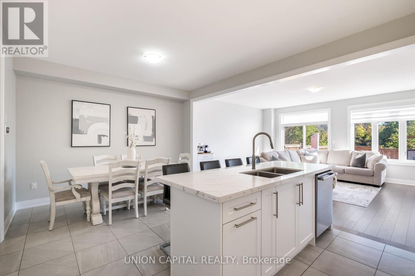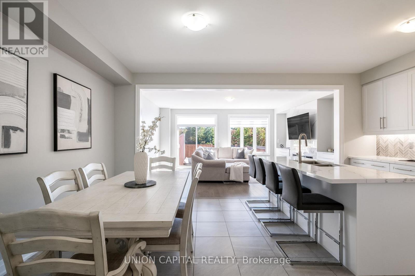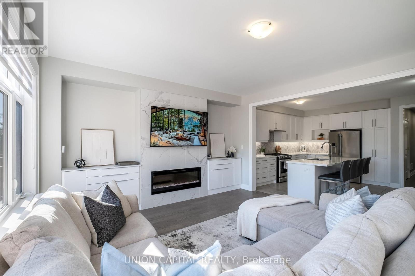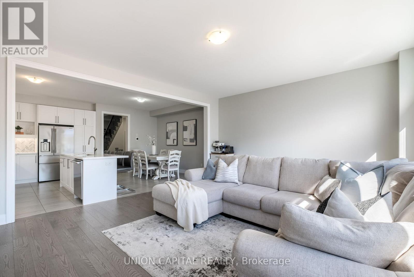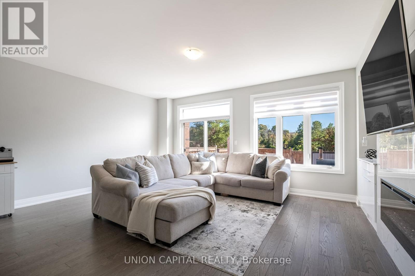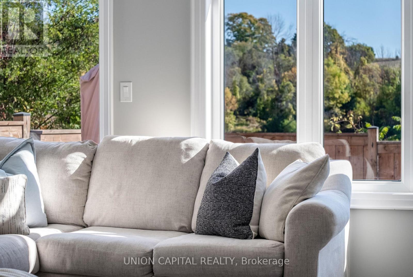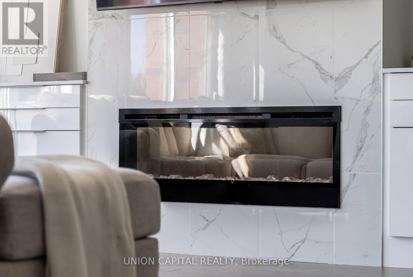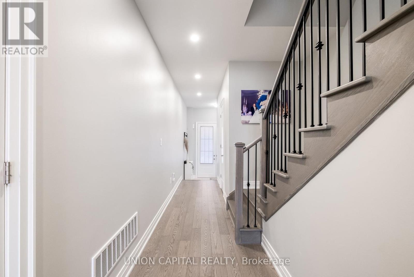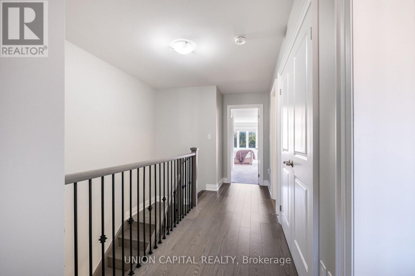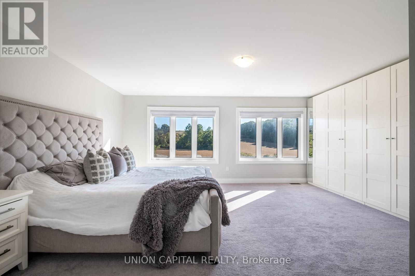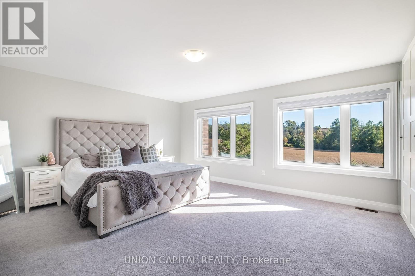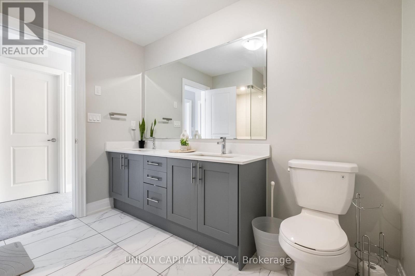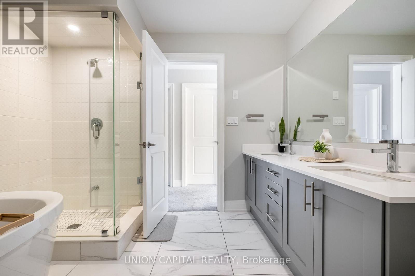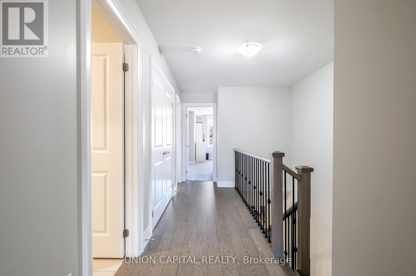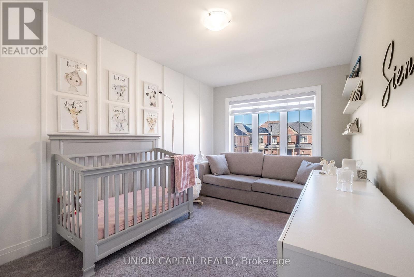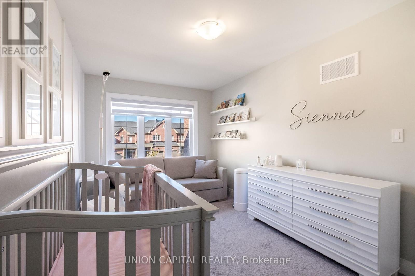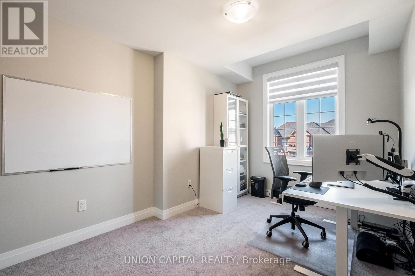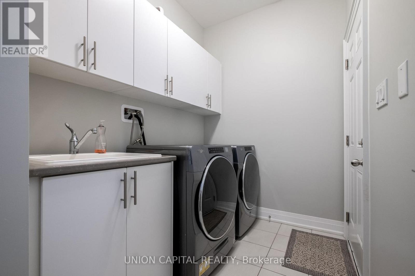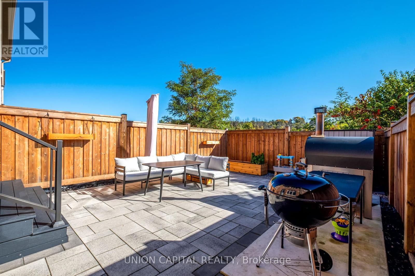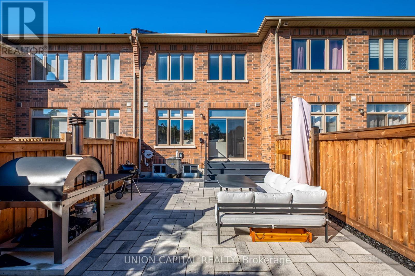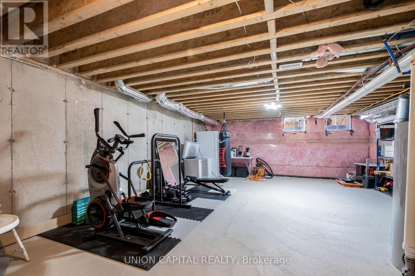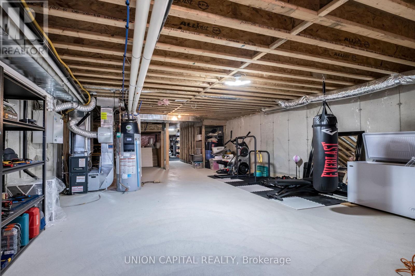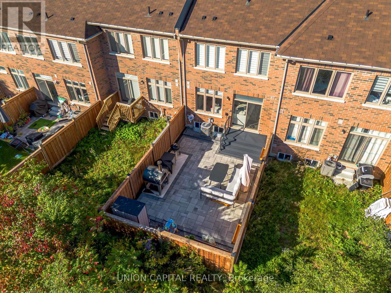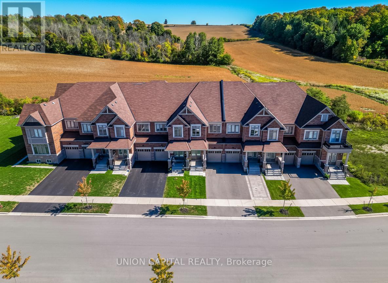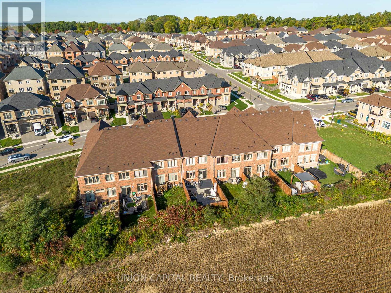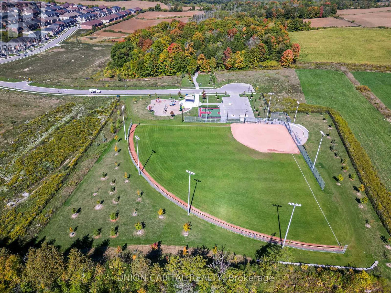307 Silk Twist Drive East Gwillimbury, Ontario L9N 0V4
$1,049,000
Welcome to this spacious and modern freehold luxury townhome, offering over 2,100 sq. ft. of stylish living, built by the highly regarded Regal Crest Homes. This home showcases over $100,000 in upgrades, including a custom entertainment nook in the family room, upgraded solid kitchen cabinetry, quartz countertops, a sleek backsplash, 9 ft. ceilings in the kitchen, a gas range, and a walk-out from the kitchen to a private, fully fenced backyard with interlock completed in 2023 - all backing onto peaceful farmland and ravine views. The main level is designed for both comfort and function, with hardwood flooring, window coverings throughout, main floor laundry, and direct garage access. Upstairs, the primary retreat features two walk-in closets, a 5-piece ensuite with double sinks, a soaker tub, and a separate shower. All bedrooms are generously sized, plus an extra-large linen closet provides plenty of storage. The entire home was freshly painted in 2022, making it move-in ready. This is a home designed to grow with you, in a welcoming community. Twist the key, step inside, and make 307 Silk Twist Dr. your forever home. (id:61852)
Open House
This property has open houses!
2:00 pm
Ends at:4:00 pm
Property Details
| MLS® Number | N12439658 |
| Property Type | Single Family |
| Community Name | Holland Landing |
| AmenitiesNearBy | Park, Public Transit, Schools |
| CommunityFeatures | Community Centre |
| EquipmentType | Water Heater - Gas, Air Conditioner, Water Heater, Water Softener |
| Features | Wooded Area |
| ParkingSpaceTotal | 3 |
| RentalEquipmentType | Water Heater - Gas, Air Conditioner, Water Heater, Water Softener |
Building
| BathroomTotal | 3 |
| BedroomsAboveGround | 3 |
| BedroomsTotal | 3 |
| Age | 0 To 5 Years |
| Amenities | Fireplace(s) |
| Appliances | Water Heater |
| BasementDevelopment | Unfinished |
| BasementType | N/a (unfinished) |
| ConstructionStyleAttachment | Attached |
| CoolingType | Central Air Conditioning |
| ExteriorFinish | Brick, Stone |
| FireplacePresent | Yes |
| FireplaceTotal | 1 |
| FlooringType | Hardwood, Carpeted, Tile |
| FoundationType | Concrete |
| HalfBathTotal | 1 |
| HeatingFuel | Natural Gas |
| HeatingType | Forced Air |
| StoriesTotal | 2 |
| SizeInterior | 2000 - 2500 Sqft |
| Type | Row / Townhouse |
| UtilityWater | Municipal Water |
Parking
| Attached Garage | |
| Garage |
Land
| Acreage | No |
| FenceType | Fenced Yard |
| LandAmenities | Park, Public Transit, Schools |
| Sewer | Sanitary Sewer |
| SizeDepth | 114 Ft ,7 In |
| SizeFrontage | 19 Ft ,8 In |
| SizeIrregular | 19.7 X 114.6 Ft |
| SizeTotalText | 19.7 X 114.6 Ft|under 1/2 Acre |
Rooms
| Level | Type | Length | Width | Dimensions |
|---|---|---|---|---|
| Main Level | Family Room | 18.64 m | 14.99 m | 18.64 m x 14.99 m |
| Main Level | Kitchen | 8.01 m | 14.01 m | 8.01 m x 14.01 m |
| Main Level | Eating Area | 10.01 m | 12.01 m | 10.01 m x 12.01 m |
| Main Level | Laundry Room | 8.99 m | 4.92 m | 8.99 m x 4.92 m |
| Upper Level | Primary Bedroom | 18.11 m | 14.99 m | 18.11 m x 14.99 m |
| Upper Level | Bedroom 2 | 9.61 m | 14.01 m | 9.61 m x 14.01 m |
| Upper Level | Bedroom 3 | 8.99 m | 14.99 m | 8.99 m x 14.99 m |
Interested?
Contact us for more information
Karina Eskandary
Salesperson
245 West Beaver Creek Rd #9b
Richmond Hill, Ontario L4B 1L1
Carolina Noelle Banuelos
Salesperson
245 West Beaver Creek Rd #9b
Richmond Hill, Ontario L4B 1L1
