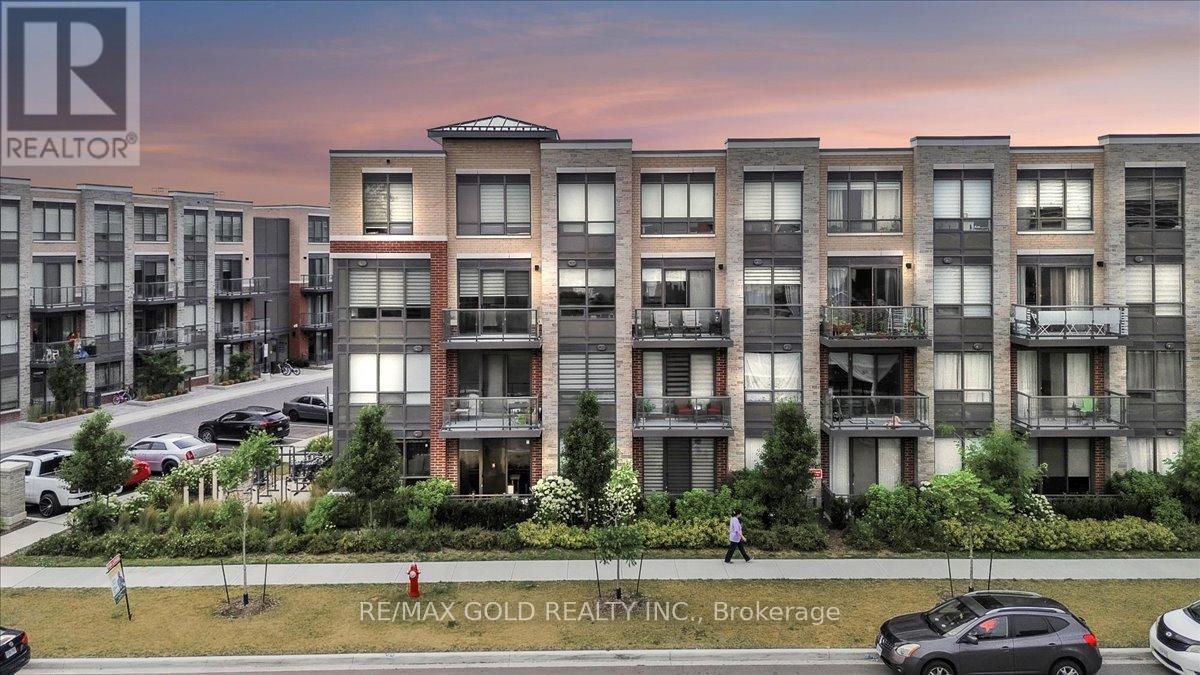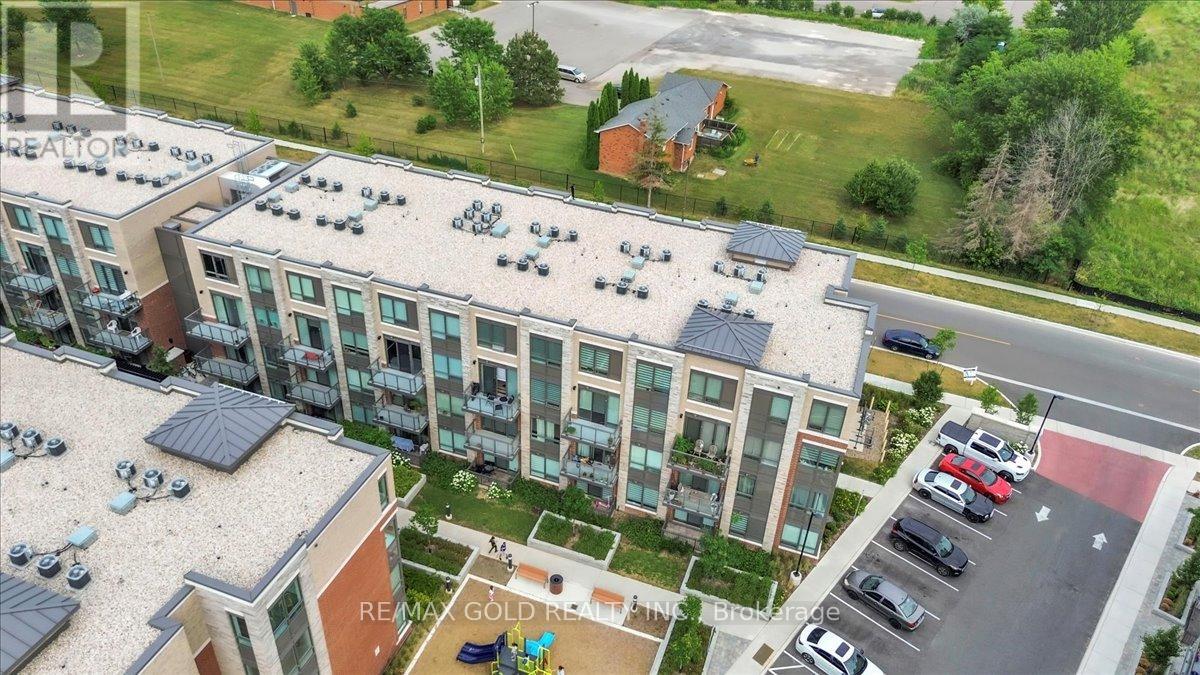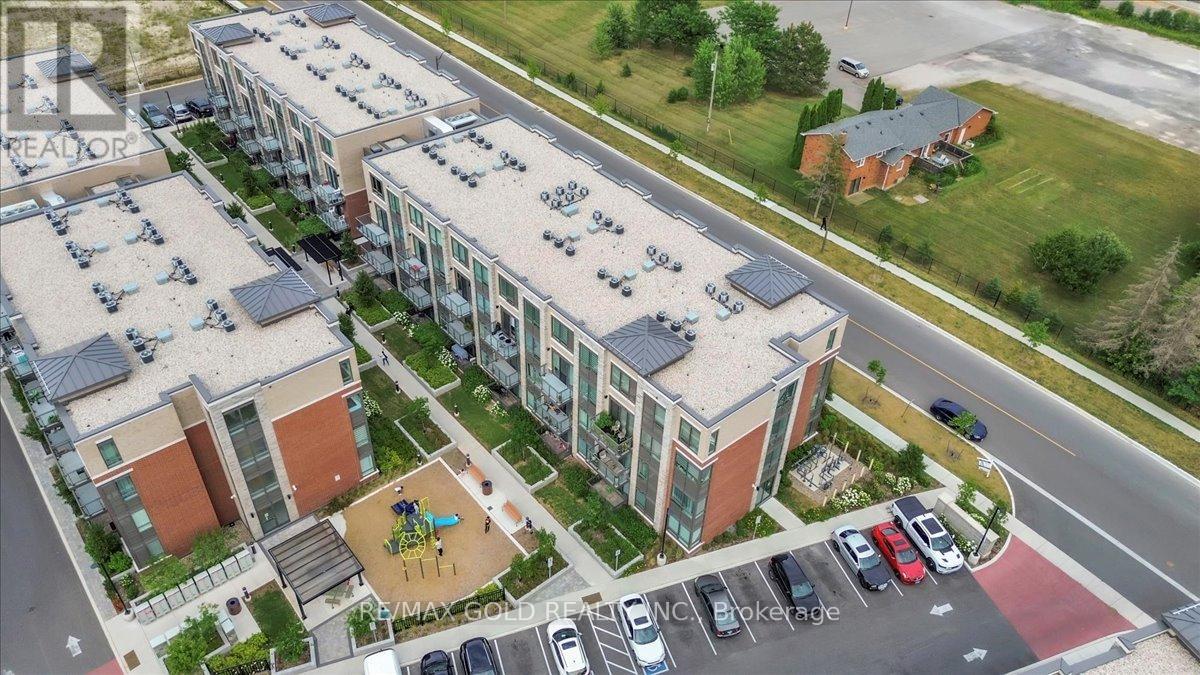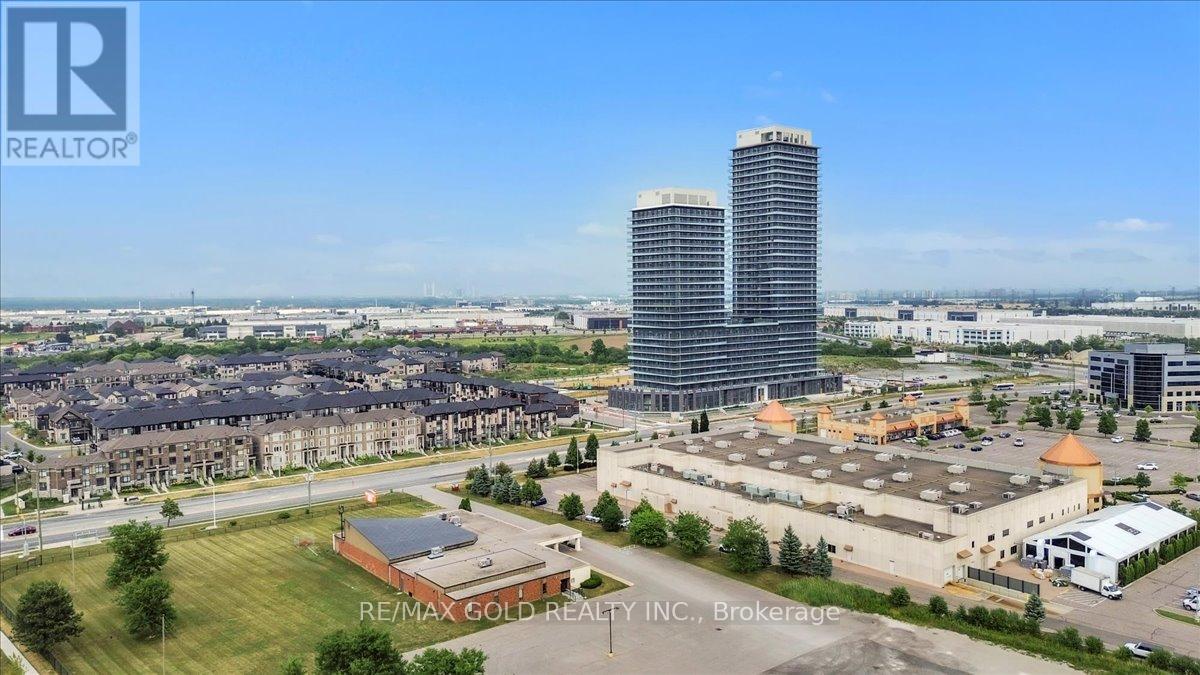307 - 95 Attmar Drive Se Brampton, Ontario L6P 0Y6
$699,900Maintenance, Parcel of Tied Land
$471 Monthly
Maintenance, Parcel of Tied Land
$471 MonthlyStunning 2-Bedroom, 3 Bathroom, 2-Storey Condo in a Family-Friendly Community! Only 1 year new with beautiful brick and stone exterior and elegant modern design. Features include smooth 9 ft ceilings, floor-to-ceiling windows with sun-filled southeast exposure, and walk-out to an oversized 13 X 5.5 PATIO. Open-concept kitchen with quartz countertops, stainless steel appliances, double undermount sink, and ceramic tile backsplash. Spacious primary bedroom with 4-pc spa-like ensuite featuring a stand-up glass shower and a large walk-in closet. Ensuite laundry, oversized windows in both bedrooms, and a locker conveniently located on the same level. Located in a well-maintained, family-oriented complex with an exclusive playground. Steps to shopping, schools, transit, places of worship, and nature trails. MINUTES TO HWY 427 Connecting to 407 and 401. Ready to move in with vacant possession. This is A must-see! (id:61852)
Property Details
| MLS® Number | W12292522 |
| Property Type | Single Family |
| Community Name | Bram East |
| AmenitiesNearBy | Hospital, Place Of Worship, Public Transit |
| CommunityFeatures | Community Centre, School Bus |
| ParkingSpaceTotal | 1 |
| ViewType | View, City View |
Building
| BathroomTotal | 3 |
| BedroomsAboveGround | 2 |
| BedroomsTotal | 2 |
| Age | 0 To 5 Years |
| Appliances | Water Meter, Dishwasher, Dryer, Hood Fan, Microwave, Range, Washer, Whirlpool, Window Coverings, Refrigerator |
| ConstructionStyleAttachment | Attached |
| CoolingType | Central Air Conditioning |
| ExteriorFinish | Brick Facing, Stucco |
| FireProtection | Alarm System, Monitored Alarm, Security System, Smoke Detectors |
| FlooringType | Laminate, Ceramic, Tile, Carpeted |
| FoundationType | Brick |
| HeatingFuel | Natural Gas |
| HeatingType | Forced Air |
| StoriesTotal | 2 |
| SizeInterior | 1100 - 1500 Sqft |
| Type | Row / Townhouse |
| UtilityWater | Municipal Water |
Parking
| Attached Garage | |
| Garage |
Land
| Acreage | No |
| LandAmenities | Hospital, Place Of Worship, Public Transit |
| Sewer | Sanitary Sewer |
| SizeDepth | 30 Ft |
| SizeFrontage | 20 Ft |
| SizeIrregular | 20 X 30 Ft |
| SizeTotalText | 20 X 30 Ft |
Rooms
| Level | Type | Length | Width | Dimensions |
|---|---|---|---|---|
| Second Level | Primary Bedroom | 3.35 m | 3.35 m | 3.35 m x 3.35 m |
| Second Level | Bedroom 2 | 3.04 m | 2.43 m | 3.04 m x 2.43 m |
| Second Level | Bathroom | 1 m | 1 m | 1 m x 1 m |
| Main Level | Great Room | 3.04 m | 3.35 m | 3.04 m x 3.35 m |
| Main Level | Kitchen | 2.74 m | 1.52 m | 2.74 m x 1.52 m |
| Main Level | Bathroom | 1 m | 1 m | 1 m x 1 m |
| Main Level | Living Room | 1 m | 1 m | 1 m x 1 m |
| Main Level | Foyer | 1 m | 1 m | 1 m x 1 m |
Utilities
| Cable | Installed |
| Electricity | Installed |
| Sewer | Installed |
https://www.realtor.ca/real-estate/28621875/307-95-attmar-drive-se-brampton-bram-east-bram-east
Interested?
Contact us for more information
Nicki Saini
Salesperson
2720 North Park Drive #201
Brampton, Ontario L6S 0E9



























