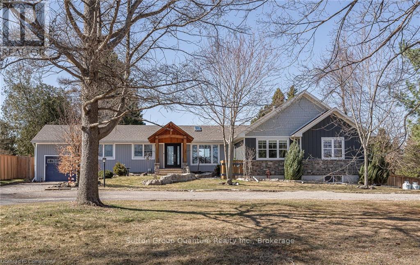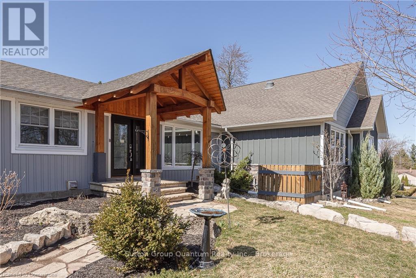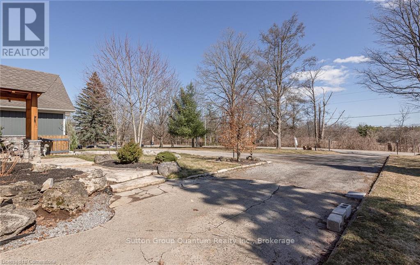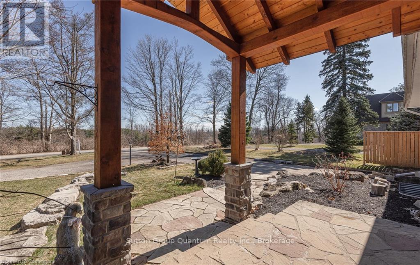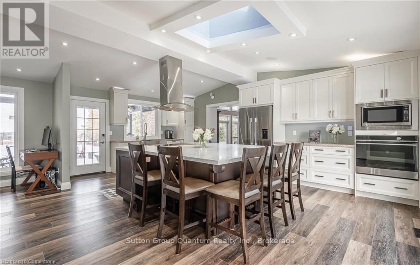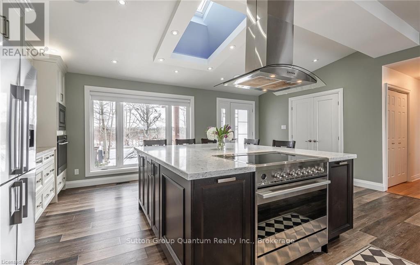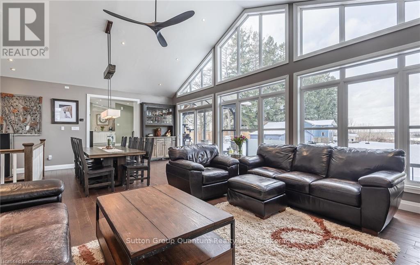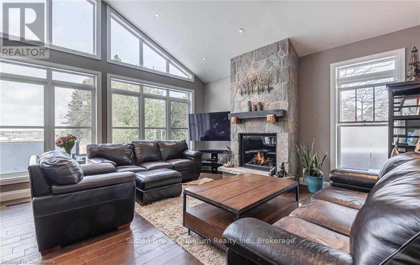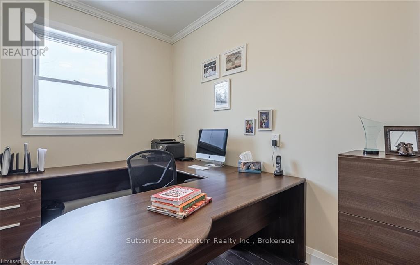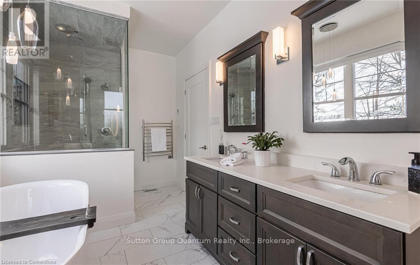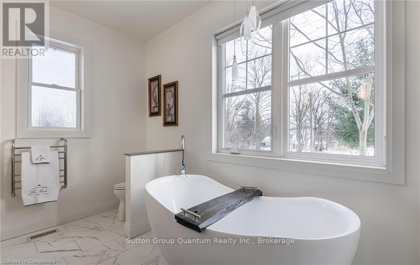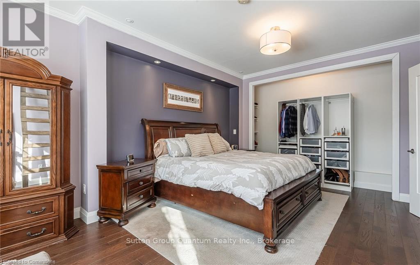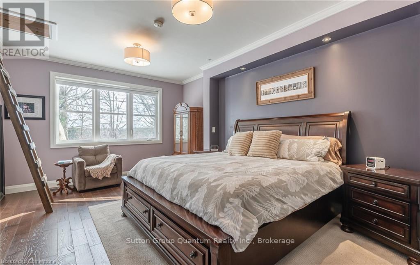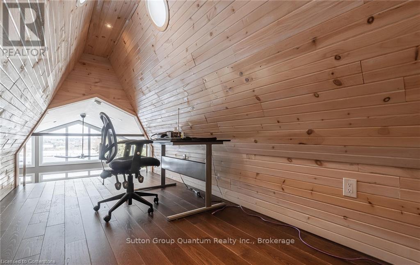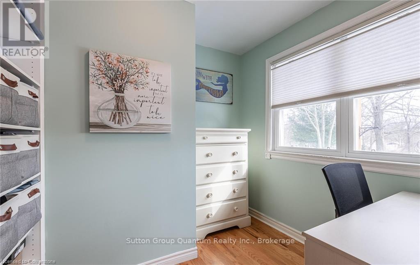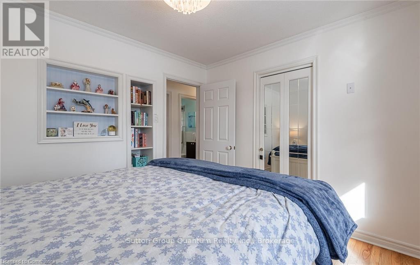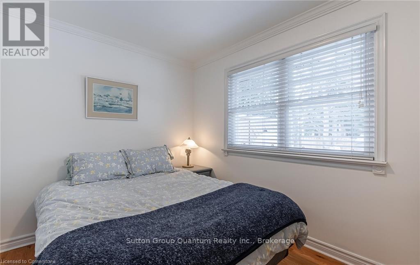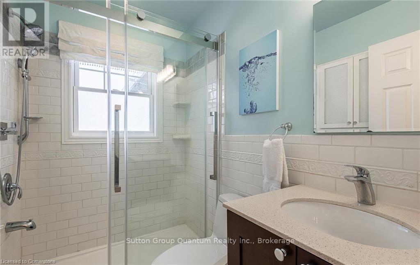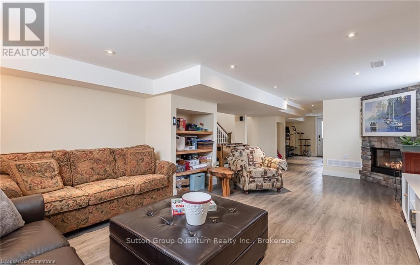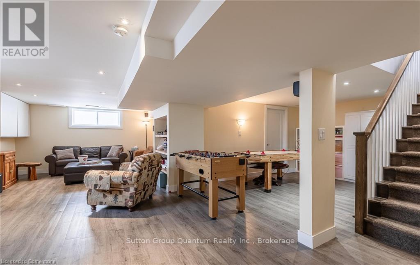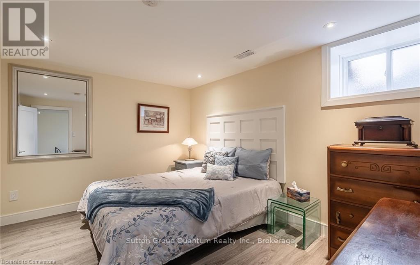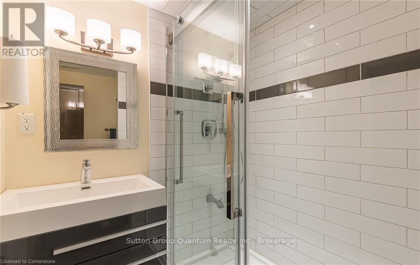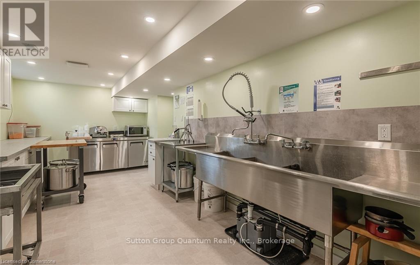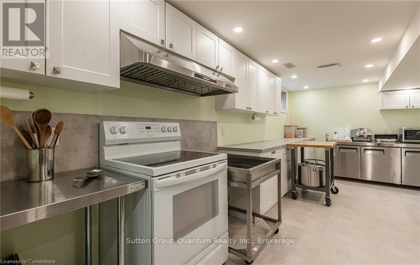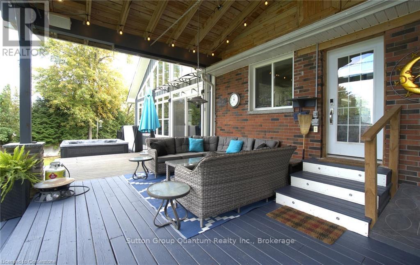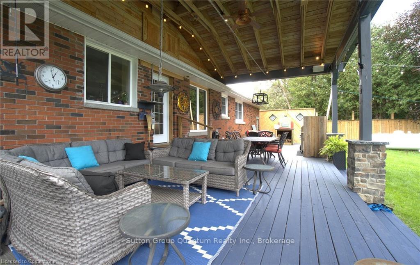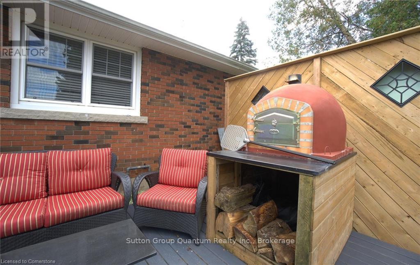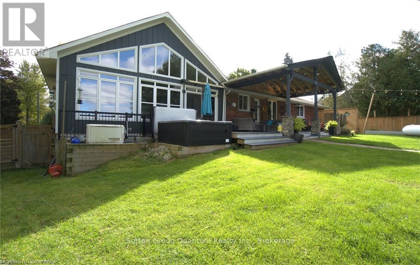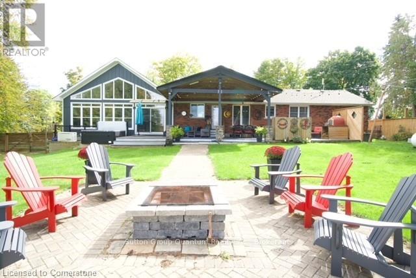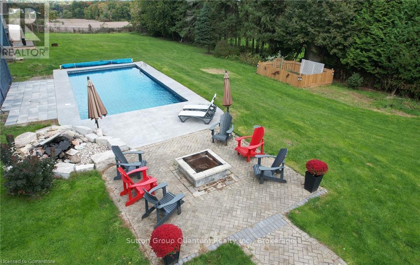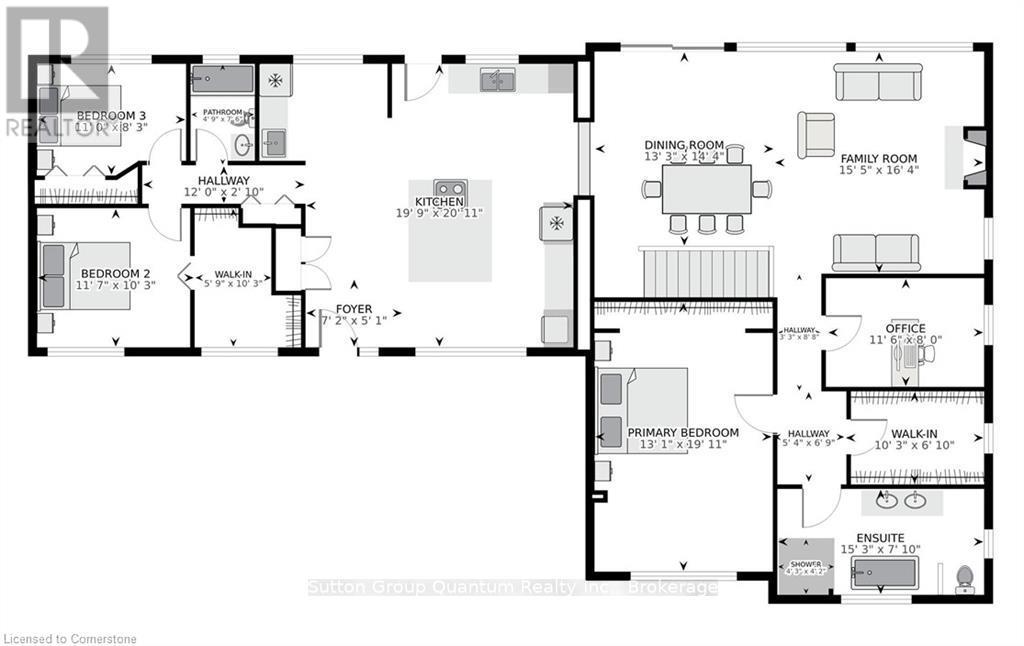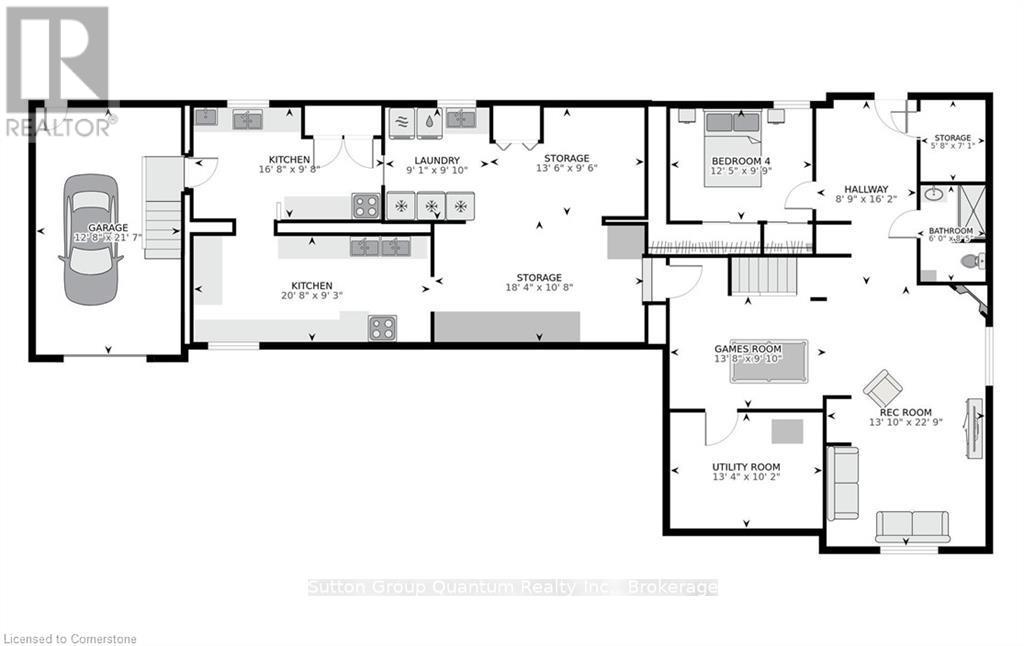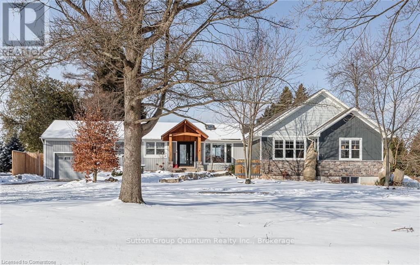307 8th Concession Road E Hamilton, Ontario L7N 2Z7
$1,850,000
Nestled on a serene one acre lot in Carlisle, this extensively renovated 2100 sq ft bungalow offers the perfect blend of luxury, functionality, and thoughtful design. Completely transformed just four years ago, an additional 1200 sq ft was seamlessly integrated into the original 900 sq ft leaving no detail overlooked. The high-end kitchen features a large centre island and premium appliances, including an induction range, quad refrigerator/freezer etc. The spacious great room has soaring vaulted and beamed ceilings, floor to ceiling windows offering a stunning backyard view. A striking Muskoka granite fireplace is the focal point. In the basement you will find a large multi-purpose room that is presently used as a commercial kitchen but could be transformed into a studio, craft room, etc. The basement has potential as a nanny or in-law suite with a separate walk-up entrance. Step outside from the great room or the kitchen, to a large, covered outdoor living space that overlooks an inground salt-water pool! Amazing sunsets! Don't miss this opportunity! (id:61852)
Property Details
| MLS® Number | X12058889 |
| Property Type | Single Family |
| Neigbourhood | East Mountain Area |
| Community Name | Rural Flamborough |
| Features | Sump Pump |
| ParkingSpaceTotal | 9 |
| PoolFeatures | Salt Water Pool |
| PoolType | Inground Pool |
| Structure | Shed, Outbuilding |
Building
| BathroomTotal | 3 |
| BedroomsAboveGround | 3 |
| BedroomsBelowGround | 1 |
| BedroomsTotal | 4 |
| Amenities | Fireplace(s) |
| Appliances | Water Treatment, Water Softener, Water Purifier, Water Heater, Water Heater - Tankless, Range, Oven - Built-in, Garage Door Opener Remote(s), Freezer, Oven, Refrigerator |
| ArchitecturalStyle | Bungalow |
| BasementFeatures | Separate Entrance, Walk-up |
| BasementType | N/a |
| ConstructionStatus | Insulation Upgraded |
| ConstructionStyleAttachment | Detached |
| CoolingType | Central Air Conditioning |
| ExteriorFinish | Brick, Stone |
| FireProtection | Smoke Detectors |
| FireplacePresent | Yes |
| FireplaceType | Woodstove |
| FoundationType | Concrete |
| HeatingFuel | Propane |
| HeatingType | Forced Air |
| StoriesTotal | 1 |
| SizeInterior | 2000 - 2500 Sqft |
| Type | House |
| UtilityPower | Generator |
| UtilityWater | Drilled Well |
Parking
| Attached Garage | |
| Garage |
Land
| Acreage | No |
| Sewer | Septic System |
| SizeDepth | 396 Ft |
| SizeFrontage | 110 Ft |
| SizeIrregular | 110 X 396 Ft |
| SizeTotalText | 110 X 396 Ft |
Rooms
| Level | Type | Length | Width | Dimensions |
|---|---|---|---|---|
| Basement | Bedroom 4 | 3.78 m | 2.97 m | 3.78 m x 2.97 m |
| Basement | Kitchen | 6.3 m | 2.82 m | 6.3 m x 2.82 m |
| Basement | Kitchen | 5.08 m | 2.95 m | 5.08 m x 2.95 m |
| Basement | Family Room | 4.22 m | 6.92 m | 4.22 m x 6.92 m |
| Main Level | Kitchen | 6.02 m | 6.38 m | 6.02 m x 6.38 m |
| Main Level | Dining Room | 3.97 m | 4.37 m | 3.97 m x 4.37 m |
| Main Level | Great Room | 4.7 m | 4.98 m | 4.7 m x 4.98 m |
| Main Level | Primary Bedroom | 3.98 m | 6.07 m | 3.98 m x 6.07 m |
| Main Level | Office | 3.51 m | 2.44 m | 3.51 m x 2.44 m |
| Main Level | Bedroom 2 | 3.53 m | 3.12 m | 3.53 m x 3.12 m |
| Main Level | Bedroom 3 | 3.35 m | 2.51 m | 3.35 m x 2.51 m |
https://www.realtor.ca/real-estate/28113537/307-8th-concession-road-e-hamilton-rural-flamborough
Interested?
Contact us for more information
Sandy Moore
Salesperson
260 Lakeshore Rd E
Oakville, Ontario L6J 1J1
