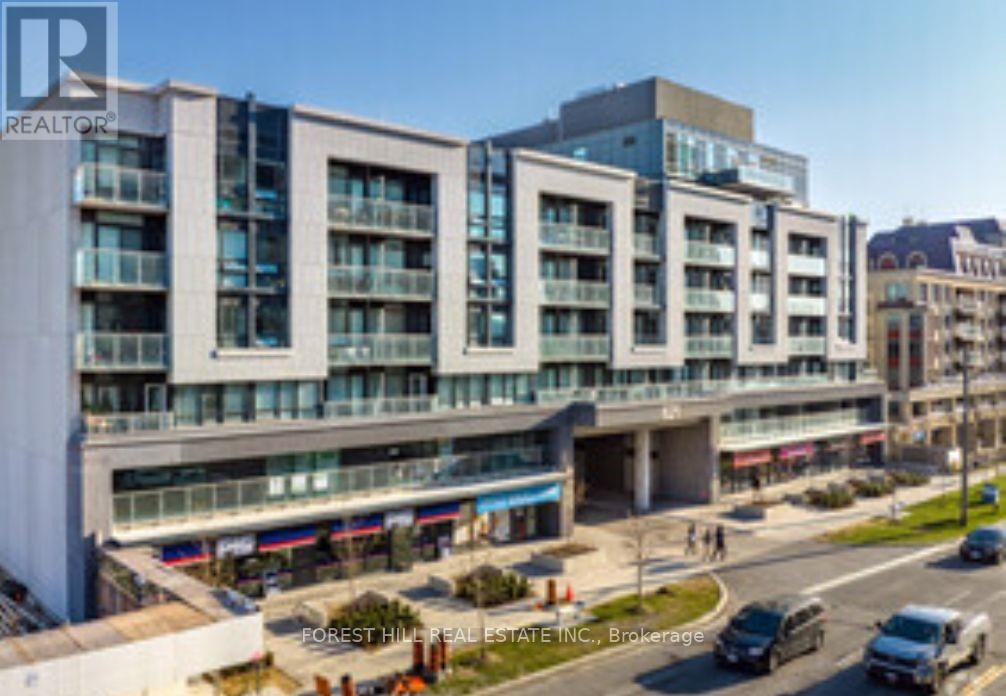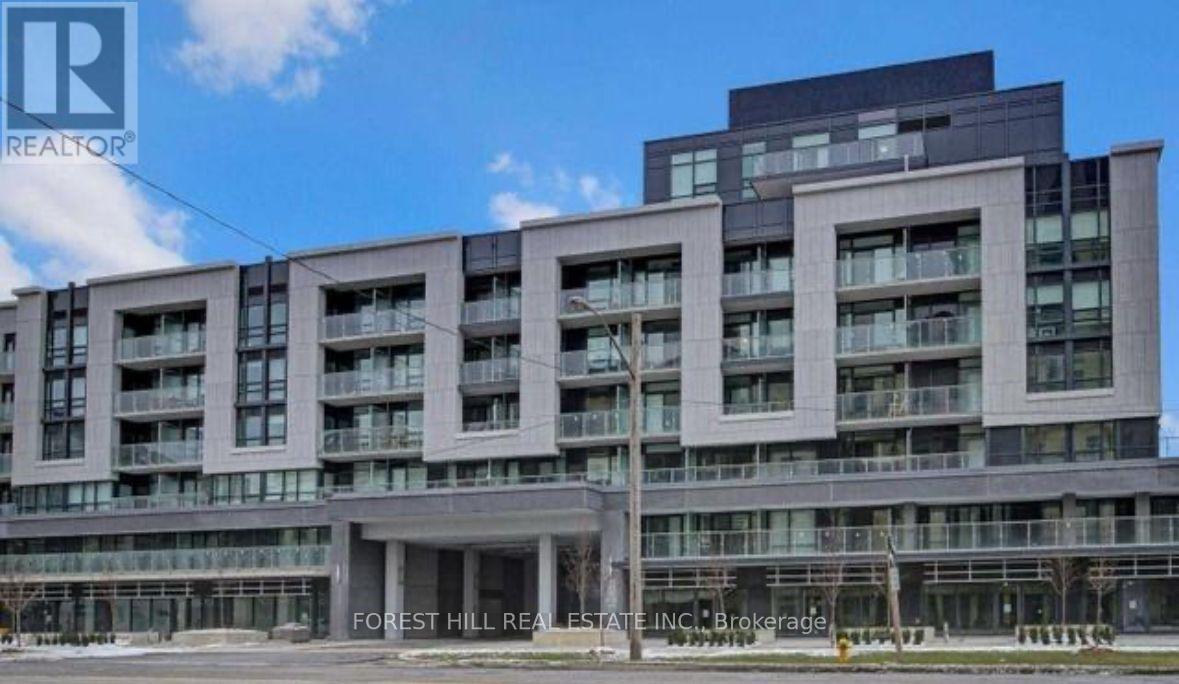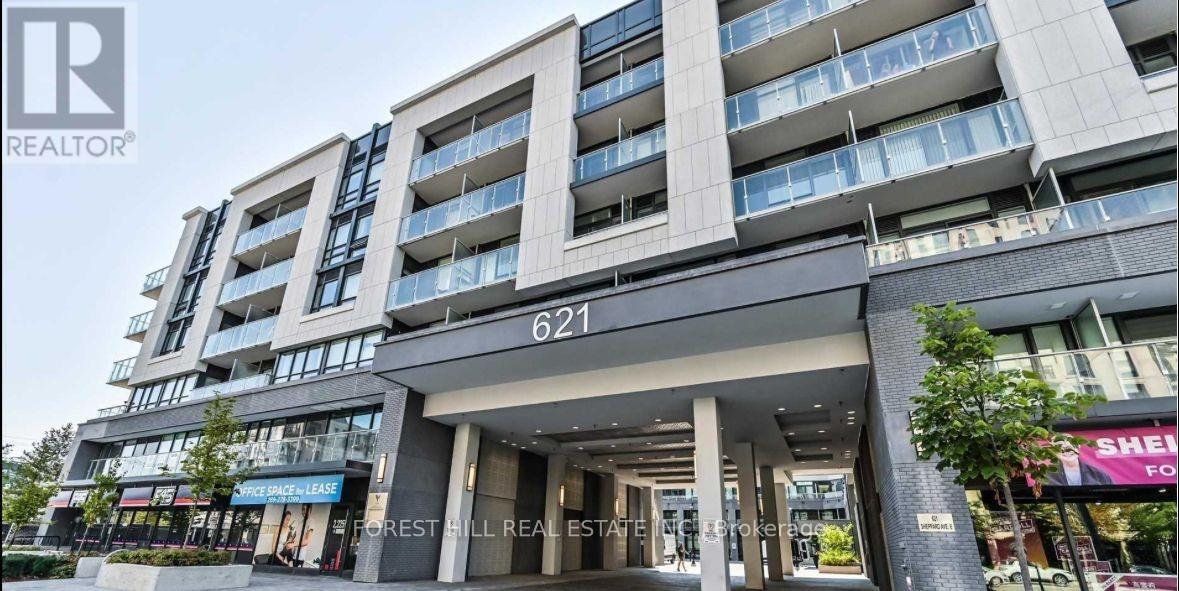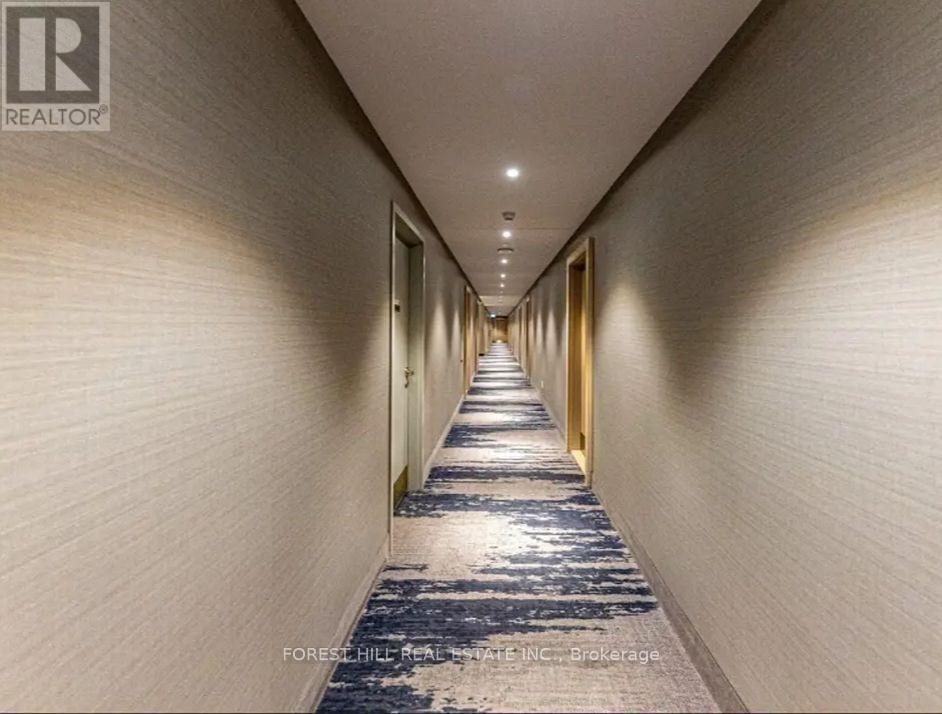307 - 621 Sheppard Avenue E Toronto, Ontario M2K 0G4
2 Bedroom
2 Bathroom
799.9932 - 898.9921 sqft
Central Air Conditioning
Forced Air
$999,000Maintenance, Common Area Maintenance, Heat, Insurance, Parking, Water
$788.75 Monthly
Maintenance, Common Area Maintenance, Heat, Insurance, Parking, Water
$788.75 MonthlyLive La Vida In The Heart Of Bayview Village.800Sq Ft.+145Sqft Balcony! Bright, 2 Bedroom & 2 Bathroom Unit With Exquisite Finishes. Oversized Master Bedroom Featuring Double Closet. This Split Bedroom Design Is Spacious And Functional. The Open Concept Kitchen With S/S Appliances Is Perfect For Entertaining Guest. Conveniently Located Walking Distance To Ttc, Subway, Bayview Village Shopping Mall, Ymca, Loblaws,Restaurants And Easy Access To Hwy 401 And Hwy 404. (id:61852)
Property Details
| MLS® Number | C12004190 |
| Property Type | Single Family |
| Neigbourhood | Avondale |
| Community Name | Bayview Village |
| AmenitiesNearBy | Hospital, Place Of Worship, Public Transit, Schools |
| CommunityFeatures | Pet Restrictions |
| Features | Balcony, In Suite Laundry |
| ParkingSpaceTotal | 1 |
Building
| BathroomTotal | 2 |
| BedroomsAboveGround | 2 |
| BedroomsTotal | 2 |
| Amenities | Security/concierge, Exercise Centre, Party Room, Visitor Parking, Storage - Locker |
| Appliances | Dishwasher, Dryer, Microwave, Stove, Window Coverings, Refrigerator |
| CoolingType | Central Air Conditioning |
| ExteriorFinish | Concrete |
| FlooringType | Laminate |
| HeatingFuel | Natural Gas |
| HeatingType | Forced Air |
| SizeInterior | 799.9932 - 898.9921 Sqft |
| Type | Apartment |
Parking
| Underground | |
| Garage |
Land
| Acreage | No |
| LandAmenities | Hospital, Place Of Worship, Public Transit, Schools |
Rooms
| Level | Type | Length | Width | Dimensions |
|---|---|---|---|---|
| Main Level | Kitchen | 1.82 m | 1.82 m | 1.82 m x 1.82 m |
| Main Level | Living Room | 3.14 m | 3.63 m | 3.14 m x 3.63 m |
| Main Level | Dining Room | Measurements not available | ||
| Main Level | Primary Bedroom | 2.78 m | 3.63 m | 2.78 m x 3.63 m |
| Main Level | Bedroom 2 | 3.02 m | 2.8 m | 3.02 m x 2.8 m |
Interested?
Contact us for more information
Dawood Talebi
Salesperson
Forest Hill Real Estate Inc.
15 Lesmill Rd Unit 1
Toronto, Ontario M3B 2T3
15 Lesmill Rd Unit 1
Toronto, Ontario M3B 2T3





