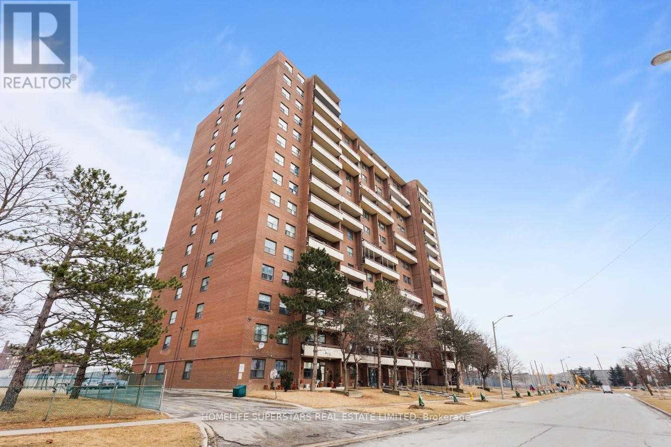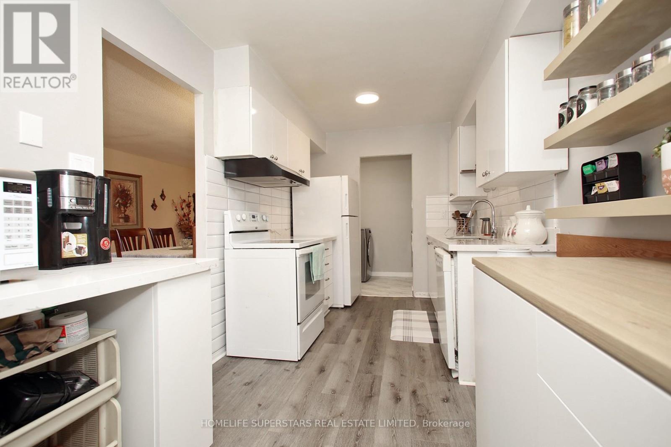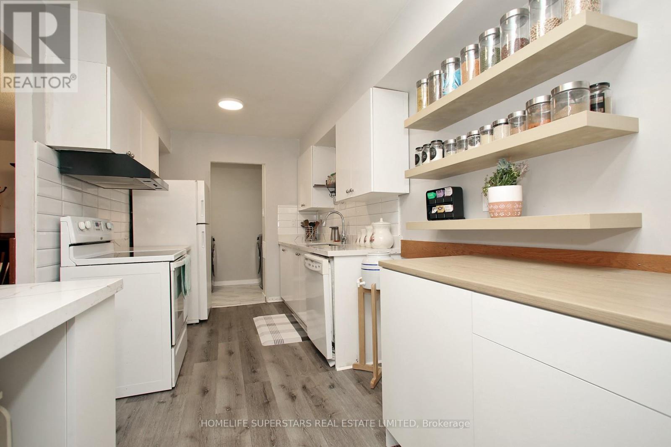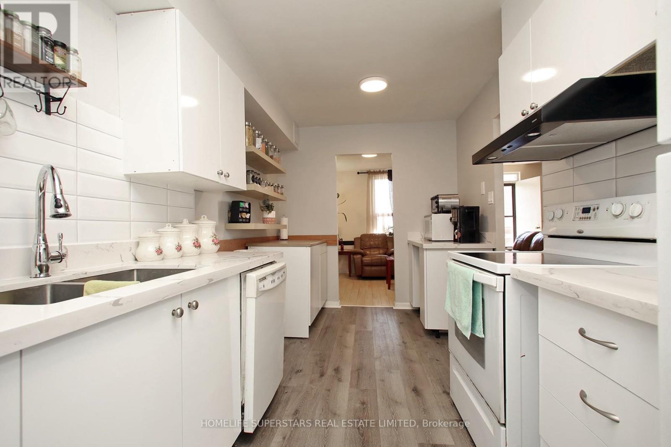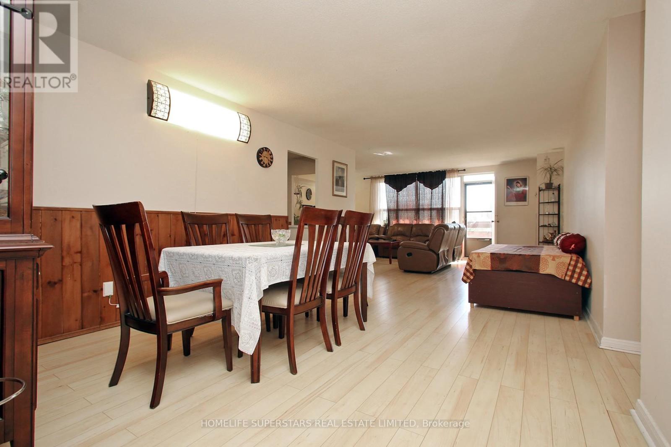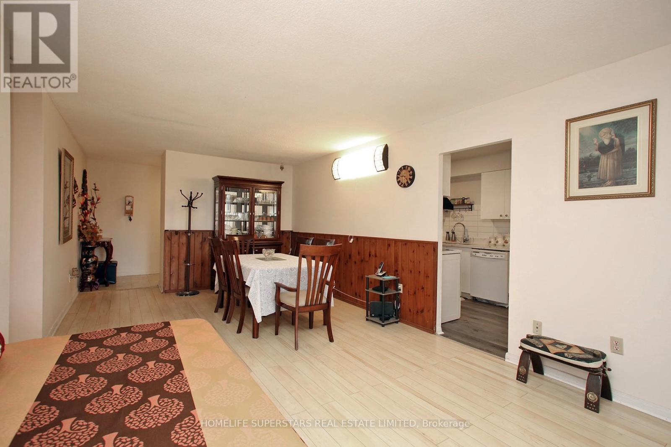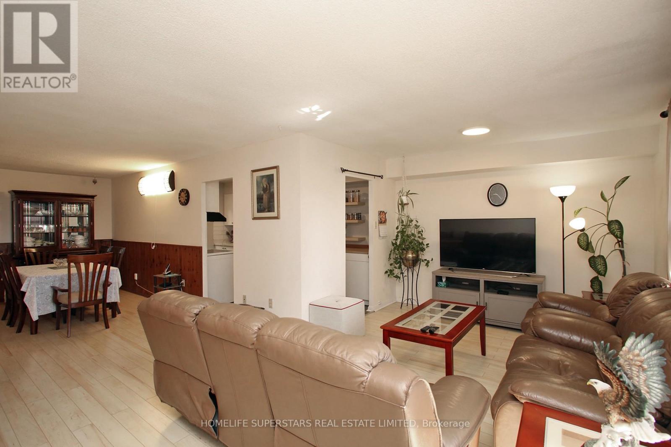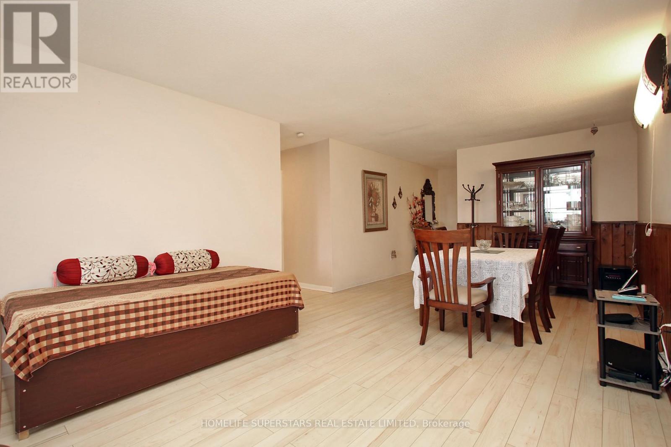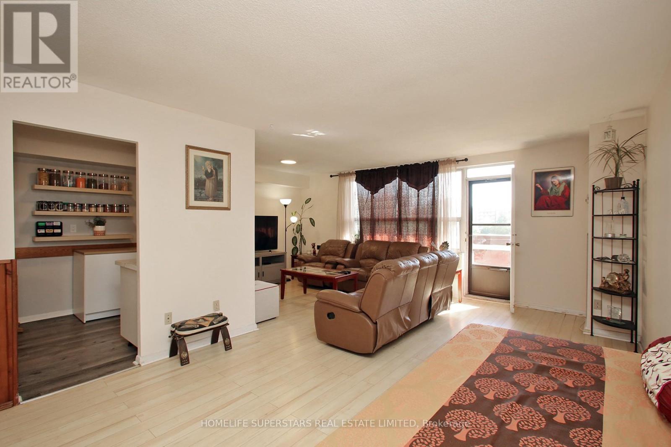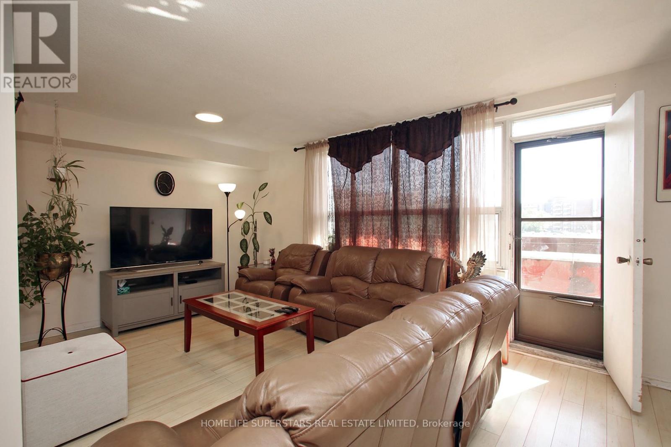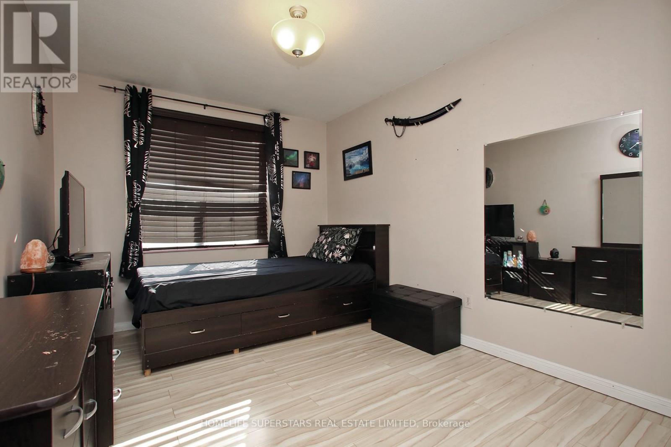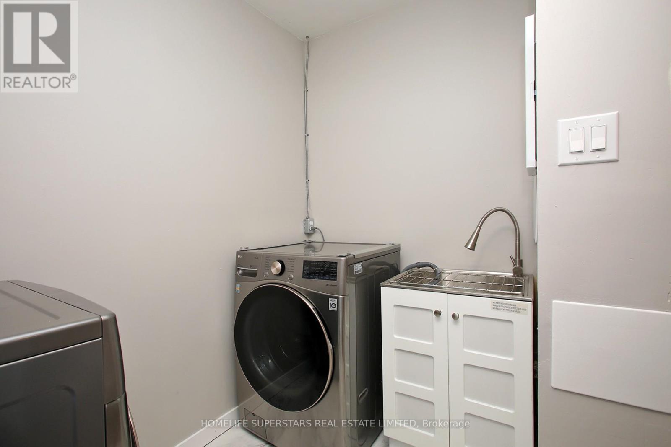307 - 45 Silverstone Drive Toronto, Ontario M9V 4B1
$569,900Maintenance, Common Area Maintenance, Heat, Insurance, Parking, Water
$624 Monthly
Maintenance, Common Area Maintenance, Heat, Insurance, Parking, Water
$624 MonthlyExcellent Location! Large Spacious 3 Bedroom 2 Washroom Corner Suite, Renovated Kitchen & Main Bathroom, Laminate Floors In Living Room, Dining Room & Bedrooms. Good Size Kitchen, Marble Foyer, Formal Dining Room, W/O To Large Balcony, Open Concept. Super Value!Excellent Location,located Near To All Age Schools, Library, Public Swimming Pool, Mall, Grocery Stores, Tim Hortons, Fast Foods, Police Station, Ttc For Easy Commute To Humber College, York University. Finch Lrt Project Ready Make Easy Access To Downtown Core .High Speed Internet Included In Main. Fees (id:61852)
Property Details
| MLS® Number | W12124660 |
| Property Type | Single Family |
| Neigbourhood | Mount Olive-Silverstone-Jamestown |
| Community Name | Mount Olive-Silverstone-Jamestown |
| CommunityFeatures | Pet Restrictions |
| Features | Balcony, Carpet Free, In Suite Laundry |
| ParkingSpaceTotal | 1 |
Building
| BathroomTotal | 2 |
| BedroomsAboveGround | 3 |
| BedroomsTotal | 3 |
| Amenities | Recreation Centre, Sauna, Storage - Locker |
| Appliances | All, Dishwasher, Dryer, Stove, Washer, Refrigerator |
| CoolingType | Central Air Conditioning |
| ExteriorFinish | Brick |
| FlooringType | Laminate |
| HalfBathTotal | 1 |
| HeatingFuel | Natural Gas |
| HeatingType | Forced Air |
| SizeInterior | 1400 - 1599 Sqft |
| Type | Apartment |
Parking
| Underground | |
| Garage |
Land
| Acreage | No |
| ZoningDescription | Residential |
Rooms
| Level | Type | Length | Width | Dimensions |
|---|---|---|---|---|
| Flat | Living Room | 6.03 m | 3.28 m | 6.03 m x 3.28 m |
| Flat | Dining Room | 5.88 m | 3.63 m | 5.88 m x 3.63 m |
| Flat | Kitchen | 4.68 m | 2.45 m | 4.68 m x 2.45 m |
| Flat | Primary Bedroom | 5.35 m | 3.88 m | 5.35 m x 3.88 m |
| Flat | Bedroom 2 | 3.68 m | 2.95 m | 3.68 m x 2.95 m |
| Flat | Bedroom 3 | 3.45 m | 2.75 m | 3.45 m x 2.75 m |
Interested?
Contact us for more information
Amrik Singh Ghuman
Salesperson
102-23 Westmore Drive
Toronto, Ontario M9V 3Y7
Prem Sagar Dhawan
Broker
102-23 Westmore Drive
Toronto, Ontario M9V 3Y7
