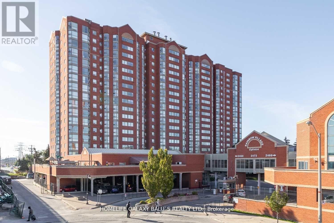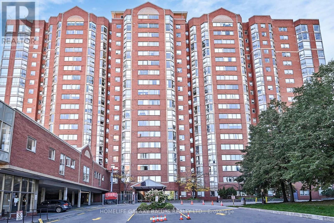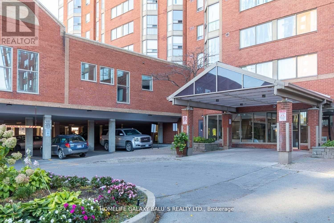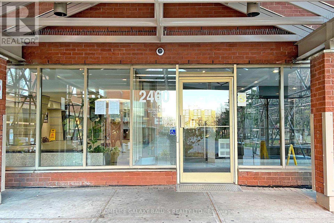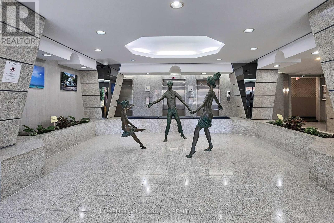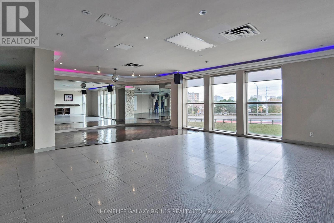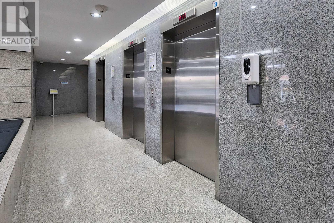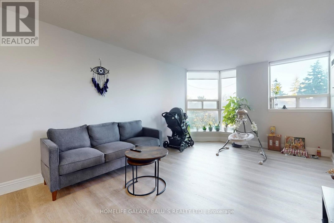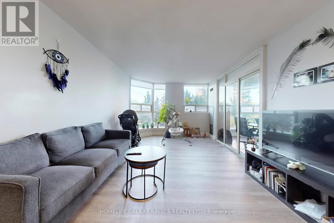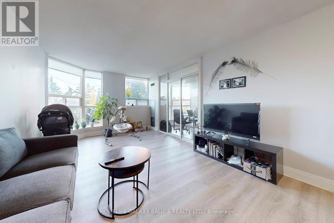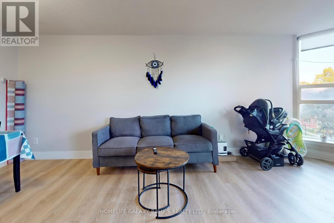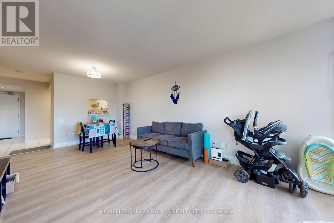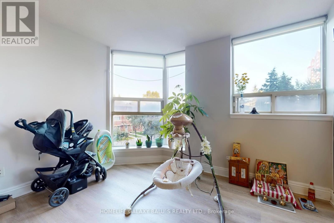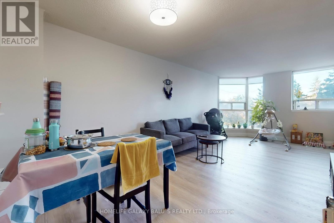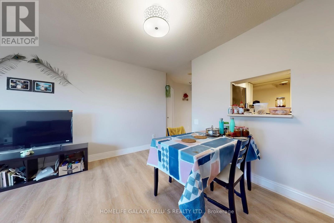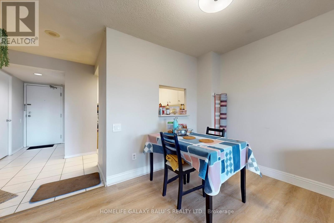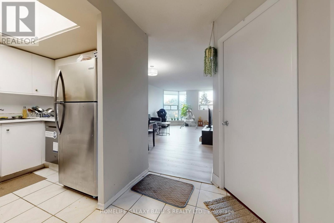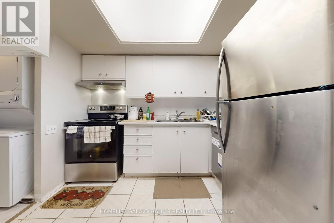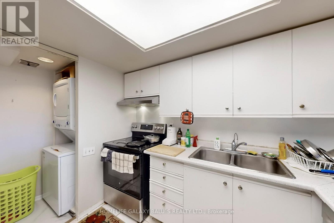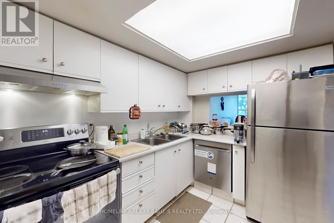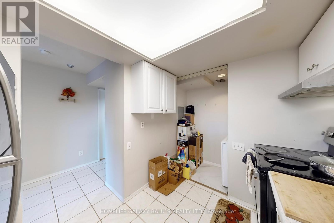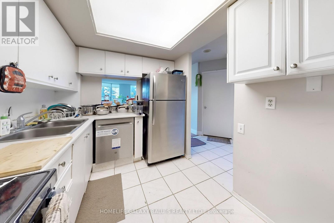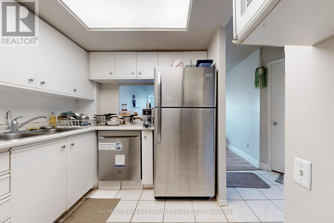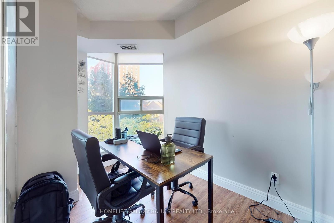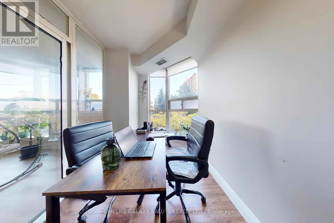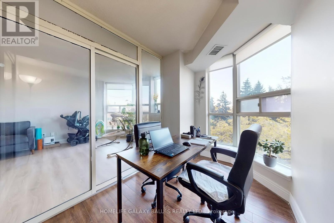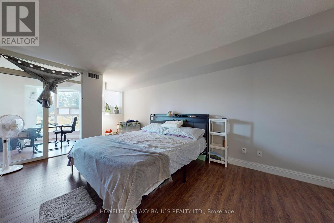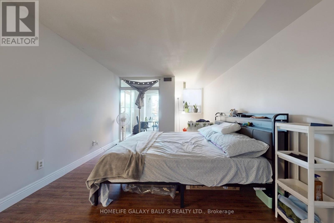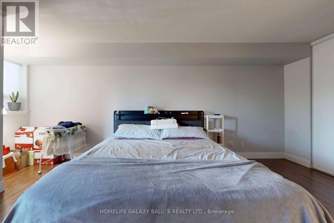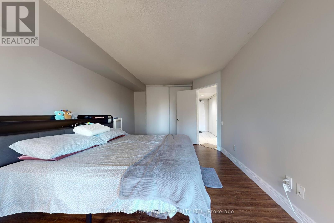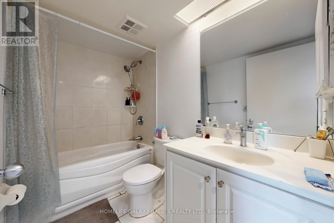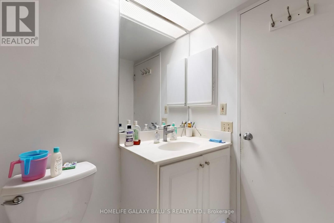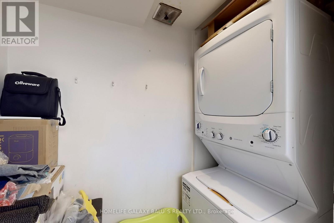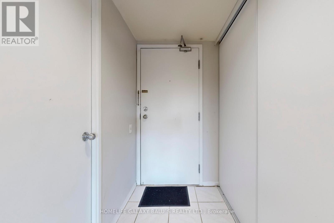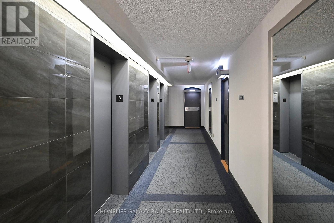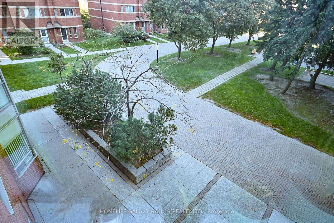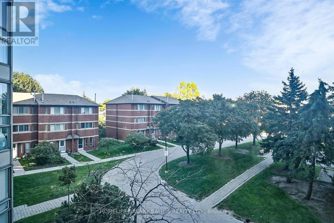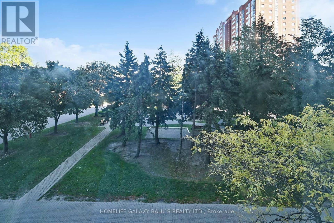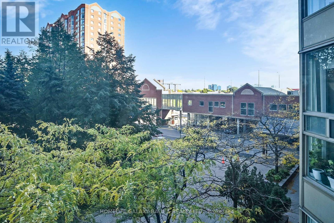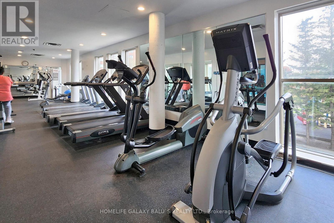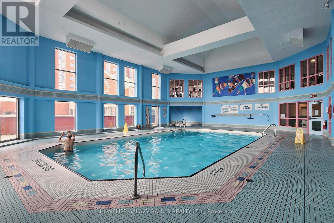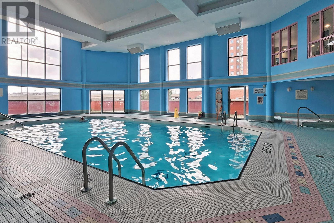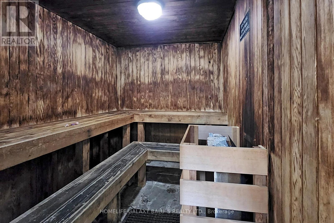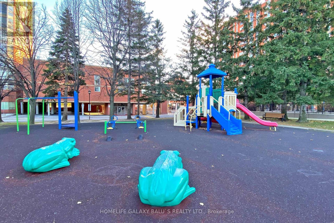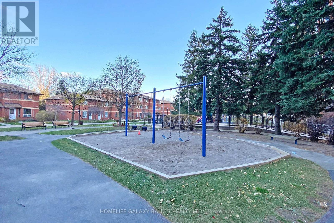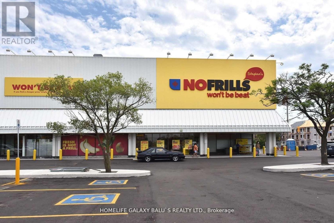307 - 2460 Eglinton Avenue E Toronto, Ontario M1K 5J7
2 Bedroom
1 Bathroom
700 - 799 sqft
Indoor Pool
Central Air Conditioning
Forced Air
$529,000Maintenance, Heat, Electricity, Water, Insurance, Parking, Common Area Maintenance
$435.26 Monthly
Maintenance, Heat, Electricity, Water, Insurance, Parking, Common Area Maintenance
$435.26 MonthlyGreat Location Close To Kennedy Subway Station! Spacious Bedroom + Den, All Utilities (Hydro, Water, Gas) Included In Rent,,Step To Eglinton Ave For Shopping, Bus, Markets. Go Station. Across Community Centre. Walk To School & Shopping. Daycare Facility In The Building. Indoor Pool, Gym, Sauna, Rec Room, Gate House Security ,Party Rm, Basket Ball Court, Squash, Billiards, Highest Rated School, Shopping Mall. (id:61852)
Property Details
| MLS® Number | E12456340 |
| Property Type | Single Family |
| Neigbourhood | Scarborough |
| Community Name | Eglinton East |
| AmenitiesNearBy | Hospital, Park, Place Of Worship, Public Transit, Schools |
| CommunityFeatures | Pets Not Allowed |
| Features | Balcony, Carpet Free |
| ParkingSpaceTotal | 1 |
| PoolType | Indoor Pool |
Building
| BathroomTotal | 1 |
| BedroomsAboveGround | 1 |
| BedroomsBelowGround | 1 |
| BedroomsTotal | 2 |
| Amenities | Exercise Centre, Party Room, Visitor Parking |
| Appliances | Dishwasher, Dryer, Stove, Washer, Refrigerator |
| CoolingType | Central Air Conditioning |
| ExteriorFinish | Brick |
| FlooringType | Laminate, Ceramic |
| HeatingFuel | Natural Gas |
| HeatingType | Forced Air |
| SizeInterior | 700 - 799 Sqft |
| Type | Apartment |
Parking
| Underground | |
| Garage |
Land
| Acreage | No |
| LandAmenities | Hospital, Park, Place Of Worship, Public Transit, Schools |
Rooms
| Level | Type | Length | Width | Dimensions |
|---|---|---|---|---|
| Main Level | Living Room | 6.71 m | 3.45 m | 6.71 m x 3.45 m |
| Main Level | Dining Room | 6.71 m | 3.45 m | 6.71 m x 3.45 m |
| Main Level | Kitchen | 2.84 m | 2.26 m | 2.84 m x 2.26 m |
| Main Level | Primary Bedroom | 5.92 m | 3.25 m | 5.92 m x 3.25 m |
| Main Level | Den | 2.79 m | 1.96 m | 2.79 m x 1.96 m |
Interested?
Contact us for more information
Balu Shanmuga
Broker of Record
Homelife Galaxy Balu's Realty Ltd.
80 Corporate Dr #210
Toronto, Ontario M1H 3G5
80 Corporate Dr #210
Toronto, Ontario M1H 3G5
