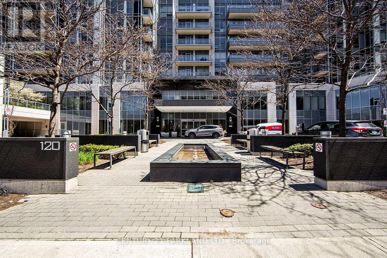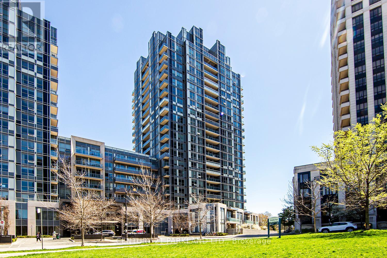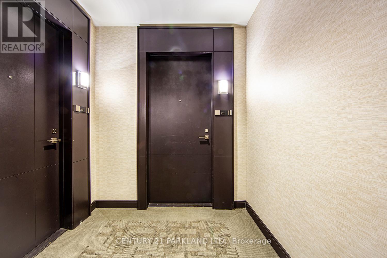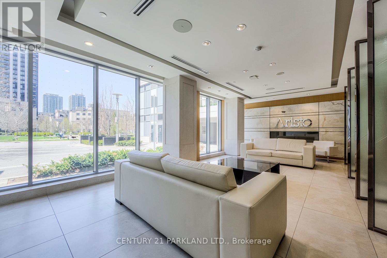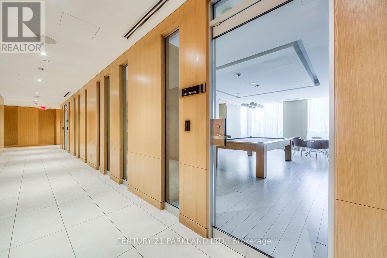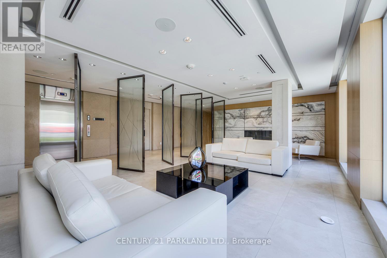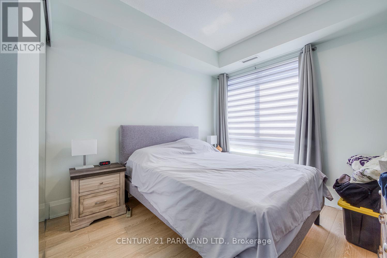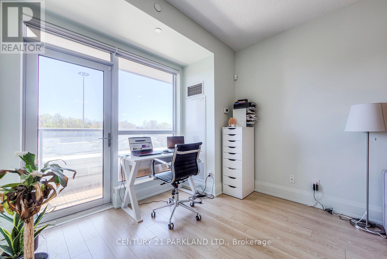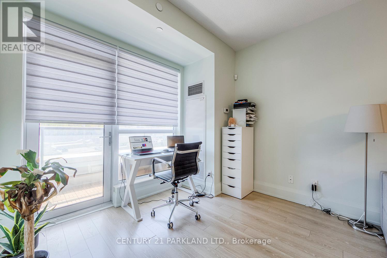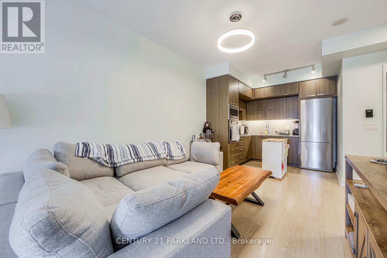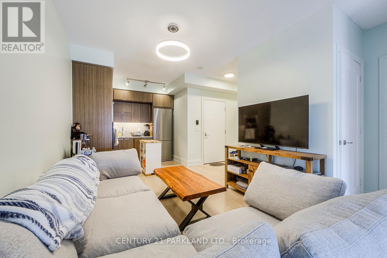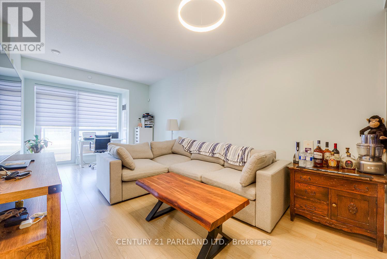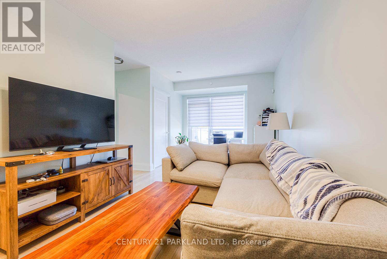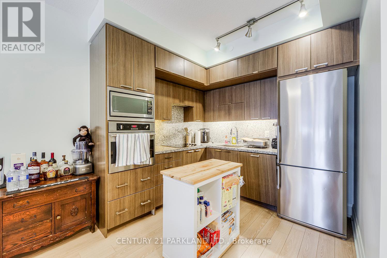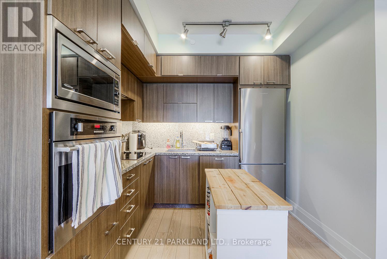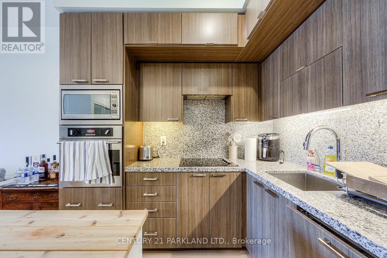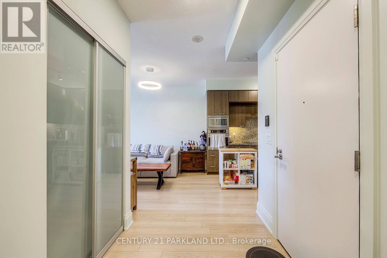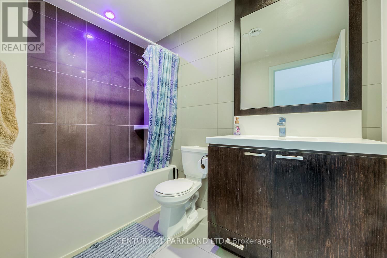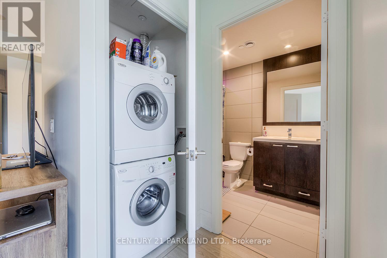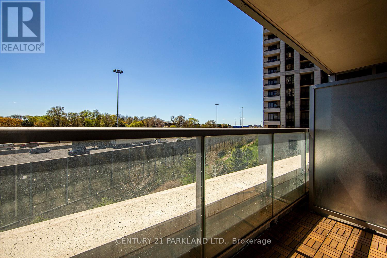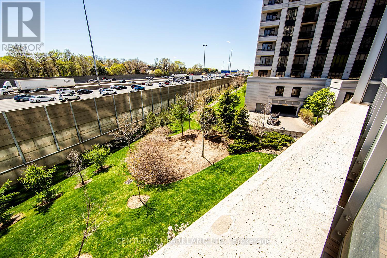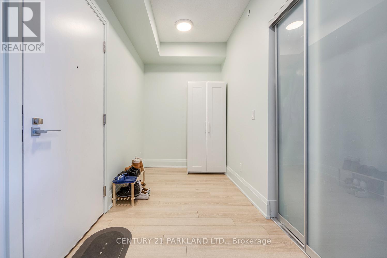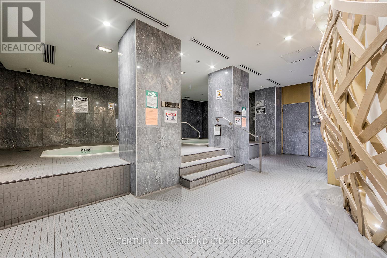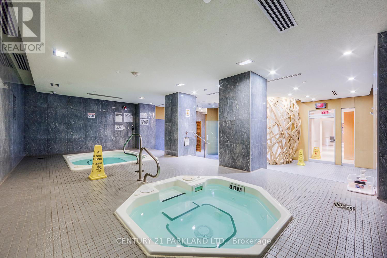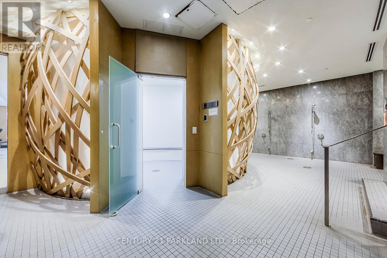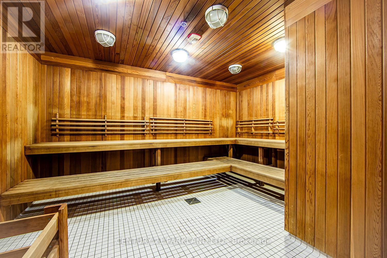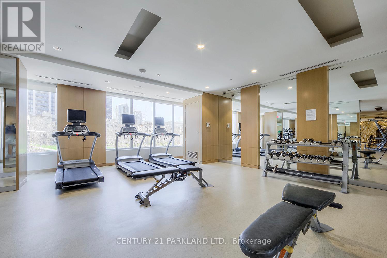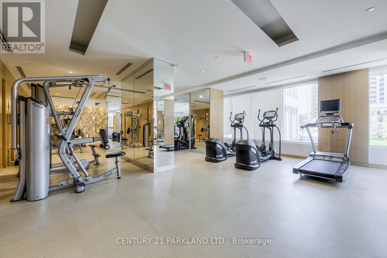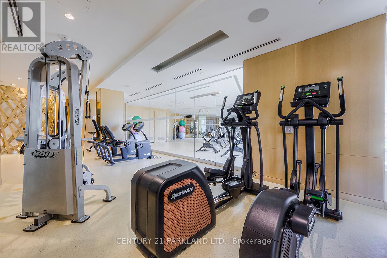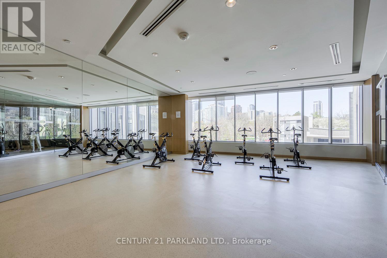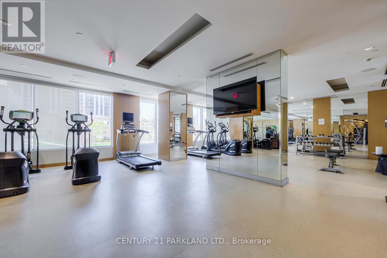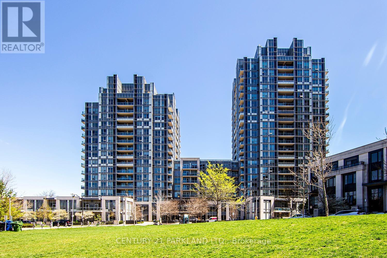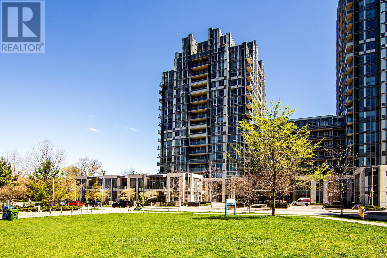307 - 120 Harrison Garden Boulevard Toronto, Ontario M2N 0H1
$2,300 Monthly
Centrally Located @ Yonge & Sheppard! Spacious & Bright Corner 1+Den includes 1Parking Spot & a Locker in Tridel's Luxurious Aristo at Avonshire. Boasting 9 ft Smooth Ceilings, Open Concept, Chef Inspired Kitchen w Granite Counters & Backsplash, Ample Storage, Functional & Practical Layout, Many Upgrades Including a Wood Accent Wall. Steps to everything: local transit - Subway & Bus Lines, Shopping, Schools, Highway 401, 407, DVP & 404, Restaurants, Parks, Grocery Stores and all necessary amenities. 24 Hour Concierge, Spa-Inspired Centre including Mani Pedi Room, Massage Room, Guest Suites, Indoor Pool w Sauna, Jacuzzi, Gym, Party/Meeting Room, Candlelit Outdoor Patio & Garden with BBQ Stations (id:61852)
Property Details
| MLS® Number | C12452919 |
| Property Type | Single Family |
| Community Name | Willowdale East |
| CommunityFeatures | Pets Allowed With Restrictions |
| Features | Balcony |
| ParkingSpaceTotal | 1 |
| PoolType | Indoor Pool |
Building
| BathroomTotal | 1 |
| BedroomsAboveGround | 1 |
| BedroomsBelowGround | 1 |
| BedroomsTotal | 2 |
| Amenities | Security/concierge, Exercise Centre, Party Room, Sauna, Storage - Locker |
| BasementType | None |
| CoolingType | Central Air Conditioning |
| ExteriorFinish | Concrete |
| FlooringType | Laminate |
| HeatingFuel | Natural Gas |
| HeatingType | Forced Air |
| SizeInterior | 600 - 699 Sqft |
| Type | Apartment |
Parking
| Underground | |
| Garage |
Land
| Acreage | No |
Rooms
| Level | Type | Length | Width | Dimensions |
|---|---|---|---|---|
| Flat | Living Room | 6.27 m | 3.08 m | 6.27 m x 3.08 m |
| Flat | Dining Room | 6.27 m | 3.08 m | 6.27 m x 3.08 m |
| Flat | Kitchen | 2.73 m | 2.48 m | 2.73 m x 2.48 m |
| Flat | Primary Bedroom | 3.08 m | 3.08 m | 3.08 m x 3.08 m |
| Flat | Den | 2.49 m | 1.9 m | 2.49 m x 1.9 m |
Interested?
Contact us for more information
Annette Nunno
Broker
2179 Danforth Ave.
Toronto, Ontario M4C 1K4
