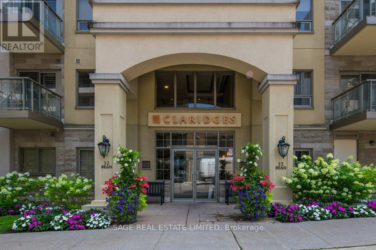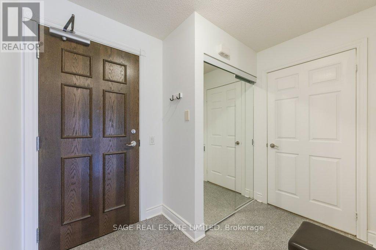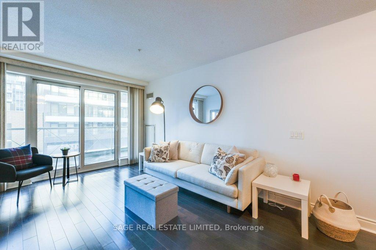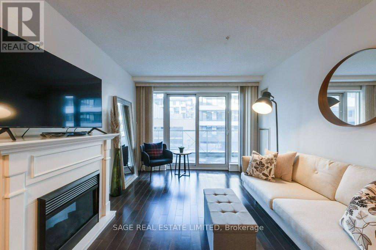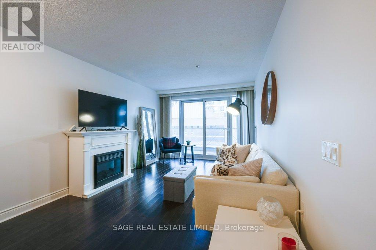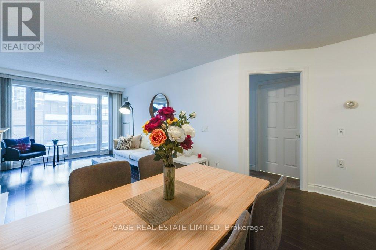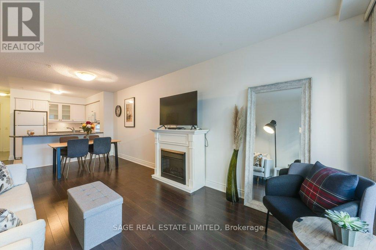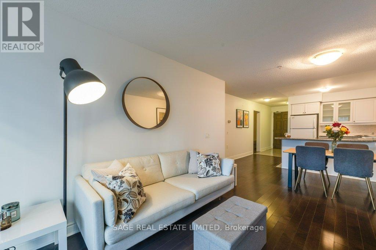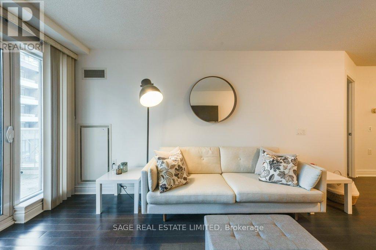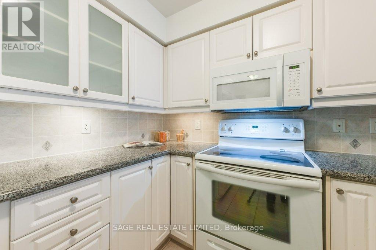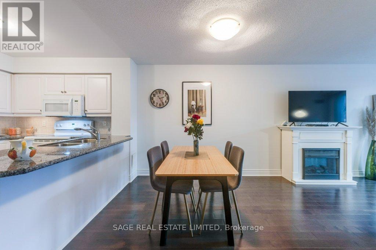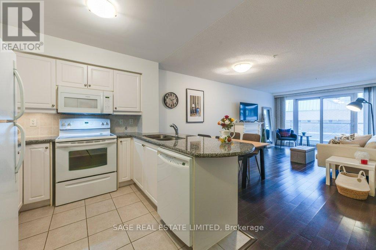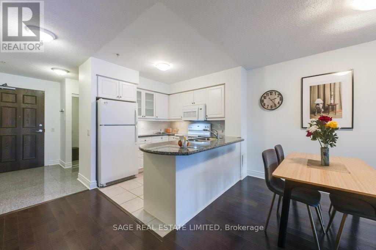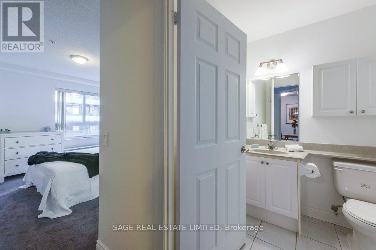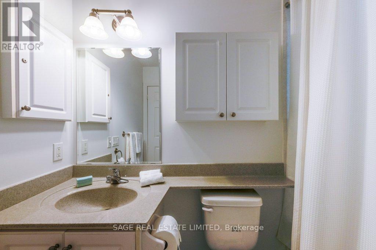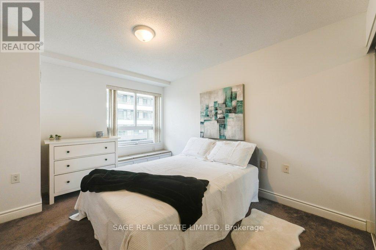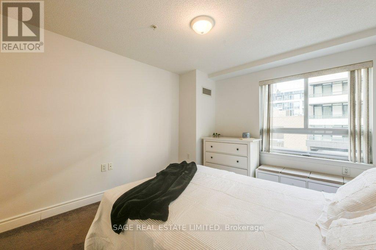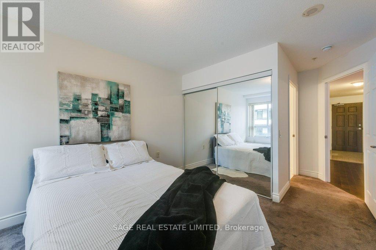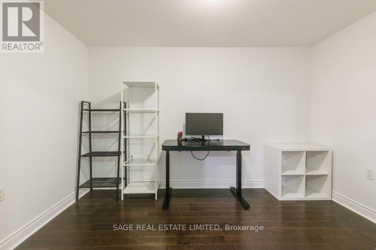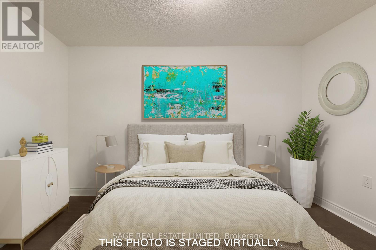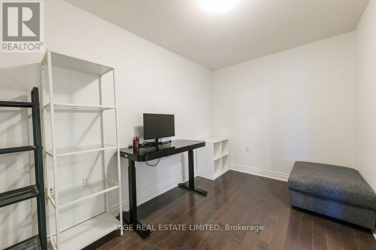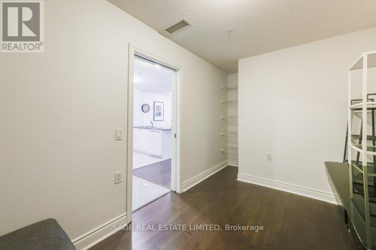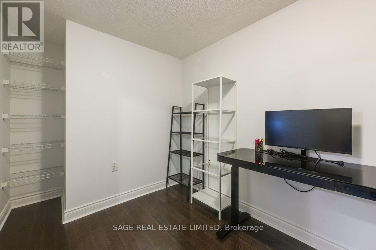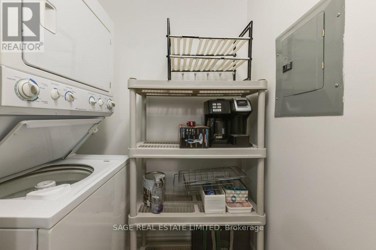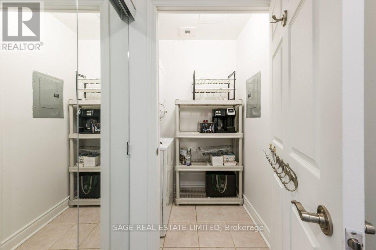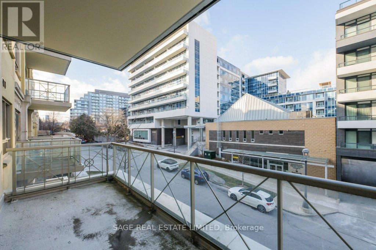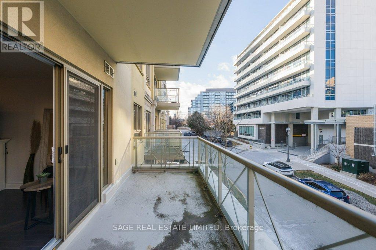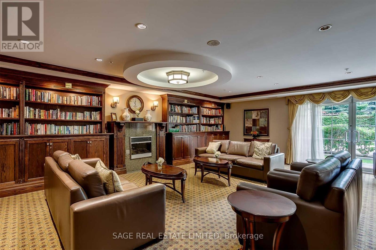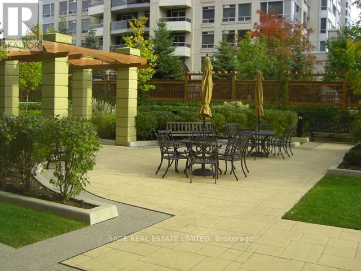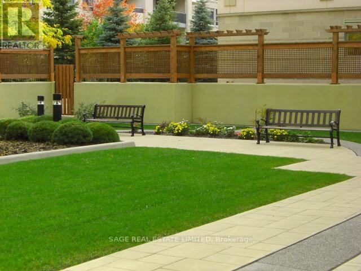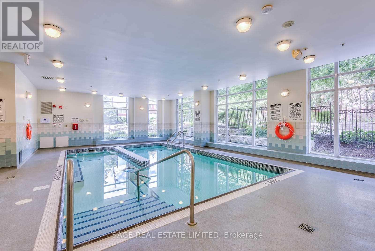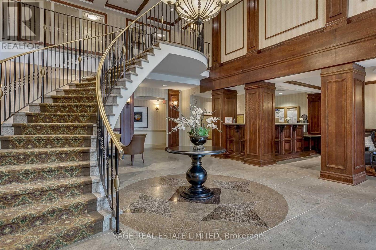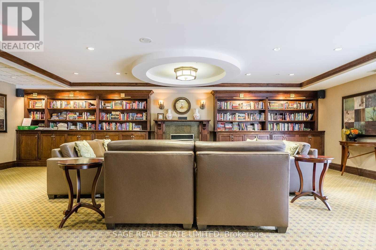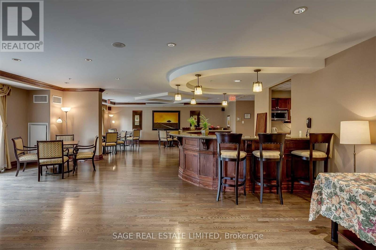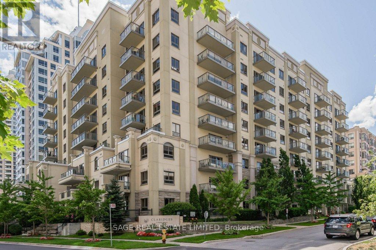307 - 12 Rean Drive Toronto, Ontario M2K 3C6
$589,000Maintenance, Heat, Water, Common Area Maintenance, Insurance, Parking
$753.67 Monthly
Maintenance, Heat, Water, Common Area Maintenance, Insurance, Parking
$753.67 MonthlyCONDO HAS BEEN RENTED FOR 1 YEAR ENDING NOV. 30, 2026, CALL LA IF YOU ARE INTERESTED IN BUYING IT. High grade laminate in blond colour recently installed in living/dining rooms, hallway and den. Sought After CLARIDGES, Extra Deep Balcony/Terrace. Large Den/Guest Bedroom. Entrance Has Granite Tile Flooring With Brand New Laminate Floors In The Dining/Living Rooms + Den/2nd Bedroom. The Kitchen Has a Granite Counter + Breakfast Bar. Extra Large Laundry With Shelving For Storage off the Large Foyer. Foyer large enough to greet friends. Large Locker On the Same Floor. Walk To The YMCA, Subway, Bayview Village Shops + Restaurants. Easy Access To 401. Shared Recreational Facilities With Amica. Wonderful Social Community. Join the card games, puzzle times, coffee hours, or just enjoy the serenity of this lovely condo. Welcome home. (id:61852)
Property Details
| MLS® Number | C12429458 |
| Property Type | Single Family |
| Neigbourhood | Bayview Village |
| Community Name | Bayview Village |
| CommunityFeatures | Pets Allowed With Restrictions |
| Features | Balcony |
| ParkingSpaceTotal | 1 |
Building
| BathroomTotal | 1 |
| BedroomsAboveGround | 1 |
| BedroomsBelowGround | 1 |
| BedroomsTotal | 2 |
| Amenities | Fireplace(s), Storage - Locker |
| Appliances | Dishwasher, Dryer, Microwave, Stove, Washer, Window Coverings, Refrigerator |
| BasementType | None |
| CoolingType | Central Air Conditioning |
| ExteriorFinish | Concrete |
| FireplacePresent | Yes |
| FireplaceTotal | 1 |
| FlooringType | Laminate, Carpeted |
| HeatingFuel | Electric, Natural Gas |
| HeatingType | Heat Pump, Not Known |
| SizeInterior | 800 - 899 Sqft |
| Type | Apartment |
Parking
| Underground | |
| Garage |
Land
| Acreage | No |
Rooms
| Level | Type | Length | Width | Dimensions |
|---|---|---|---|---|
| Flat | Living Room | 4.86 m | 3.23 m | 4.86 m x 3.23 m |
| Flat | Dining Room | 3.94 m | 1.69 m | 3.94 m x 1.69 m |
| Flat | Kitchen | 3.94 m | 2.59 m | 3.94 m x 2.59 m |
| Flat | Primary Bedroom | 3.85 m | 3.13 m | 3.85 m x 3.13 m |
| Flat | Den | 4.61 m | 2.34 m | 4.61 m x 2.34 m |
| Flat | Foyer | Measurements not available |
Interested?
Contact us for more information
Margaret Elizabeth Winter
Salesperson
2010 Yonge Street
Toronto, Ontario M4S 1Z9
