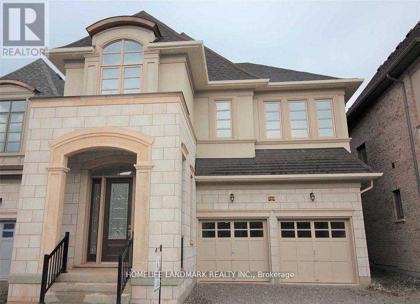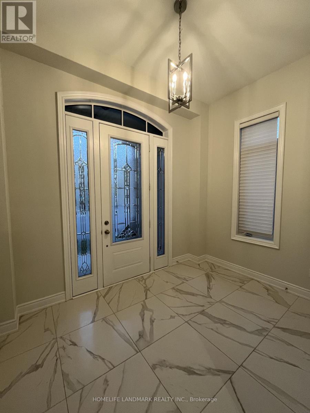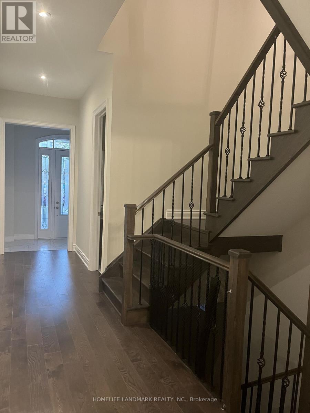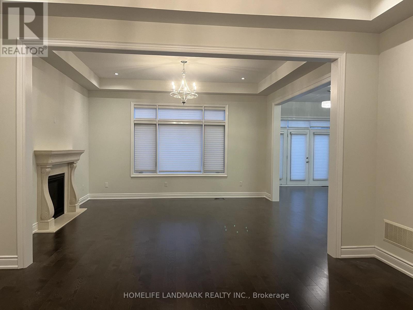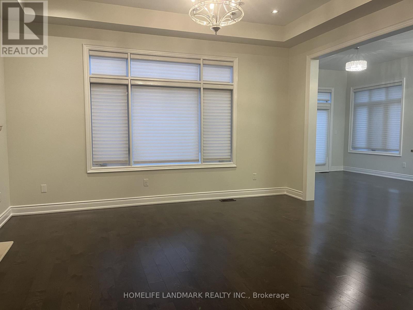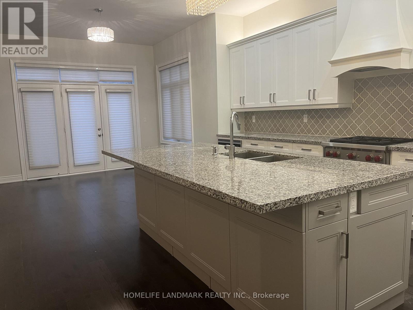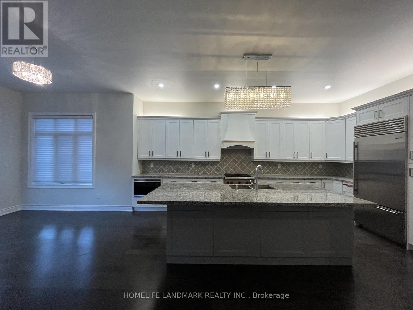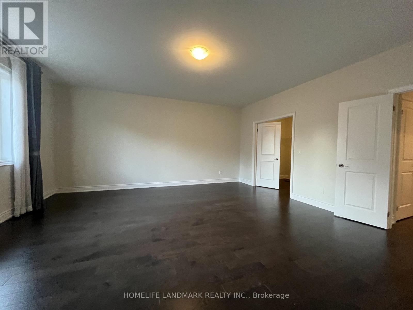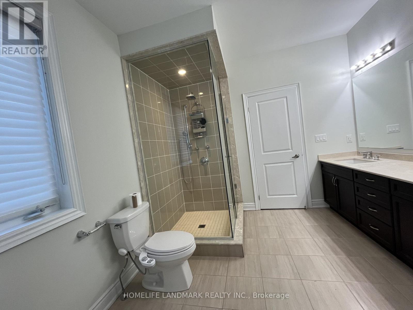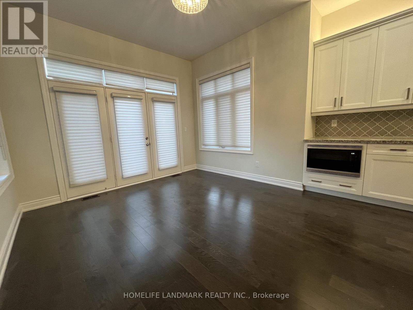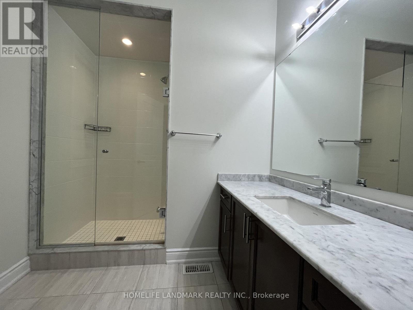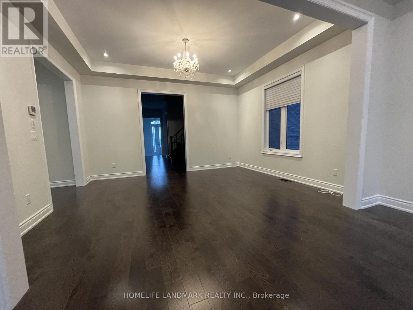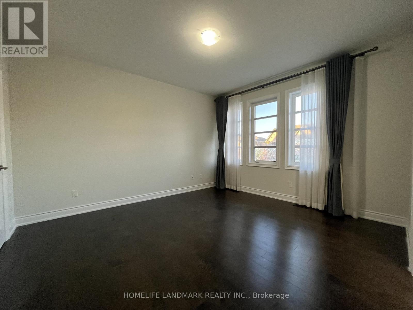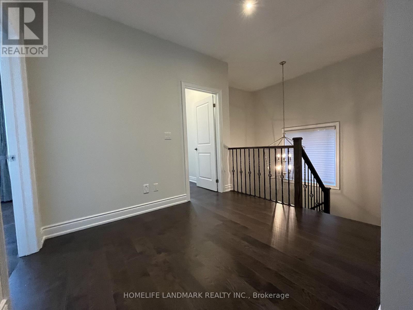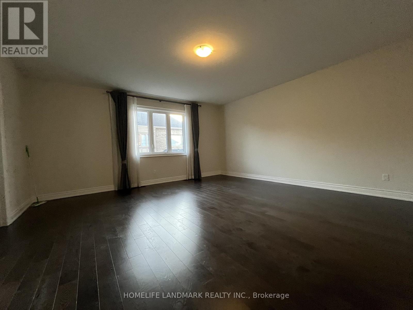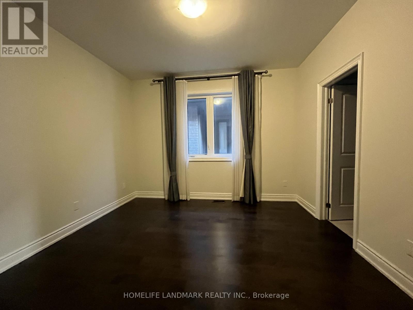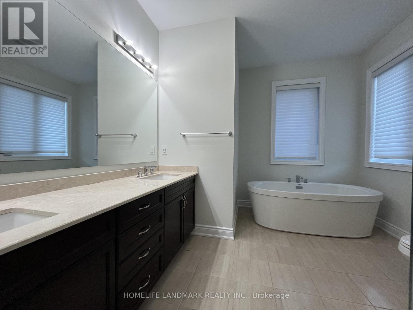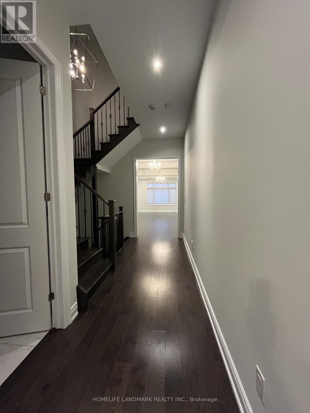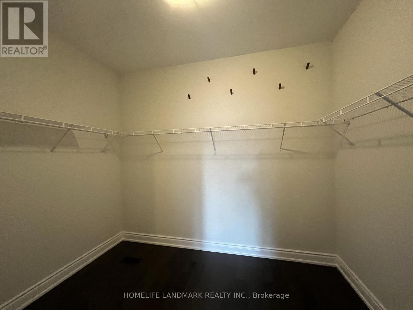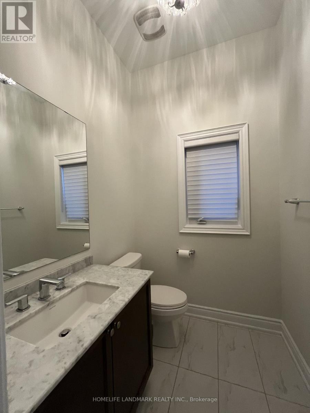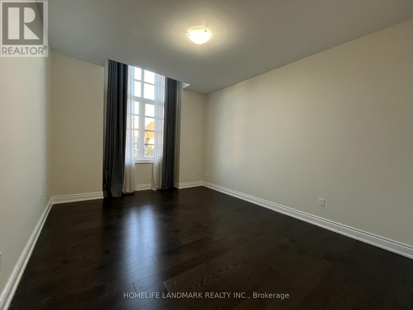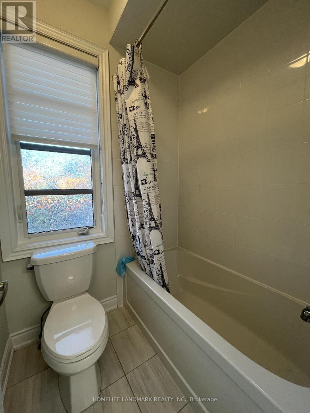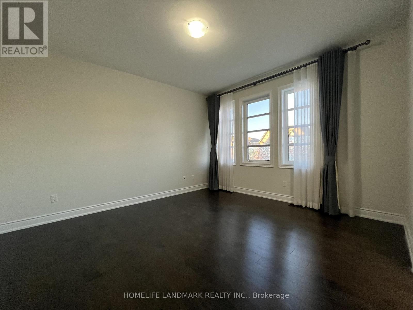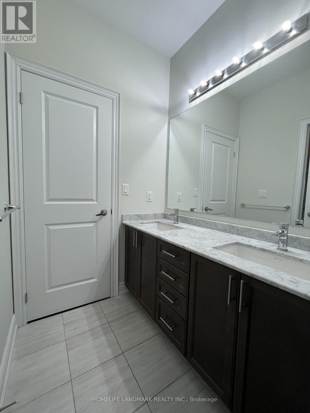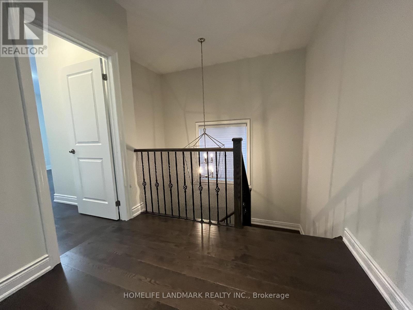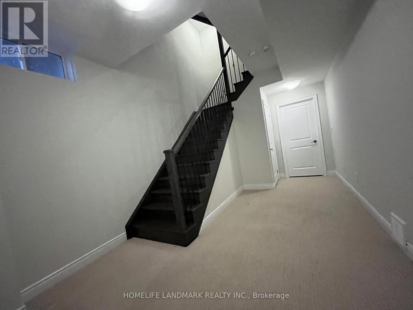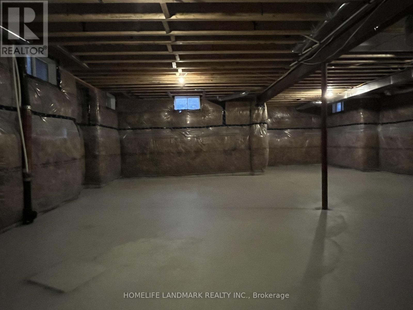3068 Post Road Oakville, Ontario L6H 7C5
4 Bedroom
4 Bathroom
3000 - 3500 sqft
Fireplace
Central Air Conditioning
Forced Air
$5,300 Monthly
Elegant "Knight" Model In Fernbrook's Seven Oak Community, 3201Sf, 10 Ft Ceilings On Main & 9 Ft On 2nd Flr And Bsmt. Hw Fl Through-Out. Stained Oak Staircases W/Decorative Steel Spindles To Bsmt With Finished Landing. Gourmet Eat-In Kitchen Incl Granite Countertops, Custom Soft Close Cabinetry, Wolf/Sub-Zero Appls. Spacious Mstr Bdrm W/ W/I Closet. Close To Hospital, Schools, Restaurants, Stores, Parks, Public Transit. (id:61852)
Property Details
| MLS® Number | W12469771 |
| Property Type | Single Family |
| Community Name | 1008 - GO Glenorchy |
| AmenitiesNearBy | Hospital, Park, Schools |
| ParkingSpaceTotal | 4 |
Building
| BathroomTotal | 4 |
| BedroomsAboveGround | 4 |
| BedroomsTotal | 4 |
| Age | New Building |
| Appliances | Dishwasher, Dryer, Hood Fan, Microwave, Stove, Washer, Refrigerator |
| BasementDevelopment | Unfinished |
| BasementType | Full (unfinished) |
| ConstructionStyleAttachment | Detached |
| CoolingType | Central Air Conditioning |
| ExteriorFinish | Brick, Stone |
| FireplacePresent | Yes |
| FlooringType | Ceramic, Hardwood |
| HalfBathTotal | 1 |
| HeatingFuel | Natural Gas |
| HeatingType | Forced Air |
| StoriesTotal | 2 |
| SizeInterior | 3000 - 3500 Sqft |
| Type | House |
| UtilityWater | Municipal Water |
Parking
| Attached Garage | |
| Garage |
Land
| Acreage | No |
| LandAmenities | Hospital, Park, Schools |
| Sewer | Sanitary Sewer |
| SizeDepth | 89 Ft ,10 In |
| SizeFrontage | 38 Ft ,1 In |
| SizeIrregular | 38.1 X 89.9 Ft |
| SizeTotalText | 38.1 X 89.9 Ft |
Rooms
| Level | Type | Length | Width | Dimensions |
|---|---|---|---|---|
| Second Level | Primary Bedroom | 5.38 m | 5.49 m | 5.38 m x 5.49 m |
| Second Level | Bedroom 2 | 3.81 m | 4.27 m | 3.81 m x 4.27 m |
| Second Level | Bedroom 3 | 3.4 m | 4.59 m | 3.4 m x 4.59 m |
| Second Level | Bedroom 4 | 3.65 m | 3.65 m | 3.65 m x 3.65 m |
| Second Level | Laundry Room | 2.28 m | 1.83 m | 2.28 m x 1.83 m |
| Main Level | Mud Room | 1.82 m | 1.83 m | 1.82 m x 1.83 m |
| Main Level | Foyer | 1.8 m | 1.5 m | 1.8 m x 1.5 m |
| Main Level | Family Room | 4.88 m | 4.57 m | 4.88 m x 4.57 m |
| Main Level | Dining Room | 4.71 m | 3.96 m | 4.71 m x 3.96 m |
| Main Level | Kitchen | 4.26 m | 4.57 m | 4.26 m x 4.57 m |
| Main Level | Eating Area | 4.26 m | 4.14 m | 4.26 m x 4.14 m |
https://www.realtor.ca/real-estate/29005868/3068-post-road-oakville-go-glenorchy-1008-go-glenorchy
Interested?
Contact us for more information
Ming Li
Broker
Homelife Landmark Realty Inc.
7240 Woodbine Ave Unit 103
Markham, Ontario L3R 1A4
7240 Woodbine Ave Unit 103
Markham, Ontario L3R 1A4
