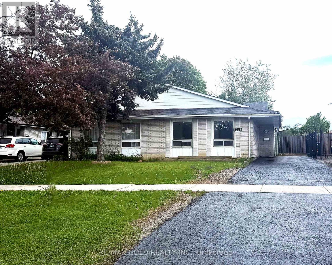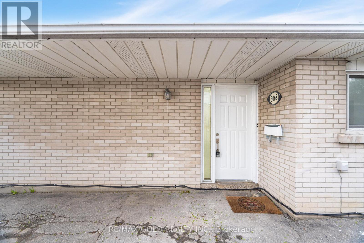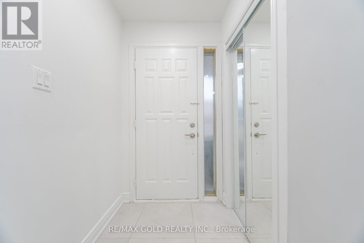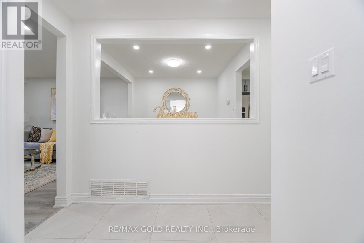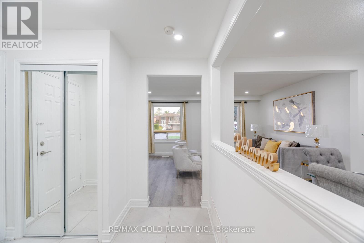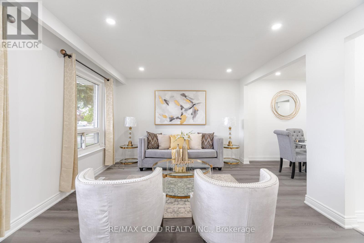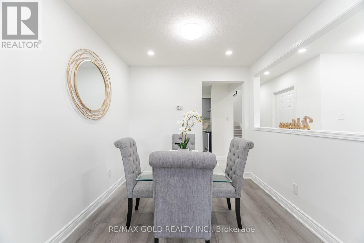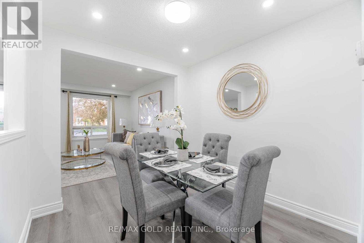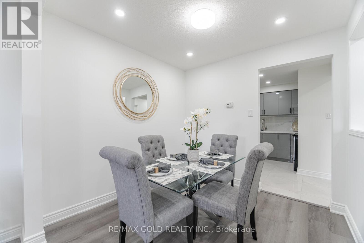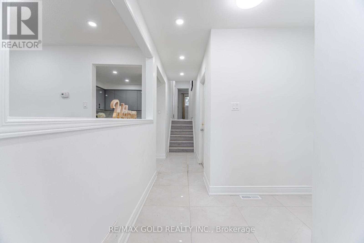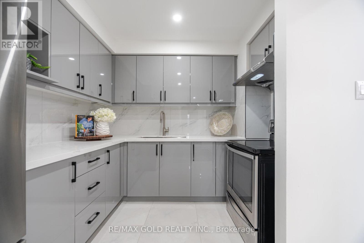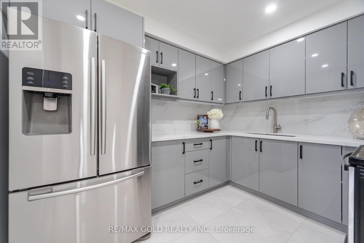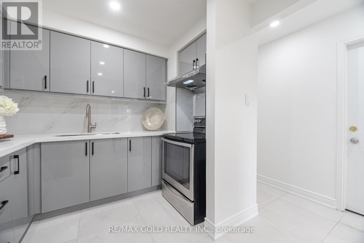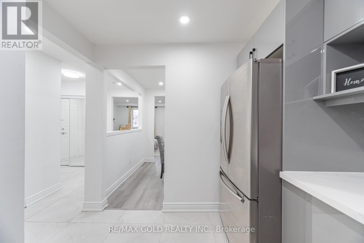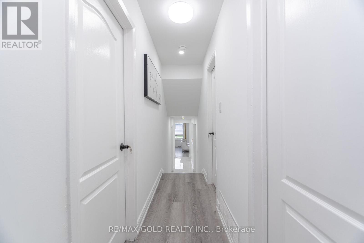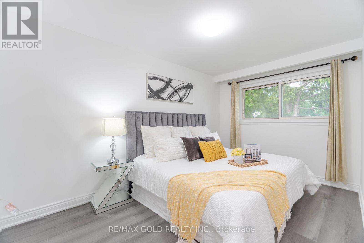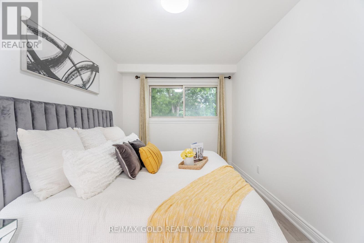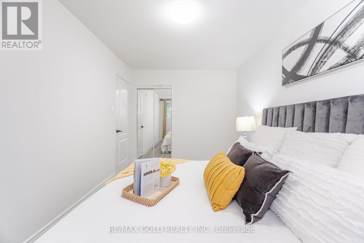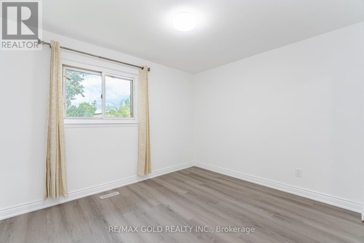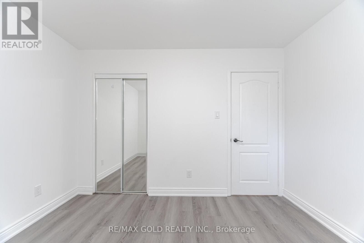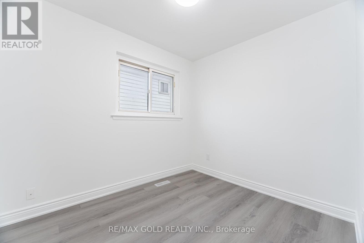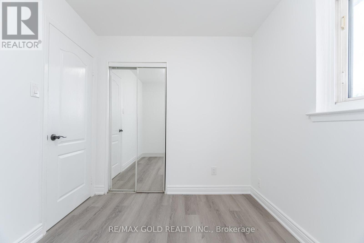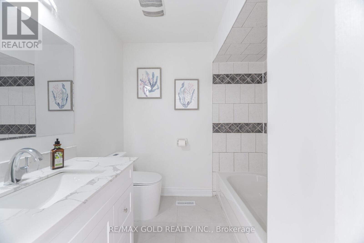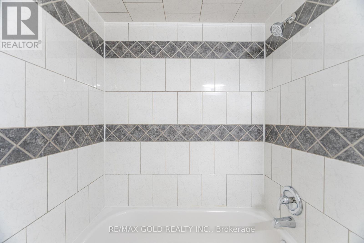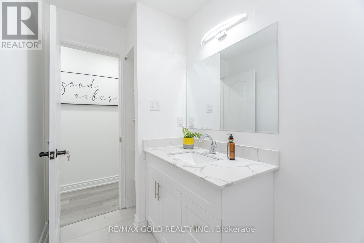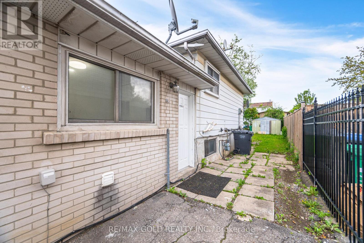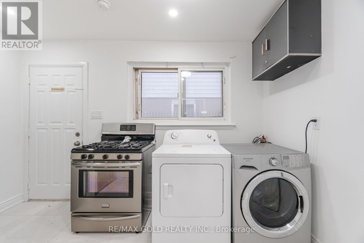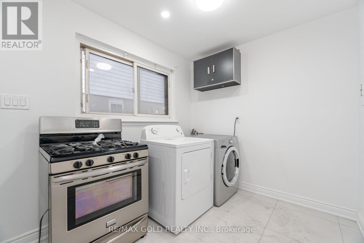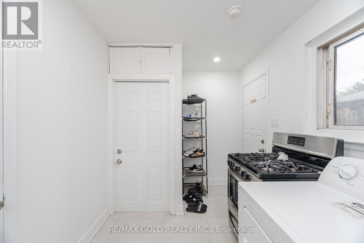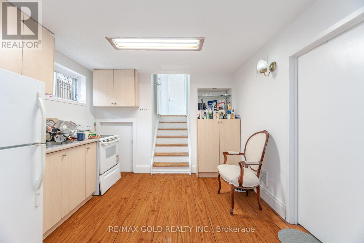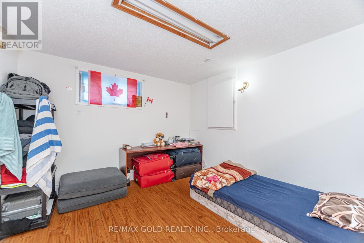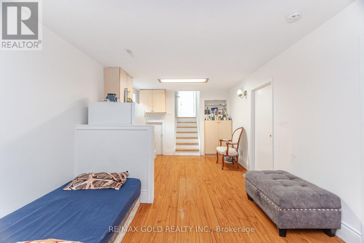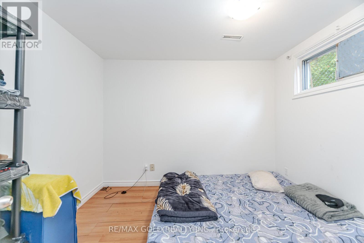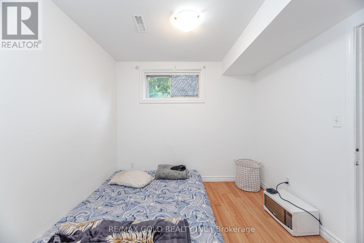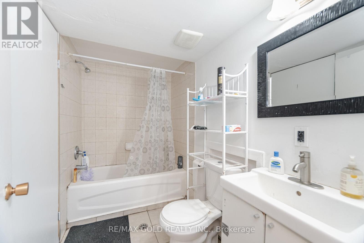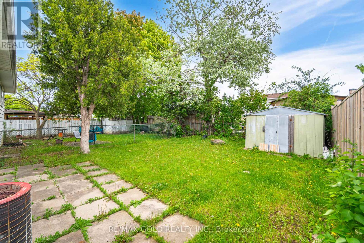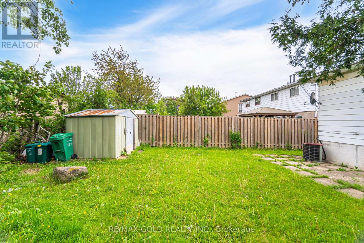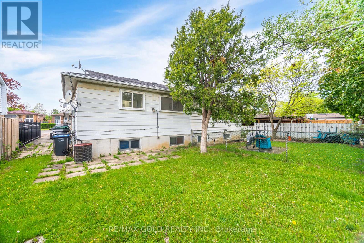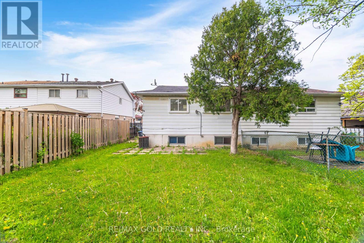3068 Morning Star Drive Mississauga, Ontario L4T 1X2
$890,000
Charming Newly Renovated Semi-Detached Bungalow in Malton. Discover the perfect blend of modern comfort and classic charm in this beautifully renovated semi-detached bungalow, ideally located in the heart of Malton. This three-split gem offers a spacious and functional layout, perfect for families, first-time buyers, or those looking to downsize.Modern Renovations, Enjoy the fresh, contemporary design throughout the home, featuring brand new flooring, updated kitchen with stainless steel appliances, and stylish bathroom fixtures.Spacious Living Areas: The open-concept living and dining spaces are bathed in natural light, creating an inviting atmosphere for entertaining or cozy family gatherings.This bungalow is a rare find in Malton, offering a turn-key opportunity for those looking to settle into a well-established community. Dont miss out on the chance to make this house your home!Schedule a viewing today and experience the charm and comfort for yourself! (id:61852)
Property Details
| MLS® Number | W12157004 |
| Property Type | Single Family |
| Neigbourhood | Marvin Heights |
| Community Name | Malton |
| ParkingSpaceTotal | 3 |
Building
| BathroomTotal | 2 |
| BedroomsAboveGround | 3 |
| BedroomsBelowGround | 1 |
| BedroomsTotal | 4 |
| BasementDevelopment | Finished |
| BasementFeatures | Separate Entrance |
| BasementType | N/a (finished) |
| ConstructionStyleAttachment | Semi-detached |
| ConstructionStyleSplitLevel | Backsplit |
| CoolingType | Central Air Conditioning |
| ExteriorFinish | Brick Facing |
| FoundationType | Concrete |
| HeatingFuel | Natural Gas |
| HeatingType | Forced Air |
| SizeInterior | 1100 - 1500 Sqft |
| Type | House |
| UtilityWater | Municipal Water |
Parking
| No Garage |
Land
| Acreage | No |
| Sewer | Sanitary Sewer |
| SizeDepth | 122 Ft ,8 In |
| SizeFrontage | 29 Ft |
| SizeIrregular | 29 X 122.7 Ft |
| SizeTotalText | 29 X 122.7 Ft |
Rooms
| Level | Type | Length | Width | Dimensions |
|---|---|---|---|---|
| Basement | Bedroom 4 | 2.4 m | 2.2 m | 2.4 m x 2.2 m |
| Basement | Living Room | 2.45 m | 3.5 m | 2.45 m x 3.5 m |
| Upper Level | Bedroom | 4.2 m | 3.04 m | 4.2 m x 3.04 m |
| Upper Level | Bedroom 2 | 3.45 m | 2.8 m | 3.45 m x 2.8 m |
| Upper Level | Bedroom 3 | 2.9 m | 2.54 m | 2.9 m x 2.54 m |
| Ground Level | Living Room | 5.2 m | 3.6 m | 5.2 m x 3.6 m |
| Ground Level | Dining Room | 2.7 m | 2.64 m | 2.7 m x 2.64 m |
| Ground Level | Kitchen | 2.9 m | 2.64 m | 2.9 m x 2.64 m |
https://www.realtor.ca/real-estate/28331399/3068-morning-star-drive-mississauga-malton-malton
Interested?
Contact us for more information
Gurpreet Pandher
Broker
2720 North Park Drive #201
Brampton, Ontario L6S 0E9
Rubal Deol
Broker
2720 North Park Drive #201
Brampton, Ontario L6S 0E9
