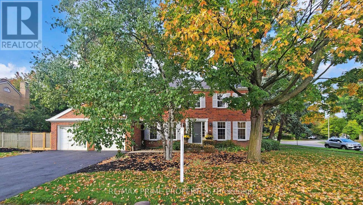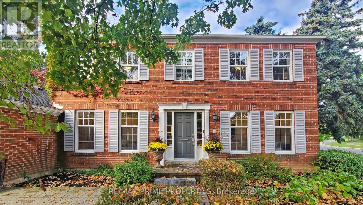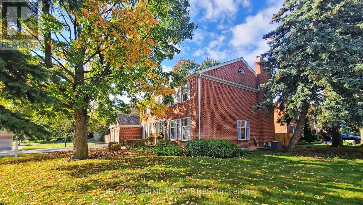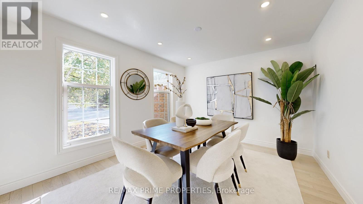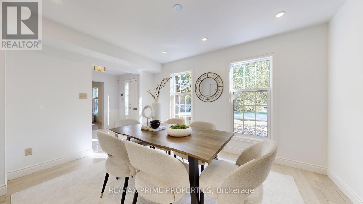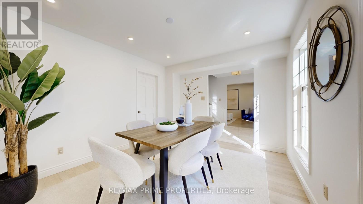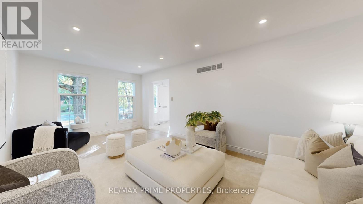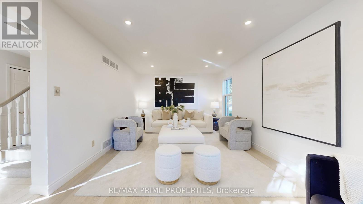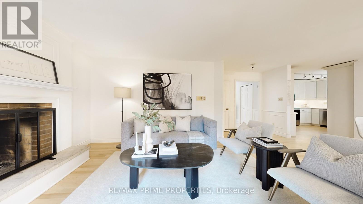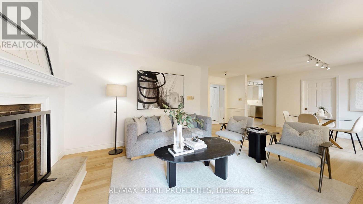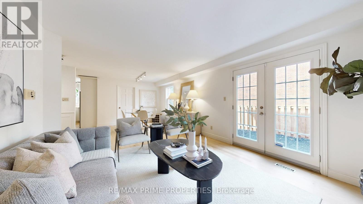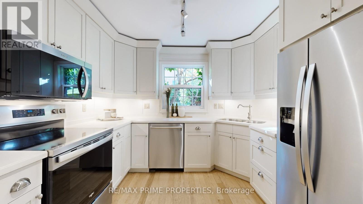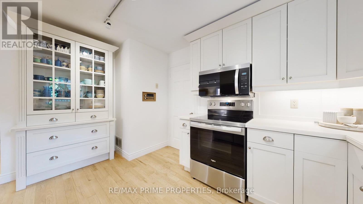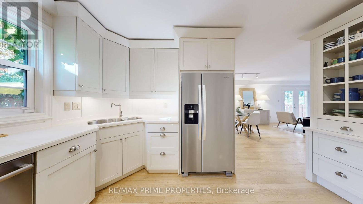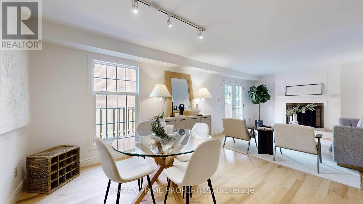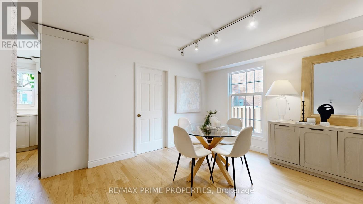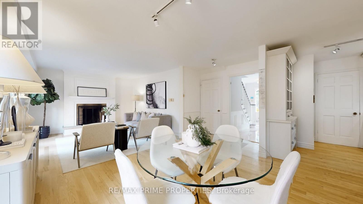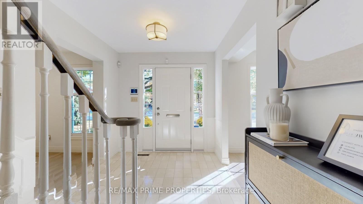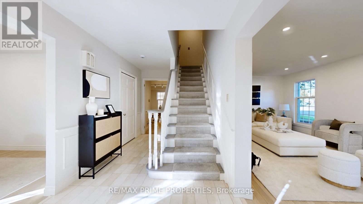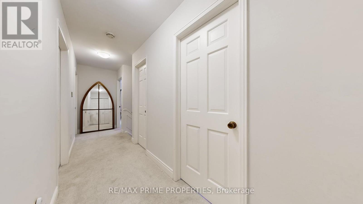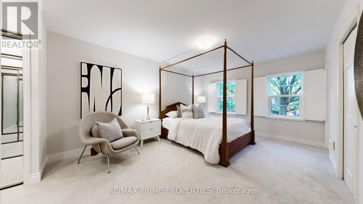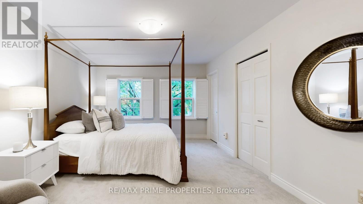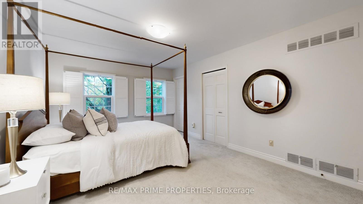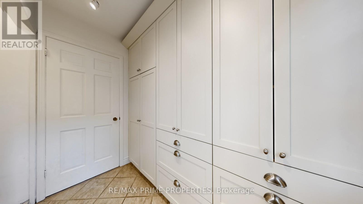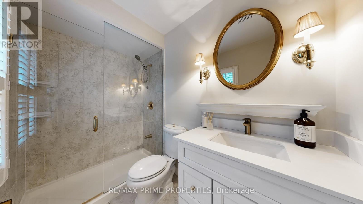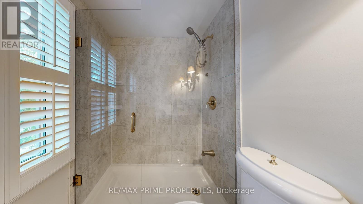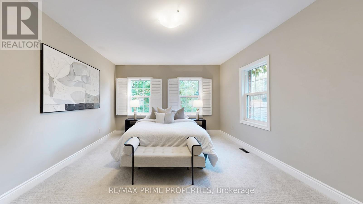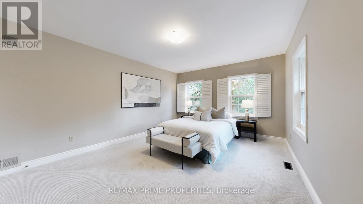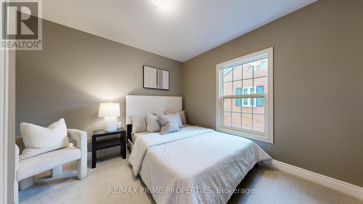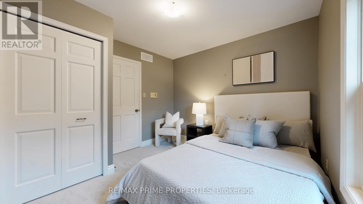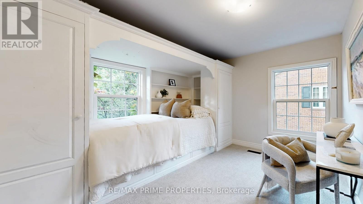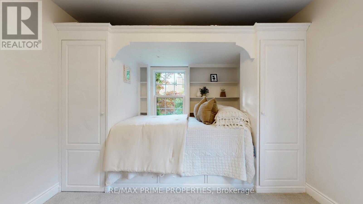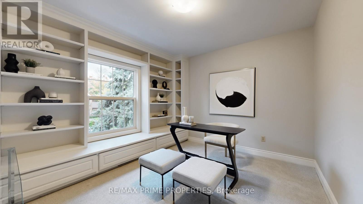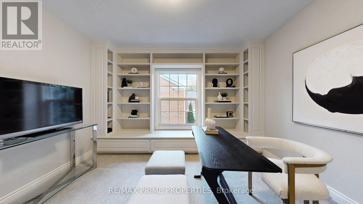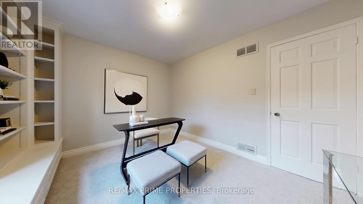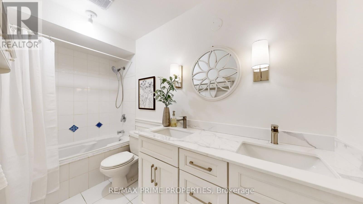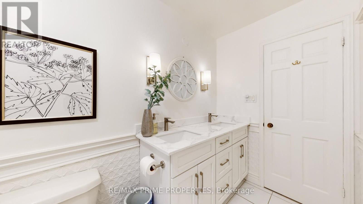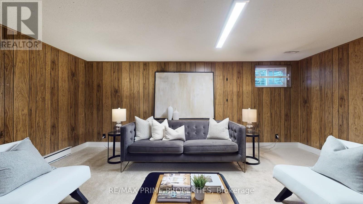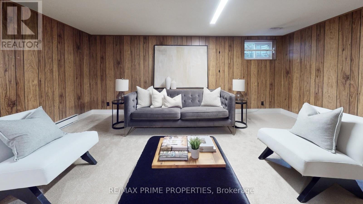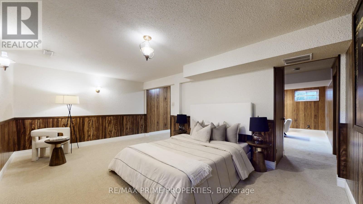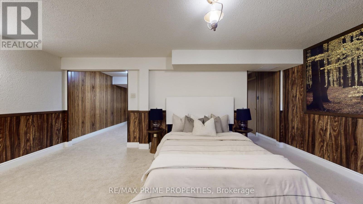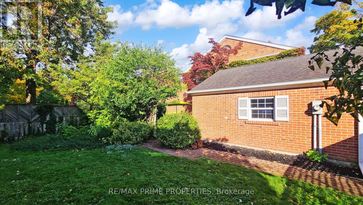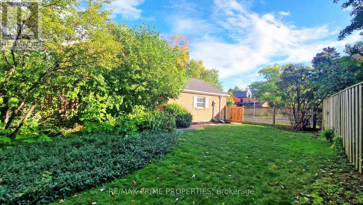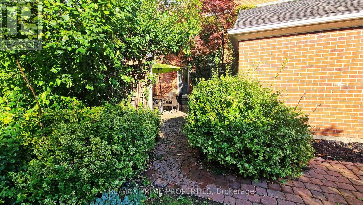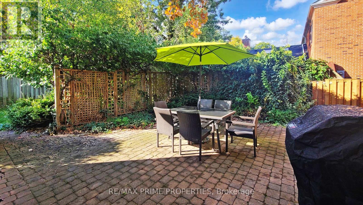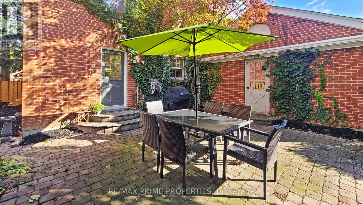3064 Council Ring Road Mississauga, Ontario L5L 1N8
$1,470,000
Welcome to your dream home in the heart of Erin Mills, Mississauga! This beautifully maintained and tastefully renovated home features 5+1 bedrooms and over 3,000 sq ft of luxurious living space on an impressive 97' x 97' lot! Step inside to elegance on the travertine marble entrance, followed by hardwood flooring, smooth ceilings, wainscoting, tall base trim and modern pot lighting, adding a touch of sophistication. The spacious layout features a living room, dining room, family room and five generously sized bedrooms, ideal for large families, growing families, smaller families with room for guests, or work from home families who need additional office space! The stylish kitchen boasts custom cabinetry and countertops with a full suite of brand new stainless steel appliances (2025 with warranties). Enjoy a separate breakfast area to savour all your meals. Additional upgrades include: renovated bathrooms with quartz counters, new carpet, California shutters, renovated mudroom with classic cabinetry, double-hung windows with screens throughout, Bell security system with cameras, 25-year shingle roof (2016), high-efficiency furnace, aluminum soffit, fascia & eavestroughs, leaf filter gutter protection system (2020). Enjoy the convenience of a double car garage and the peace of mind that comes with owning a well-updated and meticulously cared-for home. Located in a quiet, family-friendly mature and prestigious neighbourhood close to top-rated schools, parks, shopping, and convenient transit (highways 403, 407, QEW & Erindale GO)! This exceptional property offers the perfect blend of comfort, style, and location. Don't miss this rare opportunity to own a move-in ready home in one of Mississauga's most sought-after communities! (id:61852)
Property Details
| MLS® Number | W12458793 |
| Property Type | Single Family |
| Neigbourhood | Erin Mills |
| Community Name | Erin Mills |
| EquipmentType | Water Heater, Furnace |
| ParkingSpaceTotal | 6 |
| RentalEquipmentType | Water Heater, Furnace |
Building
| BathroomTotal | 3 |
| BedroomsAboveGround | 5 |
| BedroomsBelowGround | 1 |
| BedroomsTotal | 6 |
| Appliances | Garage Door Opener Remote(s), Dishwasher, Microwave, Stove, Window Coverings, Refrigerator |
| BasementDevelopment | Finished |
| BasementType | N/a (finished) |
| ConstructionStyleAttachment | Detached |
| CoolingType | Central Air Conditioning |
| ExteriorFinish | Brick |
| FireProtection | Security System |
| FireplacePresent | Yes |
| FlooringType | Hardwood, Carpeted |
| FoundationType | Concrete |
| HalfBathTotal | 1 |
| HeatingFuel | Natural Gas |
| HeatingType | Forced Air |
| StoriesTotal | 2 |
| SizeInterior | 2000 - 2500 Sqft |
| Type | House |
| UtilityWater | Municipal Water |
Parking
| Attached Garage | |
| Garage |
Land
| Acreage | No |
| Sewer | Sanitary Sewer |
| SizeDepth | 97 Ft ,2 In |
| SizeFrontage | 97 Ft ,2 In |
| SizeIrregular | 97.2 X 97.2 Ft |
| SizeTotalText | 97.2 X 97.2 Ft |
Rooms
| Level | Type | Length | Width | Dimensions |
|---|---|---|---|---|
| Lower Level | Great Room | 4.37 m | 5.51 m | 4.37 m x 5.51 m |
| Lower Level | Bedroom | 3.56 m | 5.51 m | 3.56 m x 5.51 m |
| Main Level | Living Room | 3.56 m | 5.74 m | 3.56 m x 5.74 m |
| Main Level | Dining Room | 3.99 m | 3.2 m | 3.99 m x 3.2 m |
| Main Level | Kitchen | 3.66 m | 3.05 m | 3.66 m x 3.05 m |
| Main Level | Eating Area | 4.8 m | 3.56 m | 4.8 m x 3.56 m |
| Main Level | Family Room | 7.65 m | 3.12 m | 7.65 m x 3.12 m |
| Upper Level | Primary Bedroom | 3.66 m | 4.93 m | 3.66 m x 4.93 m |
| Upper Level | Bedroom 2 | 3.76 m | 4.95 m | 3.76 m x 4.95 m |
| Upper Level | Bedroom 3 | 3.63 m | 3.28 m | 3.63 m x 3.28 m |
| Upper Level | Bedroom 4 | 3.12 m | 3.28 m | 3.12 m x 3.28 m |
| Upper Level | Bedroom 5 | 1.98 m | 3.28 m | 1.98 m x 3.28 m |
Utilities
| Cable | Installed |
| Electricity | Installed |
| Sewer | Installed |
https://www.realtor.ca/real-estate/28981901/3064-council-ring-road-mississauga-erin-mills-erin-mills
Interested?
Contact us for more information
Loralie Prinzen
Salesperson
72 Copper Creek Dr #101b
Markham, Ontario L6B 0P2
Kara Daniels
Salesperson
72 Copper Creek Dr #101b
Markham, Ontario L6B 0P2
