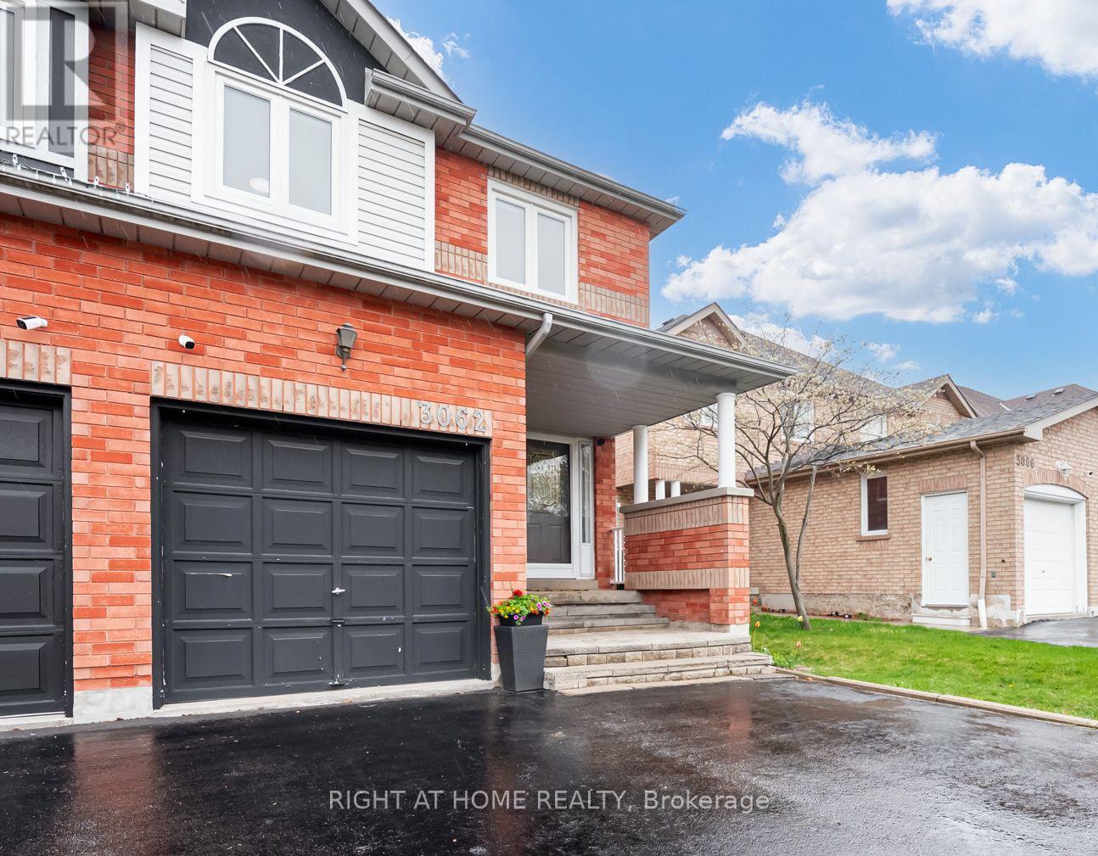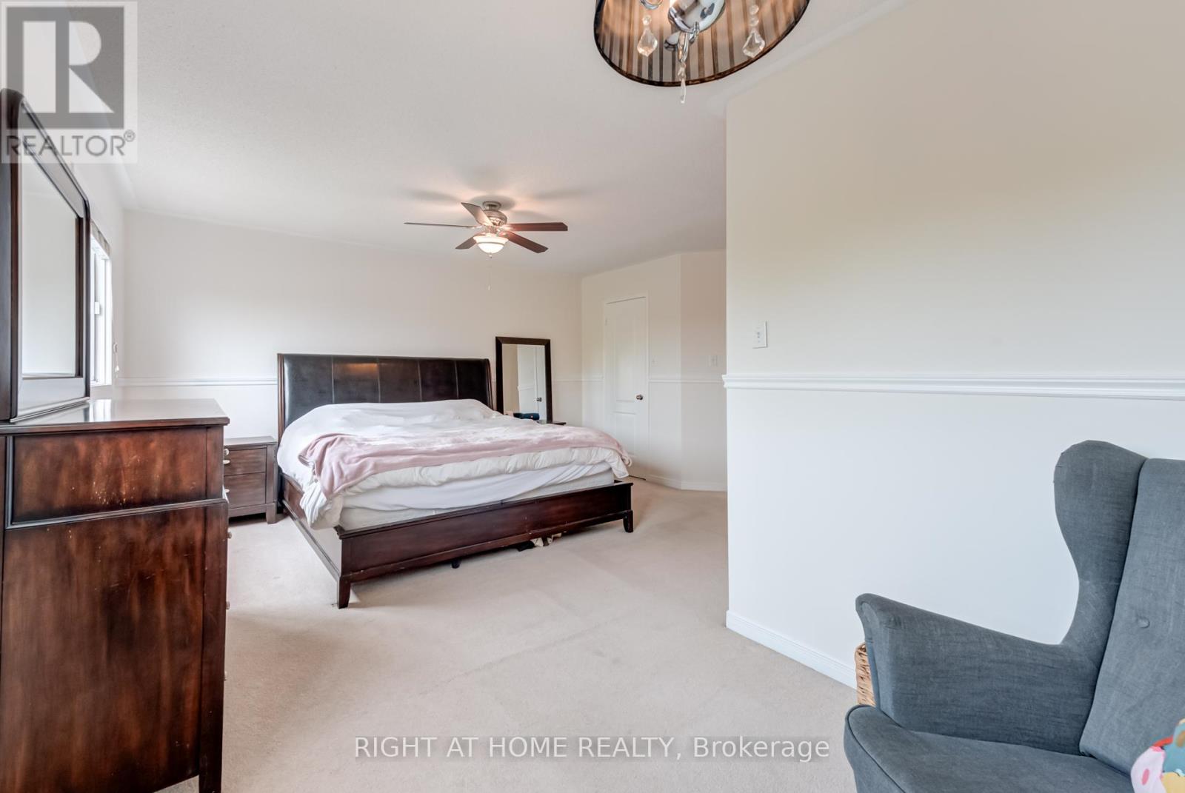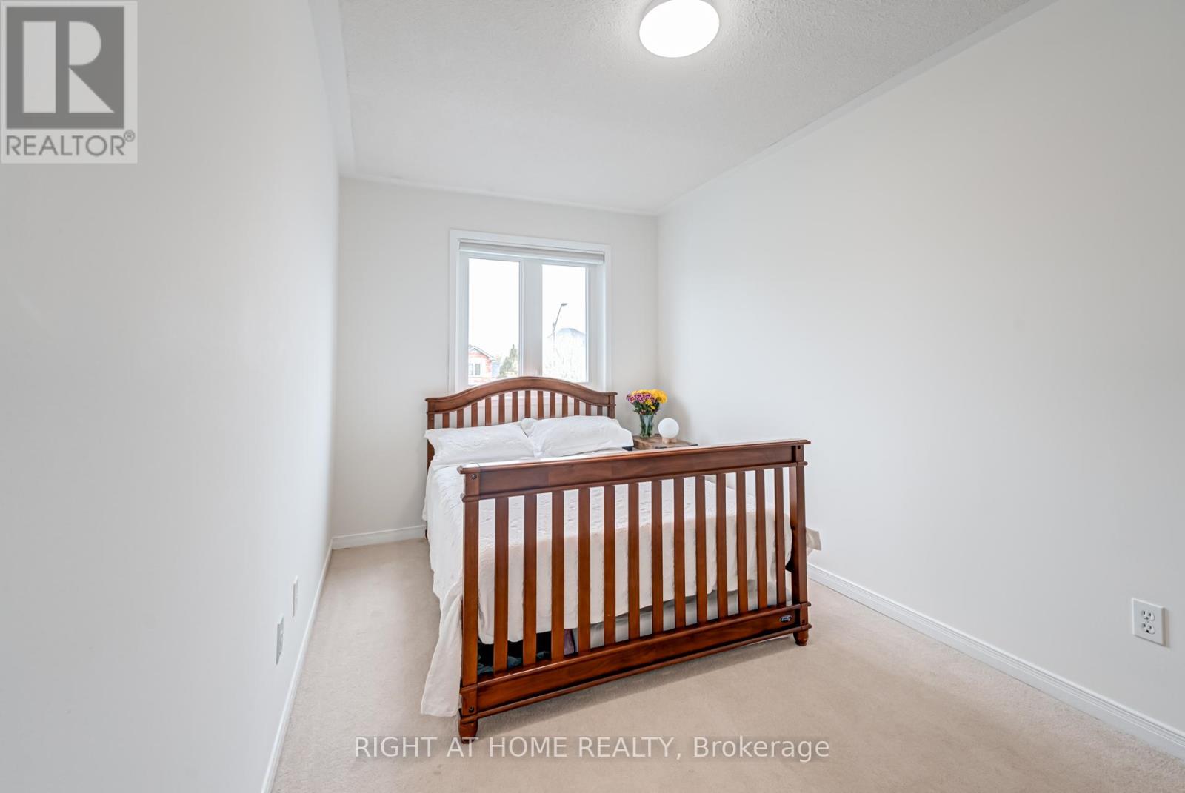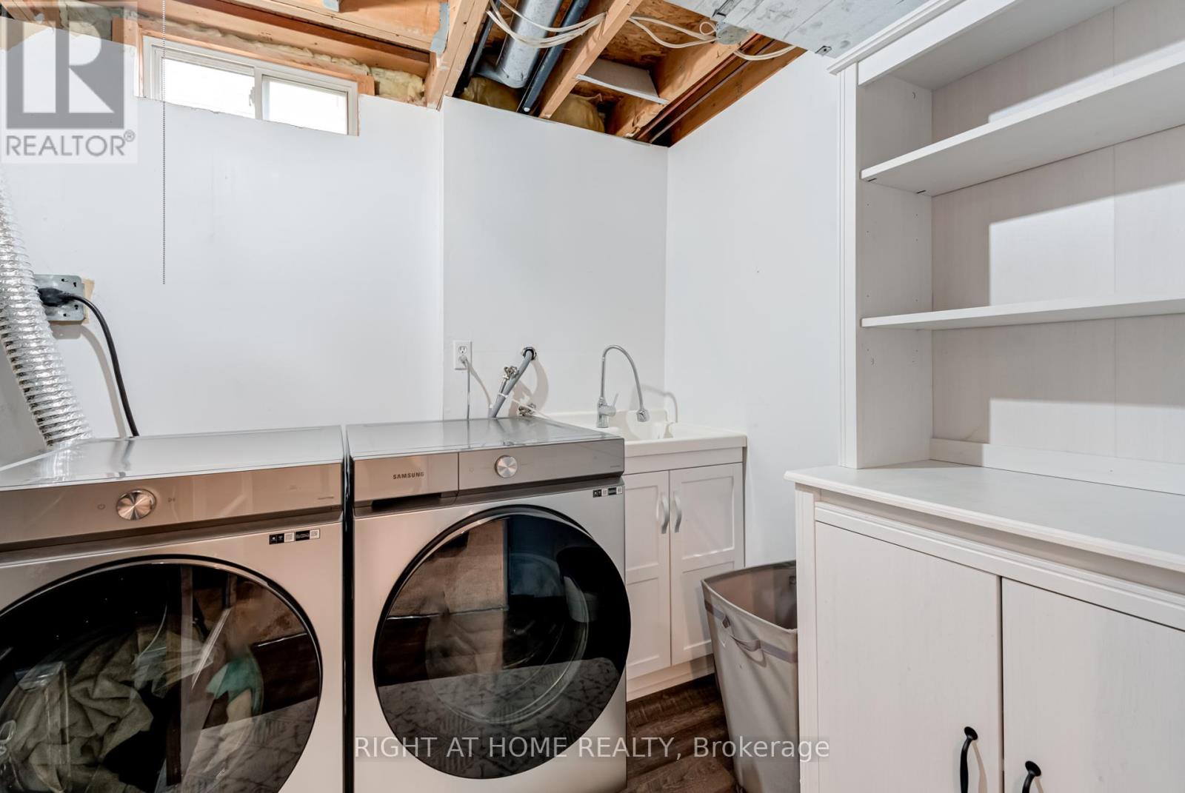3062 Pendleton Road Mississauga, Ontario L5N 7C6
$918,000
Just in time for Summer! Welcome to your next home - a beautifully maintained 3-bedroom, 3-bathroom home in one of Meadowvale's most family-friendly communities! Featuring a bright, spacious layout with a newly renovated finished basement ideal for a home office, playroom, or extra living space. The garage conveniently enters directly into the home, adding everyday ease and functionality. Enjoy seamless indoor-outdoor living with an open-concept living/dining area that walks out to a large deck and fully fenced backyard perfect for summer BBQs and entertaining. The generous primary suite offers a peaceful escape with its own 4-piece ensuite and walk-in closet. The sunlit kitchen with a cozy breakfast nook and a welcoming ceramic-tiled foyer add both charm and function. Freshly painted and in move-in ready condition just unpack and enjoy! Steps to Top-Rated Schools, Parks, Meadowvale Town Centre, Lisgar GO Station, and Major Highways (401/407). This home checks all the boxes for modern family living in a safe, vibrant neighbourhood. A wonderful opportunity to plant roots in a vibrant family-friendly neighbourhood - come and see it for yourself! (id:61852)
Property Details
| MLS® Number | W12128885 |
| Property Type | Single Family |
| Neigbourhood | Meadowvale |
| Community Name | Meadowvale |
| ParkingSpaceTotal | 3 |
Building
| BathroomTotal | 3 |
| BedroomsAboveGround | 3 |
| BedroomsTotal | 3 |
| Age | 31 To 50 Years |
| Appliances | Water Heater, Dishwasher, Dryer, Microwave, Stove, Washer, Window Coverings, Refrigerator |
| BasementDevelopment | Finished |
| BasementType | N/a (finished) |
| ConstructionStyleAttachment | Semi-detached |
| CoolingType | Central Air Conditioning |
| ExteriorFinish | Brick |
| FoundationType | Concrete |
| HeatingFuel | Natural Gas |
| HeatingType | Forced Air |
| StoriesTotal | 2 |
| SizeInterior | 1100 - 1500 Sqft |
| Type | House |
| UtilityWater | Municipal Water |
Parking
| Garage |
Land
| Acreage | No |
| Sewer | Sanitary Sewer |
| SizeDepth | 124 Ft ,8 In |
| SizeFrontage | 24 Ft ,7 In |
| SizeIrregular | 24.6 X 124.7 Ft |
| SizeTotalText | 24.6 X 124.7 Ft|under 1/2 Acre |
| ZoningDescription | Residential |
Rooms
| Level | Type | Length | Width | Dimensions |
|---|---|---|---|---|
| Second Level | Primary Bedroom | 4.41 m | 5.48 m | 4.41 m x 5.48 m |
| Second Level | Bedroom 2 | 4.32 m | 2.43 m | 4.32 m x 2.43 m |
| Second Level | Bedroom 3 | 2.77 m | 2.98 m | 2.77 m x 2.98 m |
| Lower Level | Recreational, Games Room | 6.79 m | 6.09 m | 6.79 m x 6.09 m |
| Main Level | Living Room | 5.51 m | 2.98 m | 5.51 m x 2.98 m |
| Main Level | Dining Room | 5.51 m | 2.98 m | 5.51 m x 2.98 m |
| Main Level | Kitchen | 2.43 m | 3.41 m | 2.43 m x 3.41 m |
Utilities
| Cable | Available |
| Sewer | Available |
https://www.realtor.ca/real-estate/28270100/3062-pendleton-road-mississauga-meadowvale-meadowvale
Interested?
Contact us for more information
Richard Chan
Salesperson
1396 Don Mills Rd Unit B-121
Toronto, Ontario M3B 0A7












































