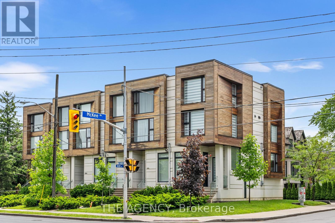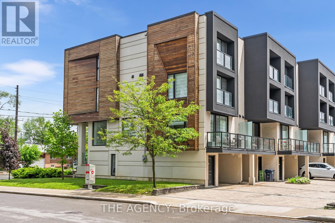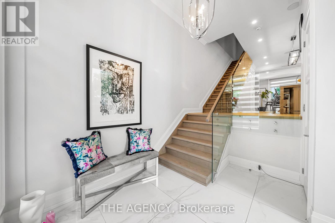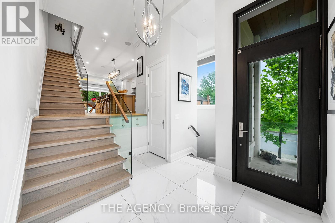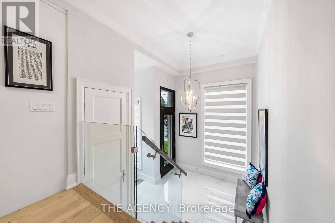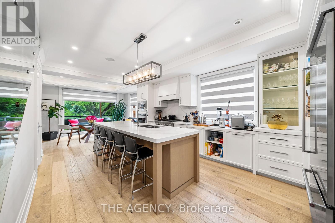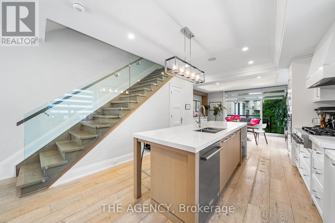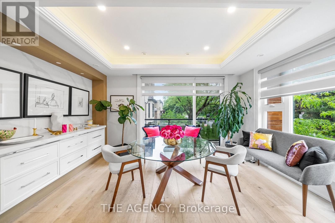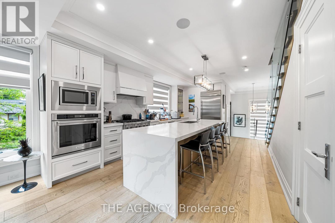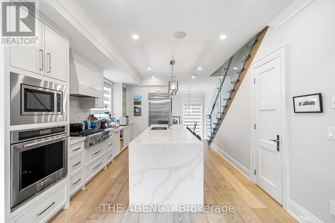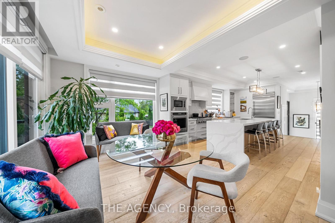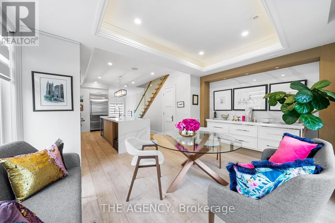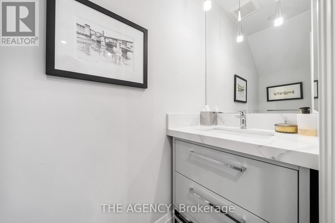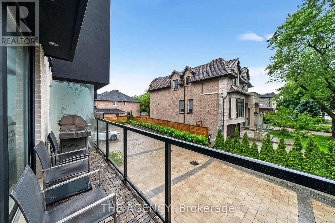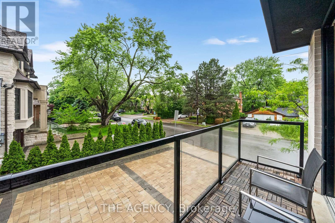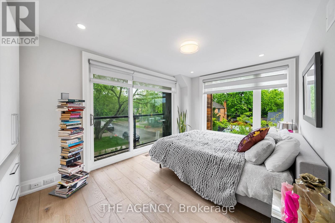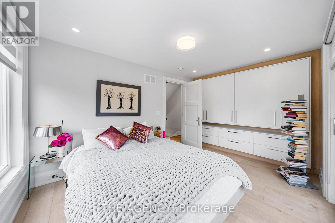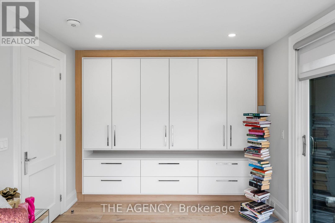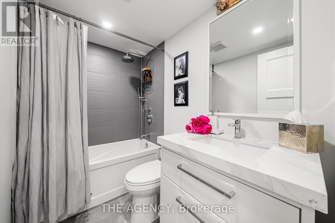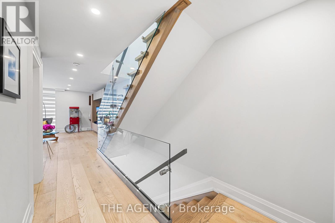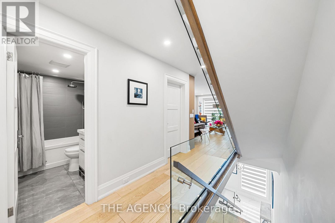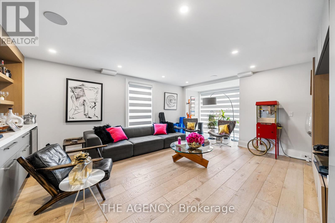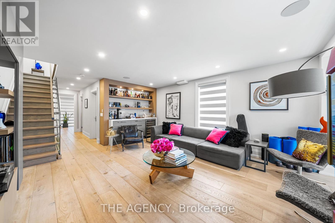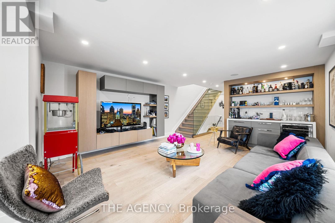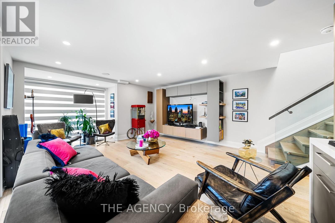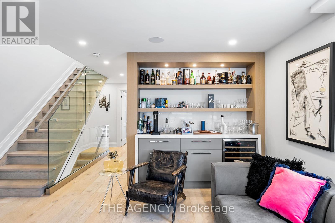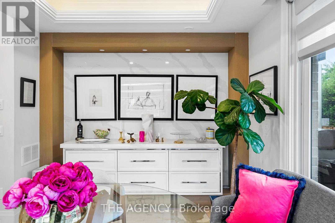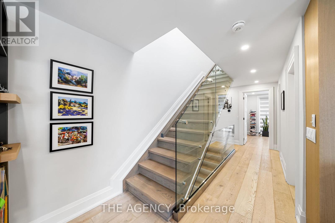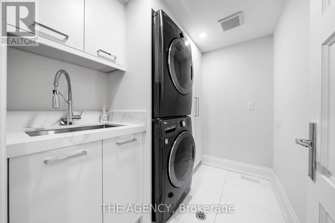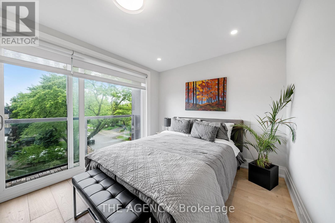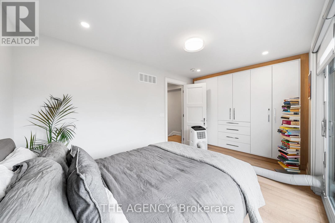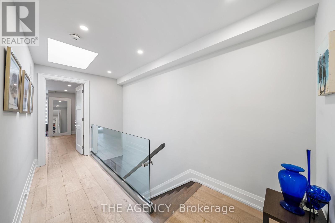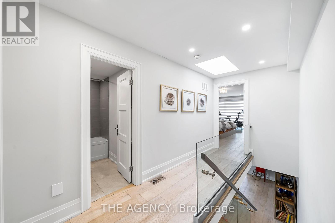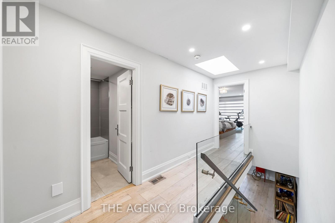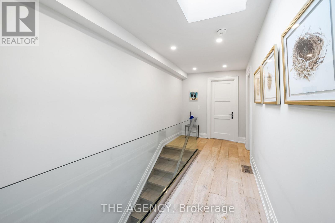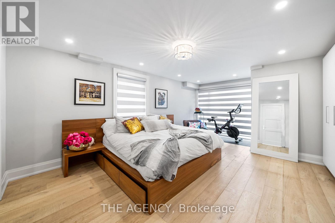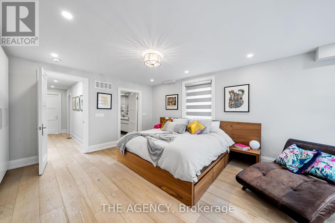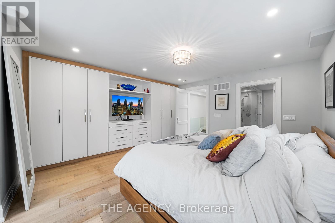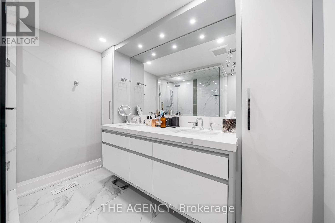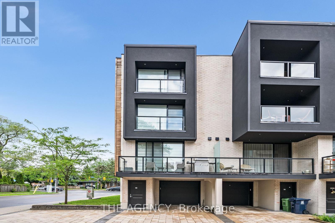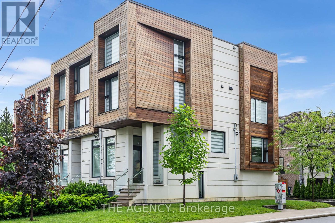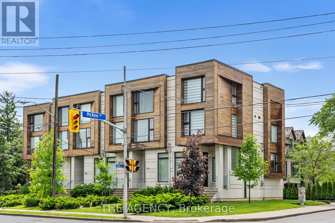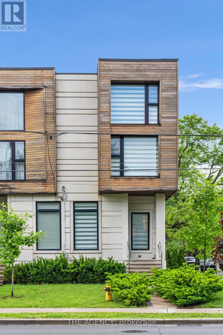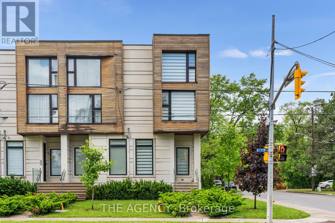3062 Bayview Avenue Toronto, Ontario M2M 3R7
$1,749,000
Crown Jewel Of Bayview Village ! Spectacular Custom Built Town Home With Excellent Layout & luxurious finishes .Located in The prestige Neighborhood of Willowdale Area of Nort York. Glass Railing sprinkler & alarm system , built in speakers. Icon Of Elegance & Sophisticated Styling. Luxury, Warm & Spacious Modern Townhome With Distinguished Designer Touches. Gourmet Kitchen With Large Island & Custom Backsplash. Living & Dining Area With Built-In Cabinetry & Walk Out To Balcony. Grand Family Room With Custom Entertainment Wall Unit. Master Bedroom With Oasis Spa-Like Ensuite. Walking Distance To Parks, Bayview Village Shopping Centre & Subway. (id:61852)
Property Details
| MLS® Number | C12410665 |
| Property Type | Single Family |
| Neigbourhood | Newtonbrook East |
| Community Name | Willowdale East |
| AmenitiesNearBy | Golf Nearby, Hospital, Park, Public Transit |
| CommunityFeatures | Community Centre |
| ParkingSpaceTotal | 2 |
Building
| BathroomTotal | 4 |
| BedroomsAboveGround | 3 |
| BedroomsTotal | 3 |
| BasementType | None |
| ConstructionStyleAttachment | Attached |
| CoolingType | Central Air Conditioning |
| ExteriorFinish | Stone |
| FlooringType | Hardwood, Ceramic |
| FoundationType | Unknown |
| HalfBathTotal | 1 |
| HeatingFuel | Natural Gas |
| HeatingType | Forced Air |
| StoriesTotal | 3 |
| SizeInterior | 1100 - 1500 Sqft |
| Type | Row / Townhouse |
| UtilityWater | Municipal Water |
Parking
| Attached Garage | |
| Garage |
Land
| Acreage | No |
| LandAmenities | Golf Nearby, Hospital, Park, Public Transit |
| Sewer | Sanitary Sewer |
| SizeDepth | 70 Ft ,7 In |
| SizeFrontage | 20 Ft ,3 In |
| SizeIrregular | 20.3 X 70.6 Ft |
| SizeTotalText | 20.3 X 70.6 Ft |
Rooms
| Level | Type | Length | Width | Dimensions |
|---|---|---|---|---|
| Second Level | Family Room | 6.98 m | 4.59 m | 6.98 m x 4.59 m |
| Second Level | Bedroom 2 | 4.59 m | 3.01 m | 4.59 m x 3.01 m |
| Third Level | Bedroom 3 | 4.59 m | 3.01 m | 4.59 m x 3.01 m |
| Third Level | Primary Bedroom | 5.79 m | 4.53 m | 5.79 m x 4.53 m |
| Lower Level | Utility Room | 4.02 m | 3.54 m | 4.02 m x 3.54 m |
| Main Level | Living Room | 4.45 m | 3.93 m | 4.45 m x 3.93 m |
| Main Level | Dining Room | 4.45 m | 3.39 m | 4.45 m x 3.39 m |
| Main Level | Kitchen | 4.97 m | 3.58 m | 4.97 m x 3.58 m |
Interested?
Contact us for more information
Azam Sheibani Aghdam
Broker
378 Fairlawn Ave
Toronto, Ontario M5M 1T8
