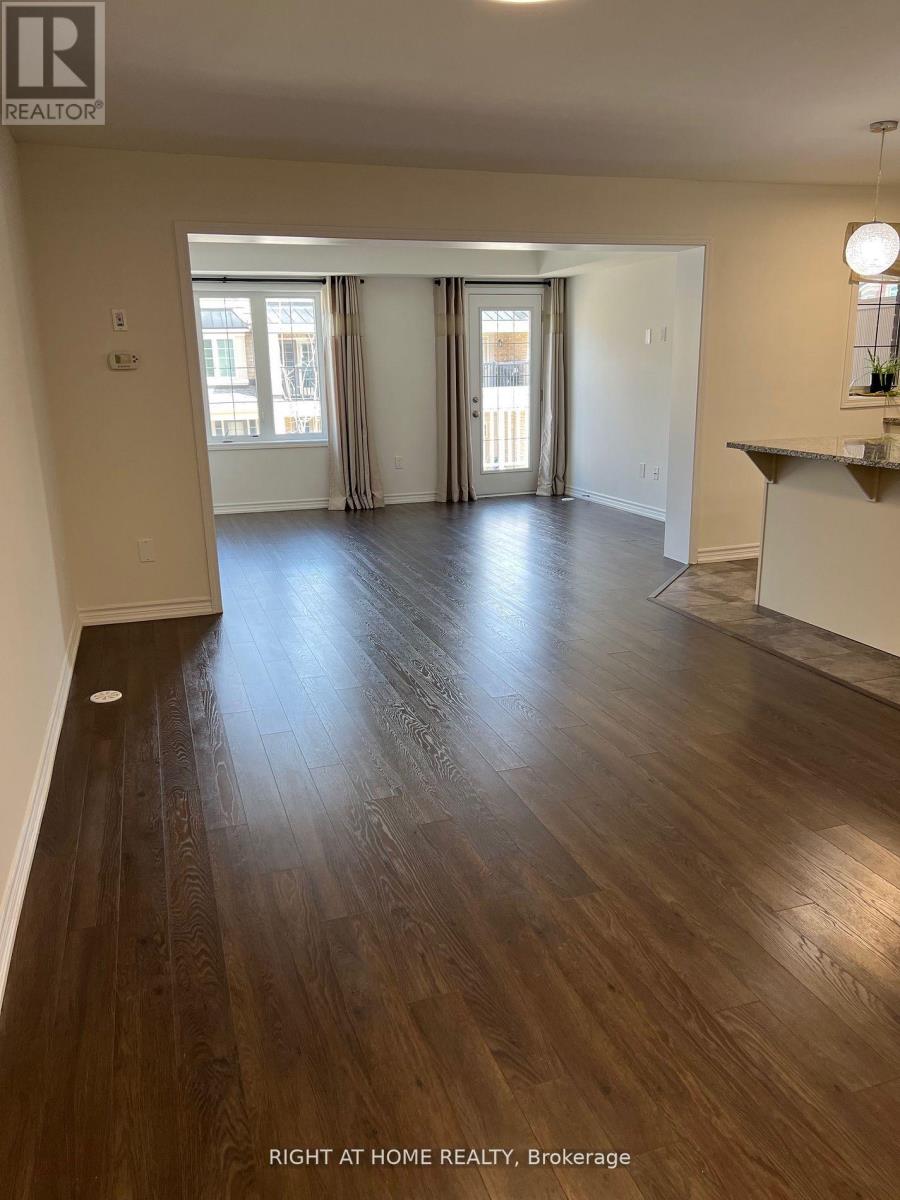3060 Mistletoe Gardens Oakville, Ontario L6M 4M2
$3,200 Monthly
3 Bdrm Townhome In New Rural Oakville Area. Open Concept Kitchen Combine W Dining And Great Room With Entrance To Huge Balcony. Oversize Kitchen With Granite Countertop All Windows Covering. Master Bedroom Has Walk In Closet And Glass Shower.2 Separate Bedrooms Give Privacy To Master Bedroom. Walking Distance To English And French Immersion Oodenawi Public School. Tenant responsible for all the utilities and tenant Insurance. (id:61852)
Property Details
| MLS® Number | W12135798 |
| Property Type | Single Family |
| Community Name | 1008 - GO Glenorchy |
| ParkingSpaceTotal | 2 |
Building
| BathroomTotal | 3 |
| BedroomsAboveGround | 3 |
| BedroomsTotal | 3 |
| Age | 6 To 15 Years |
| Appliances | All, Garage Door Opener |
| ConstructionStyleAttachment | Attached |
| CoolingType | Central Air Conditioning |
| ExteriorFinish | Brick, Stucco |
| FlooringType | Tile, Laminate, Carpeted |
| FoundationType | Concrete |
| HalfBathTotal | 1 |
| HeatingFuel | Natural Gas |
| HeatingType | Forced Air |
| StoriesTotal | 3 |
| SizeInterior | 1500 - 2000 Sqft |
| Type | Row / Townhouse |
| UtilityWater | Municipal Water |
Parking
| Garage |
Land
| Acreage | No |
| Sewer | Sanitary Sewer |
| SizeDepth | 13 Ft ,9 In |
| SizeFrontage | 6 Ft ,4 In |
| SizeIrregular | 6.4 X 13.8 Ft |
| SizeTotalText | 6.4 X 13.8 Ft |
Rooms
| Level | Type | Length | Width | Dimensions |
|---|---|---|---|---|
| Second Level | Kitchen | 4.45 m | 2.93 m | 4.45 m x 2.93 m |
| Second Level | Dining Room | 5.2 m | 3.3 m | 5.2 m x 3.3 m |
| Second Level | Great Room | 4.8 m | 3.5 m | 4.8 m x 3.5 m |
| Second Level | Bathroom | 1.1 m | 1.2 m | 1.1 m x 1.2 m |
| Third Level | Primary Bedroom | 3.35 m | 3.07 m | 3.35 m x 3.07 m |
| Third Level | Bedroom 2 | 3.07 m | 2.72 m | 3.07 m x 2.72 m |
| Third Level | Bedroom 3 | 3.07 m | 2.74 m | 3.07 m x 2.74 m |
| Ground Level | Office | 4.3 m | 2.6031 m | 4.3 m x 2.6031 m |
| Ground Level | Laundry Room | 2 m | 1.1 m | 2 m x 1.1 m |
| Ground Level | Utility Room | 2.2 m | 1.8 m | 2.2 m x 1.8 m |
Interested?
Contact us for more information
Peter Darmohray
Salesperson
480 Eglinton Ave West #30, 106498
Mississauga, Ontario L5R 0G2


























