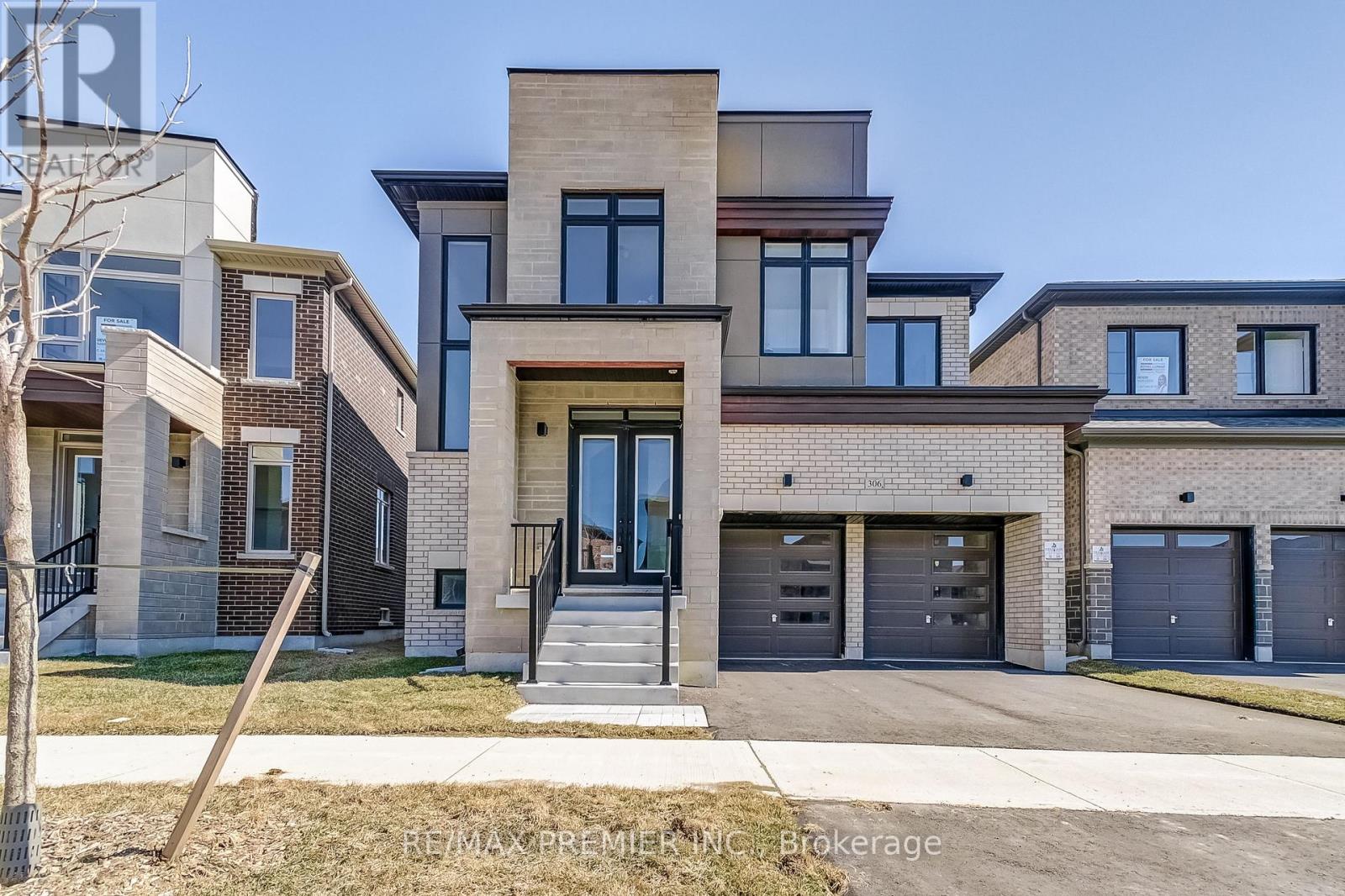306 Westmina Avenue Whitchurch-Stouffville, Ontario L4A 5C2
$1,609,990
Brand new detached by Fieldgate Homes. The Woods Model 3408 sq ft above ground living space. A striking home designed for luxurious living. Perfectly positioned backing into open space, this residence offers both privacy and picturesque views. Inside, expansive principal rooms and thoughtful layout details provide exceptional comfort and flow across two levels. This home features enhancing natural light and accessibility while offering tremendous future potential. From the elegant library and formal dining area to the generous bedroom retreats upstairs, every corner is crafted for elevated everyday living. Nestled in a sought-after community, the Woods combines architectural sophistication with the freedom of an open backdrop, making it an ideal sanctuary for growing families. Don't Miss this One! (id:61852)
Property Details
| MLS® Number | N12196207 |
| Property Type | Single Family |
| Community Name | Stouffville |
| AmenitiesNearBy | Golf Nearby, Park, Place Of Worship, Schools |
| CommunityFeatures | School Bus |
| Features | Conservation/green Belt |
| ParkingSpaceTotal | 4 |
Building
| BathroomTotal | 4 |
| BedroomsAboveGround | 5 |
| BedroomsTotal | 5 |
| Age | New Building |
| BasementDevelopment | Unfinished |
| BasementType | Full (unfinished) |
| ConstructionStyleAttachment | Detached |
| CoolingType | Central Air Conditioning |
| ExteriorFinish | Brick, Stone |
| FireplacePresent | Yes |
| FlooringType | Hardwood |
| FoundationType | Concrete |
| HalfBathTotal | 1 |
| HeatingFuel | Natural Gas |
| HeatingType | Forced Air |
| StoriesTotal | 2 |
| SizeInterior | 3000 - 3500 Sqft |
| Type | House |
| UtilityWater | Municipal Water |
Parking
| Attached Garage | |
| Garage |
Land
| Acreage | No |
| LandAmenities | Golf Nearby, Park, Place Of Worship, Schools |
| Sewer | Sanitary Sewer |
| SizeDepth | 98 Ft |
| SizeFrontage | 40 Ft |
| SizeIrregular | 40 X 98 Ft |
| SizeTotalText | 40 X 98 Ft |
Rooms
| Level | Type | Length | Width | Dimensions |
|---|---|---|---|---|
| Second Level | Bedroom 5 | 3.66 m | 3.66 m | 3.66 m x 3.66 m |
| Second Level | Primary Bedroom | 5.48 m | 3.66 m | 5.48 m x 3.66 m |
| Second Level | Bedroom 2 | 3.66 m | 3.66 m | 3.66 m x 3.66 m |
| Second Level | Bedroom 3 | 3.66 m | 3.66 m | 3.66 m x 3.66 m |
| Second Level | Bedroom 4 | 3.66 m | 3.66 m | 3.66 m x 3.66 m |
| Ground Level | Kitchen | 4.88 m | 2.75 m | 4.88 m x 2.75 m |
| Ground Level | Eating Area | 5.49 m | 2.75 m | 5.49 m x 2.75 m |
| Ground Level | Family Room | 5.49 m | 3.66 m | 5.49 m x 3.66 m |
| Ground Level | Library | 3.81 m | 3.35 m | 3.81 m x 3.35 m |
| Ground Level | Living Room | 6.89 m | 5.18 m | 6.89 m x 5.18 m |
| Ground Level | Dining Room | 6.89 m | 5.18 m | 6.89 m x 5.18 m |
Utilities
| Cable | Installed |
| Electricity | Installed |
| Sewer | Installed |
Interested?
Contact us for more information
David Vincent Stabile
Salesperson
9100 Jane St Bldg L #77
Vaughan, Ontario L4K 0A4















































