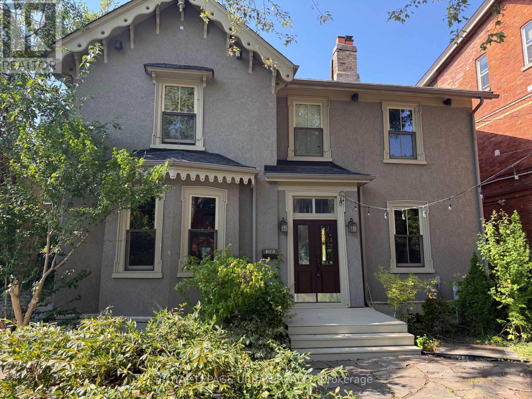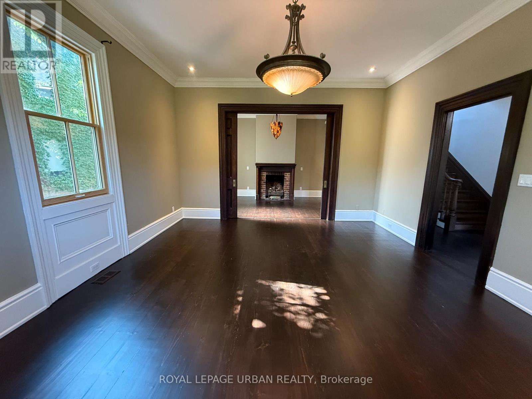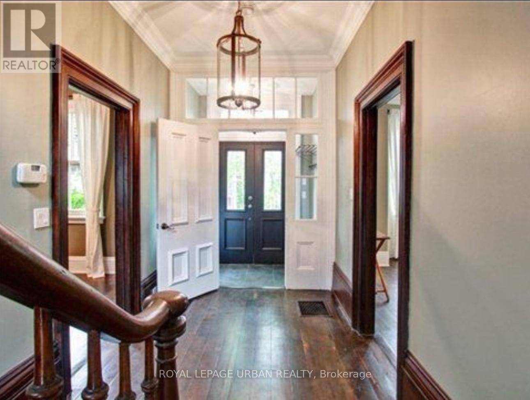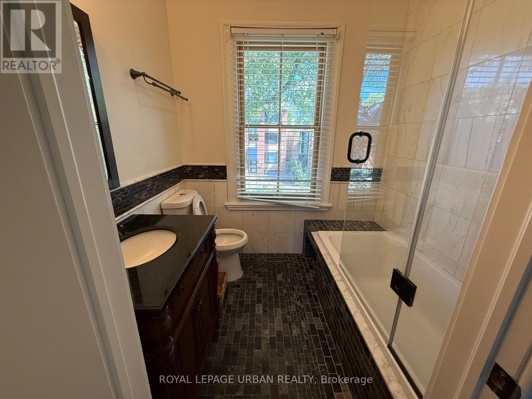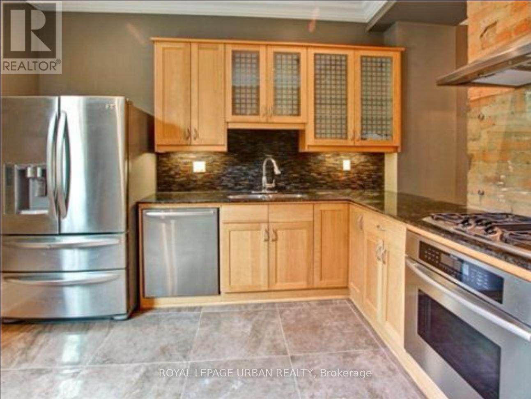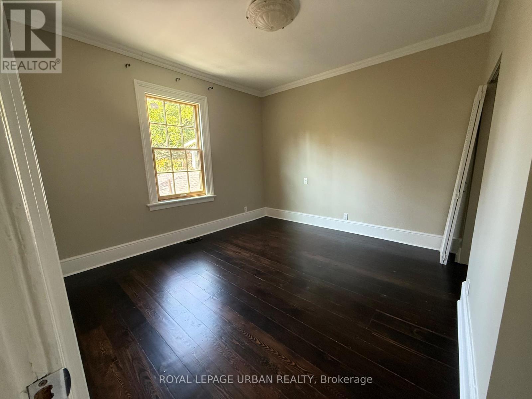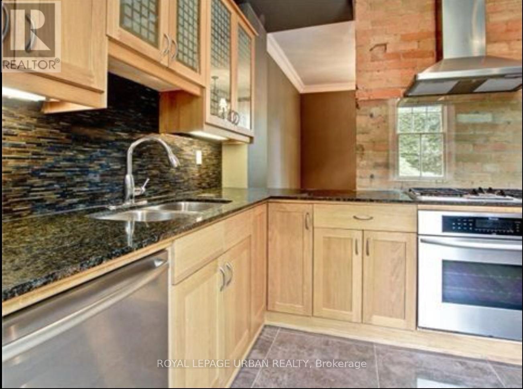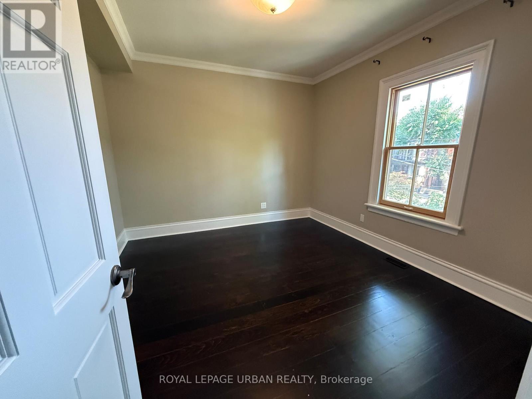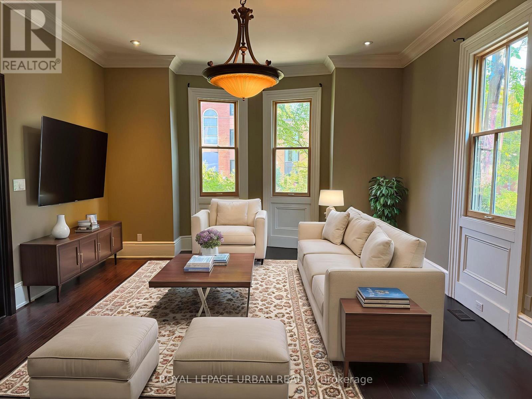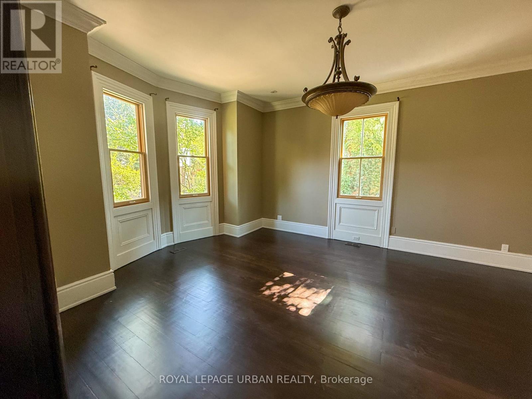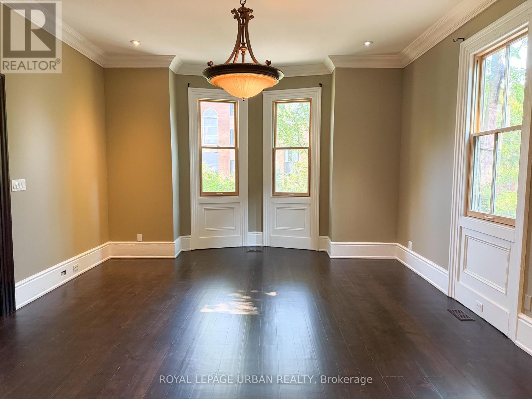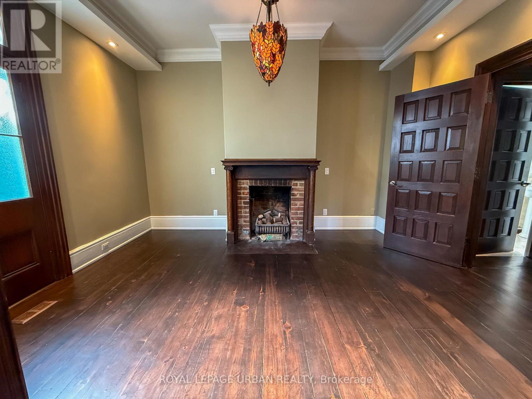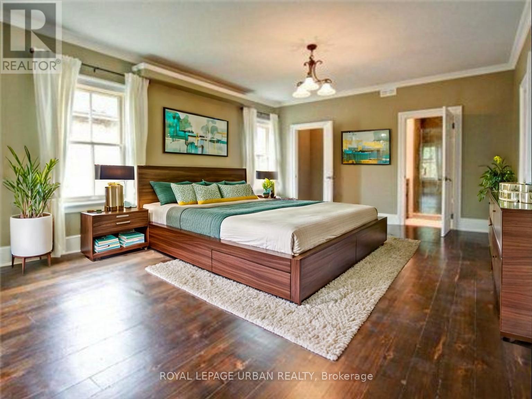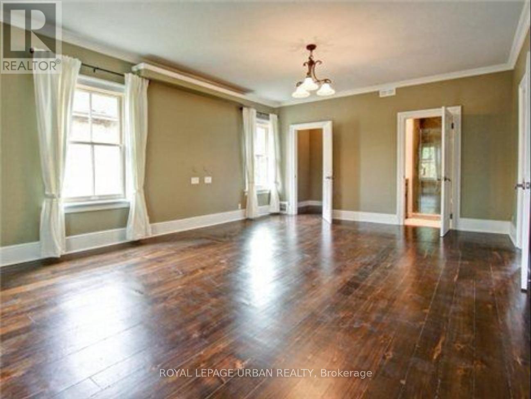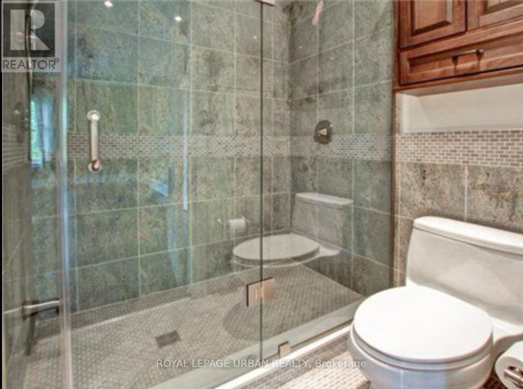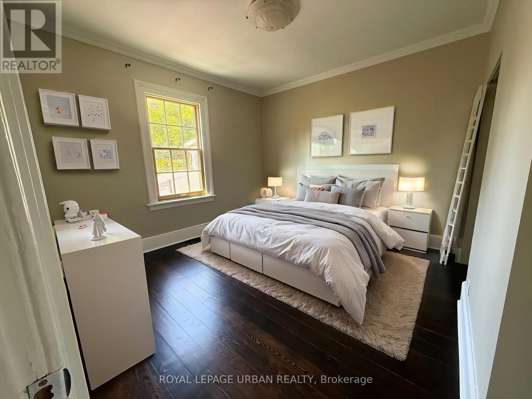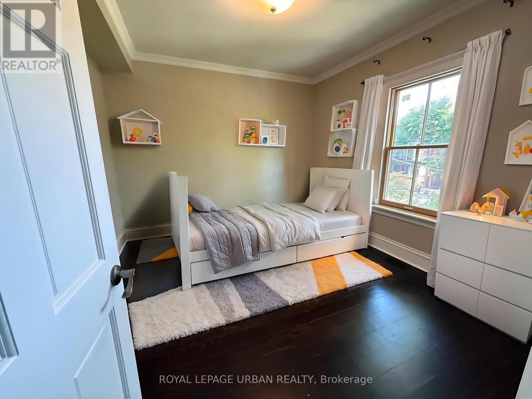306 Seaton Street Toronto, Ontario M5A 2T7
$4,750 Monthly
Welcome To 306 Seaton Avenue, A Beautifully Maintained Victorian Home In The Heart Of Cabbagetown. This Charming Residence Blends Historic Character With Modern Comfort, Offering 3 Spacious Bedrooms And 2.5 Bathrooms Across A Thoughtfully Designed Layout. The Home Features Elegant Period Details, High Ceilings, And Abundant Natural Light, Creating A Warm And Inviting Atmosphere Throughout.Ideally Located, Youll Enjoy Easy Access To Transit, Parks, Shops, And Restaurants, With Downtown Toronto Only Minutes Away. Perfect For Families Or Professionals Seeking A Balance Of Character And Convenience, This Home Provides The Rare Opportunity To Experience True Cabbagetown Living In One Of The Citys Most Sought-After Neighbourhoods. (id:61852)
Property Details
| MLS® Number | C12451384 |
| Property Type | Single Family |
| Neigbourhood | Toronto Centre |
| Community Name | Cabbagetown-South St. James Town |
| Features | Carpet Free |
| ParkingSpaceTotal | 1 |
Building
| BathroomTotal | 3 |
| BedroomsAboveGround | 3 |
| BedroomsTotal | 3 |
| BasementType | None |
| ConstructionStyleAttachment | Detached |
| CoolingType | Central Air Conditioning |
| ExteriorFinish | Stucco |
| FireplacePresent | Yes |
| FireplaceTotal | 2 |
| FlooringType | Hardwood |
| FoundationType | Concrete |
| HalfBathTotal | 1 |
| HeatingFuel | Natural Gas |
| HeatingType | Forced Air |
| StoriesTotal | 2 |
| SizeInterior | 1500 - 2000 Sqft |
| Type | House |
| UtilityWater | Municipal Water |
Parking
| No Garage |
Land
| Acreage | No |
| Sewer | Sanitary Sewer |
Rooms
| Level | Type | Length | Width | Dimensions |
|---|---|---|---|---|
| Second Level | Primary Bedroom | 6.39 m | 4.52 m | 6.39 m x 4.52 m |
| Second Level | Bedroom 2 | 3.72 m | 3.53 m | 3.72 m x 3.53 m |
| Second Level | Bedroom 3 | 3.72 m | 3.47 m | 3.72 m x 3.47 m |
| Main Level | Living Room | 4.89 m | 4.51 m | 4.89 m x 4.51 m |
| Main Level | Study | 4.5 m | 3.06 m | 4.5 m x 3.06 m |
| Main Level | Dining Room | 3.72 m | 3.45 m | 3.72 m x 3.45 m |
| Main Level | Kitchen | 4.05 m | 3.69 m | 4.05 m x 3.69 m |
Interested?
Contact us for more information
Camila Aivalis
Salesperson
840 Pape Avenue
Toronto, Ontario M4K 3T6
