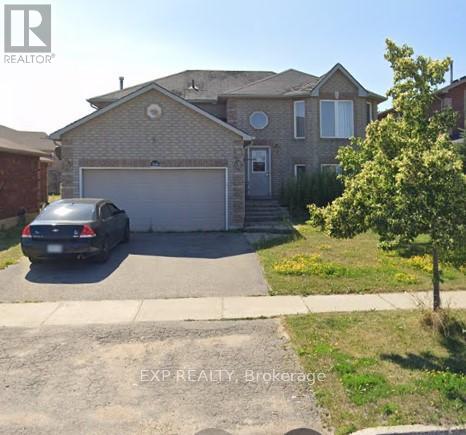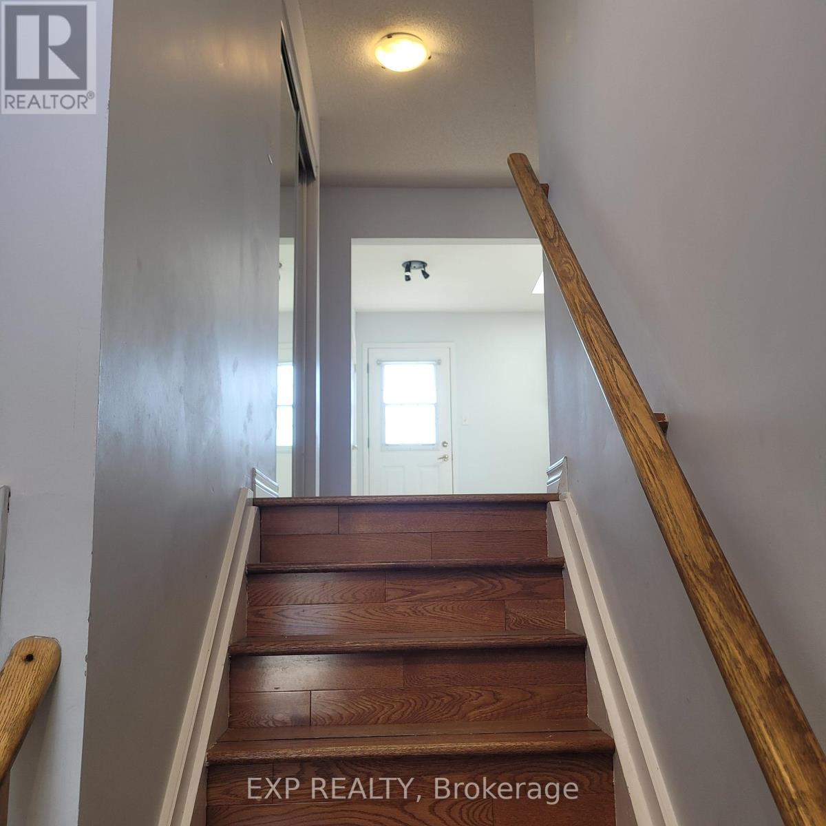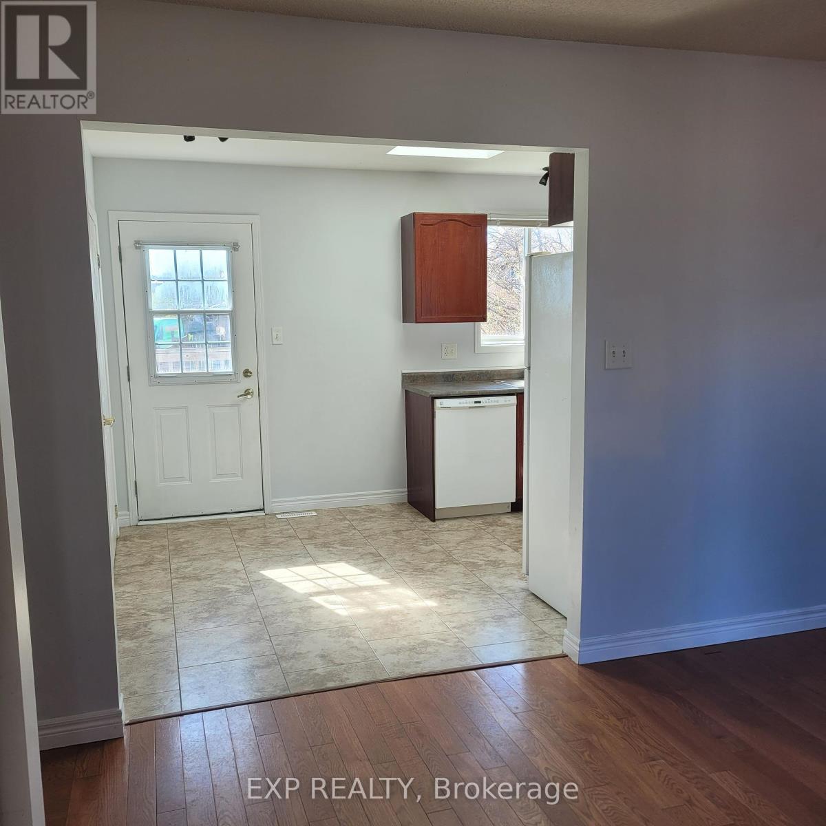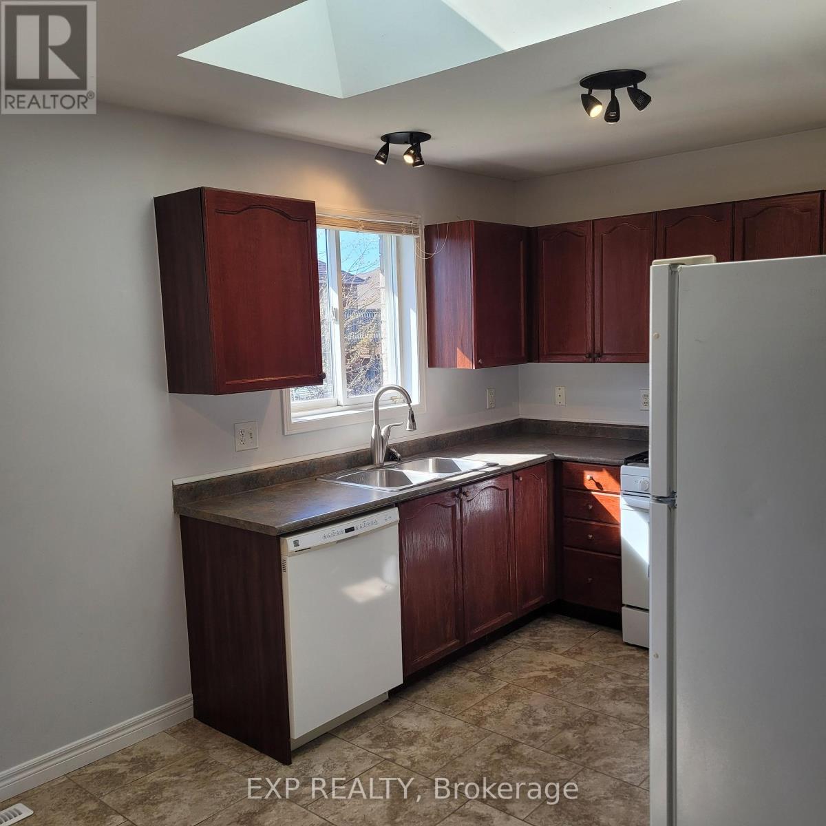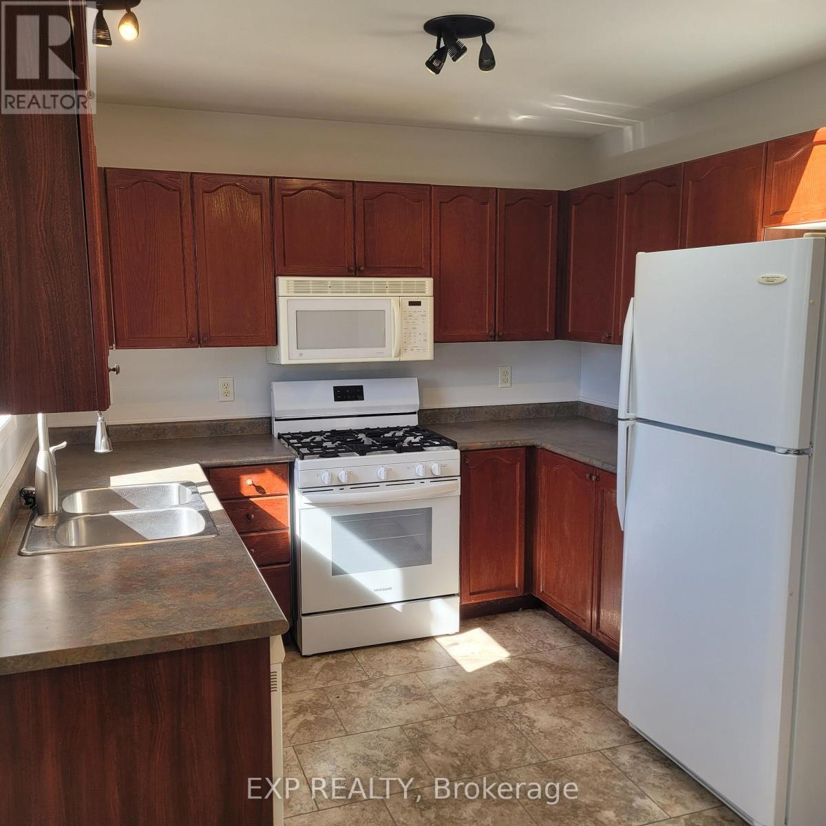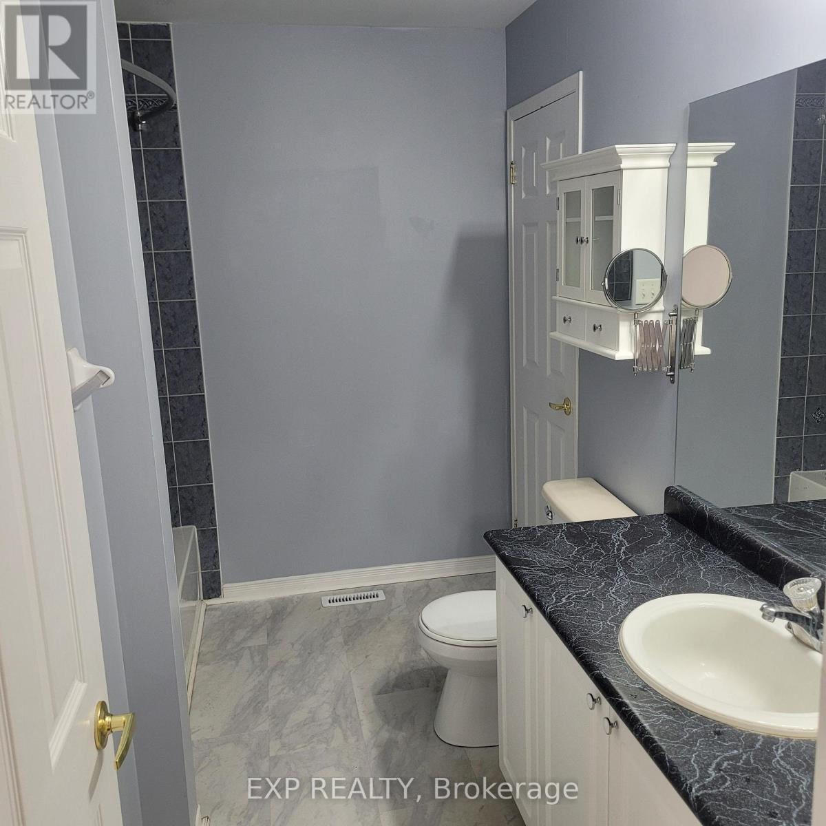306 Johnson Street Barrie, Ontario L4M 7A3
6 Bedroom
2 Bathroom
2500 - 3000 sqft
Raised Bungalow
Fireplace
Central Air Conditioning
Forced Air
$820,000
Legal secondary suite. 3 bedrooms up and 3 down. Detached, brick home with two car garage. Live in this family neighbourhood with the "mortgage helper" payments from high quality, AAA tenants in the lower unit paying $2,350 monthly. Laundry both upstairs and downstairs. Very close to Georgian College and Royal Victoria Hospital. Easy access to highway 400 & shops. Some photos are older, prior to tenant occupancy. (id:61852)
Property Details
| MLS® Number | S12146199 |
| Property Type | Single Family |
| Community Name | Georgian Drive |
| EquipmentType | Water Heater |
| ParkingSpaceTotal | 4 |
| RentalEquipmentType | Water Heater |
Building
| BathroomTotal | 2 |
| BedroomsAboveGround | 6 |
| BedroomsTotal | 6 |
| Amenities | Fireplace(s) |
| ArchitecturalStyle | Raised Bungalow |
| ConstructionStyleAttachment | Detached |
| CoolingType | Central Air Conditioning |
| ExteriorFinish | Brick |
| FireplacePresent | Yes |
| FireplaceTotal | 1 |
| FoundationType | Concrete |
| HeatingFuel | Natural Gas |
| HeatingType | Forced Air |
| StoriesTotal | 1 |
| SizeInterior | 2500 - 3000 Sqft |
| Type | House |
| UtilityWater | Municipal Water |
Parking
| Garage |
Land
| Acreage | No |
| Sewer | Sanitary Sewer |
| SizeDepth | 111 Ft ,9 In |
| SizeFrontage | 49 Ft ,2 In |
| SizeIrregular | 49.2 X 111.8 Ft |
| SizeTotalText | 49.2 X 111.8 Ft |
| ZoningDescription | R2 |
Rooms
| Level | Type | Length | Width | Dimensions |
|---|---|---|---|---|
| Main Level | Kitchen | 3.7 m | 3.6 m | 3.7 m x 3.6 m |
| Main Level | Living Room | 3.7 m | 3.6 m | 3.7 m x 3.6 m |
| Upper Level | Bedroom | 4.2 m | 3.5 m | 4.2 m x 3.5 m |
| Upper Level | Bedroom 2 | 4.4 m | 3.1 m | 4.4 m x 3.1 m |
| Upper Level | Bedroom 3 | 4.4 m | 2.9 m | 4.4 m x 2.9 m |
| Upper Level | Kitchen | 4.6 m | 2.9 m | 4.6 m x 2.9 m |
| Upper Level | Living Room | 3.5 m | 2.3 m | 3.5 m x 2.3 m |
| Ground Level | Bedroom | 5.5 m | 3.5 m | 5.5 m x 3.5 m |
| Ground Level | Bedroom 2 | 4.1 m | 3.2 m | 4.1 m x 3.2 m |
| Ground Level | Bedroom 3 | 3.6 m | 2.4 m | 3.6 m x 2.4 m |
https://www.realtor.ca/real-estate/28307988/306-johnson-street-barrie-georgian-drive-georgian-drive
Interested?
Contact us for more information
Kyle Dacey
Salesperson
Exp Realty
2010 Winston Park Dr #290a
Oakville, Ontario L6H 5R7
2010 Winston Park Dr #290a
Oakville, Ontario L6H 5R7
