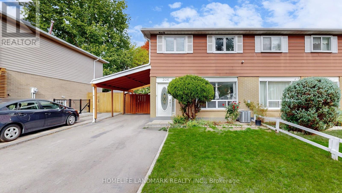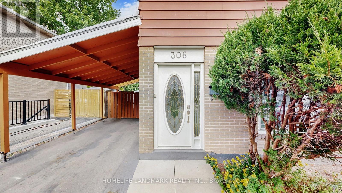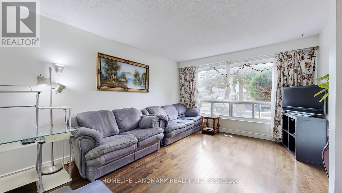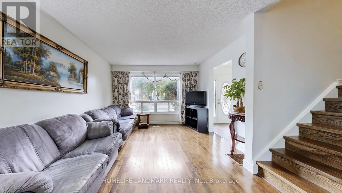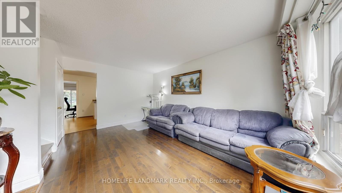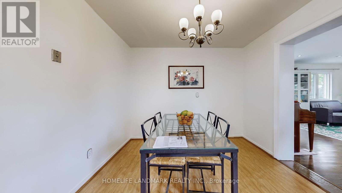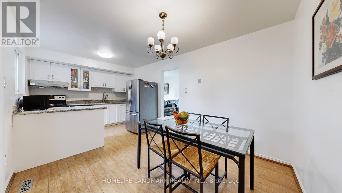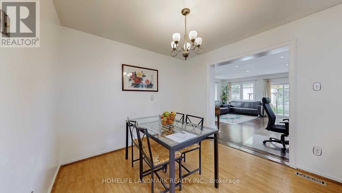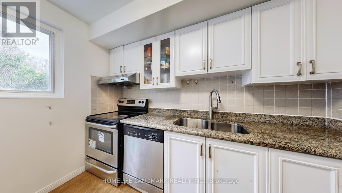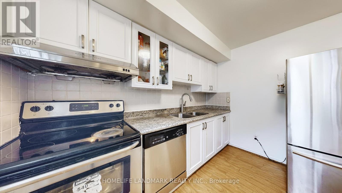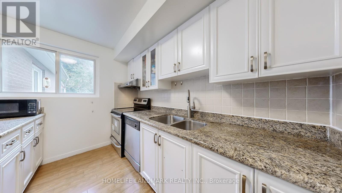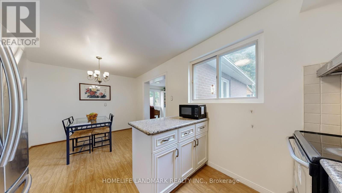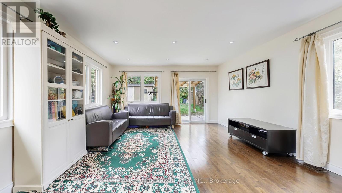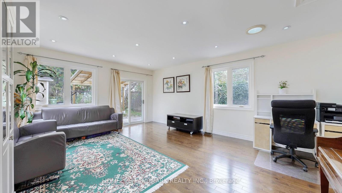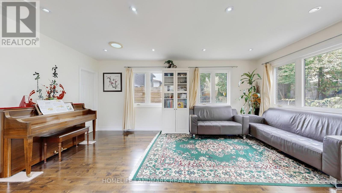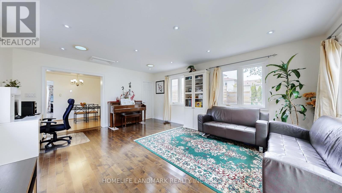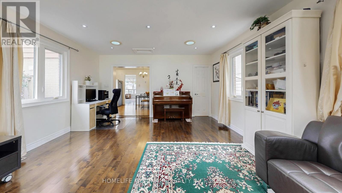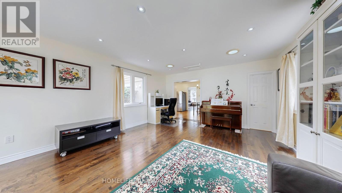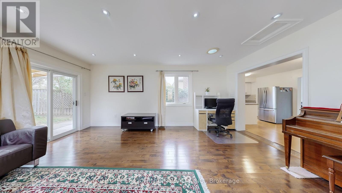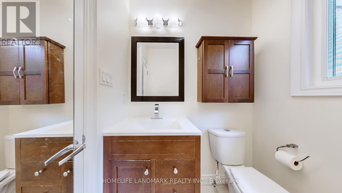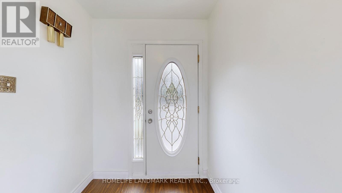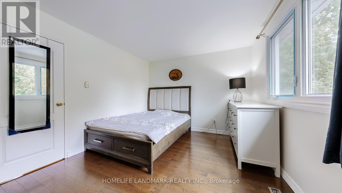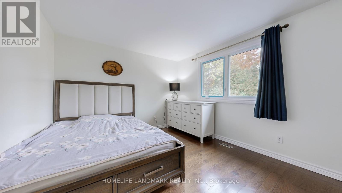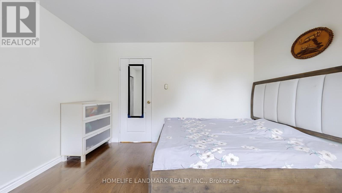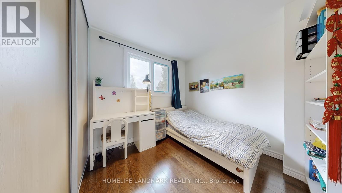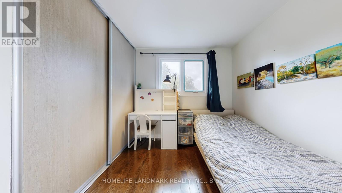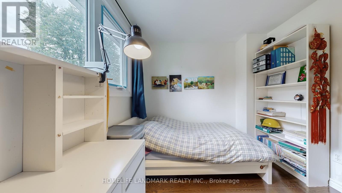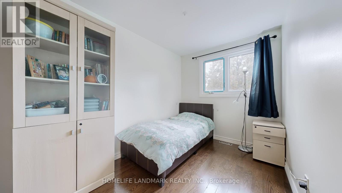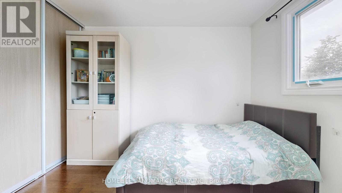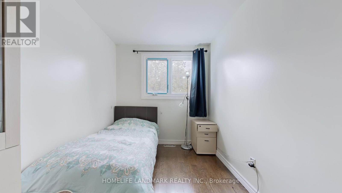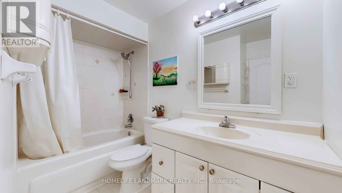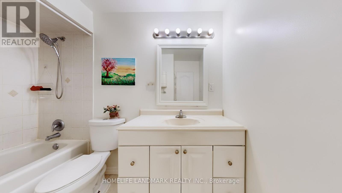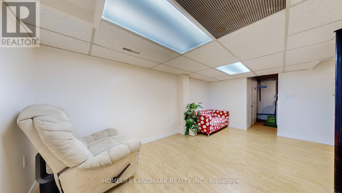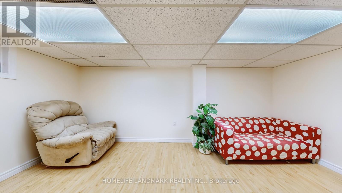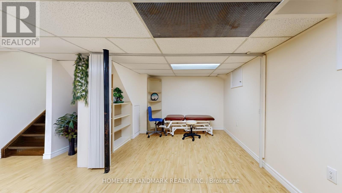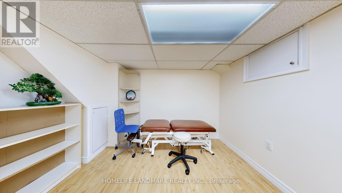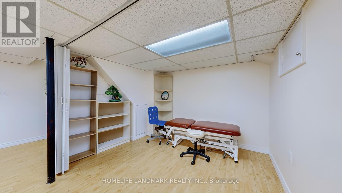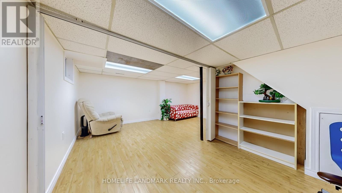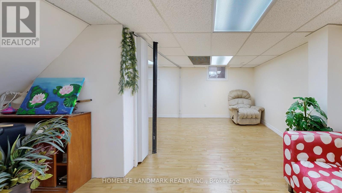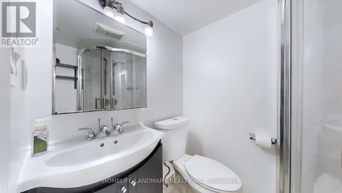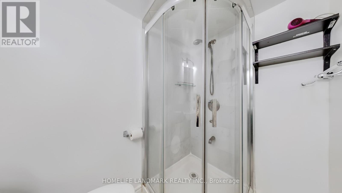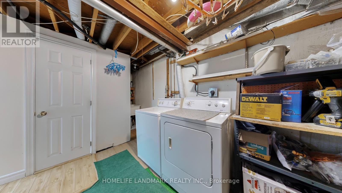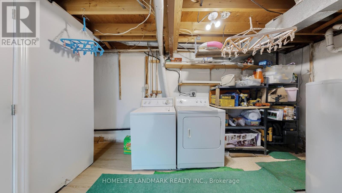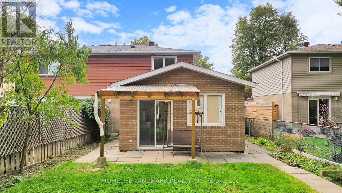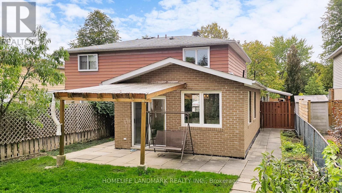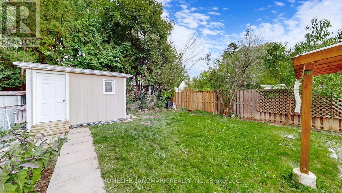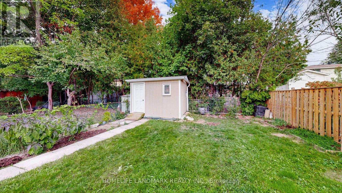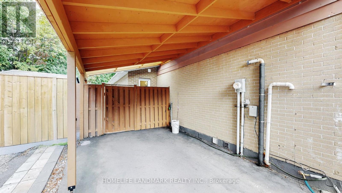306 Hollyberry Trail Toronto, Ontario M2H 2P4
$899,000
Welcome To This Well-Maintained Semi-Detached Home In The Highly Sought-After Hillcrest Village Community! This Bright And Spacious Solid Brick Home Features Hardwood And Laminate Flooring Throughout And A Widened Driveway With Parking For Up To Four Cars. Enjoy An Open-Concept Kitchen With A Stone Countertop, Stylish Backsplash, And A Cozy Breakfast Area That Flows Seamlessly Into The Dining Room. The Extended Large Family Room (Built With Permit) Provides Additional Living Space And A Walkout To The Backyard. Perfect For Family Gatherings Or Relaxing Outdoors. Upstairs, Youll Find Three Generously Sized Bedrooms, Ideal For Families Of All Sizes. The Finished Basement Includes A Versatile Multi-Purpose Room And A 3-Piece Bathroom, Offering Great Potential For A Home Office, Gym, Or Guest Suite. Conveniently Located Steps From Parks And The TTC, And Just Minutes To Shopping, Restaurants, And Major Highways (404/401). In The Top-Ranking School District Of Arbor Glen Public School And A.Y. Jackson Secondary School. Close To Seneca College And Fairview Mall.A Perfect Home In A Family-Friendly Neighborhood Ready For You To Move In And Enjoy! (id:61852)
Open House
This property has open houses!
2:00 pm
Ends at:4:00 pm
2:00 pm
Ends at:4:00 pm
Property Details
| MLS® Number | C12459500 |
| Property Type | Single Family |
| Neigbourhood | Hillcrest Village |
| Community Name | Hillcrest Village |
| EquipmentType | None |
| ParkingSpaceTotal | 5 |
| RentalEquipmentType | None |
Building
| BathroomTotal | 3 |
| BedroomsAboveGround | 3 |
| BedroomsBelowGround | 1 |
| BedroomsTotal | 4 |
| Appliances | Dishwasher, Dryer, Hood Fan, Stove, Washer, Window Coverings, Refrigerator |
| BasementDevelopment | Finished |
| BasementType | N/a (finished) |
| ConstructionStyleAttachment | Semi-detached |
| CoolingType | Central Air Conditioning |
| ExteriorFinish | Brick, Aluminum Siding |
| FlooringType | Laminate, Hardwood |
| FoundationType | Unknown |
| HalfBathTotal | 1 |
| HeatingFuel | Natural Gas |
| HeatingType | Forced Air |
| StoriesTotal | 2 |
| SizeInterior | 1100 - 1500 Sqft |
| Type | House |
| UtilityWater | Municipal Water |
Parking
| Carport | |
| Garage |
Land
| Acreage | No |
| Sewer | Sanitary Sewer |
| SizeDepth | 120 Ft |
| SizeFrontage | 31 Ft ,4 In |
| SizeIrregular | 31.4 X 120 Ft |
| SizeTotalText | 31.4 X 120 Ft |
Rooms
| Level | Type | Length | Width | Dimensions |
|---|---|---|---|---|
| Second Level | Primary Bedroom | 3.91 m | 3.32 m | 3.91 m x 3.32 m |
| Second Level | Bedroom 2 | 2.34 m | 4.03 m | 2.34 m x 4.03 m |
| Second Level | Bedroom 3 | 2.82 m | 3.33 m | 2.82 m x 3.33 m |
| Basement | Bedroom 4 | 2.5 m | 3.26 m | 2.5 m x 3.26 m |
| Basement | Great Room | 3.15 m | 5.19 m | 3.15 m x 5.19 m |
| Main Level | Foyer | 1.8 m | 1.95 m | 1.8 m x 1.95 m |
| Main Level | Living Room | 4.84 m | 3.6 m | 4.84 m x 3.6 m |
| Main Level | Kitchen | 3.03 m | 5.66 m | 3.03 m x 5.66 m |
| Main Level | Dining Room | 3.03 m | 5.66 m | 3.03 m x 5.66 m |
| Main Level | Family Room | 4.67 m | 5.85 m | 4.67 m x 5.85 m |
Interested?
Contact us for more information
Vincent Jiang
Broker
7240 Woodbine Ave Unit 103
Markham, Ontario L3R 1A4
Angela Ma
Broker
7240 Woodbine Ave Unit 103
Markham, Ontario L3R 1A4
