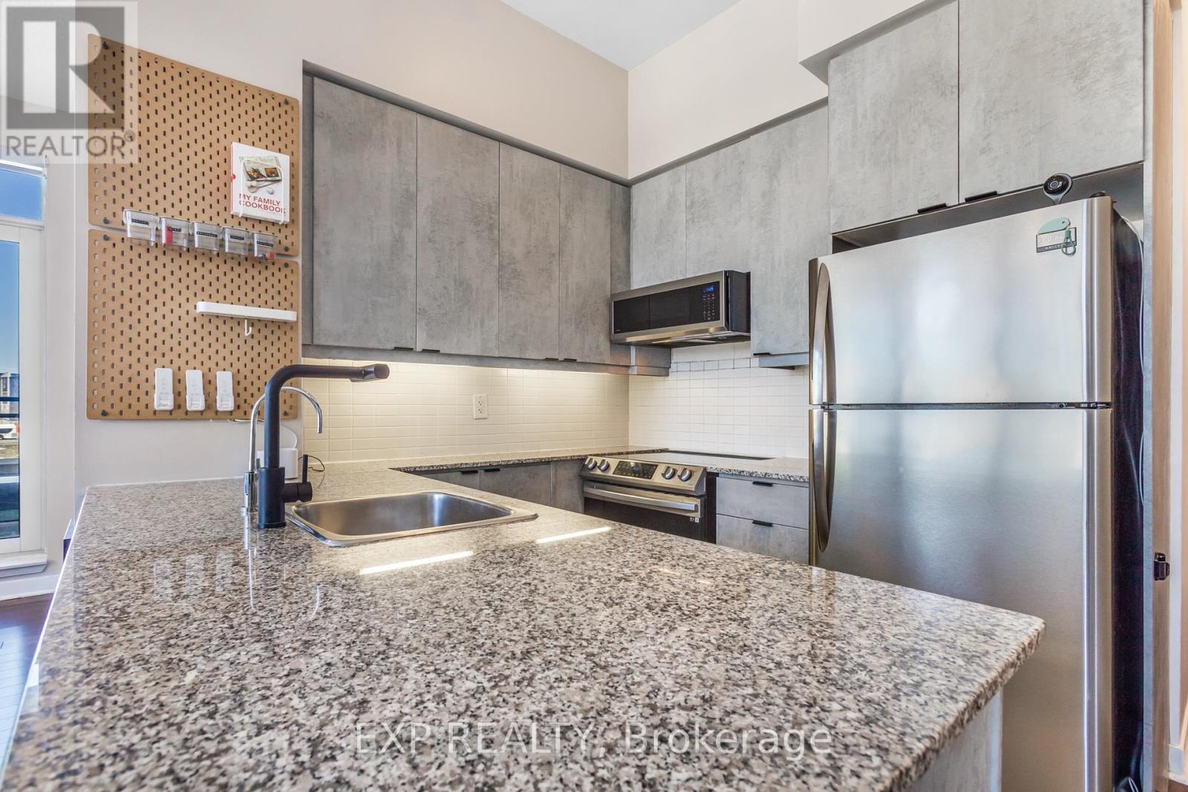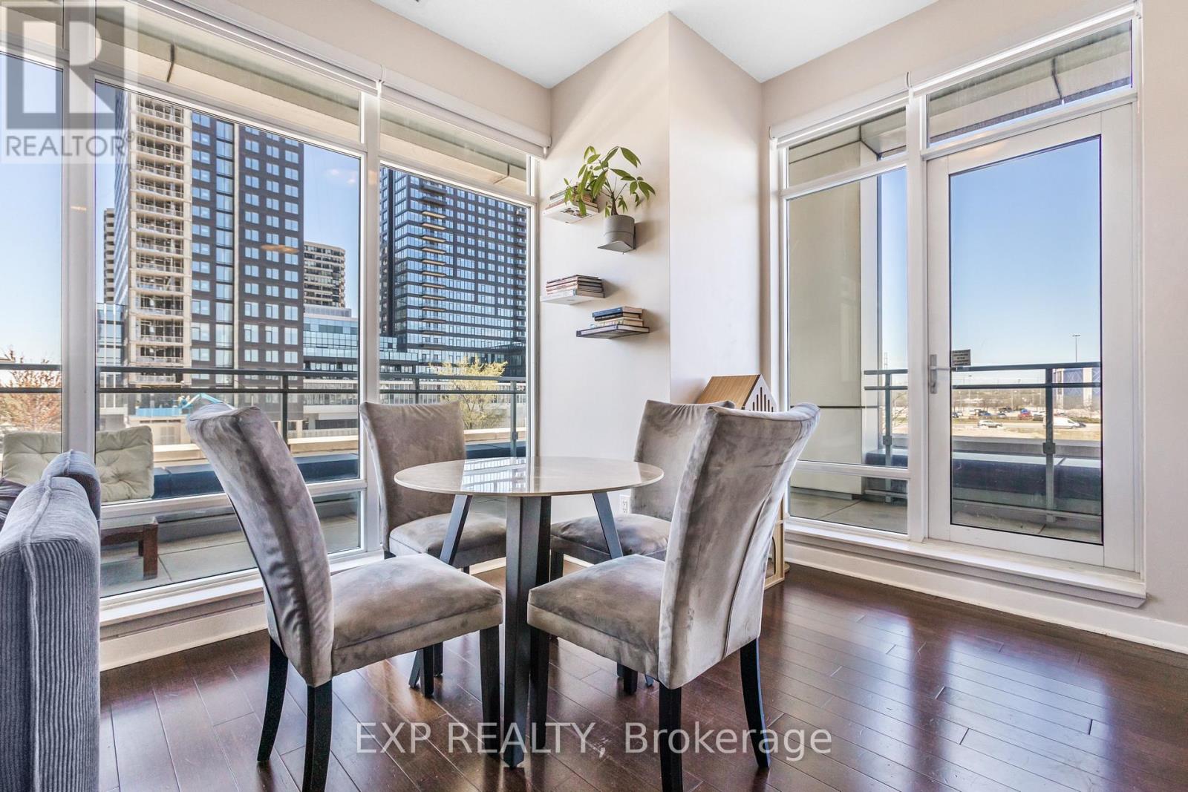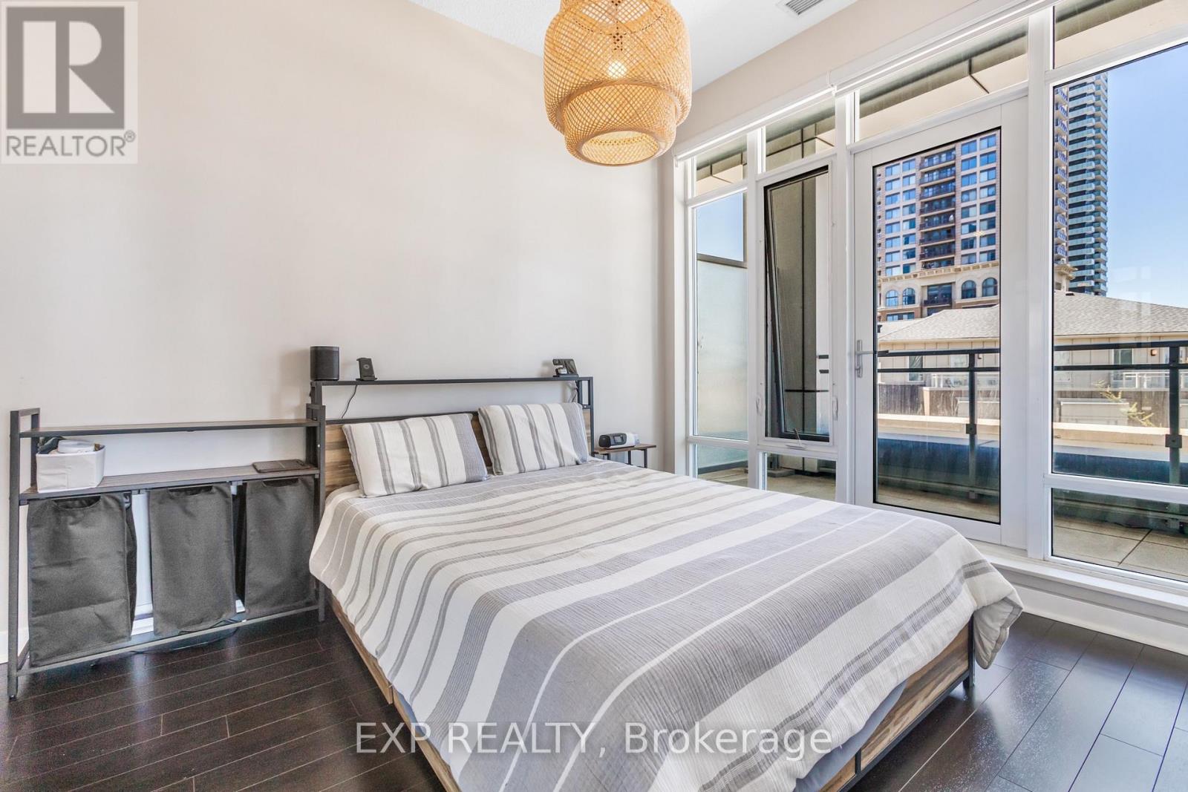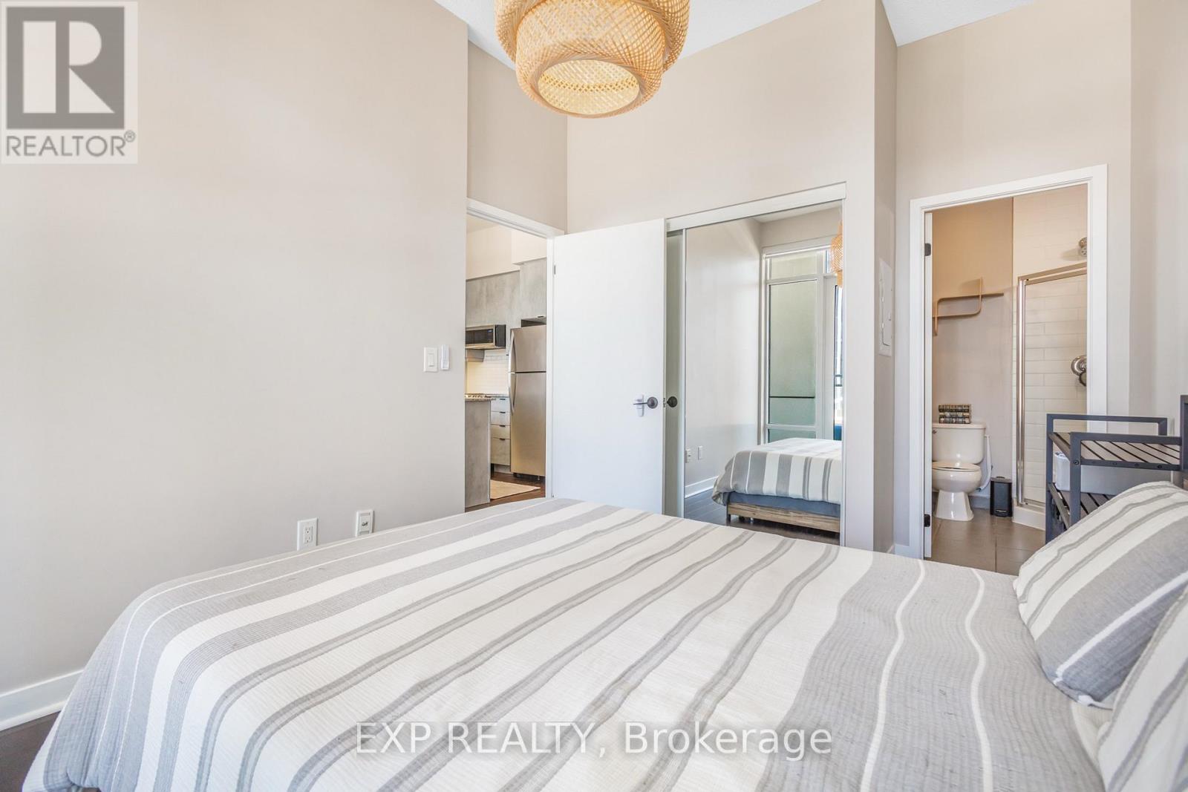306 - 360 Square One Drive Mississauga, Ontario L5B 0G7
$550,000Maintenance, Water, Common Area Maintenance, Insurance, Parking
$619.47 Monthly
Maintenance, Water, Common Area Maintenance, Insurance, Parking
$619.47 Monthly**Watch Virtual Tour** Excellent Opportunity to Own in the Iconic Limelight Towers, Right in the Heart of Mississaugas City Centre! This Bright & Spacious Corner Suite Features an Open-Concept Layout, Soaring 9ft Ceilings, and a Modern Kitchen with Granite Counters and Refaced Cabinets (2025). The Primary Bedroom Offers a 3-Piece Ensuite, Plus a Generously Sized Den. The Wrap-Around Balcony Allows the Unit to Be Flooded with Natural Light. Steps to Square One Mall, Celebration Square, Living Arts Centre, Sheridan College, Transit, GO Station, and Hwy 403/401. Extras: Smart Washer/Dryer Tower, Smart Oven, Smart Microwave/Range, Smart Lights, Smart Blinds, Fridge, Dishwasher, Smart Thermostat, Water Filtration System for Drinking Water. All Existing Light Fixtures & Window Coverings. One Parking & One Locker Included. Building Amenities: 24-Hr Concierge, State-of-the-Art Gym, Full Basketball Court, Party Room & More. Well-Managed Building in a Prime Location! (id:61852)
Property Details
| MLS® Number | W12191434 |
| Property Type | Single Family |
| Community Name | City Centre |
| AmenitiesNearBy | Hospital, Park, Place Of Worship, Public Transit, Schools |
| CommunityFeatures | Pet Restrictions |
| ParkingSpaceTotal | 1 |
| ViewType | View |
Building
| BathroomTotal | 2 |
| BedroomsAboveGround | 1 |
| BedroomsBelowGround | 1 |
| BedroomsTotal | 2 |
| Amenities | Security/concierge, Exercise Centre, Party Room, Visitor Parking, Storage - Locker |
| CoolingType | Central Air Conditioning |
| ExteriorFinish | Concrete |
| HeatingFuel | Natural Gas |
| HeatingType | Forced Air |
| SizeInterior | 600 - 699 Sqft |
| Type | Apartment |
Parking
| Underground | |
| Garage |
Land
| Acreage | No |
| LandAmenities | Hospital, Park, Place Of Worship, Public Transit, Schools |
| ZoningDescription | R4 |
Rooms
| Level | Type | Length | Width | Dimensions |
|---|---|---|---|---|
| Main Level | Living Room | 2.95 m | 3.09 m | 2.95 m x 3.09 m |
| Main Level | Dining Room | 2.95 m | 2.66 m | 2.95 m x 2.66 m |
| Main Level | Kitchen | 2.67 m | 3.46 m | 2.67 m x 3.46 m |
| Main Level | Primary Bedroom | 4.25 m | 2.92 m | 4.25 m x 2.92 m |
| Main Level | Den | 2.67 m | 2.18 m | 2.67 m x 2.18 m |
Interested?
Contact us for more information
David Robbio
Broker
4711 Yonge St Unit C 10/fl
Toronto, Ontario M2N 6K8






























