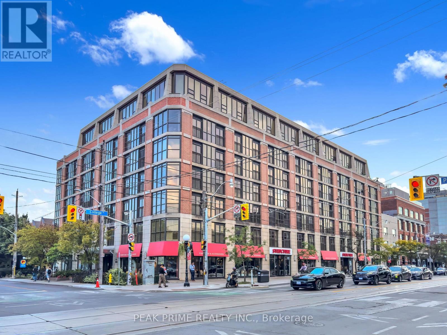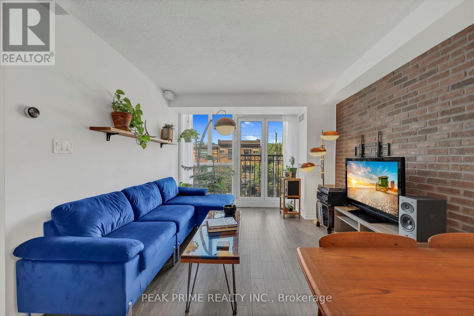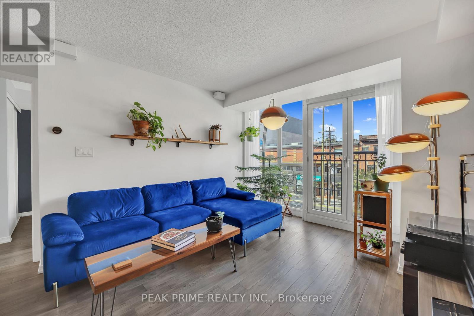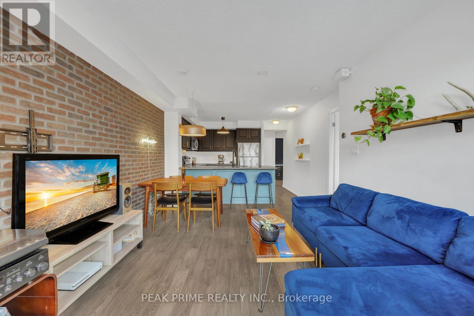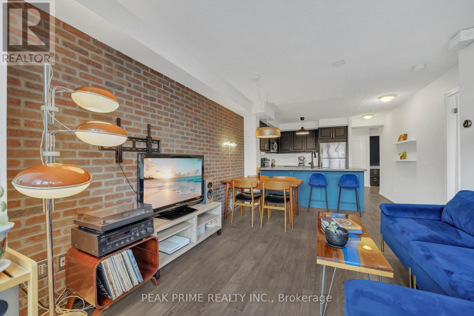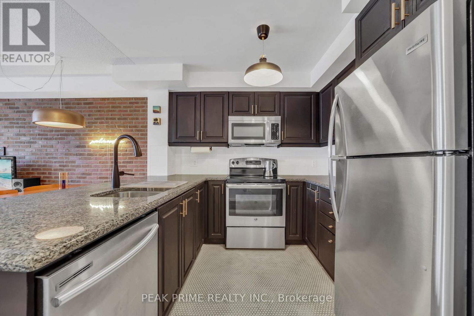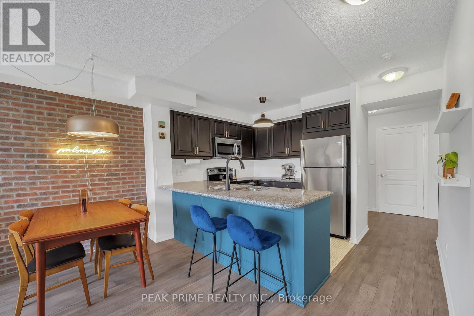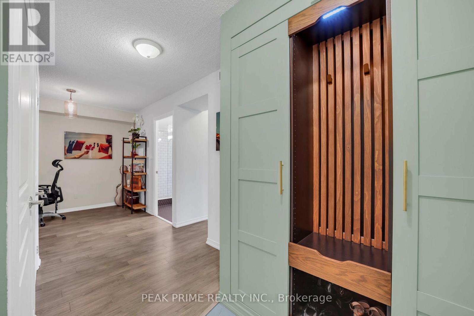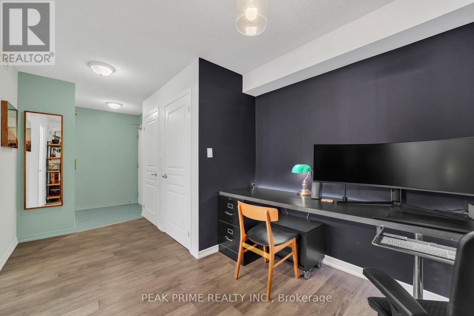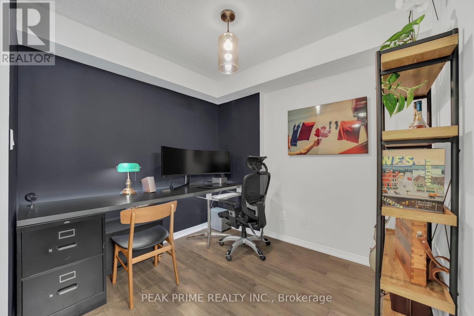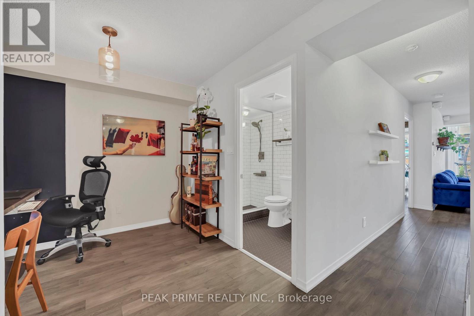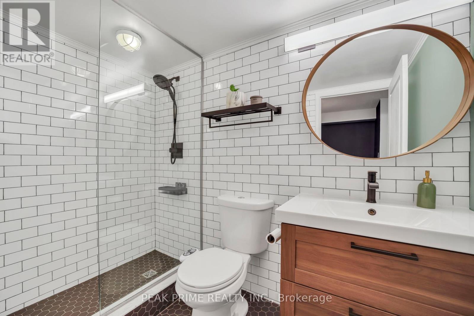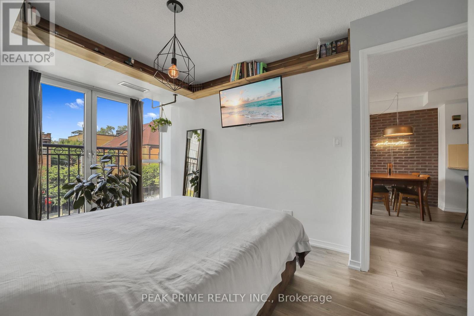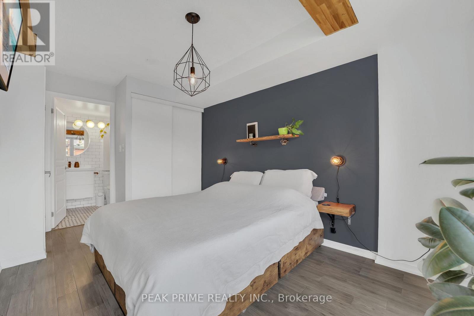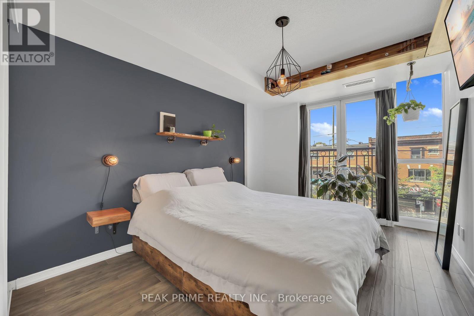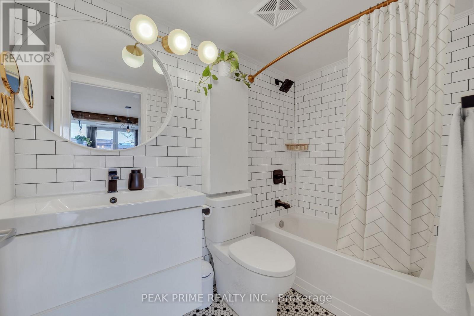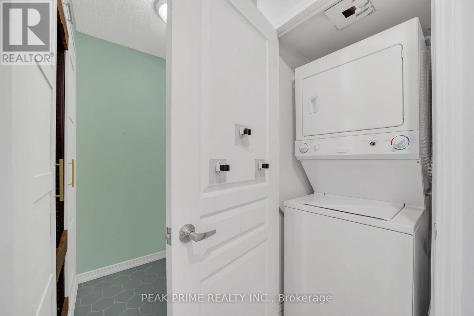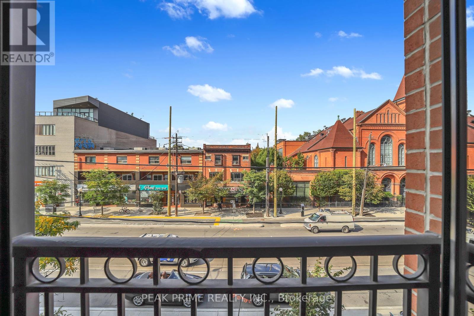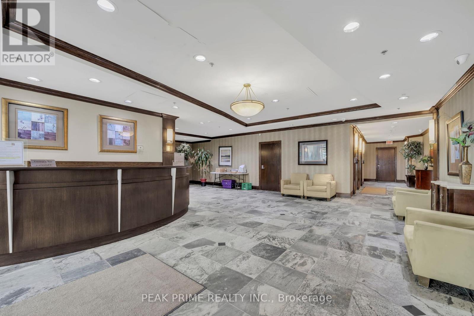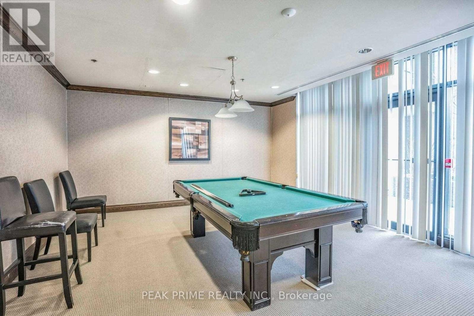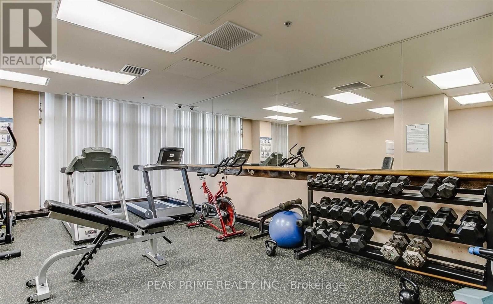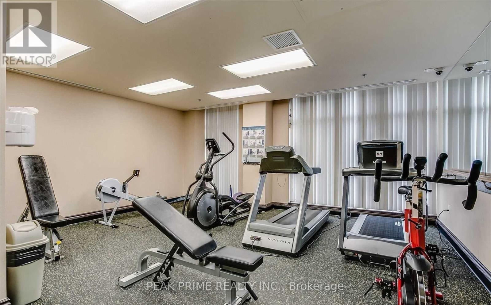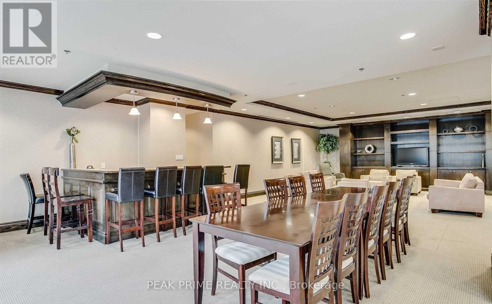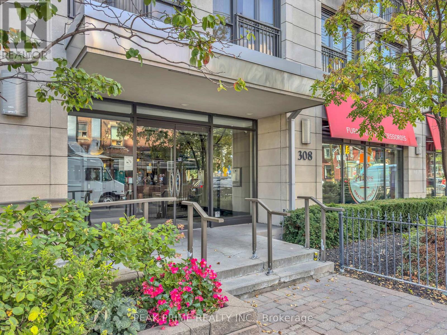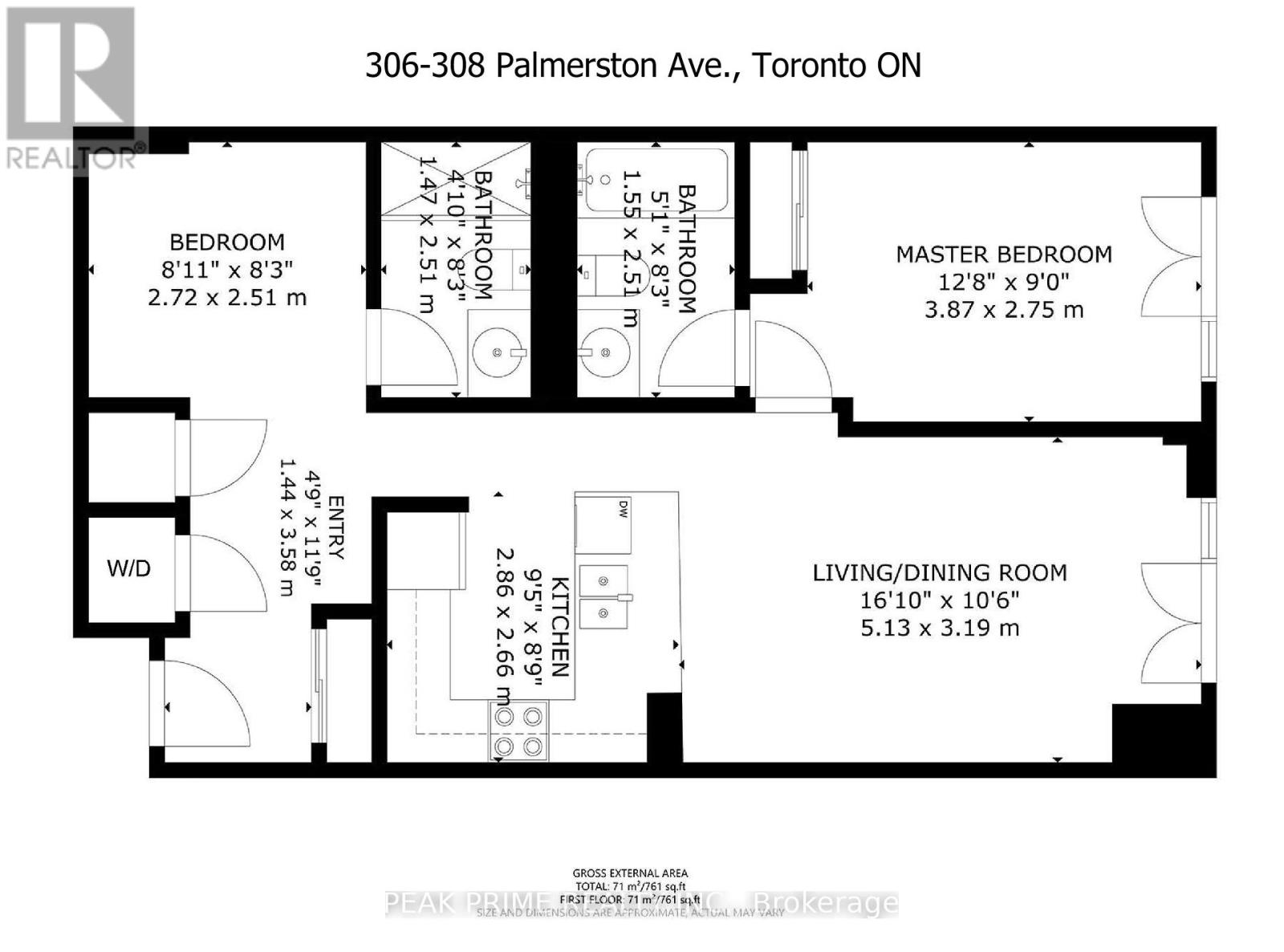306 - 308 Palmerston Avenue Toronto, Ontario M6J 3X9
2 Bedroom
2 Bathroom
700 - 799 sqft
Central Air Conditioning
Forced Air
$739,000Maintenance, Common Area Maintenance, Heat, Insurance, Water
$873.44 Monthly
Maintenance, Common Area Maintenance, Heat, Insurance, Water
$873.44 MonthlyStylishly Upgraded & luxury home!!! Bright And Spacious 1 Bed + Large Den, 2 Washrooms! Large Den perfect for working from home or extra sleeping space *** Functional Open concept for Entertaining. 2 Juliette Balconies, Stone Counter Tops, And Engineered Hardwood Floor Throughout. Steps To The Best Restaurants, Bars, Cafes And A Short Walk To U Of T, And Trinity Bellwoods Park. (id:61852)
Property Details
| MLS® Number | C12417031 |
| Property Type | Single Family |
| Neigbourhood | Spadina—Fort York |
| Community Name | Trinity-Bellwoods |
| AmenitiesNearBy | Hospital, Park, Place Of Worship, Public Transit, Schools |
| CommunityFeatures | Pet Restrictions, Community Centre |
| Features | Balcony, Carpet Free |
Building
| BathroomTotal | 2 |
| BedroomsAboveGround | 1 |
| BedroomsBelowGround | 1 |
| BedroomsTotal | 2 |
| Amenities | Security/concierge, Exercise Centre, Storage - Locker |
| CoolingType | Central Air Conditioning |
| ExteriorFinish | Brick, Concrete |
| FlooringType | Hardwood |
| HeatingFuel | Natural Gas |
| HeatingType | Forced Air |
| SizeInterior | 700 - 799 Sqft |
| Type | Apartment |
Parking
| Underground | |
| Garage |
Land
| Acreage | No |
| LandAmenities | Hospital, Park, Place Of Worship, Public Transit, Schools |
Rooms
| Level | Type | Length | Width | Dimensions |
|---|---|---|---|---|
| Main Level | Living Room | 4.9 m | 3.2 m | 4.9 m x 3.2 m |
| Main Level | Dining Room | 4.9 m | 3.2 m | 4.9 m x 3.2 m |
| Main Level | Kitchen | 2.6 m | 2.9 m | 2.6 m x 2.9 m |
| Main Level | Primary Bedroom | 4.3 m | 2.8 m | 4.3 m x 2.8 m |
| Main Level | Den | 2.7 m | 2.4 m | 2.7 m x 2.4 m |
Interested?
Contact us for more information
Cecilia Chen
Salesperson
Peak Prime Realty Inc.
2800 Skymark Ave #200
Mississauga, Ontario L4W 5A6
2800 Skymark Ave #200
Mississauga, Ontario L4W 5A6

