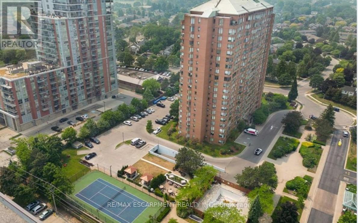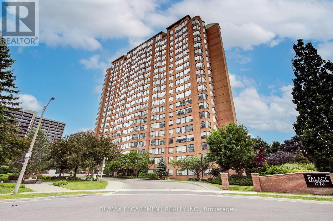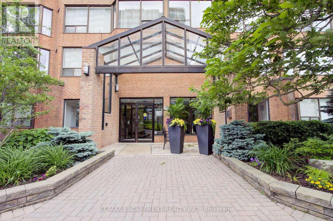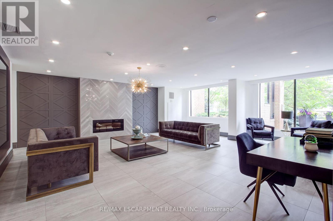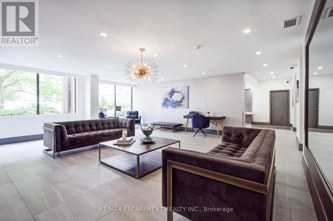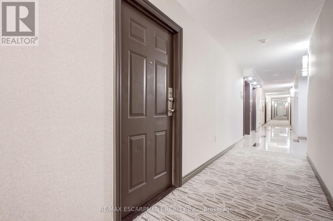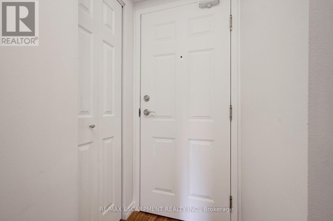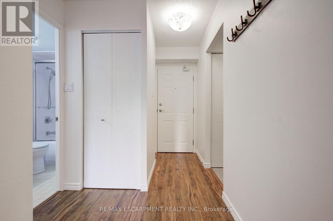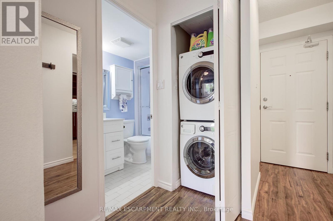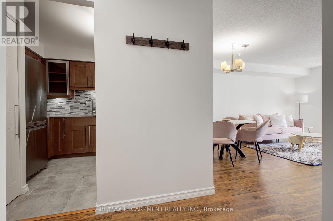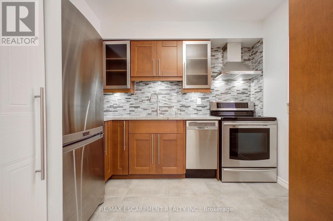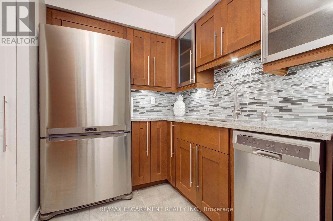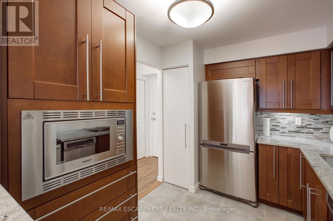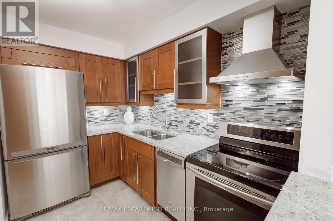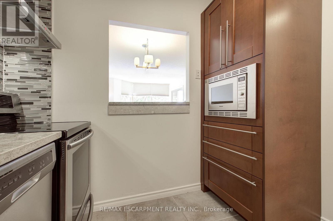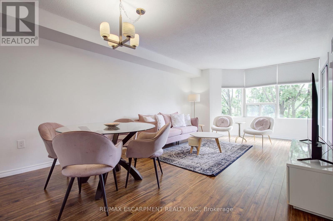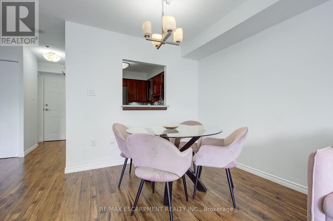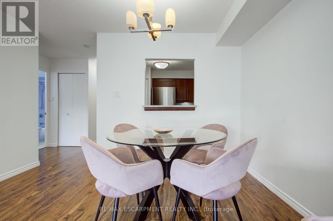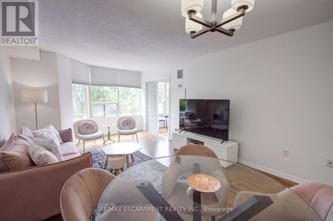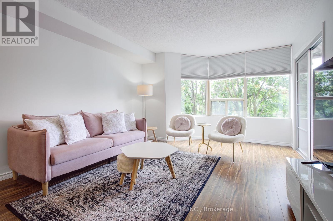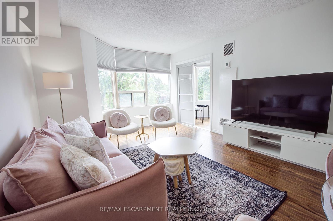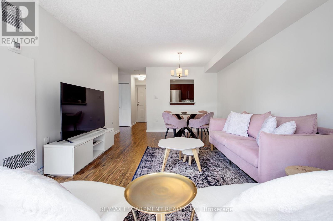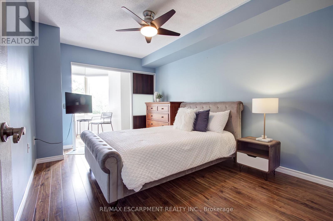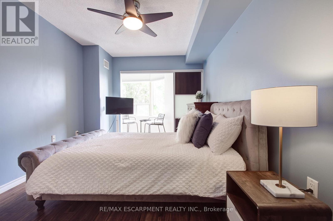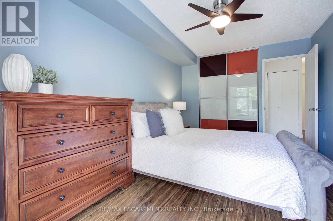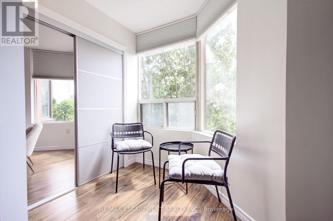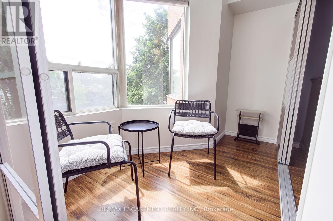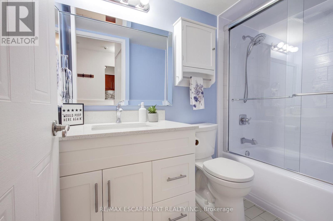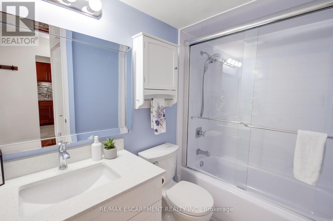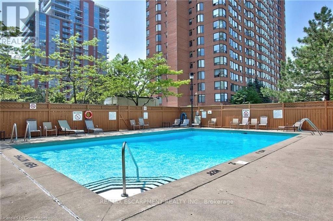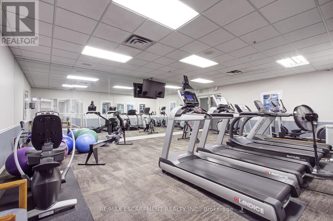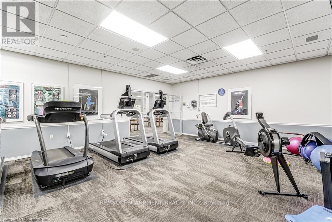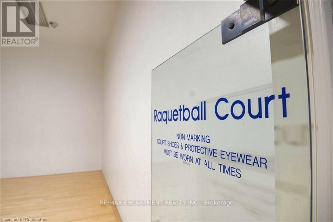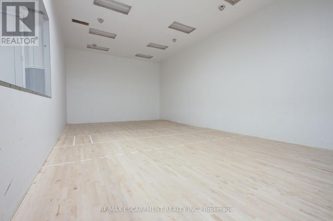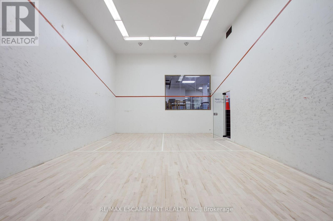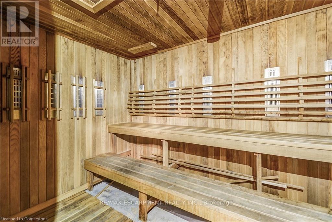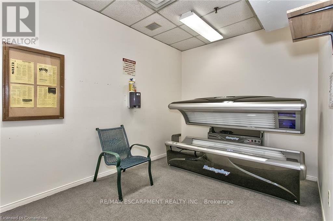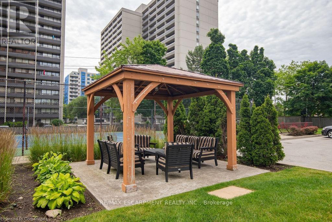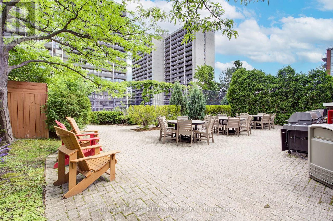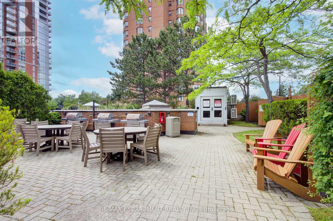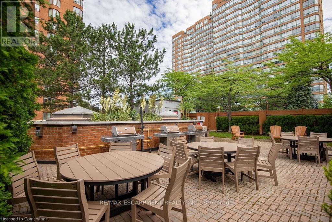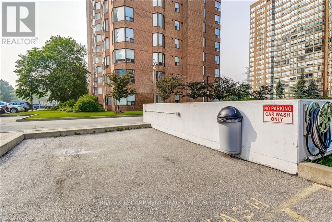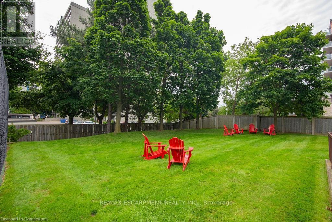306 - 1270 Maple Crossing Boulevard Burlington, Ontario L7S 2J3
$464,900Maintenance, Heat, Water, Common Area Maintenance, Insurance, Electricity
$662.81 Monthly
Maintenance, Heat, Water, Common Area Maintenance, Insurance, Electricity
$662.81 MonthlyThe Palace in Downtown Burlington-Gated Condo Complex with 24/ 7 Concierge & Resort Style Amenities-Immaculate, Freshly Painted in Neutrals- Updated kitchen with stainless steel appliances- recently renovated 4 piece washroom- Open Concept Living Room & Dining Area- Bonus Bright den/ sunroom that's perfect for a home office. Floor to ceiling windows flood the space with natural light-in suite laundry with stackable front loaders- includes one parking spot and one locker- Exceptional building amenities offering 24 hr concierge, EV Charging Stations, outdoor pool, exercise room, Outdoor Community BBQs, squash & tennis courts, party room, workshop/ hobby room, tanning bed, sauna, gazebos and guest suites. You'll love the convenience of being walking distance to Spencer Smith Park, Burlington Beach, Joe Brant hospital, Downtown, restaurants, Mapleview Mall, the GO station, and more. (id:61852)
Property Details
| MLS® Number | W12275499 |
| Property Type | Single Family |
| Community Name | Brant |
| AmenitiesNearBy | Hospital, Place Of Worship, Public Transit |
| CommunityFeatures | Pets Not Allowed |
| Features | Cul-de-sac, Elevator, Level, Carpet Free, In Suite Laundry |
| ParkingSpaceTotal | 1 |
| PoolType | Outdoor Pool |
| Structure | Patio(s) |
Building
| BathroomTotal | 1 |
| BedroomsAboveGround | 1 |
| BedroomsTotal | 1 |
| Age | 31 To 50 Years |
| Amenities | Exercise Centre, Recreation Centre, Visitor Parking, Storage - Locker, Security/concierge |
| Appliances | Garage Door Opener Remote(s), Intercom, Water Heater, Dishwasher, Dryer, Microwave, Stove, Washer, Window Coverings, Refrigerator |
| BasementType | None |
| CoolingType | Central Air Conditioning |
| ExteriorFinish | Brick |
| FireProtection | Controlled Entry, Monitored Alarm, Security Guard |
| HeatingFuel | Natural Gas |
| HeatingType | Forced Air |
| SizeInterior | 700 - 799 Sqft |
| Type | Apartment |
Parking
| Underground | |
| Garage |
Land
| Acreage | No |
| LandAmenities | Hospital, Place Of Worship, Public Transit |
| LandscapeFeatures | Landscaped |
Rooms
| Level | Type | Length | Width | Dimensions |
|---|---|---|---|---|
| Main Level | Kitchen | 4.09 m | 3.61 m | 4.09 m x 3.61 m |
| Main Level | Dining Room | 3.61 m | 2.03 m | 3.61 m x 2.03 m |
| Main Level | Kitchen | 3.23 m | 2.03 m | 3.23 m x 2.03 m |
| Main Level | Primary Bedroom | 4.14 m | 3.3 m | 4.14 m x 3.3 m |
| Main Level | Foyer | 3.28 m | 2.11 m | 3.28 m x 2.11 m |
https://www.realtor.ca/real-estate/28586033/306-1270-maple-crossing-boulevard-burlington-brant-brant
Interested?
Contact us for more information
Daniella Renee Aitken
Salesperson
2180 Itabashi Way #4b
Burlington, Ontario L7M 5A5
