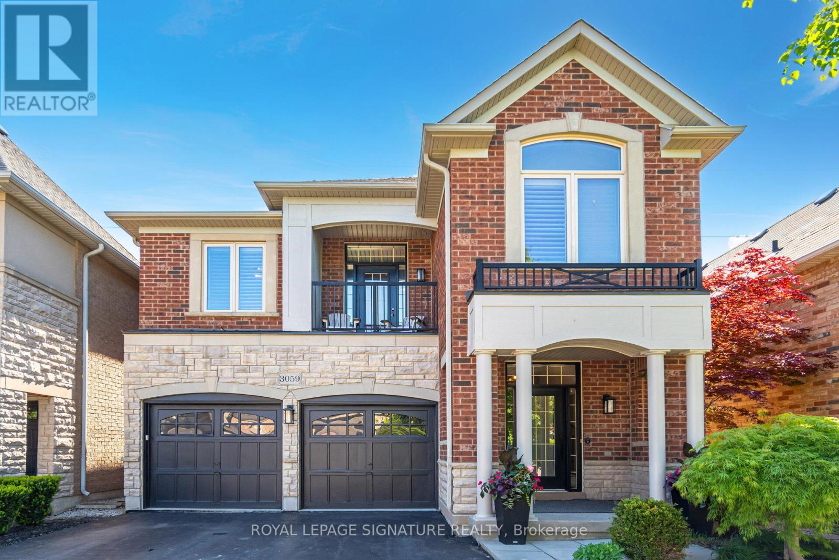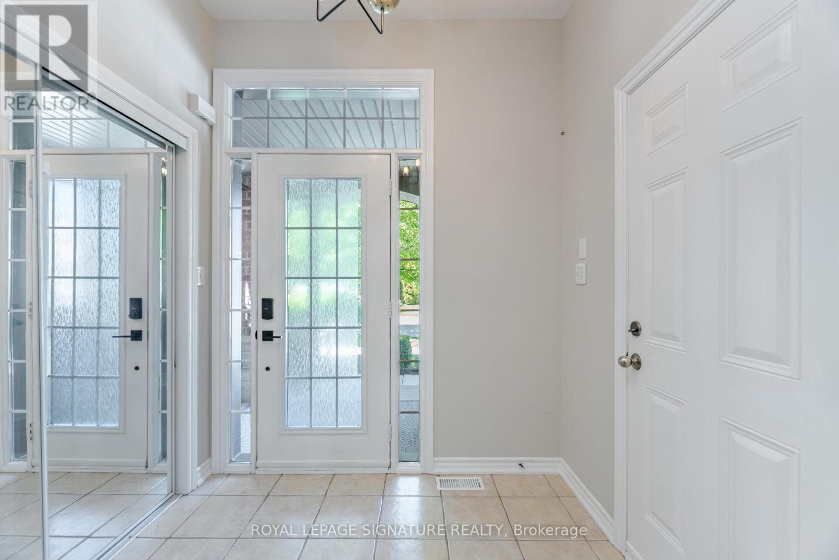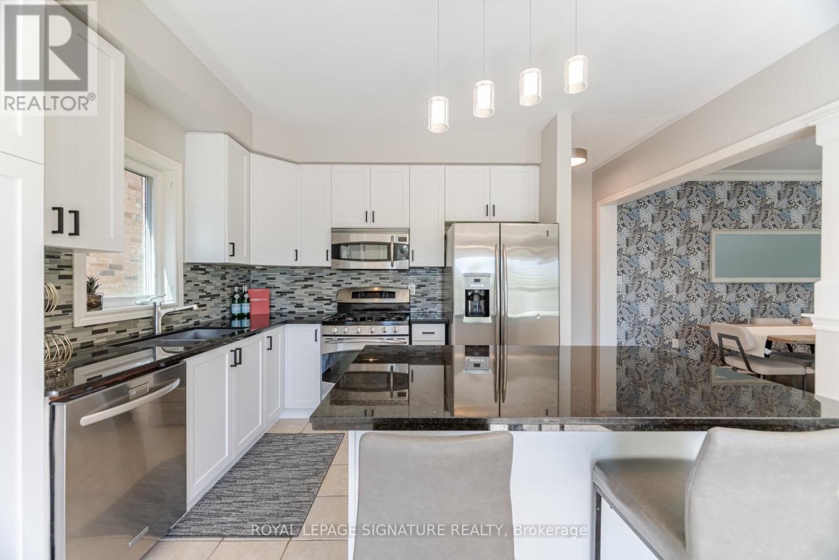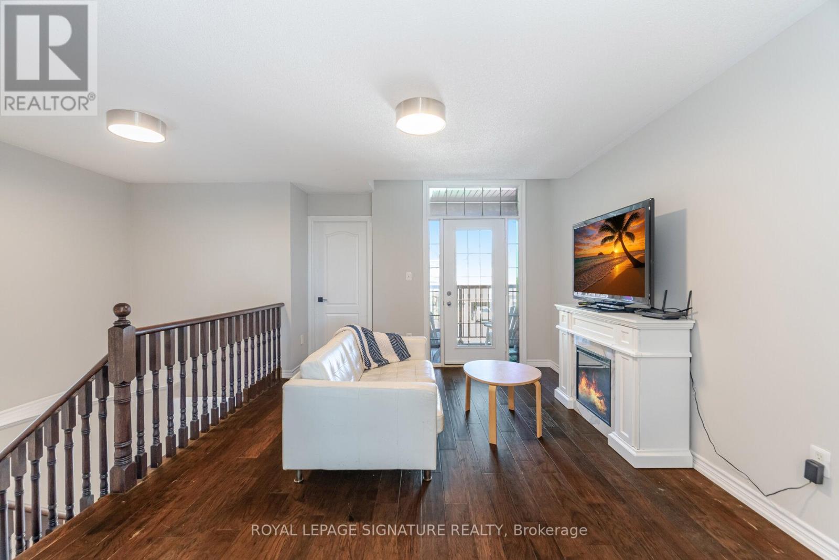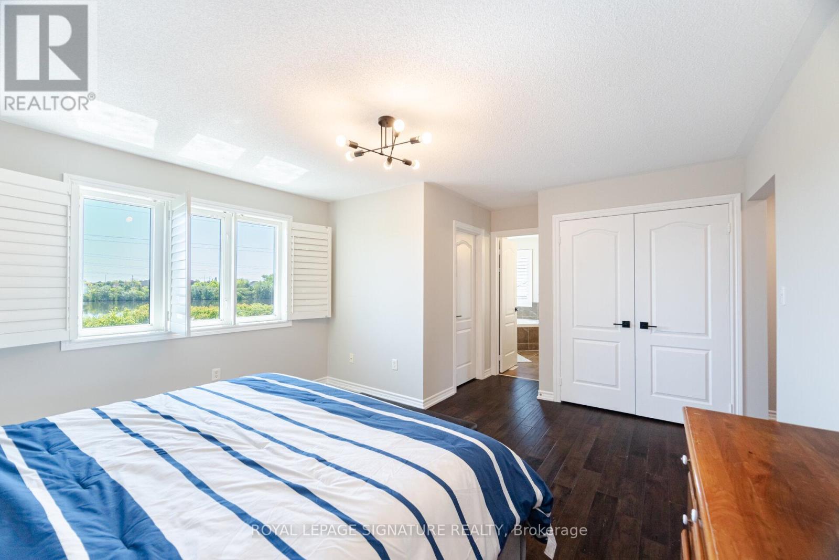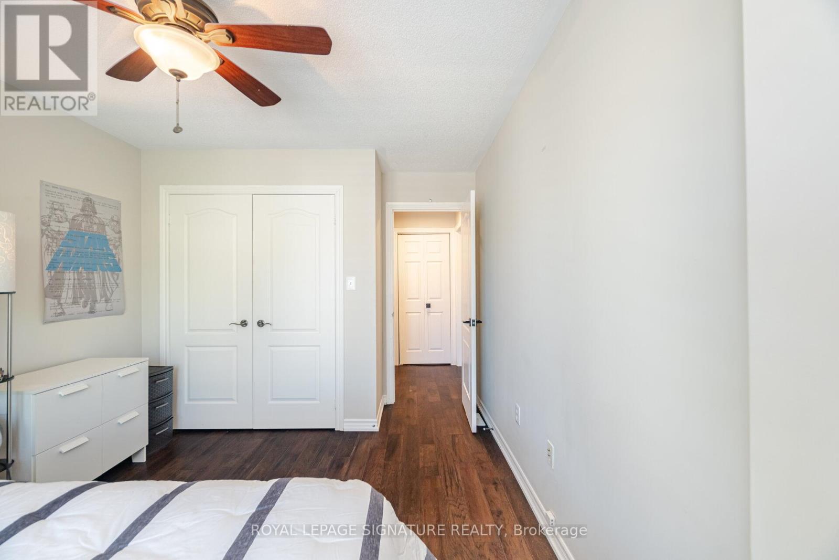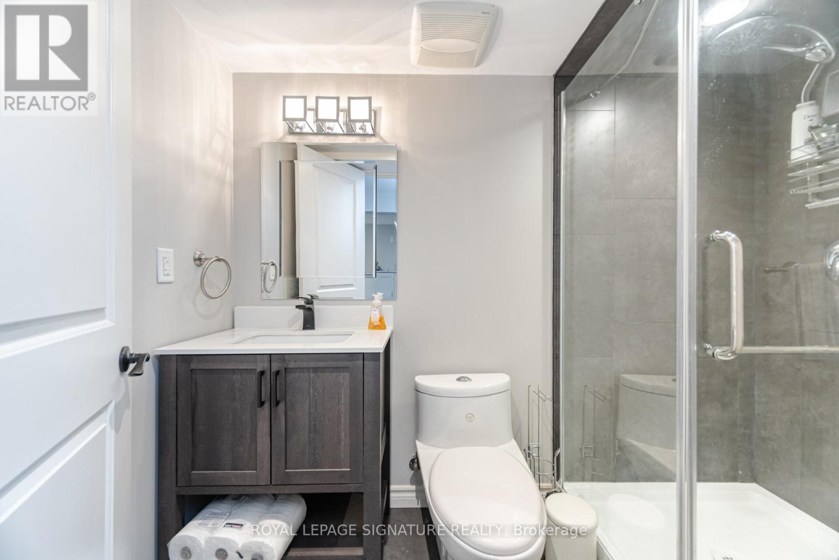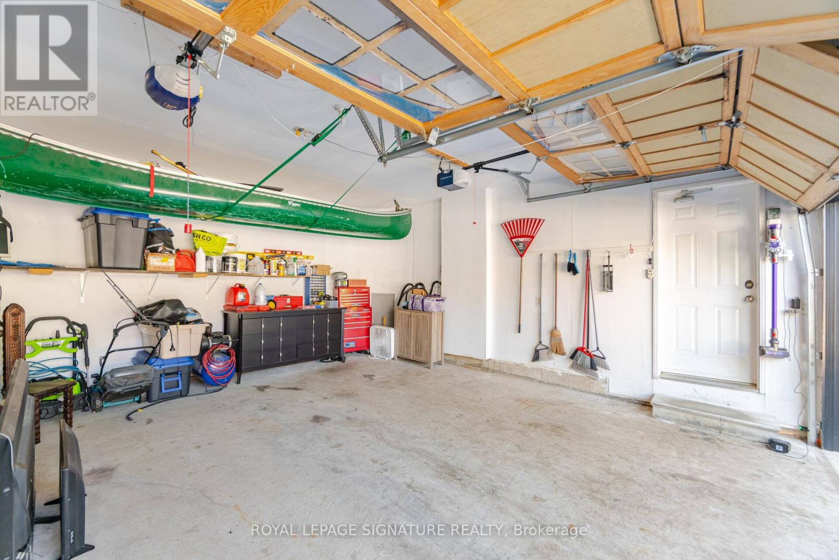3059 Ferguson Drive Burlington, Ontario L7M 0G6
$1,499,999
*RAVINE LOT*Step into 2228 square feet of functional living with an additional spacious lower level in this 4-bedroom, 4-bathroom detached home designed with today's busy family in mind. Featuring a double car garage, California shutters and smart layout, this home gives you the space you need to live, work, and play. The open concept main floor flows seamlessly from the modern kitchen with quartz countertops and stainless steel appliances to the sunlit living area. Upstairs, well appointed bedrooms offer privacy for every family member, while the fully finished basement is ready for movie nights, a playroom, or your dream home gym. Your own backyard oasis offers lush greenery, privacy, and a bubbling hot tub which creates the perfect spot to unwind after a long day. Located just minutes from top-rated schools, beautiful parks, and shopping essentials - this is where convenience meets comfort. Don't wait. This home has everything your growing family needs and more. Book your showing today! (id:61852)
Property Details
| MLS® Number | W12177390 |
| Property Type | Single Family |
| Neigbourhood | Alton |
| Community Name | Alton |
| AmenitiesNearBy | Hospital, Public Transit, Schools, Place Of Worship |
| EquipmentType | Water Heater - Gas |
| Features | Carpet Free, Sauna |
| ParkingSpaceTotal | 4 |
| RentalEquipmentType | Water Heater - Gas |
| Structure | Patio(s) |
Building
| BathroomTotal | 4 |
| BedroomsAboveGround | 4 |
| BedroomsTotal | 4 |
| Age | 16 To 30 Years |
| Amenities | Fireplace(s) |
| Appliances | Hot Tub, Garage Door Opener Remote(s), Water Heater, Dishwasher, Garage Door Opener, Hood Fan, Stove, Window Coverings, Refrigerator |
| BasementDevelopment | Finished |
| BasementType | N/a (finished) |
| ConstructionStyleAttachment | Detached |
| CoolingType | Central Air Conditioning |
| ExteriorFinish | Brick, Stone |
| FireProtection | Smoke Detectors |
| FireplacePresent | Yes |
| FireplaceTotal | 1 |
| FlooringType | Ceramic, Hardwood, Laminate |
| FoundationType | Stone, Concrete, Brick |
| HalfBathTotal | 1 |
| HeatingFuel | Natural Gas |
| HeatingType | Forced Air |
| StoriesTotal | 2 |
| SizeInterior | 2000 - 2500 Sqft |
| Type | House |
| UtilityWater | Municipal Water |
Parking
| Attached Garage | |
| Garage |
Land
| Acreage | No |
| FenceType | Fenced Yard |
| LandAmenities | Hospital, Public Transit, Schools, Place Of Worship |
| LandscapeFeatures | Landscaped |
| SizeDepth | 86 Ft ,7 In |
| SizeFrontage | 36 Ft ,1 In |
| SizeIrregular | 36.1 X 86.6 Ft |
| SizeTotalText | 36.1 X 86.6 Ft |
| SurfaceWater | Lake/pond |
| ZoningDescription | Ral1 |
Rooms
| Level | Type | Length | Width | Dimensions |
|---|---|---|---|---|
| Second Level | Loft | 3.35 m | 5.2 m | 3.35 m x 5.2 m |
| Second Level | Primary Bedroom | 4.75 m | 4.2 m | 4.75 m x 4.2 m |
| Second Level | Bedroom 2 | 3.04 m | 3.23 m | 3.04 m x 3.23 m |
| Second Level | Bedroom 3 | 2.98 m | 3.35 m | 2.98 m x 3.35 m |
| Second Level | Bedroom 4 | 3.04 m | 3.65 m | 3.04 m x 3.65 m |
| Second Level | Laundry Room | Measurements not available | ||
| Basement | Utility Room | Measurements not available | ||
| Basement | Cold Room | Measurements not available | ||
| Basement | Recreational, Games Room | 10.9 m | 4 m | 10.9 m x 4 m |
| Main Level | Kitchen | 3.98 m | 2.7 m | 3.98 m x 2.7 m |
| Main Level | Eating Area | 3.98 m | 2.7 m | 3.98 m x 2.7 m |
| Main Level | Family Room | 4.2 m | 6.4 m | 4.2 m x 6.4 m |
Utilities
| Electricity | Installed |
https://www.realtor.ca/real-estate/28375657/3059-ferguson-drive-burlington-alton-alton
Interested?
Contact us for more information
Diana Skara
Salesperson
201-30 Eglinton Ave West
Mississauga, Ontario L5R 3E7
