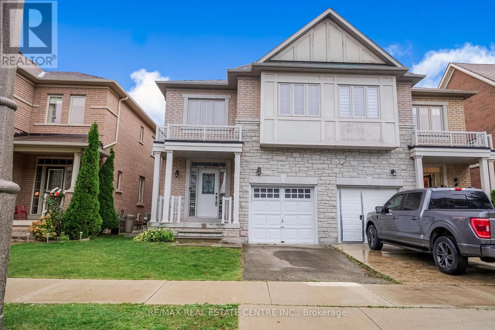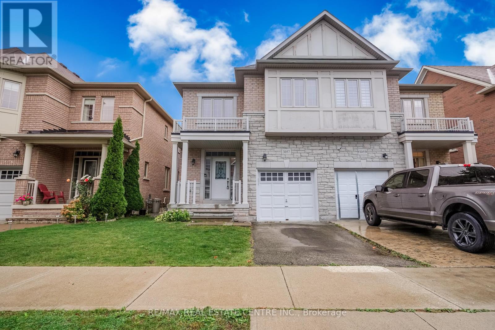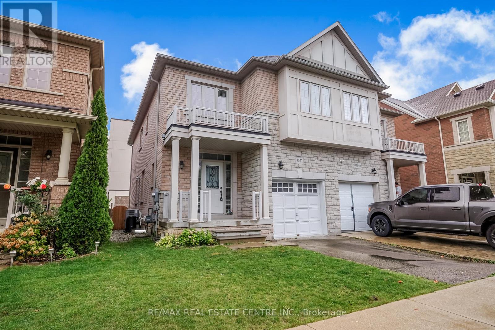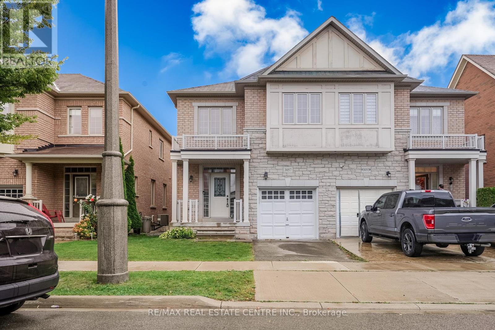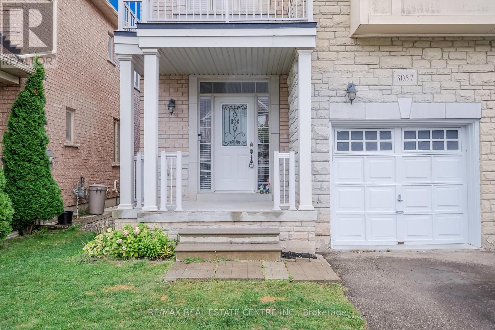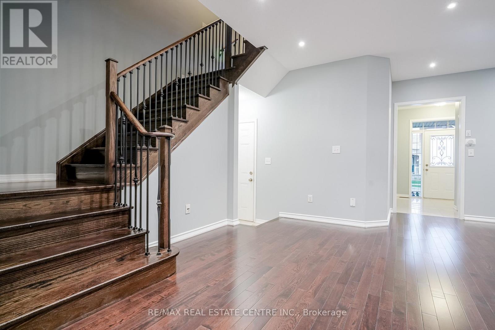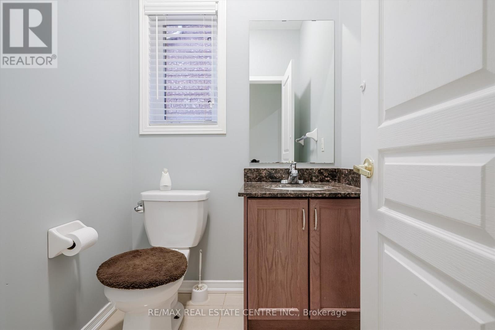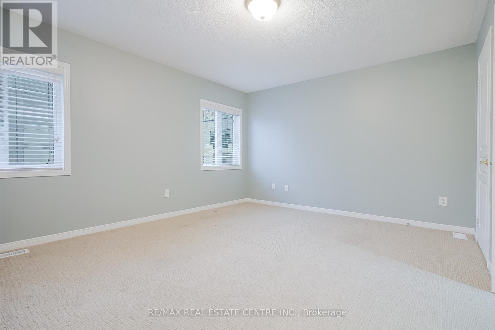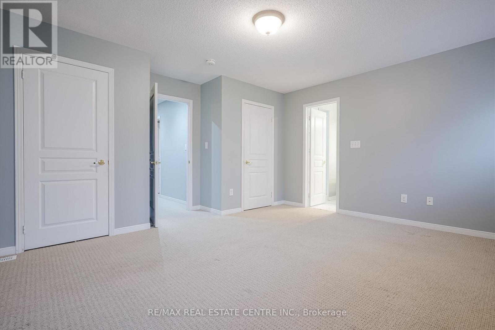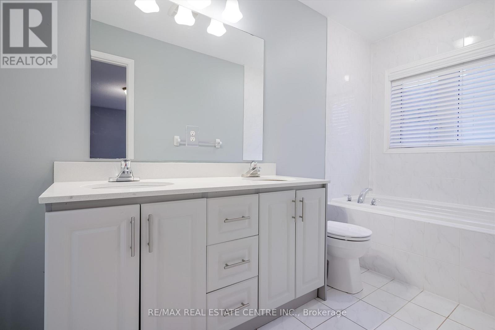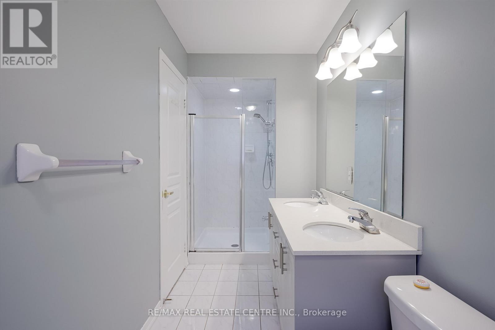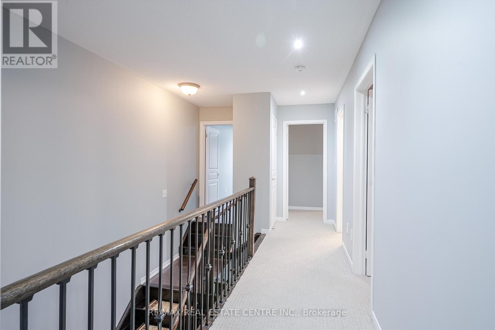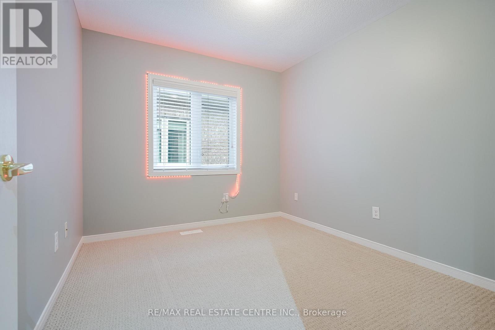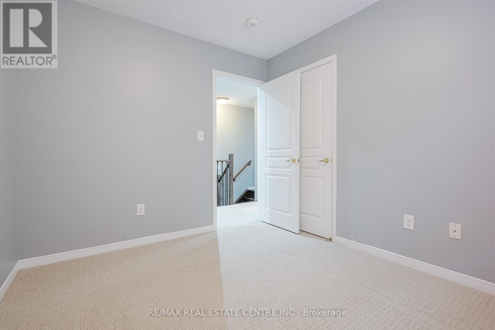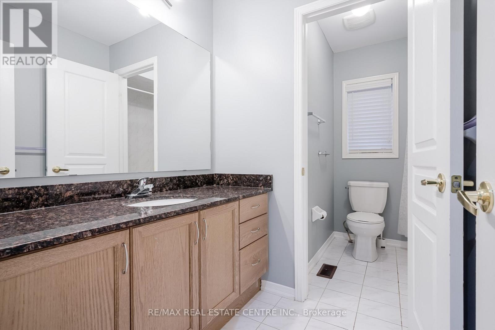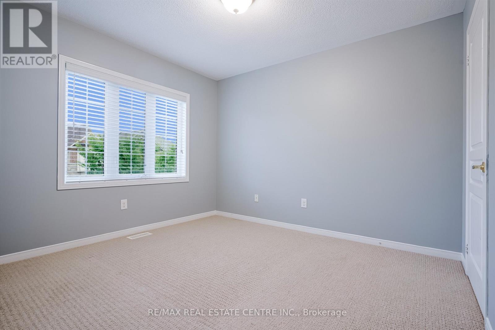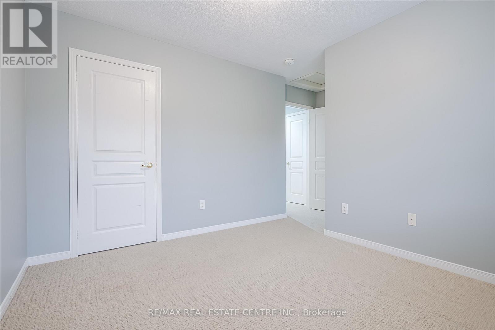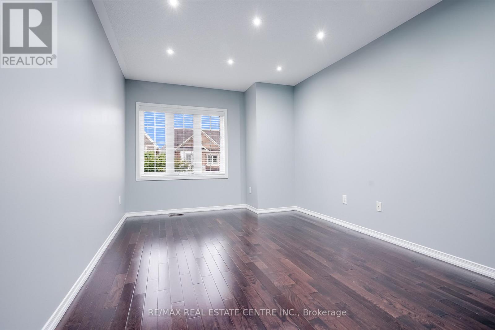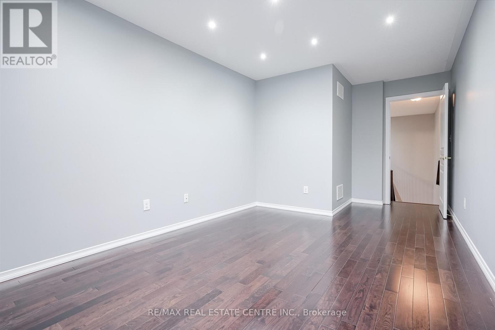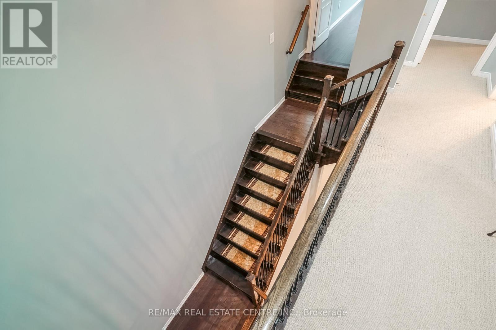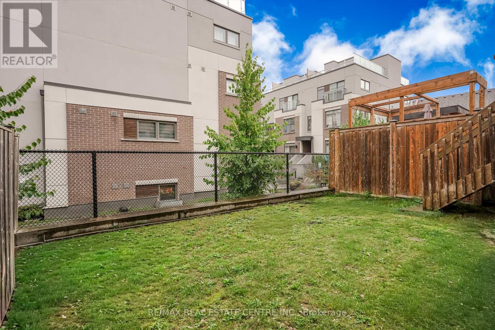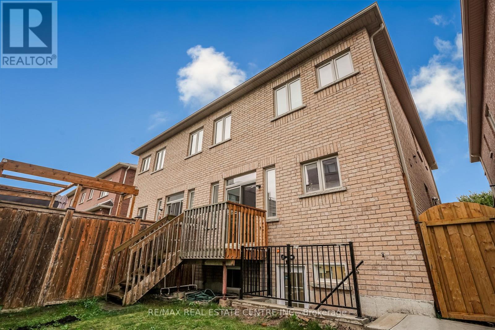4 Bedroom
3 Bathroom
1500 - 2000 sqft
Central Air Conditioning
Forced Air
$3,475 Monthly
Best Oakville Location! The Opportunity to Lease The Main & Second Floors of This Beautifully Spacious Family Home in Oakville's Desirable Glenorchy Community. Main Floor Featuring a Bright Open-Concept Layout With a Formal Living Room & Dining Rooms With Hardwood Floor & Brick Fire Place. Enjoy The Large Eat- in Kitchen Which Includes Stainless Steel Appliances, backsplash, Granite Counters, Pantry & Walkout Leading to the Fully Fenced Yard. Upstairs, You'll Find 4 Generous Bedrooms Including a Primary Suite With a Double Closet and Luxurious 5-Piece Ensuite, Three Other Bedrooms Are Generously Sized Each With Ample Space. Enjoy the proximity to all essential amenities, including Oakville Trafalgar Hospital, Top-Rated Schools, Shopping Centers, Transit Options & Major Highways. Ideal for AAA tenants. (id:61852)
Property Details
|
MLS® Number
|
W12477907 |
|
Property Type
|
Single Family |
|
Community Name
|
1008 - GO Glenorchy |
|
EquipmentType
|
Water Heater |
|
Features
|
In Suite Laundry |
|
ParkingSpaceTotal
|
2 |
|
RentalEquipmentType
|
Water Heater |
Building
|
BathroomTotal
|
3 |
|
BedroomsAboveGround
|
4 |
|
BedroomsTotal
|
4 |
|
Appliances
|
Dishwasher, Dryer, Garage Door Opener, Stove, Washer, Window Coverings, Refrigerator |
|
BasementType
|
None |
|
ConstructionStyleAttachment
|
Semi-detached |
|
CoolingType
|
Central Air Conditioning |
|
ExteriorFinish
|
Stone |
|
FlooringType
|
Hardwood, Marble, Carpeted |
|
FoundationType
|
Concrete |
|
HalfBathTotal
|
1 |
|
HeatingFuel
|
Natural Gas |
|
HeatingType
|
Forced Air |
|
StoriesTotal
|
2 |
|
SizeInterior
|
1500 - 2000 Sqft |
|
Type
|
House |
|
UtilityWater
|
Municipal Water |
Parking
Land
|
Acreage
|
No |
|
Sewer
|
Sanitary Sewer |
Rooms
| Level |
Type |
Length |
Width |
Dimensions |
|
Second Level |
Primary Bedroom |
4.26 m |
3.85 m |
4.26 m x 3.85 m |
|
Second Level |
Bedroom 2 |
3.26 m |
2.89 m |
3.26 m x 2.89 m |
|
Second Level |
Bedroom 3 |
3.35 m |
2.85 m |
3.35 m x 2.85 m |
|
Second Level |
Bedroom 4 |
3.65 m |
3.2 m |
3.65 m x 3.2 m |
|
Main Level |
Living Room |
6.69 m |
4.35 m |
6.69 m x 4.35 m |
|
Main Level |
Dining Room |
6.69 m |
4.35 m |
6.69 m x 4.35 m |
|
Main Level |
Kitchen |
3.35 m |
2.99 m |
3.35 m x 2.99 m |
|
Main Level |
Eating Area |
3.35 m |
3.25 m |
3.35 m x 3.25 m |
https://www.realtor.ca/real-estate/29023838/3057-janice-drive-oakville-go-glenorchy-1008-go-glenorchy
