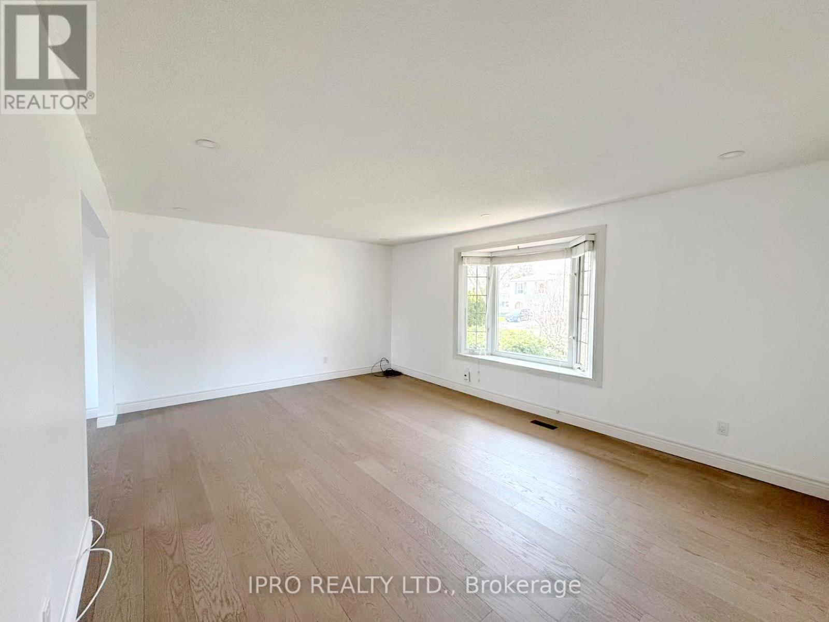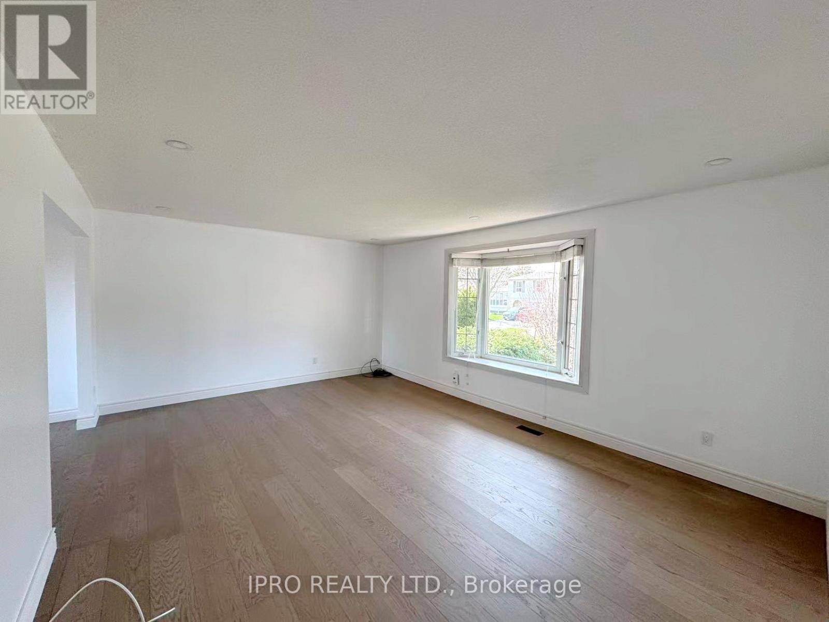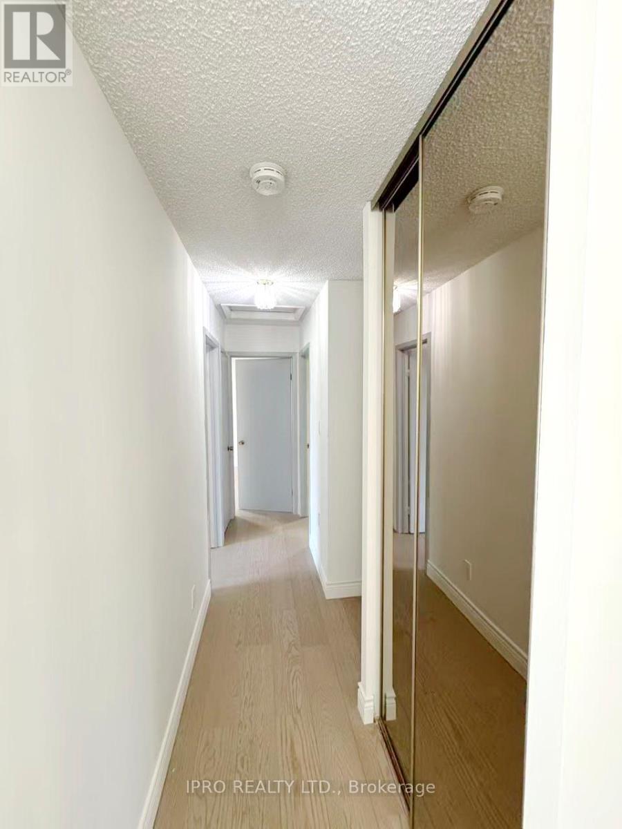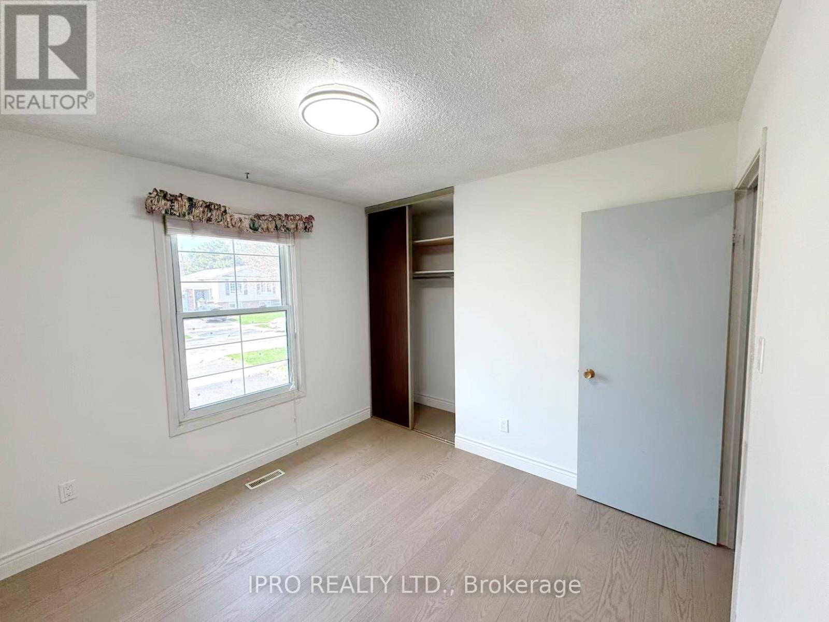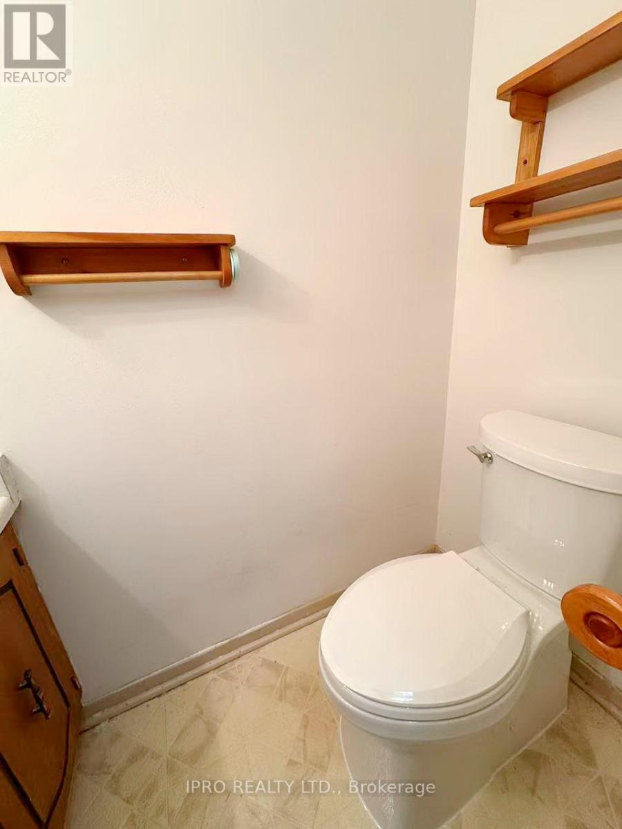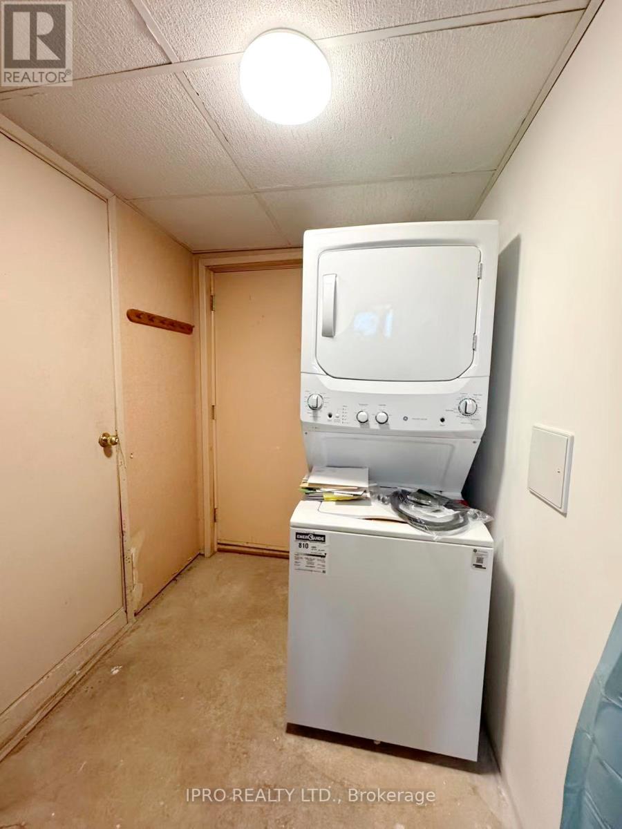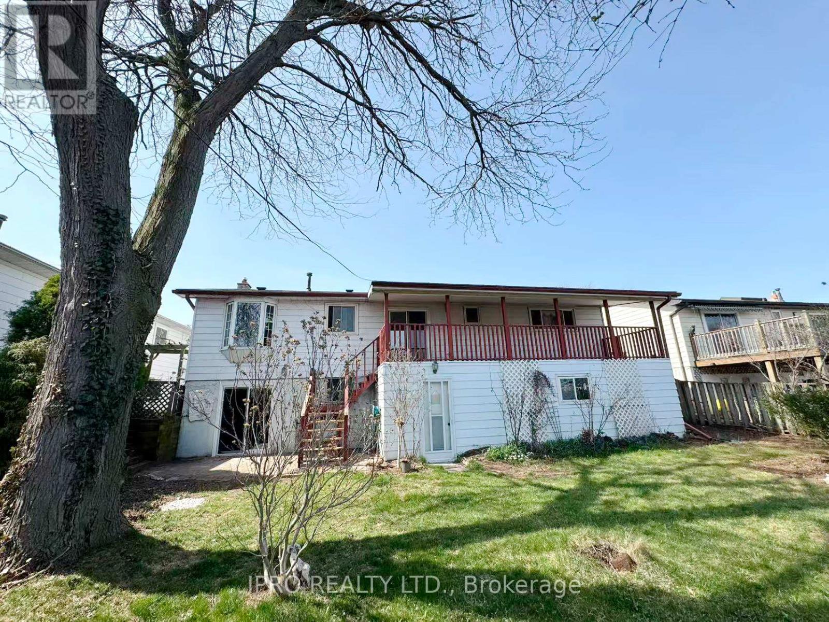3056 Tecumseh Drive Burlington, Ontario L7N 3M4
$4,200 Monthly
Welcome to this raised bungalow in the friendly neighborhood of Burlington. The main floor with a large sun-filled living/dining room, 3 bedrooms, and 4 pc bath. The lower level offers an large family room, a good size den, with a 3 pcs bath room(new), can be used as the 4th bedroom, an additional 2 pcs bathroom, an utility room. New engineer hardwood in main floor and new vinyl floor in basement, brand new stainless steel appliances in the kitchen: Stove, Refrigerator, Dishwasher, Washer & Dryer, new painting in main floor. Great location, walking distance to schools, parks& Burlington Mall. Close to lake, downtown Burlington, GO Station and QEW. Vacant, Immediate Possession Available. Tenants Pays: All Utilities Including Hot Water Tank Rental, Tenant's Insurance. (id:61852)
Property Details
| MLS® Number | W12094533 |
| Property Type | Single Family |
| Community Name | Roseland |
| ParkingSpaceTotal | 4 |
Building
| BathroomTotal | 3 |
| BedroomsAboveGround | 3 |
| BedroomsTotal | 3 |
| Age | 31 To 50 Years |
| Amenities | Fireplace(s) |
| Appliances | Dishwasher, Dryer, Garage Door Opener, Stove, Washer, Window Coverings, Refrigerator |
| ArchitecturalStyle | Raised Bungalow |
| BasementDevelopment | Finished |
| BasementFeatures | Walk Out |
| BasementType | N/a (finished) |
| ConstructionStyleAttachment | Detached |
| CoolingType | Central Air Conditioning |
| ExteriorFinish | Vinyl Siding |
| FireplacePresent | Yes |
| FlooringType | Hardwood, Vinyl |
| FoundationType | Block |
| HalfBathTotal | 1 |
| HeatingFuel | Natural Gas |
| HeatingType | Forced Air |
| StoriesTotal | 1 |
| SizeInterior | 1100 - 1500 Sqft |
| Type | House |
| UtilityWater | Municipal Water |
Parking
| Attached Garage | |
| Garage |
Land
| Acreage | No |
| Sewer | Sanitary Sewer |
| SizeDepth | 113 Ft ,9 In |
| SizeFrontage | 60 Ft |
| SizeIrregular | 60 X 113.8 Ft |
| SizeTotalText | 60 X 113.8 Ft |
Rooms
| Level | Type | Length | Width | Dimensions |
|---|---|---|---|---|
| Basement | Family Room | 5.28 m | 3.5 m | 5.28 m x 3.5 m |
| Basement | Den | 3.19 m | 2.91 m | 3.19 m x 2.91 m |
| Basement | Laundry Room | Measurements not available | ||
| Main Level | Living Room | 5.53 m | 4.07 m | 5.53 m x 4.07 m |
| Main Level | Dining Room | 3.02 m | 3.33 m | 3.02 m x 3.33 m |
| Main Level | Kitchen | 3.33 m | 2.43 m | 3.33 m x 2.43 m |
| Main Level | Eating Area | 2.73 m | 2.11 m | 2.73 m x 2.11 m |
| Main Level | Bedroom | 4.2 m | 3.33 m | 4.2 m x 3.33 m |
| Main Level | Bedroom 2 | 4.06 m | 3.02 m | 4.06 m x 3.02 m |
| Main Level | Bedroom 3 | 3.04 m | 2.94 m | 3.04 m x 2.94 m |
https://www.realtor.ca/real-estate/28194108/3056-tecumseh-drive-burlington-roseland-roseland
Interested?
Contact us for more information
Dongsheng Qiu
Salesperson
4145 Fairview St Unit A
Burlington, Ontario L7L 2A4
Di Song
Salesperson
30 Eglinton Ave W. #c12
Mississauga, Ontario L5R 3E7




