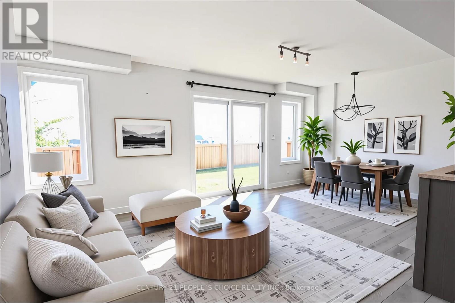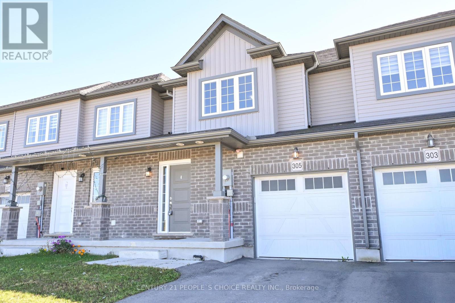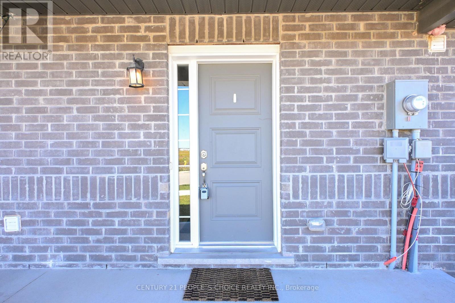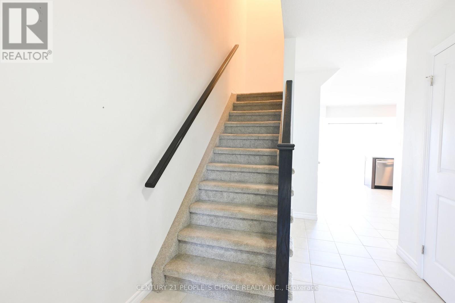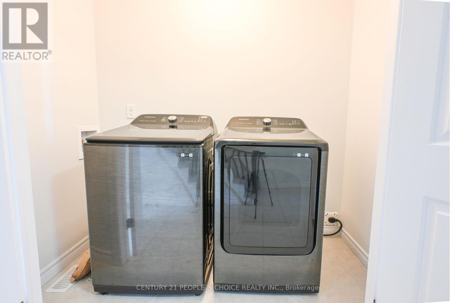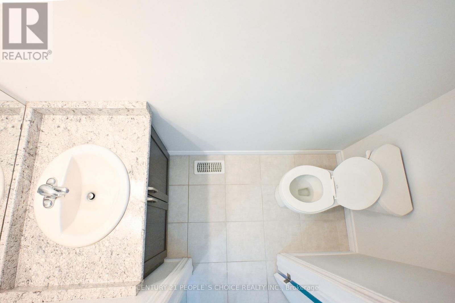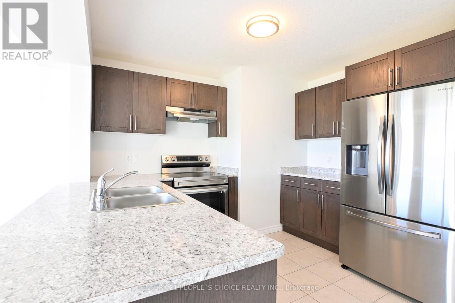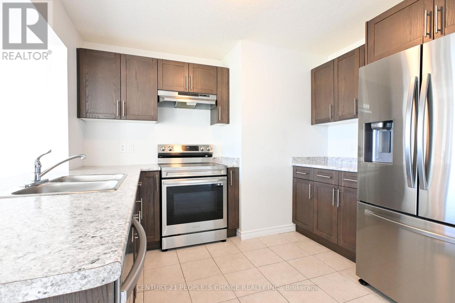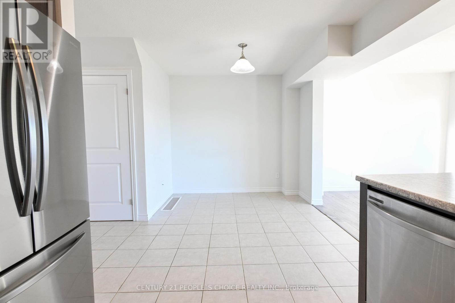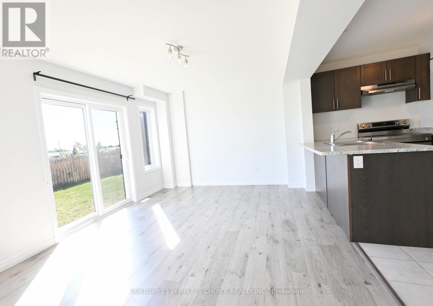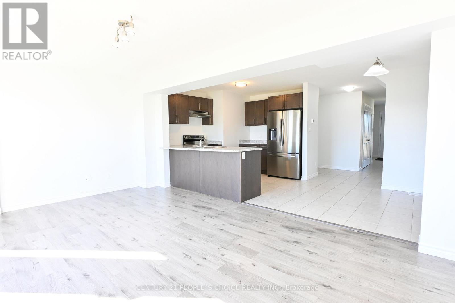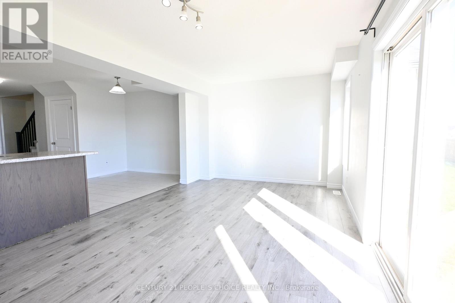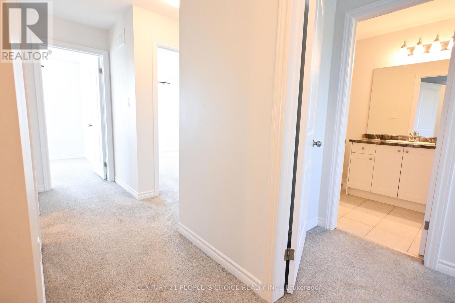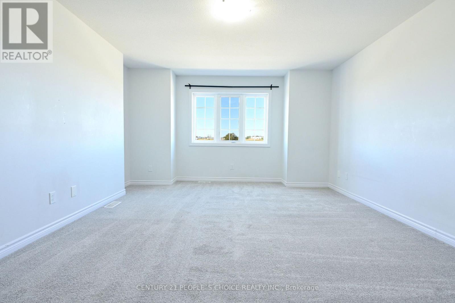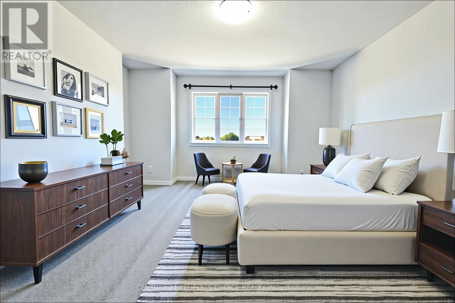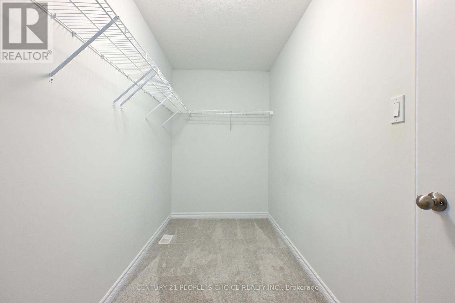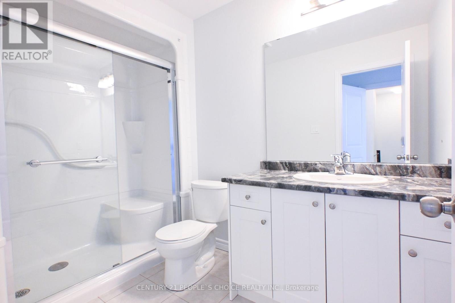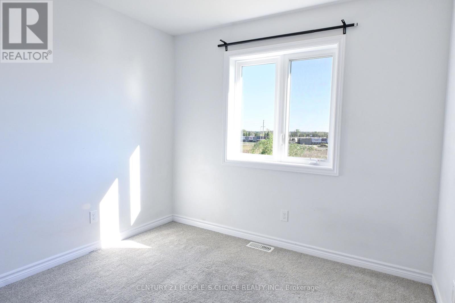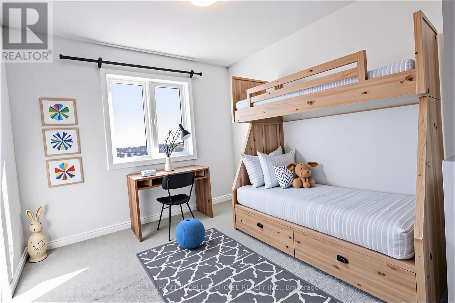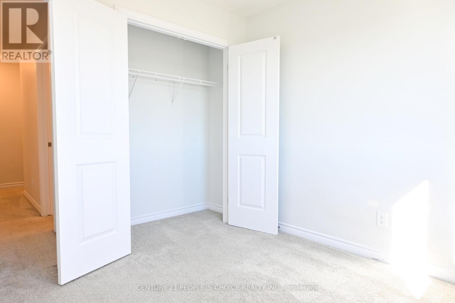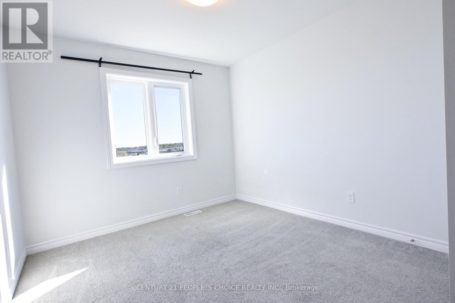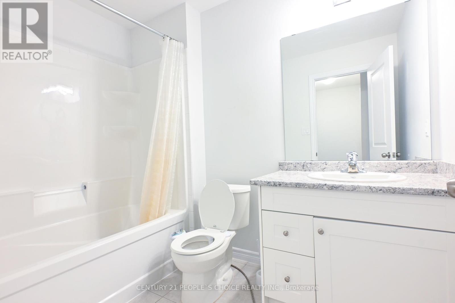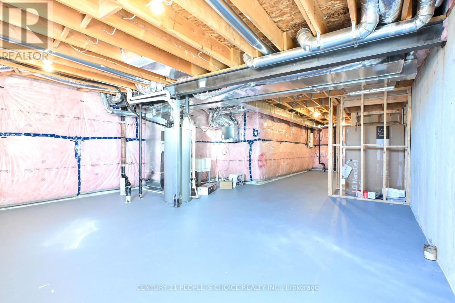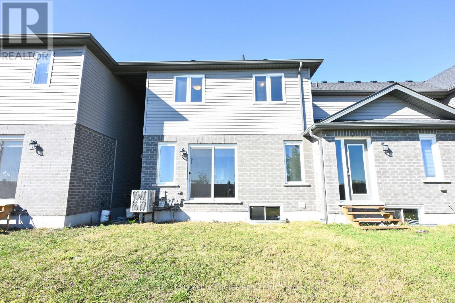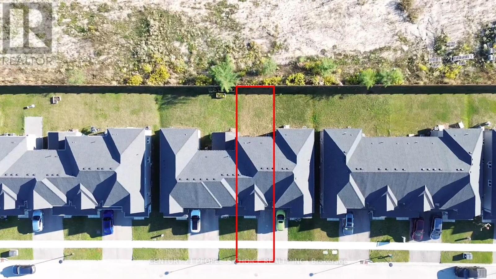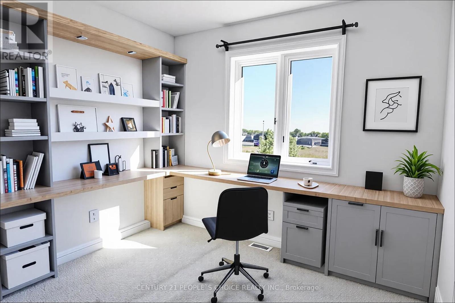305 Kennington Way London South, Ontario N6L 0H4
$599,000
In an amicable neighbourhood, a fantastic, two-year-old townhouse is available for purchase. Beautiful Rockport Model is a two-story 1582 SQ FT townhome. 3-bedroom, 2.5-washroom family house in a newly built area of South London. Beautiful layout on the main floor, featuring an open-concept kitchen and a cozy family room. The large living room has a patio door to the rear yard and is open concept to the dinette & kitchen. Less than 7 mins from Walmart, Loblaws, Food Basics, and many branded restaurants. (id:61852)
Property Details
| MLS® Number | X12438104 |
| Property Type | Single Family |
| Community Name | South W |
| EquipmentType | Water Heater - Gas, Water Heater |
| Features | Sump Pump |
| ParkingSpaceTotal | 2 |
| RentalEquipmentType | Water Heater - Gas, Water Heater |
Building
| BathroomTotal | 3 |
| BedroomsAboveGround | 3 |
| BedroomsTotal | 3 |
| Age | 0 To 5 Years |
| Appliances | Water Heater |
| BasementDevelopment | Unfinished |
| BasementType | N/a (unfinished) |
| ConstructionStyleAttachment | Attached |
| CoolingType | Central Air Conditioning |
| ExteriorFinish | Vinyl Siding |
| FlooringType | Tile, Carpeted |
| FoundationType | Concrete |
| HalfBathTotal | 1 |
| HeatingFuel | Natural Gas |
| HeatingType | Forced Air |
| StoriesTotal | 2 |
| SizeInterior | 1500 - 2000 Sqft |
| Type | Row / Townhouse |
| UtilityWater | Municipal Water |
Parking
| Attached Garage | |
| Garage |
Land
| Acreage | No |
| Sewer | Sanitary Sewer |
| SizeDepth | 98 Ft ,4 In |
| SizeFrontage | 23 Ft |
| SizeIrregular | 23 X 98.4 Ft |
| SizeTotalText | 23 X 98.4 Ft |
| ZoningDescription | Residential |
Rooms
| Level | Type | Length | Width | Dimensions |
|---|---|---|---|---|
| Second Level | Bedroom | 4.5 m | 3.96 m | 4.5 m x 3.96 m |
| Second Level | Bedroom 2 | 3.12 m | 2.95 m | 3.12 m x 2.95 m |
| Second Level | Bedroom 3 | 2.74 m | 2.87 m | 2.74 m x 2.87 m |
| Second Level | Bathroom | 2.03 m | 1.52 m | 2.03 m x 1.52 m |
| Second Level | Bathroom | 1.83 m | 1.52 m | 1.83 m x 1.52 m |
| Main Level | Living Room | 5.89 m | 3.35 m | 5.89 m x 3.35 m |
| Main Level | Family Room | 2.64 m | 3.07 m | 2.64 m x 3.07 m |
| Main Level | Kitchen | 3.23 m | 2.9 m | 3.23 m x 2.9 m |
| Main Level | Laundry Room | 1.19 m | 2.31 m | 1.19 m x 2.31 m |
https://www.realtor.ca/real-estate/28937124/305-kennington-way-london-south-south-w-south-w
Interested?
Contact us for more information
Nish Shah
Salesperson
120 Matheson Blvd E #103
Mississauga, Ontario L4Z 1X1
Nik Pandya
Salesperson
120 Matheson Blvd E #103
Mississauga, Ontario L4Z 1X1
