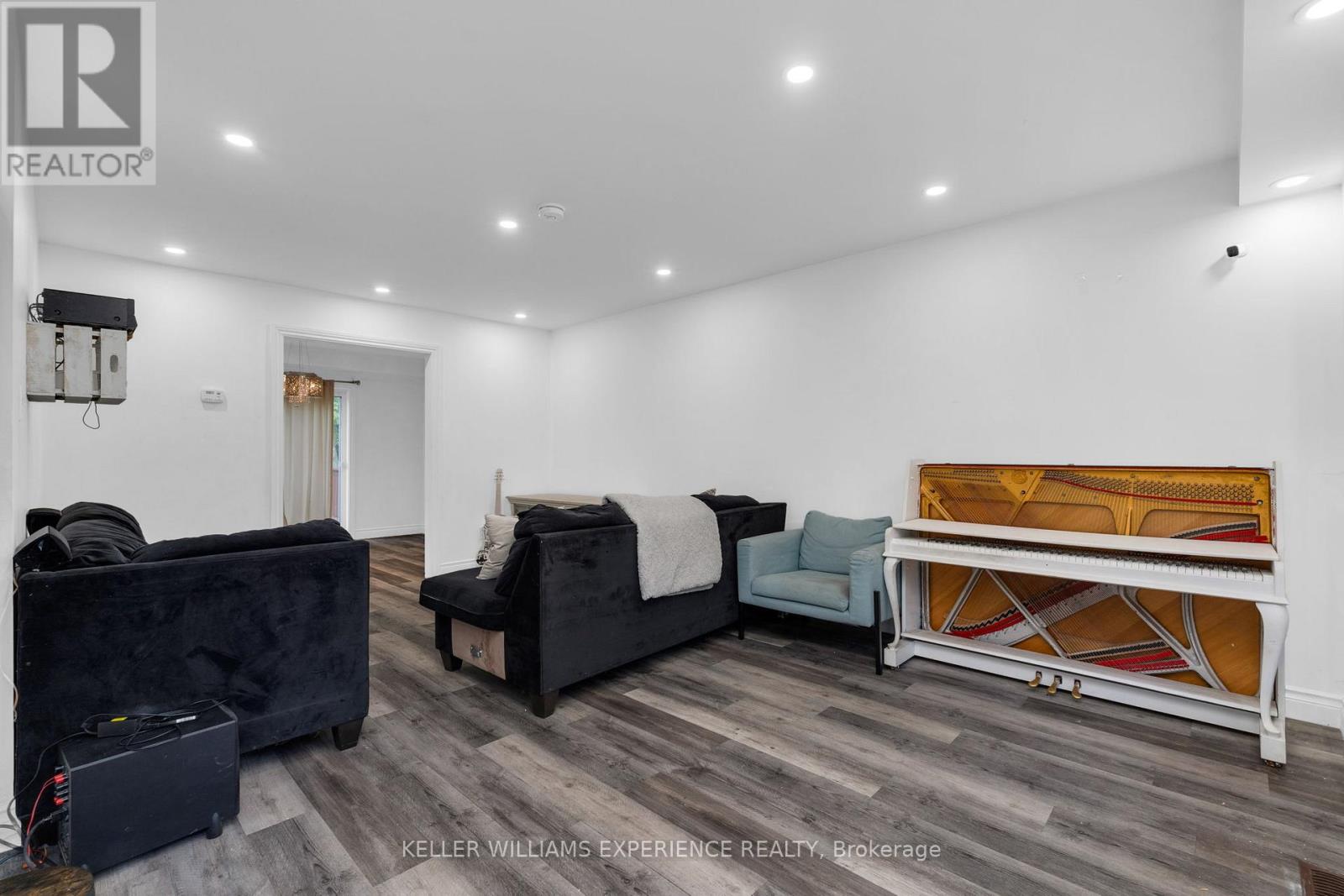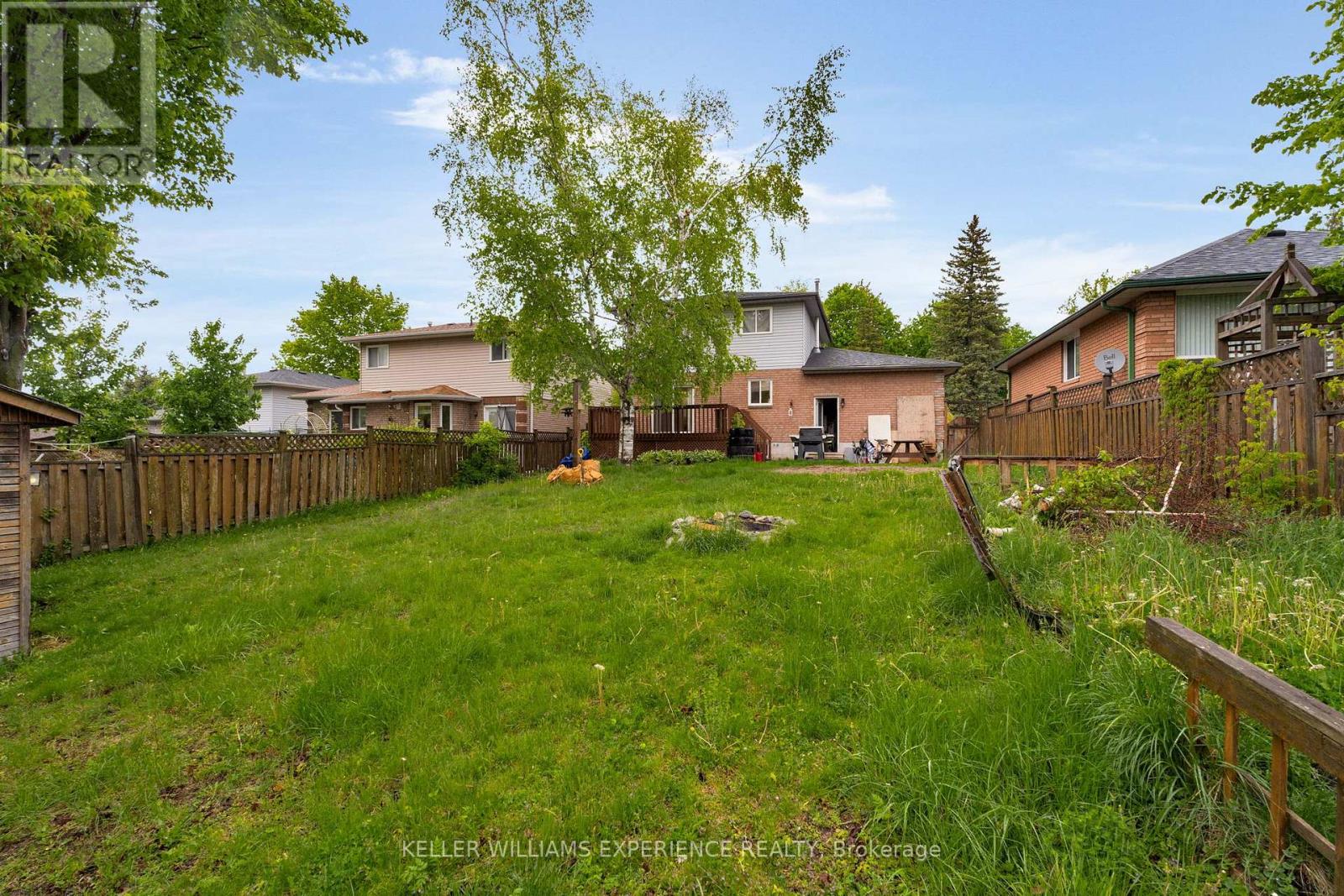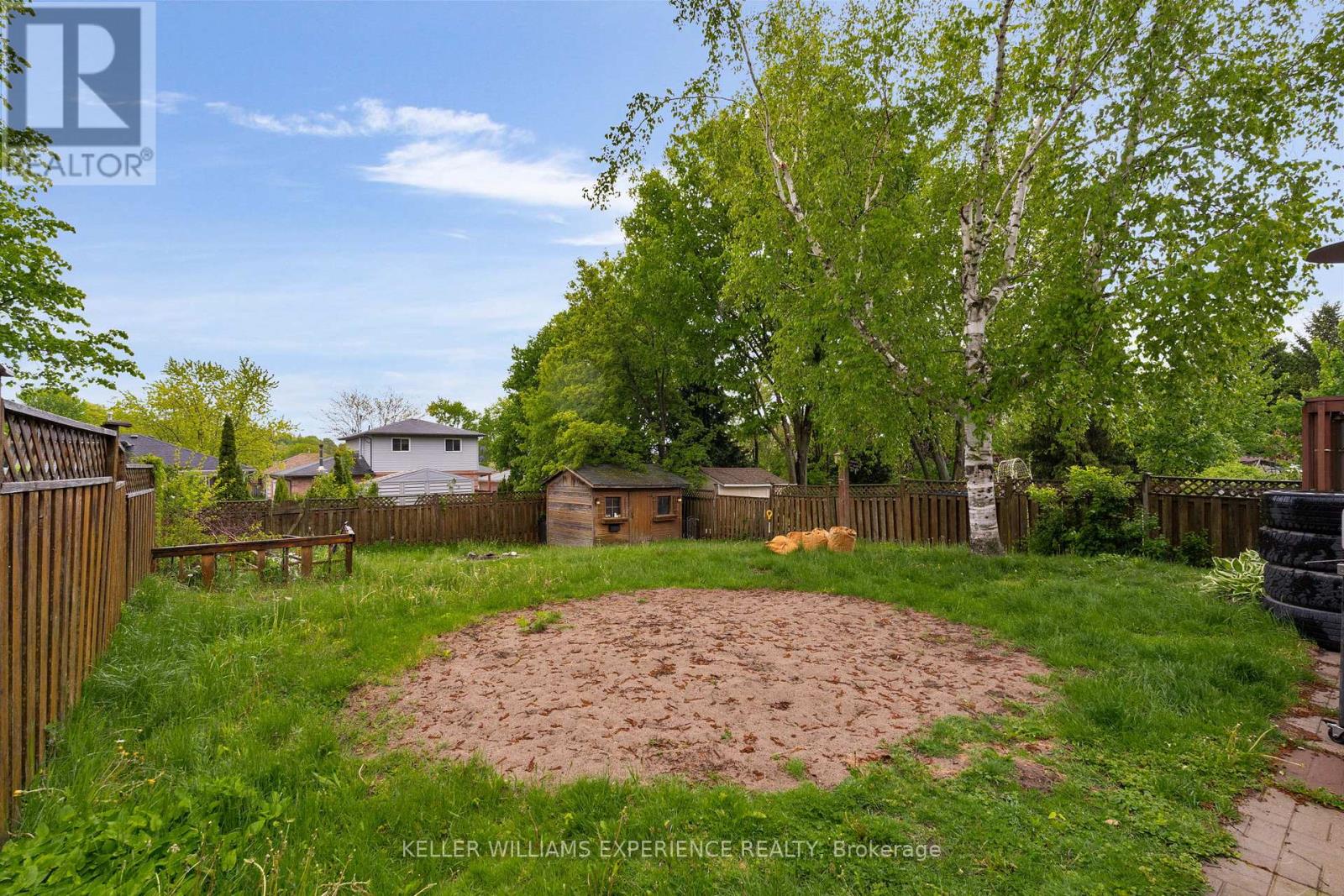305 Hollywood Drive Georgina, Ontario L4P 2Z9
$699,999
Located just steps from Lake Simcoe with access to a residents-only beach, this charming 3-bedroom, 3-bathroom home offers a rare combination of lifestyle and location. Set on a spacious 49 x 128 ft lot in a quiet, family-friendly neighbourhood, you will also enjoy quick access to Highway 404 perfect for commuters.The main floor features a bright, open-concept living and dining area with a walkout to the back deck, making it ideal for entertaining or enjoying warm summer evenings. The kitchen provides plenty of storage and flows seamlessly into the main living space.Upstairs, you will find three generously sized bedrooms, including a primary bedroom with its own 2-piece ensuite, and a large 4-piece main bathroom.The attached single-car garage offers direct access to the backyard great for convenience and added versatility.Enjoy the best of Keswick living, just minutes from schools, parks, shopping, and the lake. Don't miss this fantastic opportunity to make 305 Hollywood Drive your next home! (id:61852)
Property Details
| MLS® Number | N12191872 |
| Property Type | Single Family |
| Community Name | Keswick South |
| AmenitiesNearBy | Park, Place Of Worship, Public Transit |
| Features | Level Lot |
| ParkingSpaceTotal | 5 |
| Structure | Shed |
Building
| BathroomTotal | 3 |
| BedroomsAboveGround | 3 |
| BedroomsTotal | 3 |
| Appliances | Water Heater, Dishwasher, Dryer, Washer, Refrigerator |
| BasementDevelopment | Partially Finished |
| BasementType | N/a (partially Finished) |
| ConstructionStyleAttachment | Detached |
| CoolingType | Central Air Conditioning |
| ExteriorFinish | Brick, Vinyl Siding |
| FlooringType | Carpeted |
| FoundationType | Poured Concrete |
| HalfBathTotal | 2 |
| HeatingFuel | Natural Gas |
| HeatingType | Forced Air |
| StoriesTotal | 2 |
| SizeInterior | 1100 - 1500 Sqft |
| Type | House |
| UtilityWater | Municipal Water |
Parking
| Attached Garage | |
| Garage |
Land
| Acreage | No |
| FenceType | Fenced Yard |
| LandAmenities | Park, Place Of Worship, Public Transit |
| Sewer | Sanitary Sewer |
| SizeDepth | 128 Ft ,2 In |
| SizeFrontage | 49 Ft ,2 In |
| SizeIrregular | 49.2 X 128.2 Ft |
| SizeTotalText | 49.2 X 128.2 Ft |
Rooms
| Level | Type | Length | Width | Dimensions |
|---|---|---|---|---|
| Second Level | Primary Bedroom | 4.95 m | 3.88 m | 4.95 m x 3.88 m |
| Second Level | Bedroom 2 | 4.95 m | 3.88 m | 4.95 m x 3.88 m |
| Second Level | Bedroom 3 | 3.43 m | 3.05 m | 3.43 m x 3.05 m |
| Basement | Recreational, Games Room | 8.3 m | 4.6 m | 8.3 m x 4.6 m |
| Basement | Utility Room | 8.3 m | 2.05 m | 8.3 m x 2.05 m |
| Ground Level | Living Room | 5.75 m | 3.58 m | 5.75 m x 3.58 m |
| Ground Level | Dining Room | 3.58 m | 2.98 m | 3.58 m x 2.98 m |
| Ground Level | Kitchen | 4 m | 2.97 m | 4 m x 2.97 m |
Utilities
| Cable | Installed |
| Electricity | Installed |
| Sewer | Installed |
https://www.realtor.ca/real-estate/28407214/305-hollywood-drive-georgina-keswick-south-keswick-south
Interested?
Contact us for more information
Drew Hermiston
Salesperson
516 Bryne Drive Unit Ia
Barrie, Ontario L4N 9P6
Andrew Hermiston
Salesperson































