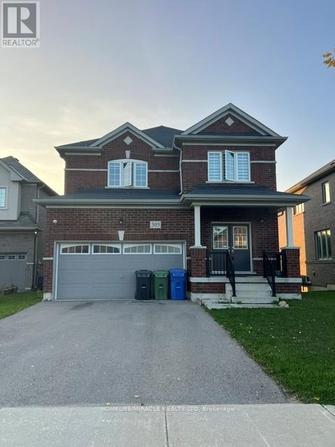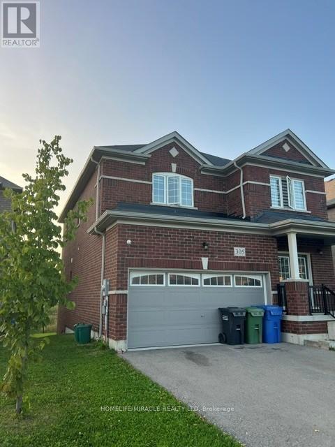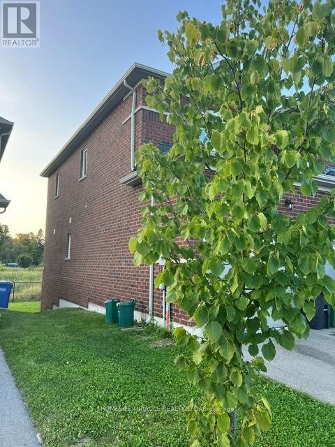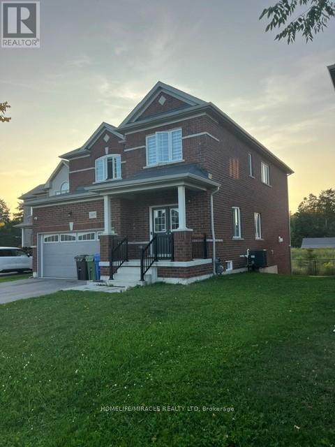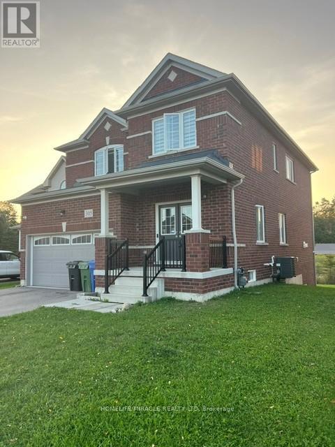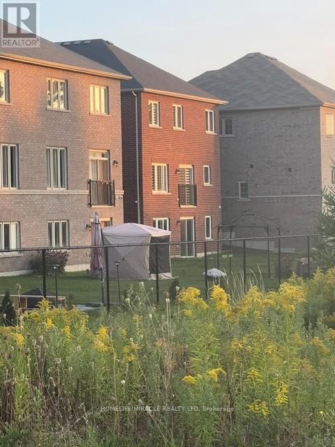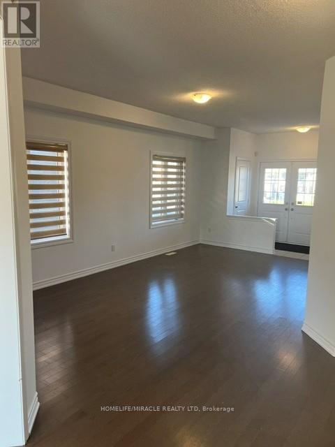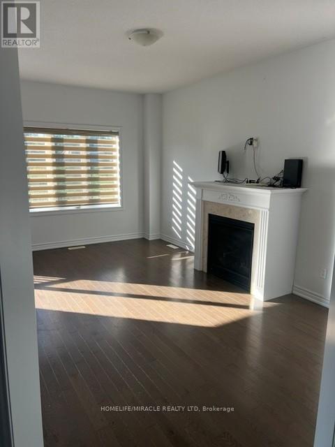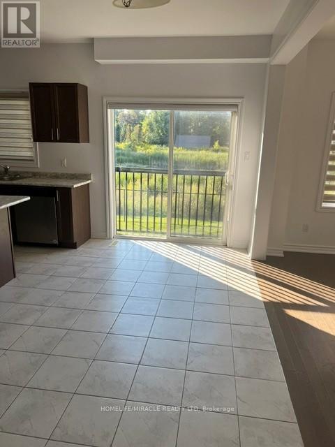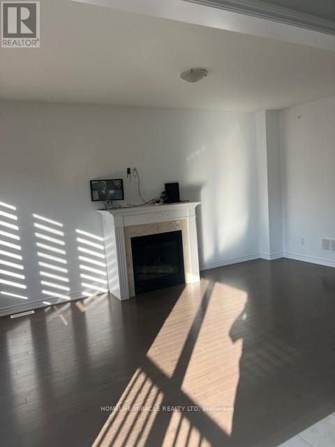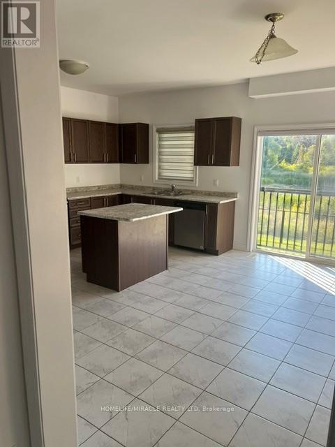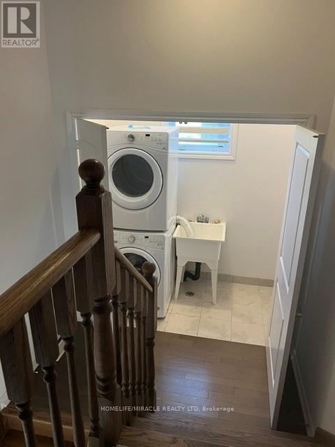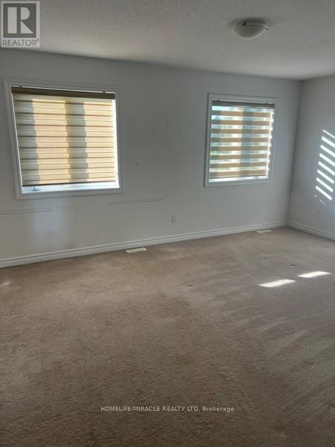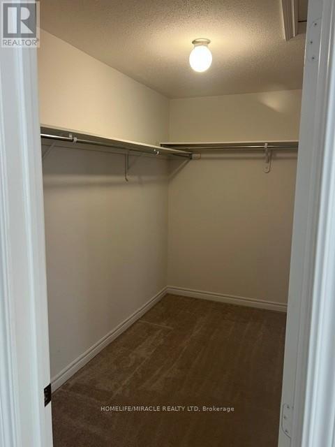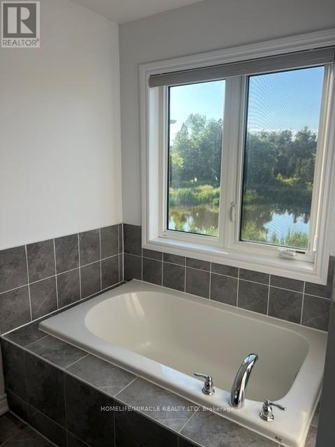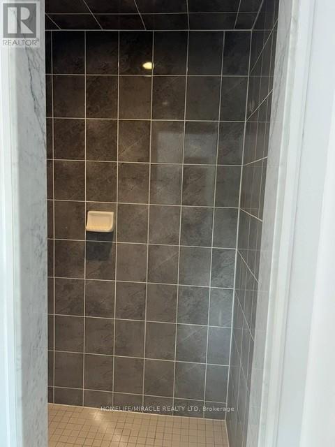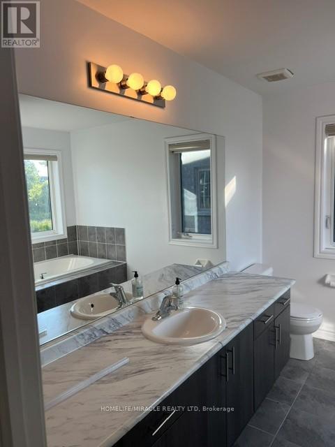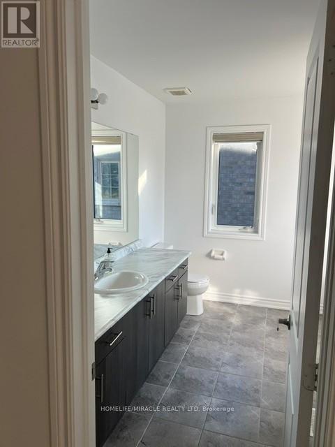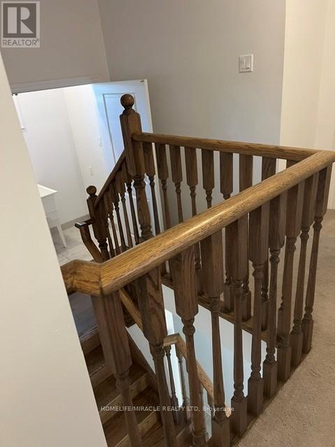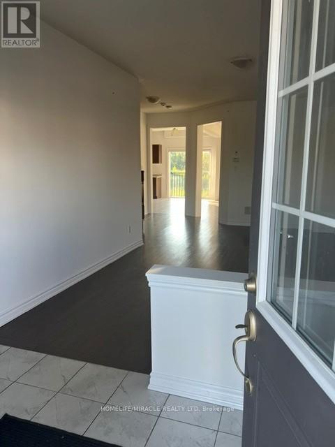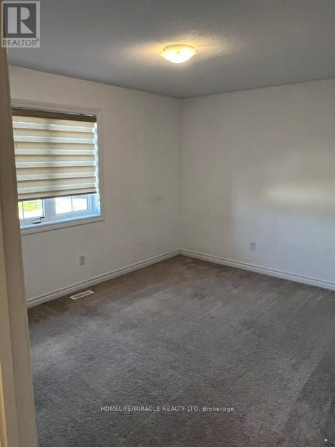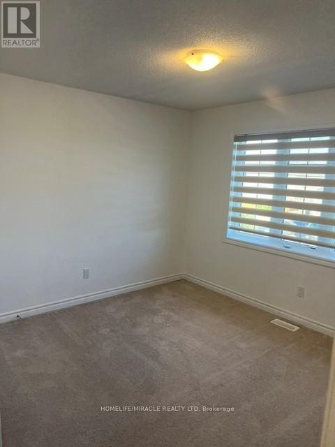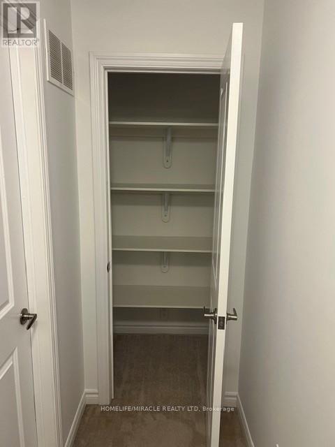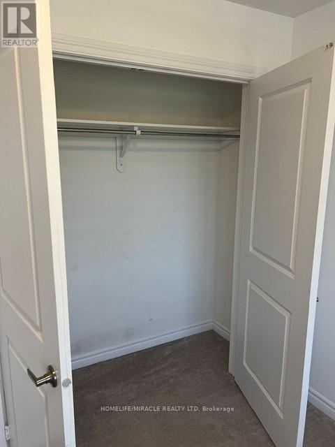305 Hagane Street Southgate, Ontario N0C 1B0
$2,650 Monthly
Well kept clean detached house for lease in the most desirable area of Dundalk, Ontario. 4 bed room with 2.5 washrooms, hardwood on main floor, oak staircase, laundry upgraded on to second floor, living room equipped with fireplace, 5 SS appliance, 9 feet ceiling , double car garage with walkout basement (unfinished),double door entrance & and entrance from home thru garage as well, lots of storage space through out the house, unfinished walkout basement, security / camera system* NEXT YEAR FENCED WILL BE INSTALLED FOR BACK YARD PRIVACY. (id:61852)
Property Details
| MLS® Number | X12416961 |
| Property Type | Single Family |
| Community Name | Southgate |
| Features | Ravine, Sump Pump |
| ParkingSpaceTotal | 6 |
Building
| BathroomTotal | 3 |
| BedroomsAboveGround | 4 |
| BedroomsTotal | 4 |
| Amenities | Fireplace(s) |
| BasementDevelopment | Unfinished |
| BasementType | N/a (unfinished) |
| ConstructionStyleAttachment | Detached |
| CoolingType | Central Air Conditioning |
| ExteriorFinish | Brick, Shingles |
| FireProtection | Alarm System, Monitored Alarm, Security System, Smoke Detectors |
| FireplacePresent | Yes |
| FlooringType | Ceramic, Hardwood, Carpeted |
| FoundationType | Concrete |
| HalfBathTotal | 1 |
| HeatingFuel | Natural Gas |
| HeatingType | Forced Air |
| StoriesTotal | 2 |
| SizeInterior | 2000 - 2500 Sqft |
| Type | House |
| UtilityWater | Municipal Water |
Parking
| Garage |
Land
| Acreage | No |
| Sewer | Sanitary Sewer |
| SizeDepth | 103 Ft |
| SizeFrontage | 45 Ft |
| SizeIrregular | 45 X 103 Ft |
| SizeTotalText | 45 X 103 Ft |
| SurfaceWater | Lake/pond |
Rooms
| Level | Type | Length | Width | Dimensions |
|---|---|---|---|---|
| Second Level | Laundry Room | 2.25 m | 1.21 m | 2.25 m x 1.21 m |
| Main Level | Kitchen | 5.67 m | 5.18 m | 5.67 m x 5.18 m |
| Main Level | Family Room | 5.67 m | 3.35 m | 5.67 m x 3.35 m |
| Main Level | Living Room | 5.91 m | 3.41 m | 5.91 m x 3.41 m |
| Upper Level | Primary Bedroom | 3.71 m | 5.36 m | 3.71 m x 5.36 m |
| Upper Level | Bedroom 2 | 3.04 m | 4.11 m | 3.04 m x 4.11 m |
| Upper Level | Bedroom 3 | 3.04 m | 3.41 m | 3.04 m x 3.41 m |
| Upper Level | Bedroom 4 | 3.04 m | 3.71 m | 3.04 m x 3.71 m |
Utilities
| Cable | Available |
| Electricity | Available |
| Sewer | Available |
https://www.realtor.ca/real-estate/28891963/305-hagane-street-southgate-southgate
Interested?
Contact us for more information
Sunny Sehra
Salesperson
821 Bovaird Dr West #31
Brampton, Ontario L6X 0T9
