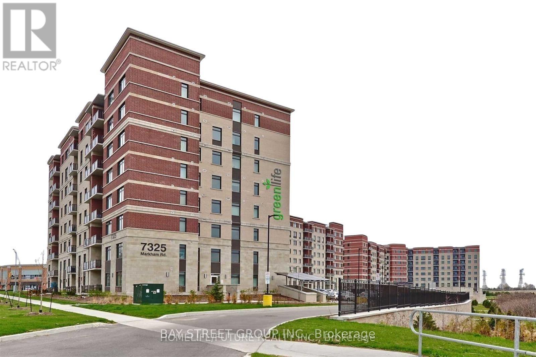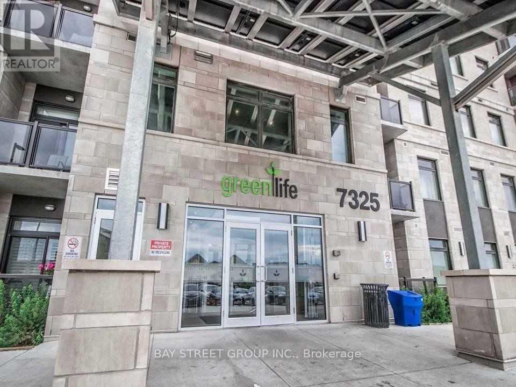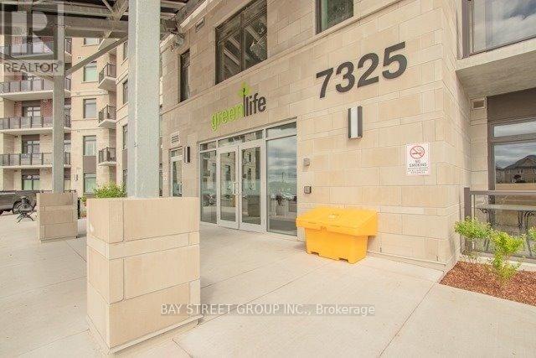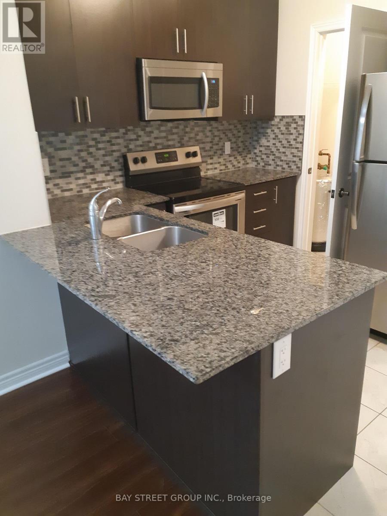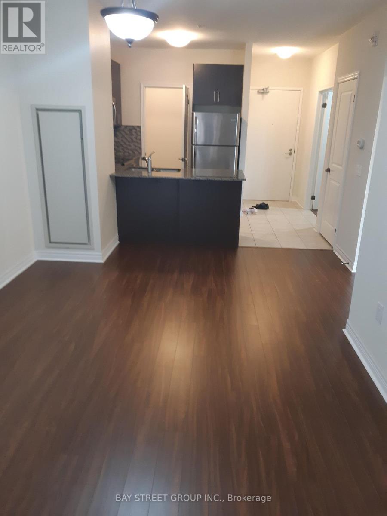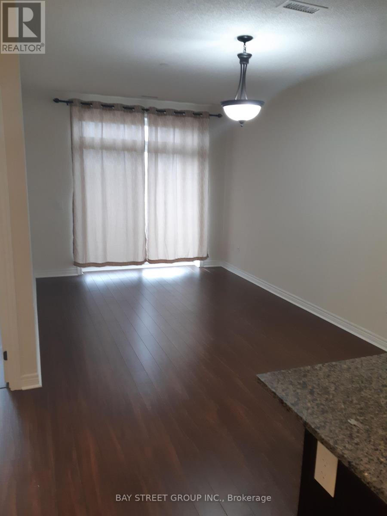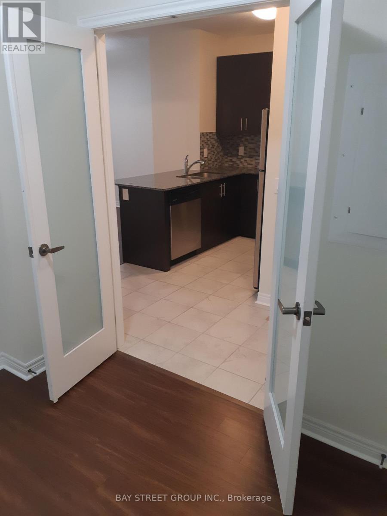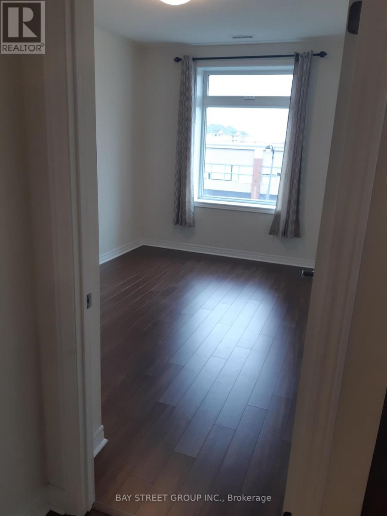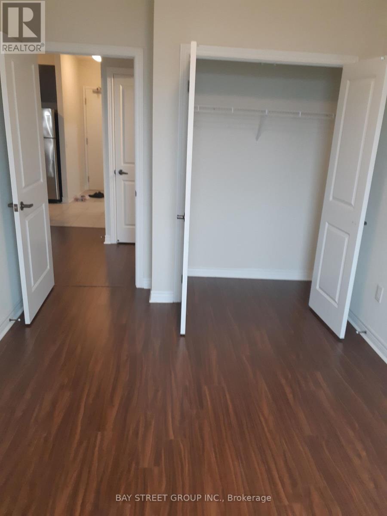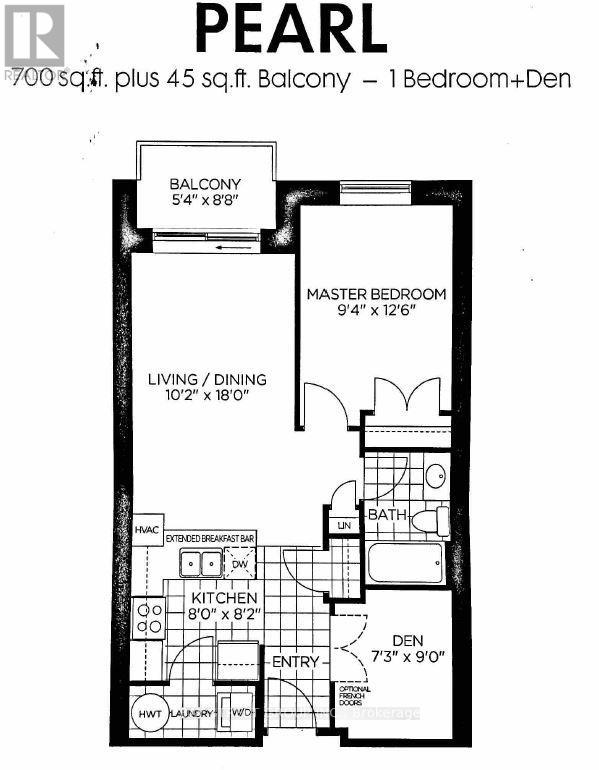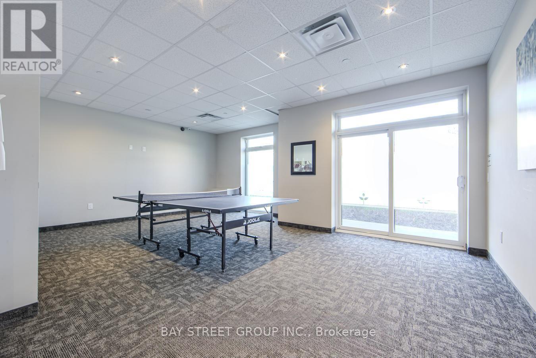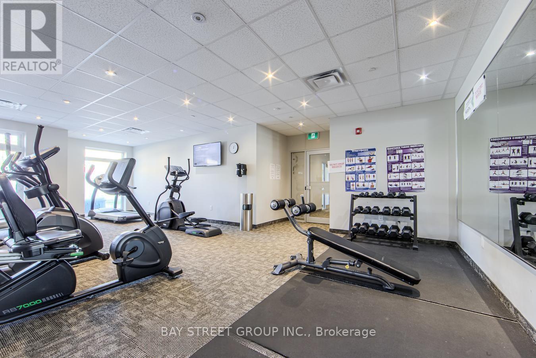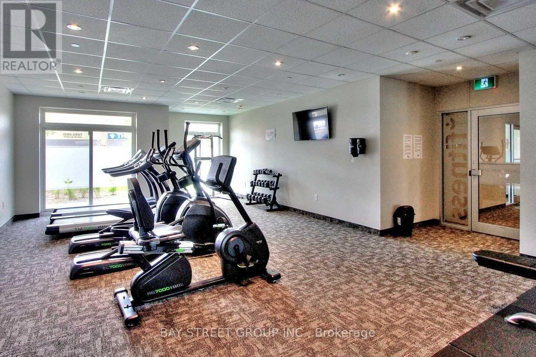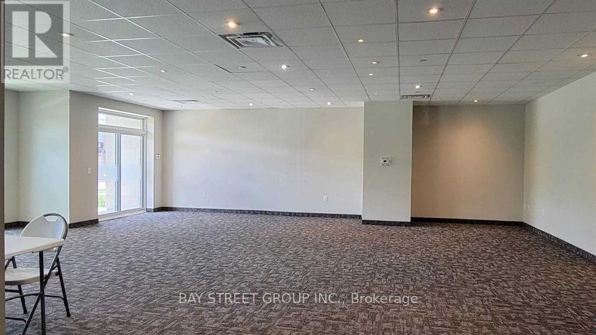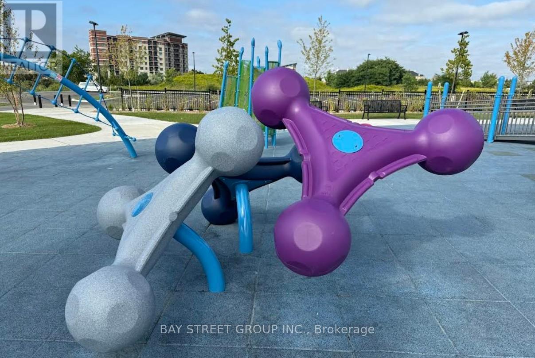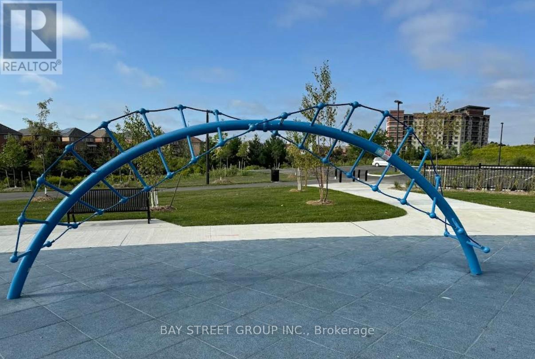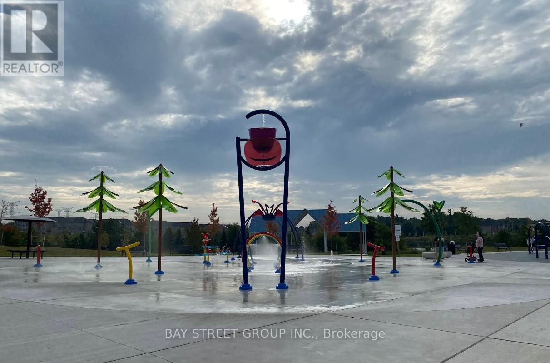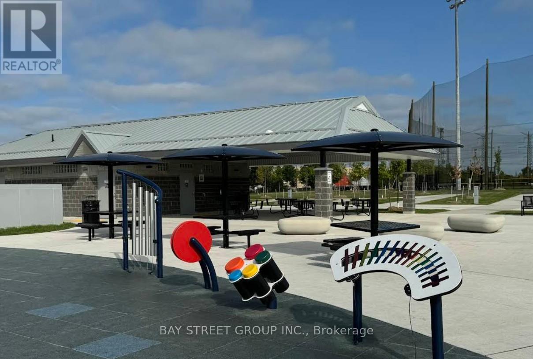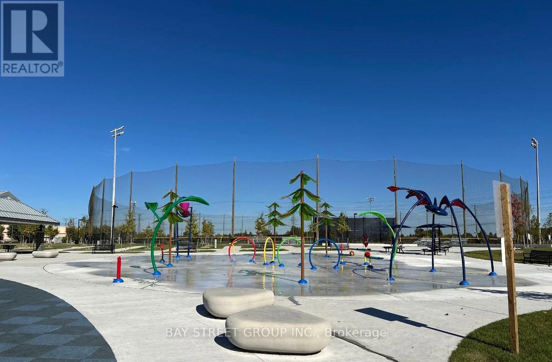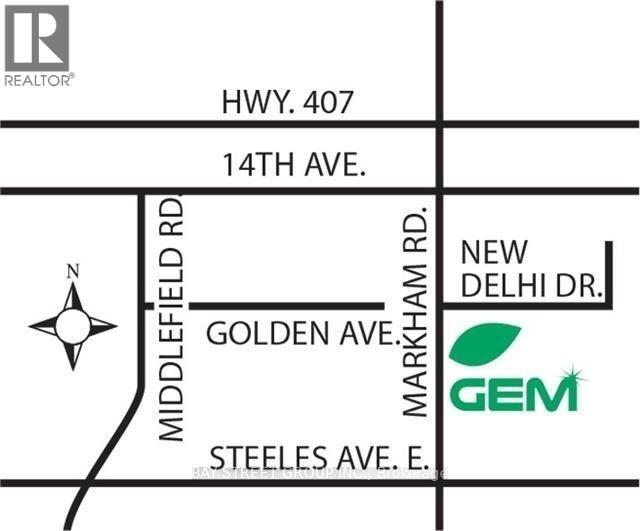305 - 7325 Markham Road Markham, Ontario L3S 0C9
2 Bedroom
1 Bathroom
700 - 799 sqft
Central Air Conditioning
Forced Air
$2,350 Monthly
Immaculate Condition,Spacious 1BR+Den unit in prestigious 'Green Life' Condo. Includes beautiful Kitchen w/Granite Counters, S/S Appliances.9 Ft Ceilings, Laminate Floors, Living Rm W/ W/O to Balcony to enjoy outdoor time, Master W/Closet,1 Underground Parking & Locker. Walking Distance To Costco, Shopping,& Transit.Close to Highways.En Suite Laundry. Won't Last Long! (id:61852)
Property Details
| MLS® Number | N12461977 |
| Property Type | Single Family |
| Community Name | Cedarwood |
| AmenitiesNearBy | Park, Place Of Worship, Public Transit |
| CommunityFeatures | Pets Allowed With Restrictions |
| Features | Elevator, Balcony, Carpet Free |
| ParkingSpaceTotal | 1 |
Building
| BathroomTotal | 1 |
| BedroomsAboveGround | 1 |
| BedroomsBelowGround | 1 |
| BedroomsTotal | 2 |
| Amenities | Security/concierge, Exercise Centre, Recreation Centre, Party Room, Visitor Parking, Storage - Locker |
| Appliances | Water Heater, Dishwasher, Dryer, Microwave, Range, Stove, Washer, Window Coverings, Refrigerator |
| BasementType | None |
| CoolingType | Central Air Conditioning |
| ExteriorFinish | Brick |
| FlooringType | Laminate |
| HeatingFuel | Natural Gas |
| HeatingType | Forced Air |
| SizeInterior | 700 - 799 Sqft |
| Type | Apartment |
Parking
| Underground | |
| Garage |
Land
| Acreage | No |
| LandAmenities | Park, Place Of Worship, Public Transit |
| SurfaceWater | Lake/pond |
Rooms
| Level | Type | Length | Width | Dimensions |
|---|---|---|---|---|
| Main Level | Living Room | 5.5 m | 3.05 m | 5.5 m x 3.05 m |
| Main Level | Dining Room | 5.5 m | 3.05 m | 5.5 m x 3.05 m |
| Main Level | Kitchen | 2.44 m | 2.33 m | 2.44 m x 2.33 m |
| Main Level | Primary Bedroom | 3.81 m | 2.86 m | 3.81 m x 2.86 m |
| Main Level | Den | 2.74 m | 2.23 m | 2.74 m x 2.23 m |
https://www.realtor.ca/real-estate/28989163/305-7325-markham-road-markham-cedarwood-cedarwood
Interested?
Contact us for more information
Meesum Ashraf
Broker
Bay Street Group Inc.
8300 Woodbine Ave Ste 500
Markham, Ontario L3R 9Y7
8300 Woodbine Ave Ste 500
Markham, Ontario L3R 9Y7
Shahid Khan
Salesperson
Bay Street Group Inc.
8300 Woodbine Ave Ste 500
Markham, Ontario L3R 9Y7
8300 Woodbine Ave Ste 500
Markham, Ontario L3R 9Y7
