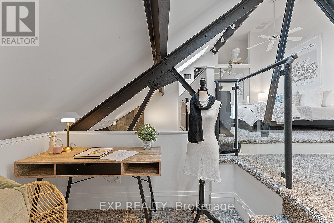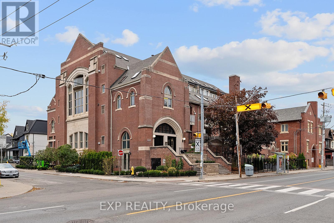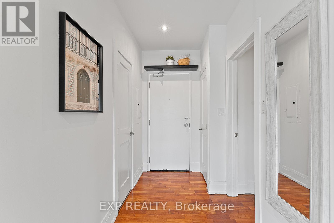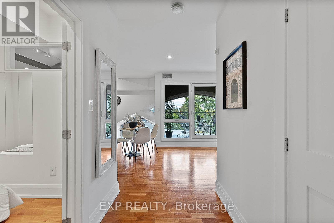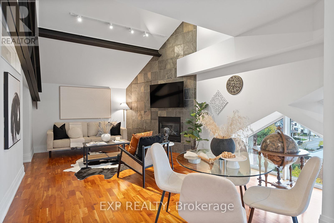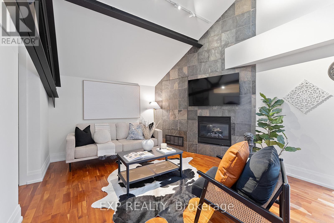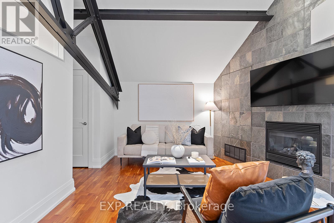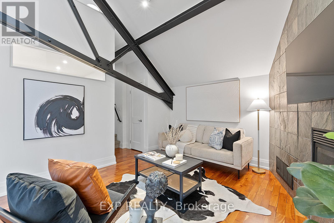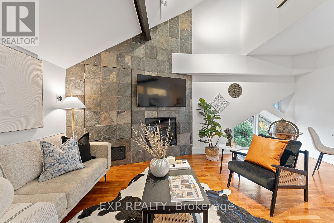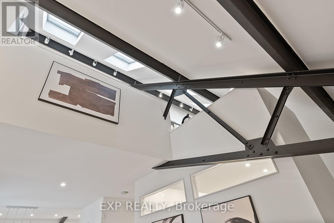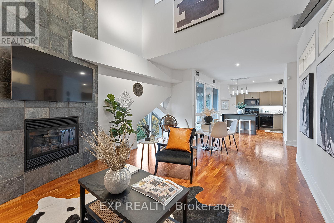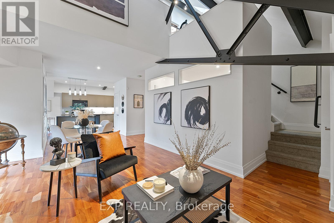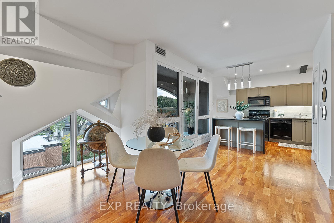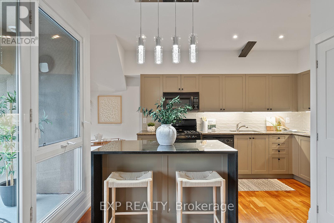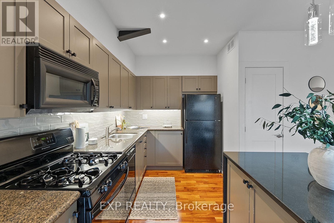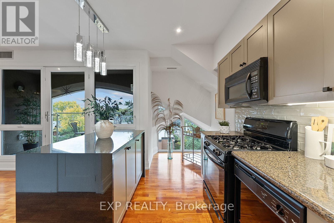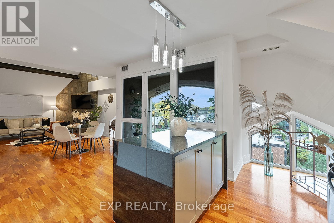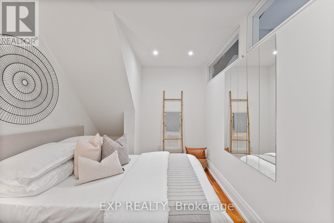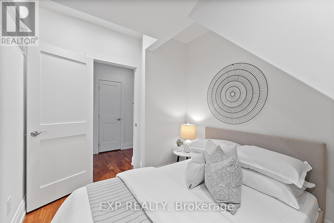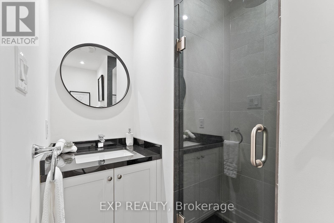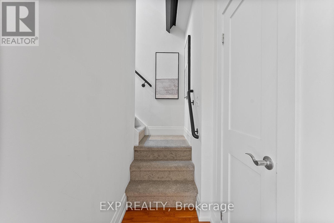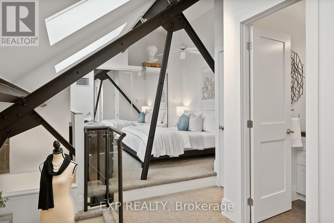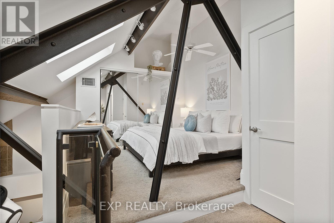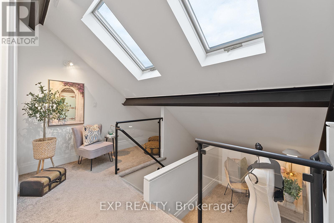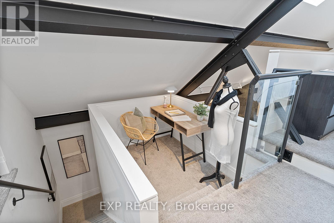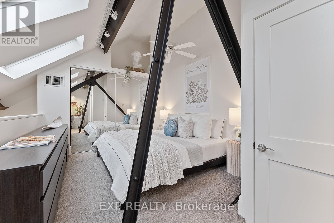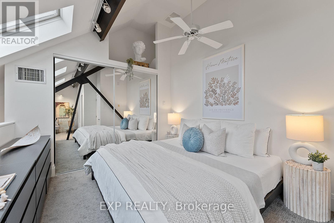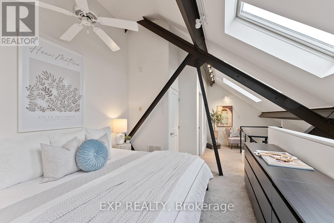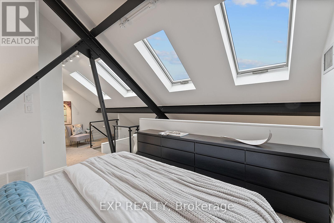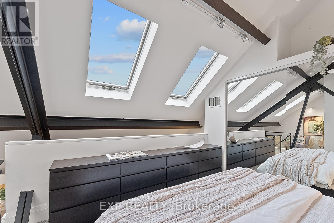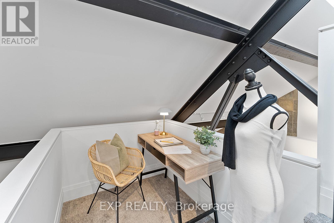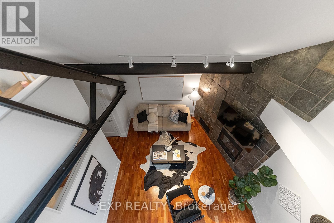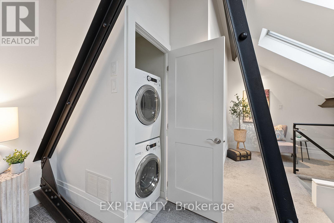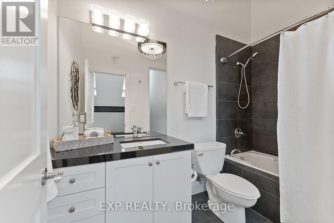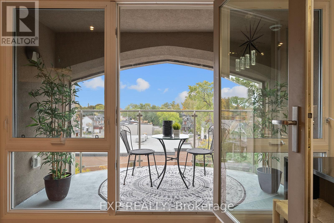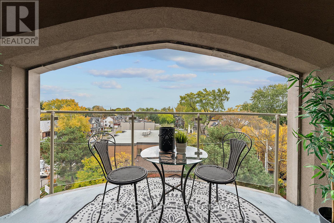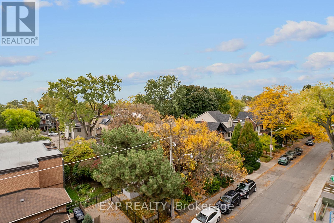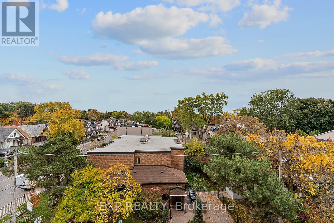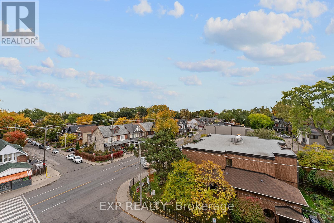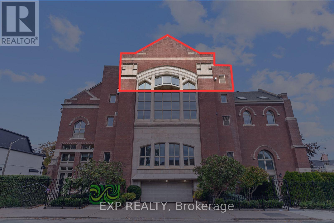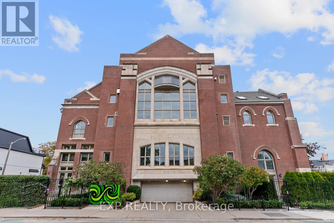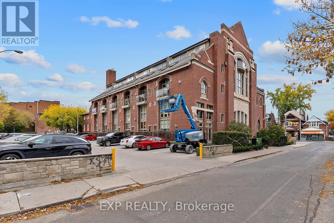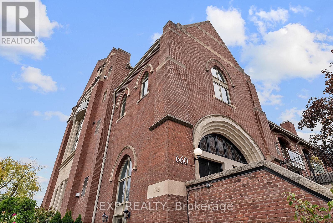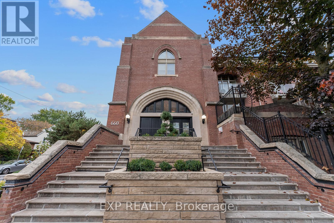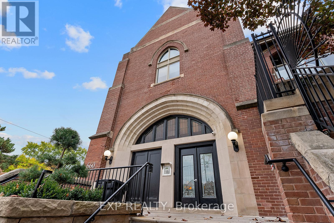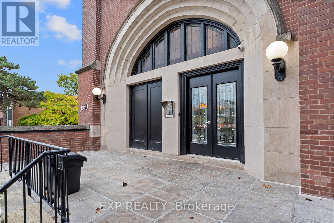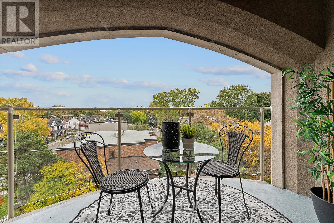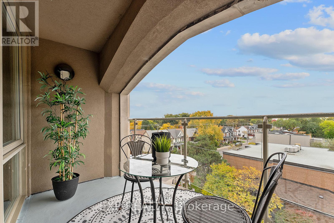305 - 660 Pape Avenue Toronto, Ontario M4K 3S5
$1,260,000Maintenance, Electricity, Water, Insurance, Parking, Common Area Maintenance
$1,301.67 Monthly
Maintenance, Electricity, Water, Insurance, Parking, Common Area Maintenance
$1,301.67 MonthlyWelcome to The Glebe Lofts, where architectural history and modern sophistication converge. This is your opportunity to own the crown jewel residence within one of Toronto's most admired church conversions - the only unit positioned atop the building's southernmost point, framed by authentic Gothic Revival archways that echo the grandeur of the building's ecclesiastical past. Step inside this two-storey sanctuary of design and experience a seamless harmony between heritage and contemporary living. Soaring 18-foot cathedral ceilings, exposed steel beams, and a spacious open-concept layout define the home's dramatic interior, balancing function and artistry in perfect measure. Spanning over 1,200 square feet, the main level offers an expansive and light-filled living area anchored by the building's original structural elements - a rare blend of architectural integrity and modern comfort. The balcony, framed by the church's preserved archways, provides a breathtaking southern vista overlooking mature treetops and the storied streets of North Riverdale, with the Toronto skyline shimmering in the distance - a symbolic dialogue between old and new. Ascend to the lofted primary suite, a serene retreat overlooking the living space below. The upper level features generous storage, two versatile dens, and a beautifully appointed four-piece bath, offering both practicality and elegance. This exclusive residence also includes two underground parking spaces, a rare privilege within the Glebe Lofts. Perfectly situated just steps from Pape Station, this address offers effortless access to the best of Riverdale's vibrant community - Danforth boutique shops, celebrated restaurants, excellent schools, and lush parks. Whether you're a discerning downsizer, an inspired professional, or an admirer of architectural significance, this one-of-a-kind residence invites you to live within a piece of Toronto's history - where every arch, beam, and detail tells a story. (id:61852)
Property Details
| MLS® Number | E12484976 |
| Property Type | Single Family |
| Neigbourhood | East York |
| Community Name | North Riverdale |
| CommunityFeatures | Pets Allowed With Restrictions |
| EquipmentType | Water Heater |
| Features | Balcony, In Suite Laundry |
| ParkingSpaceTotal | 2 |
| RentalEquipmentType | Water Heater |
Building
| BathroomTotal | 2 |
| BedroomsAboveGround | 2 |
| BedroomsBelowGround | 2 |
| BedroomsTotal | 4 |
| Amenities | Fireplace(s), Storage - Locker |
| Appliances | Dishwasher, Dryer, Hood Fan, Microwave, Stove, Washer, Refrigerator |
| ArchitecturalStyle | Loft |
| BasementType | None |
| CoolingType | Central Air Conditioning |
| ExteriorFinish | Brick |
| FireplacePresent | Yes |
| FlooringType | Hardwood |
| HeatingFuel | Natural Gas |
| HeatingType | Forced Air |
| SizeInterior | 1200 - 1399 Sqft |
| Type | Apartment |
Parking
| Underground | |
| Garage | |
| Tandem |
Land
| Acreage | No |
Rooms
| Level | Type | Length | Width | Dimensions |
|---|---|---|---|---|
| Second Level | Primary Bedroom | 3.05 m | 3.05 m | 3.05 m x 3.05 m |
| Second Level | Den | 3.66 m | 3.66 m | 3.66 m x 3.66 m |
| Second Level | Den | 3.66 m | 3.66 m | 3.66 m x 3.66 m |
| Main Level | Kitchen | 4.3 m | 2.44 m | 4.3 m x 2.44 m |
| Main Level | Dining Room | 3.35 m | 2.74 m | 3.35 m x 2.74 m |
| Main Level | Living Room | 5.18 m | 3.66 m | 5.18 m x 3.66 m |
| Main Level | Bedroom 2 | 3.35 m | 2.44 m | 3.35 m x 2.44 m |
Interested?
Contact us for more information
Demetres Giannitsos
Salesperson
