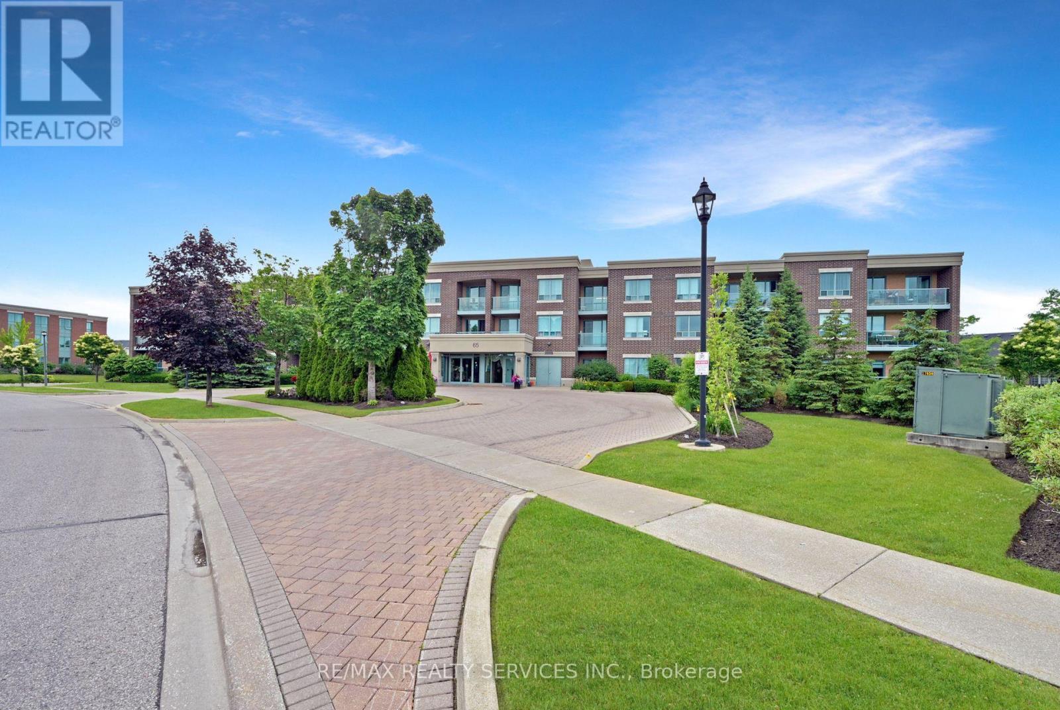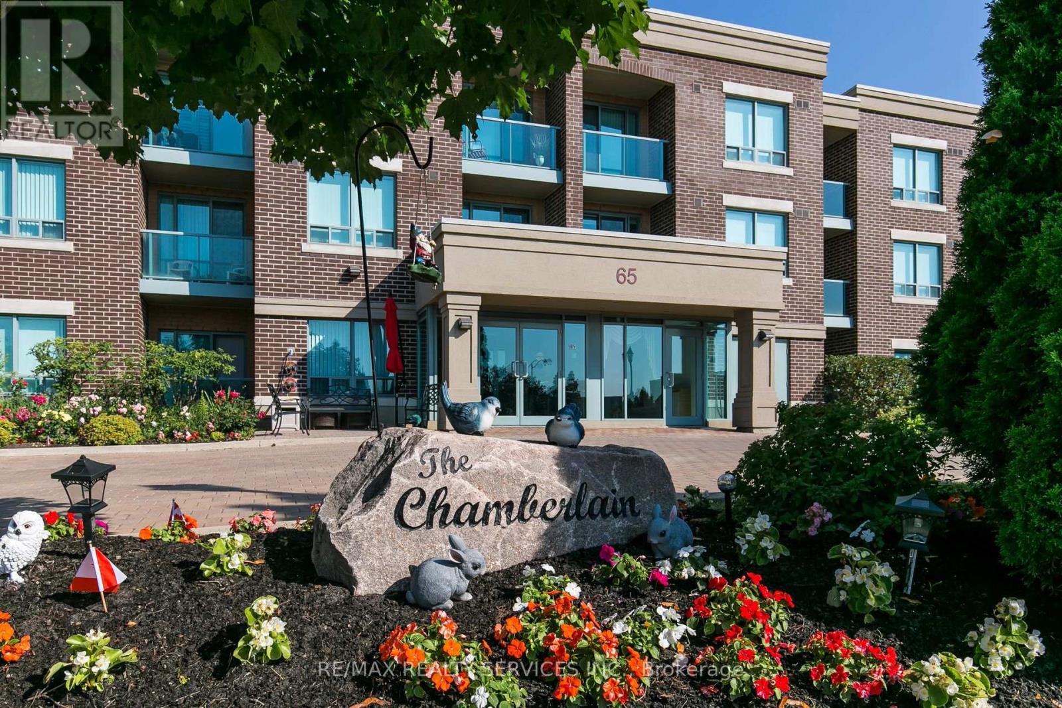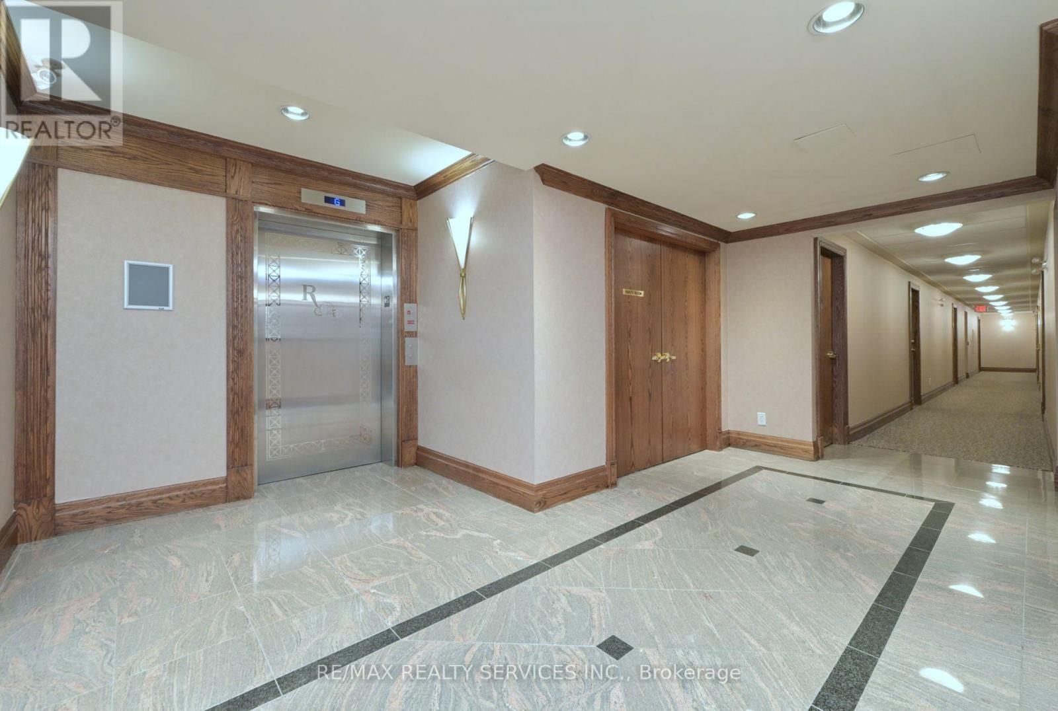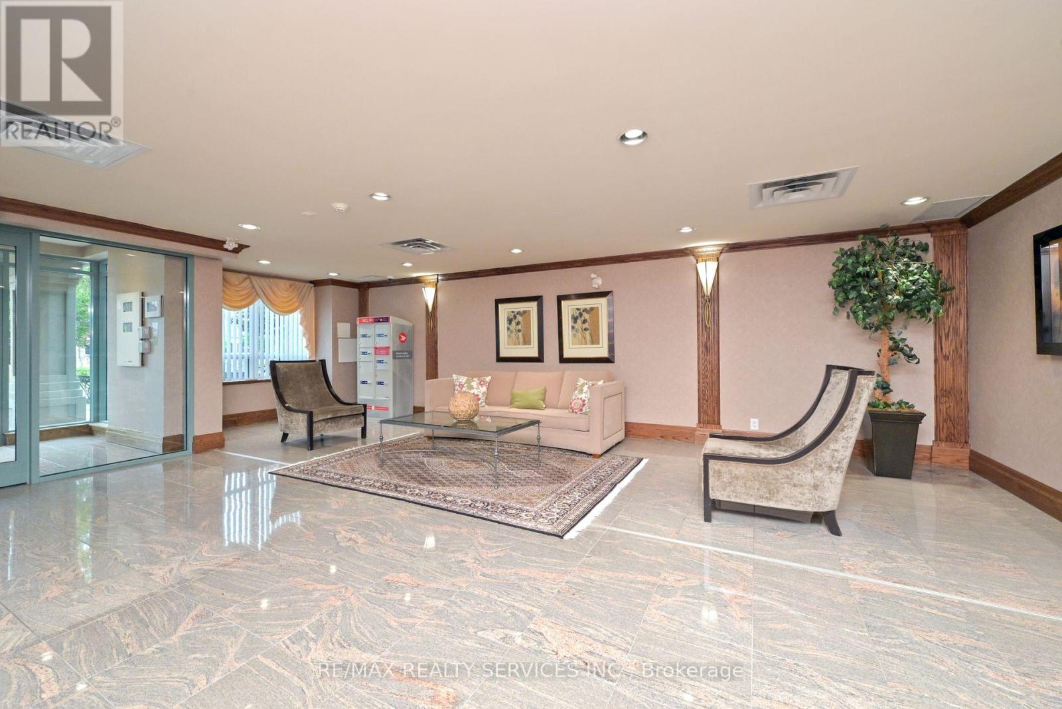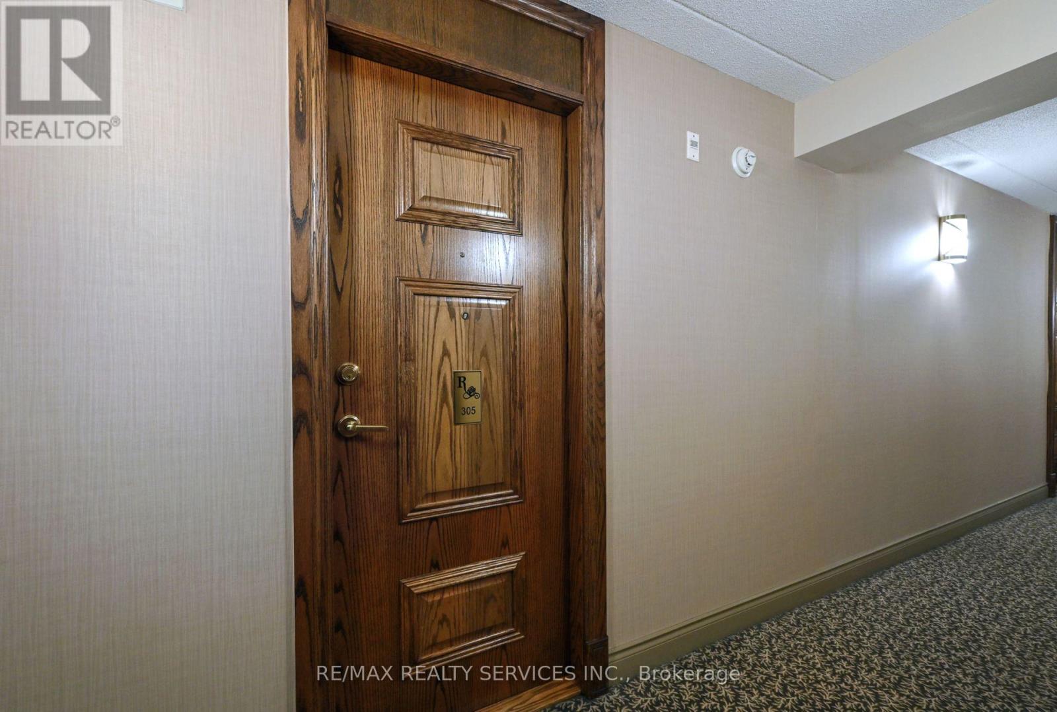305 - 65 Via Rosedale Brampton, Ontario L6R 3M8
$599,700Maintenance, Common Area Maintenance, Insurance, Water, Parking
$1,039.46 Monthly
Maintenance, Common Area Maintenance, Insurance, Water, Parking
$1,039.46 MonthlyOne of the best adult communities of Brampton awaits you at Rosedale Village! Welcome to this well-established community that offers everything you could ask for. Enter through the security gatehouse into a private community designed to offer comfort, convenience and safety. This beautiful 2 bedroom, 2 full bathrooms comes with one parking space and one locker. Kitchen features granite countertops, double sink, stainless steel fridge, stove, dishwasher, over the range microwave all purchased in 2021. eat-in area w/bright large window, living room and both bedrooms w/hardwood floors. Primary Room w/walk in closet and 3 Piece ensuite, good size second bedroom, ensuite laundry and large open balcony with garden views. Pedestrian friendly experience w/walkways, the clubhouse brings it all together, including tennis courts, lawn bowling, shuffle-boards courts, exercise room, indoor pool, sauna and so much more. Golfers can enjoy a 9-hole executive course literally in their own backyard, beautifully laid out, with manicured greens. Excellent shopping within walking distance, major malls a short drive away, medical centres, sport complexes, biking trails, parks and beautiful conservation areas, close Hwys 410 & public transit, Rosedale Village makes getting anywhere quick and convenient. (id:61852)
Property Details
| MLS® Number | W12234837 |
| Property Type | Single Family |
| Community Name | Sandringham-Wellington |
| CommunityFeatures | Pet Restrictions |
| Features | Balcony, Carpet Free |
| ParkingSpaceTotal | 1 |
| PoolType | Indoor Pool |
| Structure | Tennis Court |
Building
| BathroomTotal | 2 |
| BedroomsAboveGround | 2 |
| BedroomsTotal | 2 |
| Amenities | Exercise Centre, Party Room, Recreation Centre, Visitor Parking, Storage - Locker |
| Appliances | Dishwasher, Dryer, Microwave, Stove, Washer, Refrigerator |
| CoolingType | Central Air Conditioning |
| ExteriorFinish | Brick |
| FlooringType | Hardwood, Ceramic |
| HeatingFuel | Natural Gas |
| HeatingType | Forced Air |
| SizeInterior | 1000 - 1199 Sqft |
| Type | Apartment |
Parking
| Underground | |
| Garage |
Land
| Acreage | No |
Rooms
| Level | Type | Length | Width | Dimensions |
|---|---|---|---|---|
| Flat | Living Room | 5.06 m | 3.2 m | 5.06 m x 3.2 m |
| Flat | Dining Room | 2.44 m | 2.41 m | 2.44 m x 2.41 m |
| Flat | Kitchen | 2.74 m | 2.44 m | 2.74 m x 2.44 m |
| Flat | Primary Bedroom | 4.45 m | 3.23 m | 4.45 m x 3.23 m |
| Flat | Bedroom 2 | 3.54 m | 2.74 m | 3.54 m x 2.74 m |
Interested?
Contact us for more information
Marlene Desousa
Salesperson
295 Queen Street East
Brampton, Ontario L6W 3R1
Gracinda Duque
Salesperson
295 Queen St E, Suite B
Brampton, Ontario L6W 3R1
