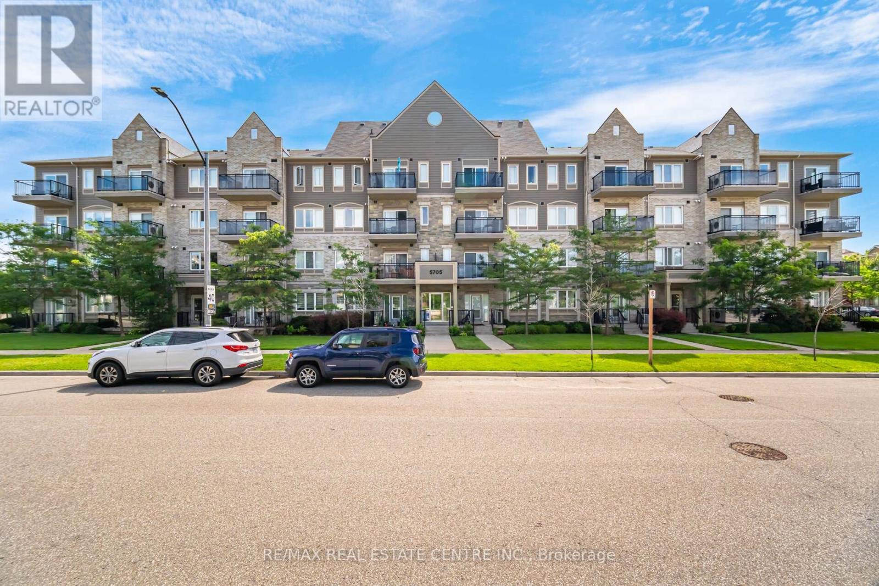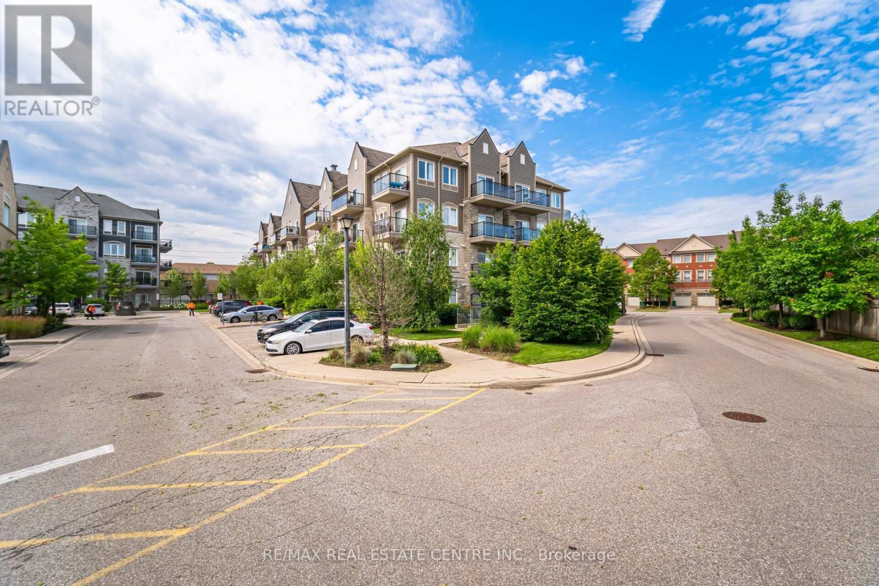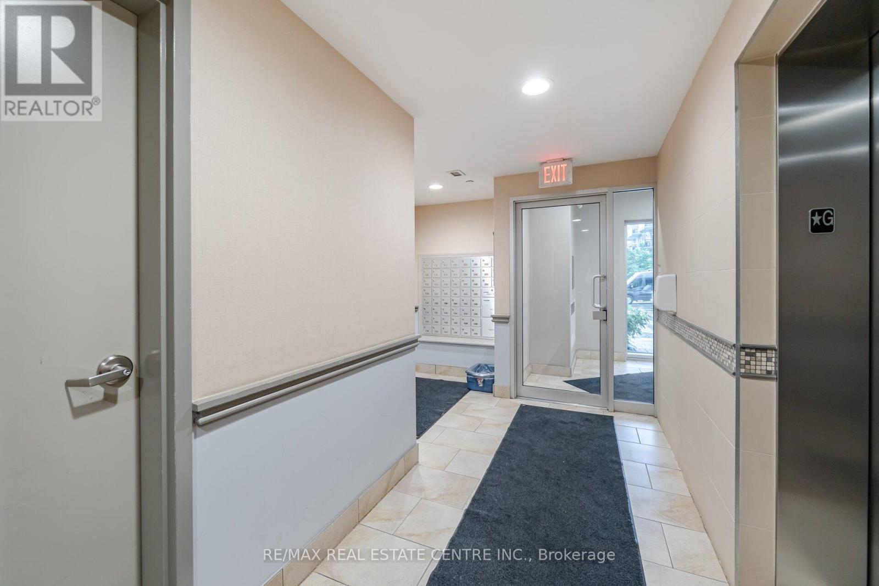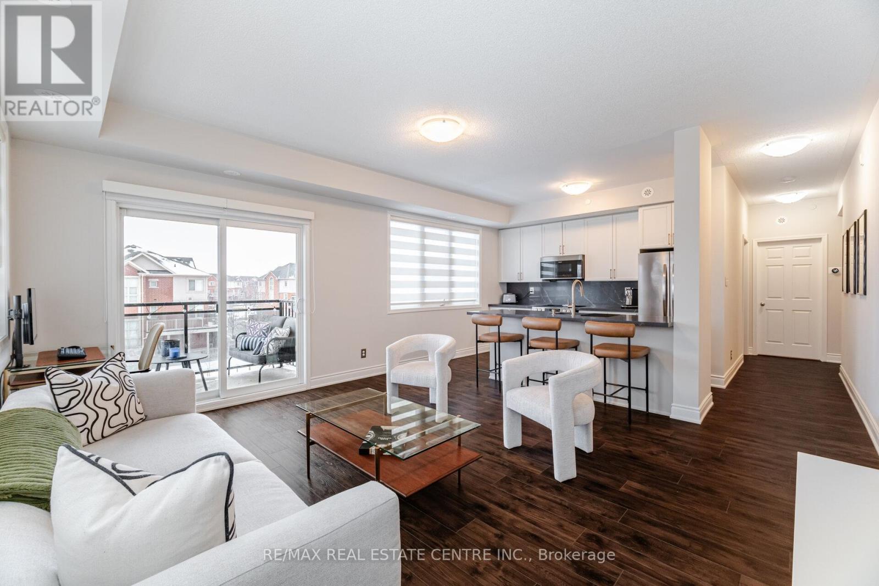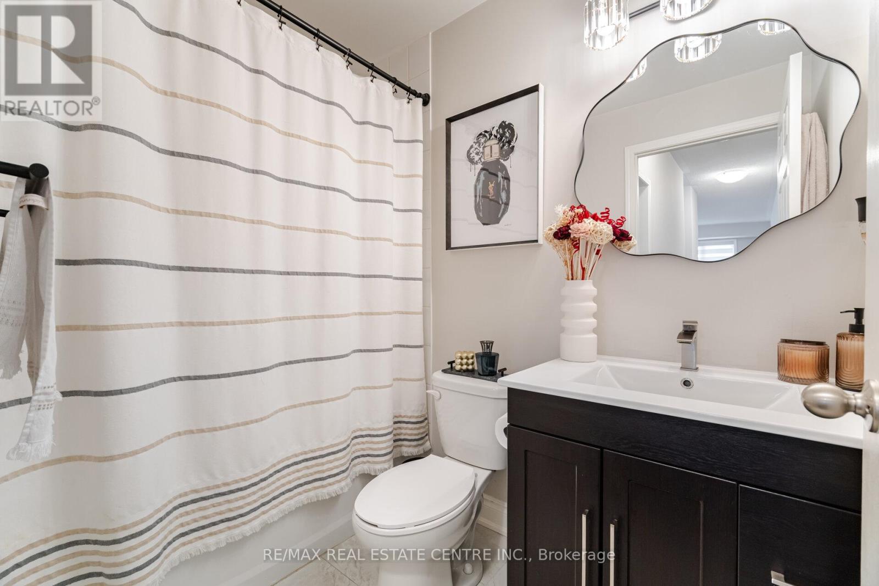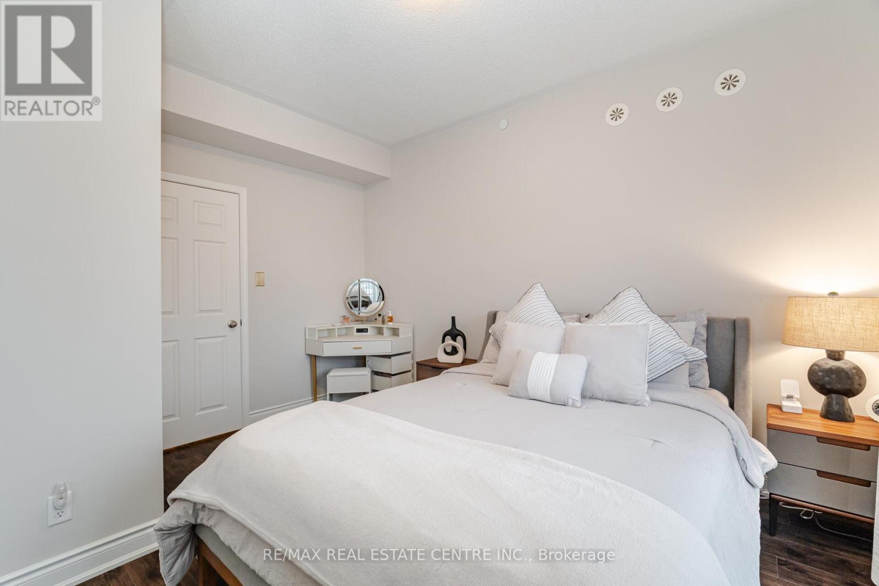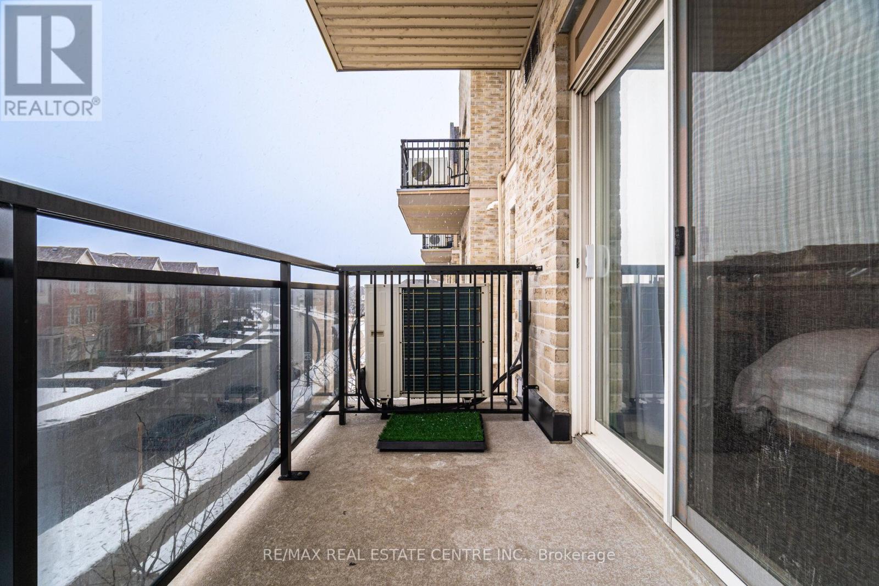305 - 5705 Long Valley Road Mississauga, Ontario L5M 0M3
$589,900Maintenance, Common Area Maintenance, Insurance, Water, Parking
$365.88 Monthly
Maintenance, Common Area Maintenance, Insurance, Water, Parking
$365.88 MonthlyUpgraded Sun-filed Corner Unit in Prime Location of Churchill Meadows. Home boasts a spacious 751 Sqft, Stunning panoramic windows that fill the space with natural light. Key features include, 9ft Ceilings, Generous Size Open Concept Living Room with upgraded kitchen, w/center Island, over the range microwave, under-mounted Kraus sink with Kraus faucet, and Quartz counters and backsplash, perfect for casual dining or entertaining. Newer Laminate Flooring & Baseboards, Recently Painted, newer porcelain tiles in bathroom, 2 Balconies: Accessible from both the living room and the Primary bedroom, Updated Bath, Updated Electrical light fixtures. Low Maintenance fee. Convenient access to Transit, major highways including 403, 401 & QEW. Close proximity to Credit Valley Hospital, schools & parks, making this perfect home for a family or investors. (id:61852)
Property Details
| MLS® Number | W11955435 |
| Property Type | Single Family |
| Neigbourhood | Churchill Meadows |
| Community Name | Churchill Meadows |
| AmenitiesNearBy | Hospital, Park, Place Of Worship, Public Transit, Schools |
| CommunityFeatures | Pet Restrictions |
| EquipmentType | Water Heater - Gas |
| Features | Balcony, Carpet Free, In Suite Laundry |
| ParkingSpaceTotal | 1 |
| RentalEquipmentType | Water Heater - Gas |
| ViewType | View |
Building
| BathroomTotal | 1 |
| BedroomsAboveGround | 1 |
| BedroomsTotal | 1 |
| Amenities | Visitor Parking |
| Appliances | Dishwasher, Dryer, Hood Fan, Stove, Washer, Window Coverings, Refrigerator |
| CoolingType | Central Air Conditioning |
| ExteriorFinish | Brick |
| FlooringType | Laminate |
| HeatingFuel | Natural Gas |
| HeatingType | Forced Air |
| SizeInterior | 699.9943 - 798.9932 Sqft |
| Type | Apartment |
Parking
| Underground |
Land
| Acreage | No |
| LandAmenities | Hospital, Park, Place Of Worship, Public Transit, Schools |
Rooms
| Level | Type | Length | Width | Dimensions |
|---|---|---|---|---|
| Flat | Living Room | 12.5 m | 12.24 m | 12.5 m x 12.24 m |
| Flat | Dining Room | 12.5 m | 12.24 m | 12.5 m x 12.24 m |
| Flat | Kitchen | 9.25 m | 8.99 m | 9.25 m x 8.99 m |
| Flat | Primary Bedroom | 12.99 m | 9.25 m | 12.99 m x 9.25 m |
Interested?
Contact us for more information
Simon Kellu
Broker
1140 Burnhamthorpe Rd W #141-A
Mississauga, Ontario L5C 4E9
Olla Qita
Broker
1140 Burnhamthorpe Rd W #141-A
Mississauga, Ontario L5C 4E9
