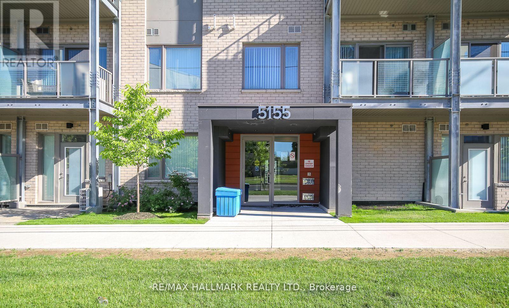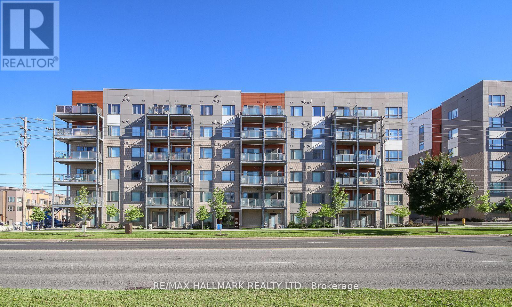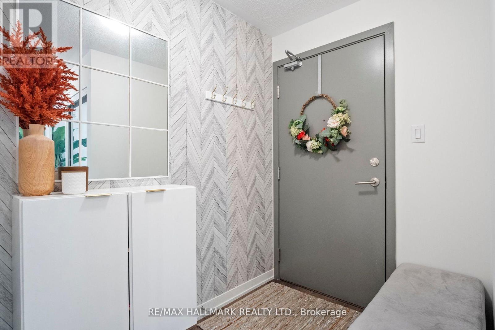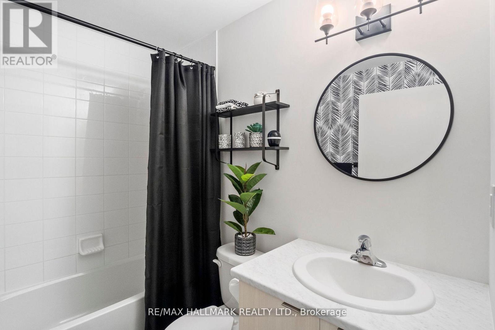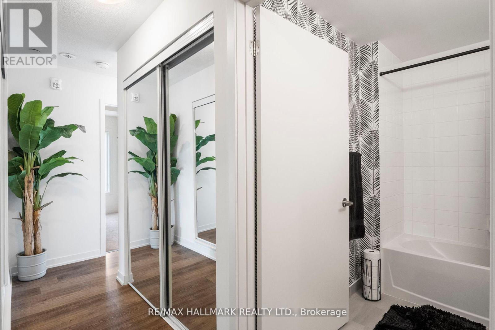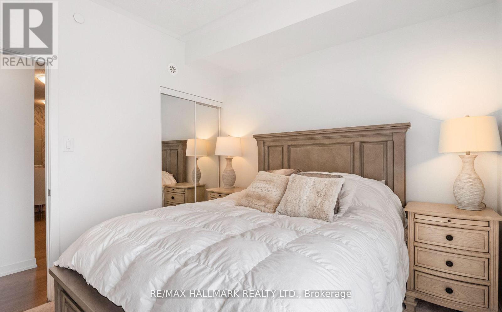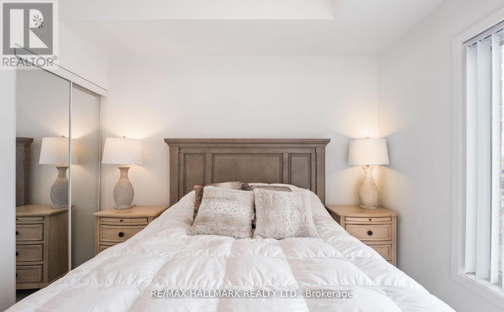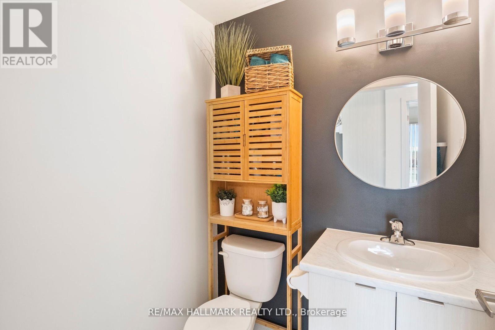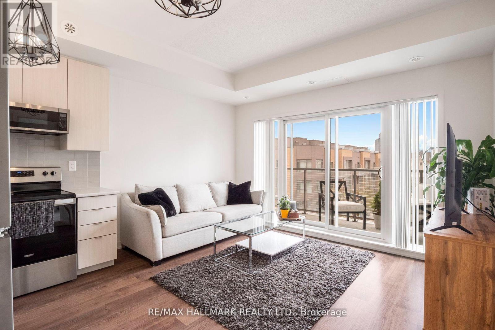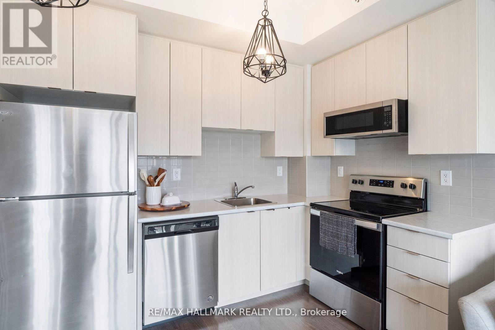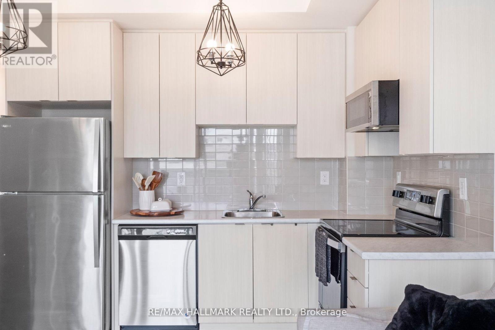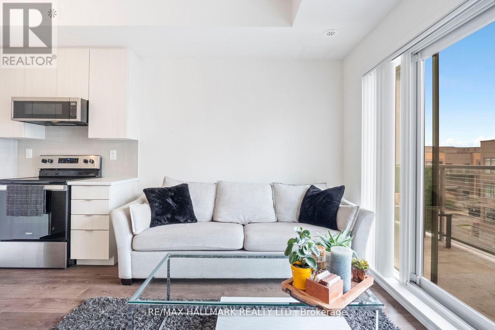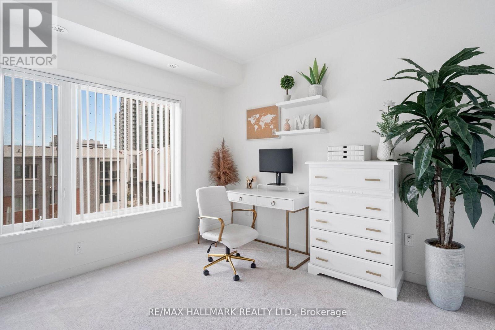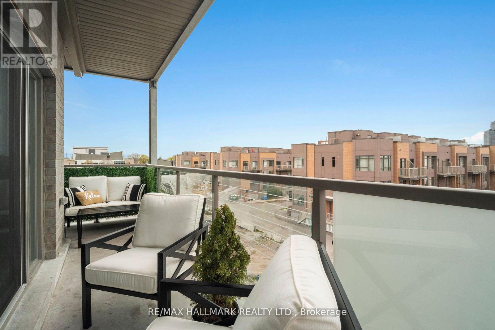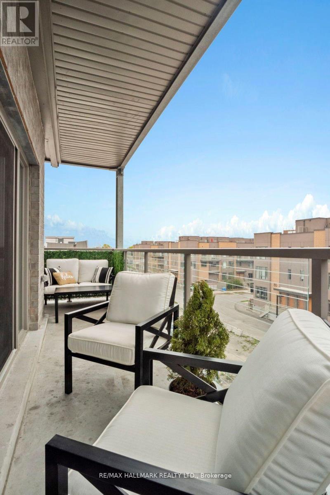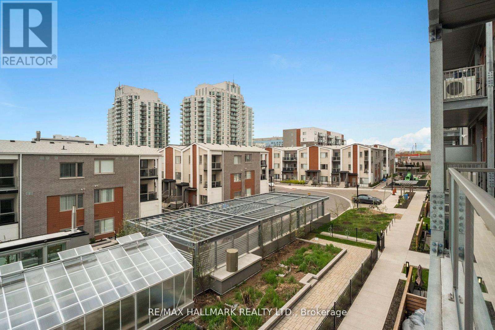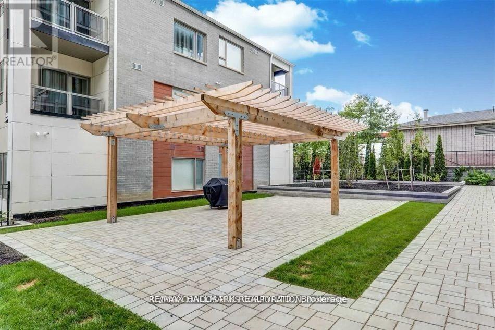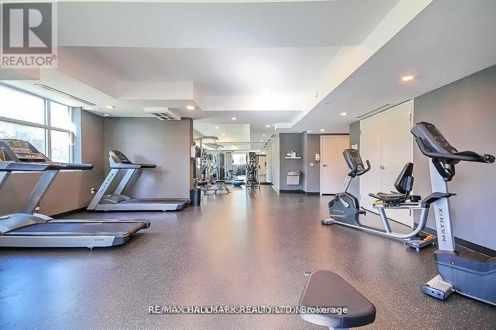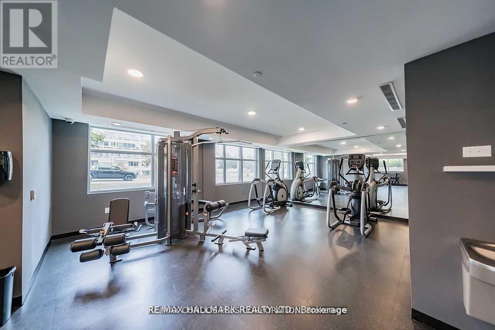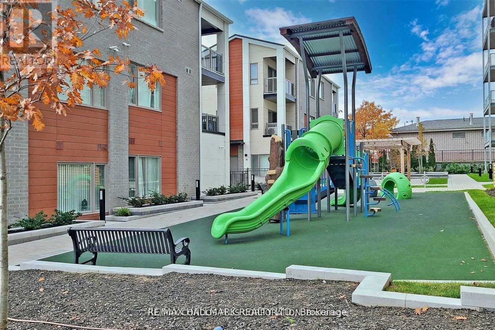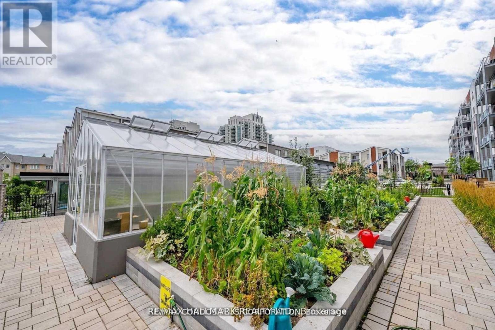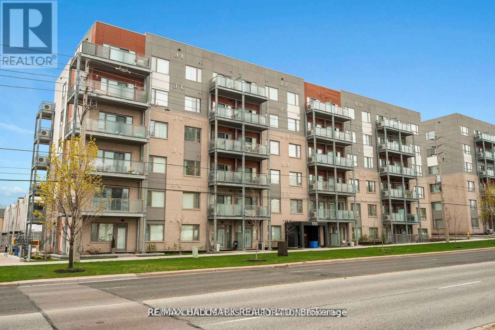305 - 5155 Sheppard Avenue E Toronto, Ontario M1B 0C8
$559,900Maintenance, Common Area Maintenance, Water, Parking, Insurance
$412.85 Monthly
Maintenance, Common Area Maintenance, Water, Parking, Insurance
$412.85 MonthlyWelcome to 5155 Sheppard, a stunning 2-bedroom, 2-bathroom corner unit located in one of the most desirable neighborhoods in the area. This meticulously maintained, newly built condo by Daniels Corp. in 2020 offers a spacious split-bedroom layout that's perfect for privacy and comfort. The open-concept kitchen features sleek stainless steel appliances, while the bright and airy living/dining area is filled with natural light and offers access to your own private patio. You'll also enjoy the convenience of an en-suite washer/dryer and an included underground parking spot. Building amenities are top-notch, including an outdoor playground, community garden, greenhouse, gym, party room, yoga room, BBQ area, and underground bike storage. With TTC just steps away and close proximity to major grocery stores, the 401, UofT, Centennial College, shopping malls, schools, and Rouge Urban Natural Park, this location has it all. Plus, with the highly anticipated Scarborough Subway Extension just around the corner, you'll have easy access to downtown. Don't miss the chance to call this immaculate condo your home! (id:61852)
Property Details
| MLS® Number | E12135792 |
| Property Type | Single Family |
| Neigbourhood | Henry Farm |
| Community Name | Malvern |
| AmenitiesNearBy | Park, Public Transit, Schools |
| CommunityFeatures | Pet Restrictions |
| Features | Balcony, In Suite Laundry |
| ParkingSpaceTotal | 1 |
Building
| BathroomTotal | 2 |
| BedroomsAboveGround | 2 |
| BedroomsTotal | 2 |
| Age | 0 To 5 Years |
| Amenities | Exercise Centre, Party Room, Visitor Parking |
| Appliances | Dishwasher, Dryer, Microwave, Stove, Washer, Window Coverings, Refrigerator |
| CoolingType | Central Air Conditioning |
| ExteriorFinish | Concrete |
| HalfBathTotal | 1 |
| HeatingFuel | Natural Gas |
| HeatingType | Forced Air |
| SizeInterior | 700 - 799 Sqft |
| Type | Apartment |
Parking
| Underground | |
| Garage |
Land
| Acreage | No |
| LandAmenities | Park, Public Transit, Schools |
| ZoningDescription | E11 |
Rooms
| Level | Type | Length | Width | Dimensions |
|---|---|---|---|---|
| Main Level | Kitchen | 13.1 m | 9 m | 13.1 m x 9 m |
| Main Level | Living Room | 13.1 m | 9 m | 13.1 m x 9 m |
| Main Level | Bedroom | 9.4 m | 10.11 m | 9.4 m x 10.11 m |
| Main Level | Bedroom 2 | 9.11 m | 10.4 m | 9.11 m x 10.4 m |
https://www.realtor.ca/real-estate/28285482/305-5155-sheppard-avenue-e-toronto-malvern-malvern
Interested?
Contact us for more information
Andrea Marie Lemke
Salesperson
2277 Queen Street East
Toronto, Ontario M4E 1G5
