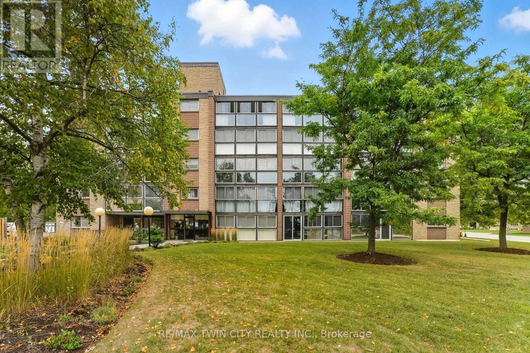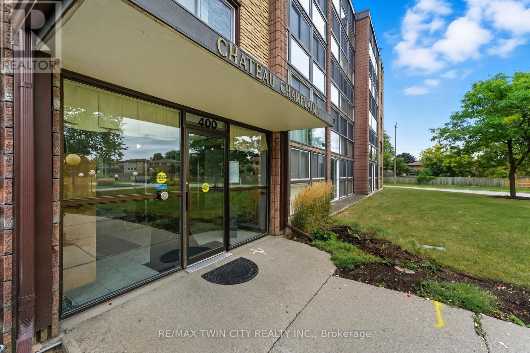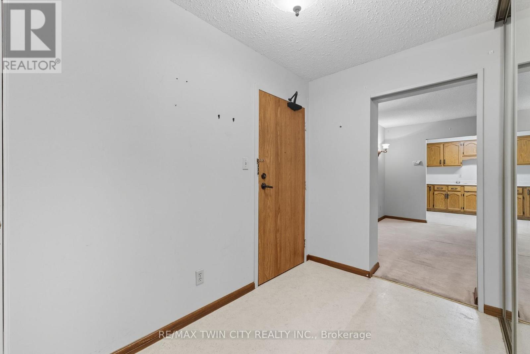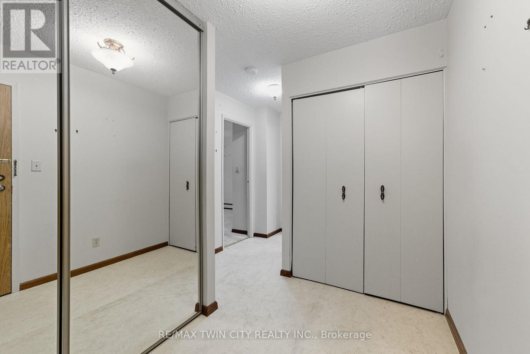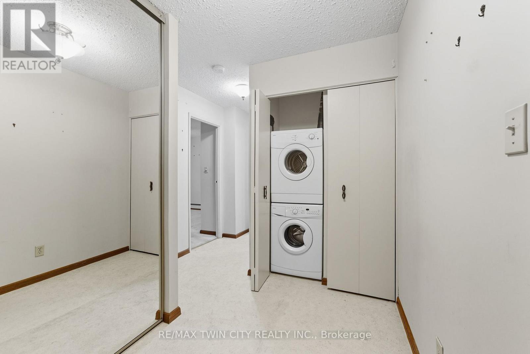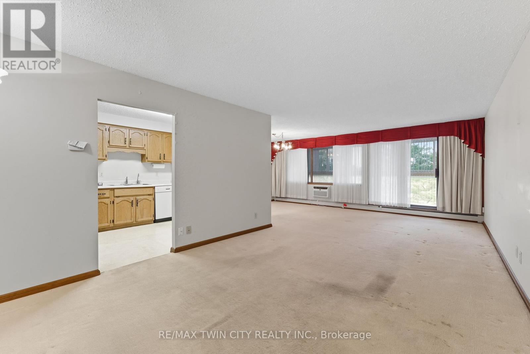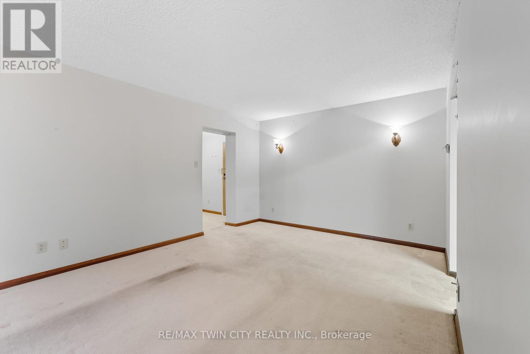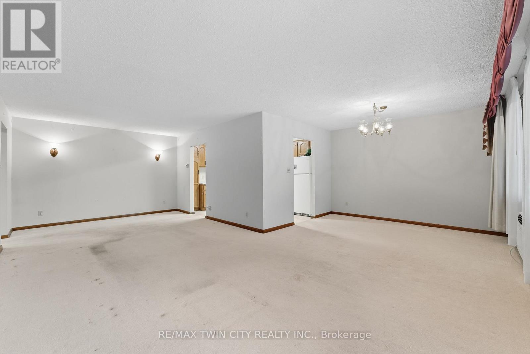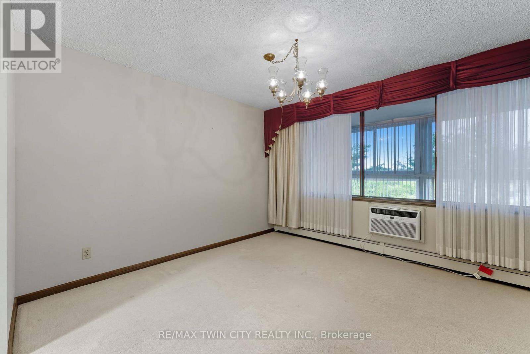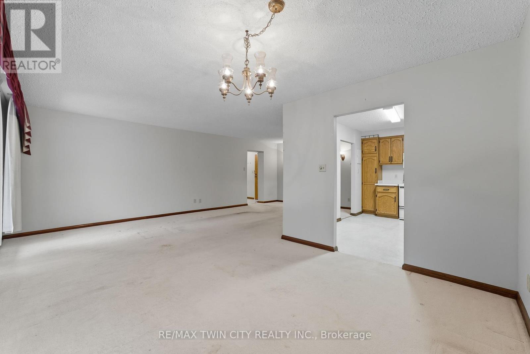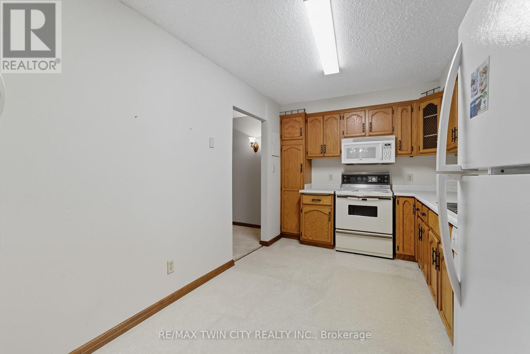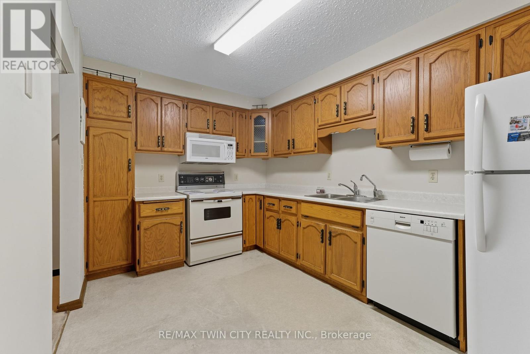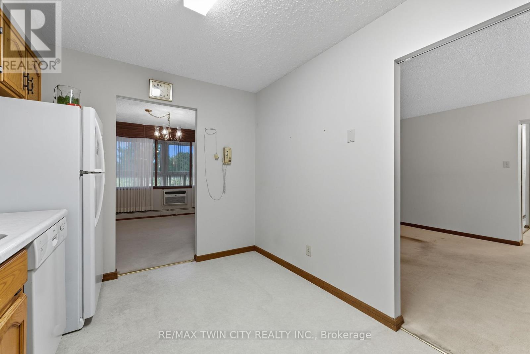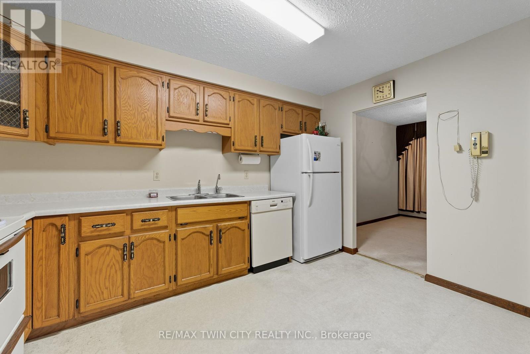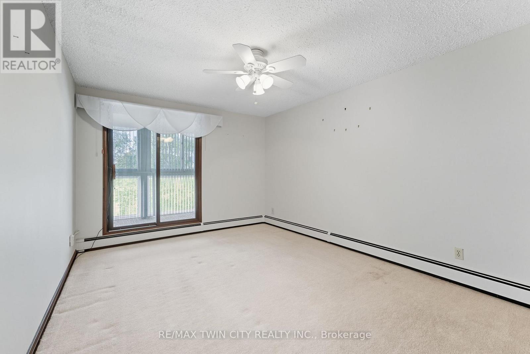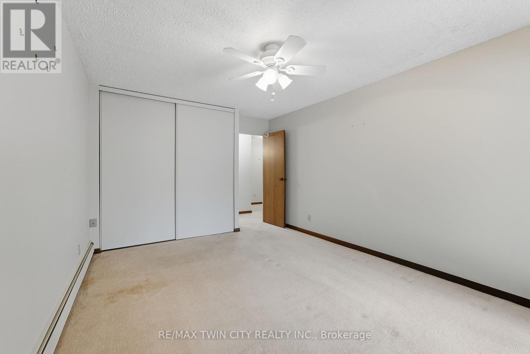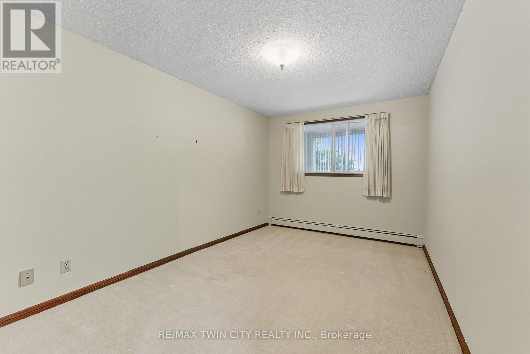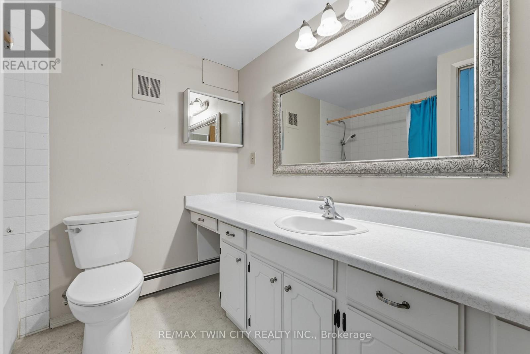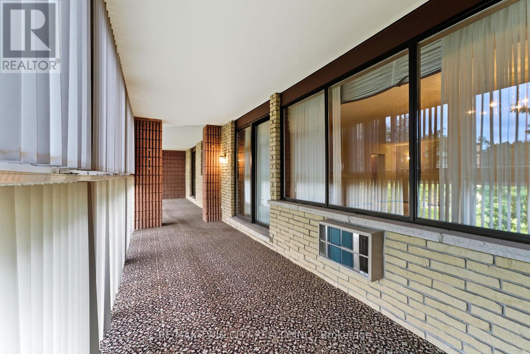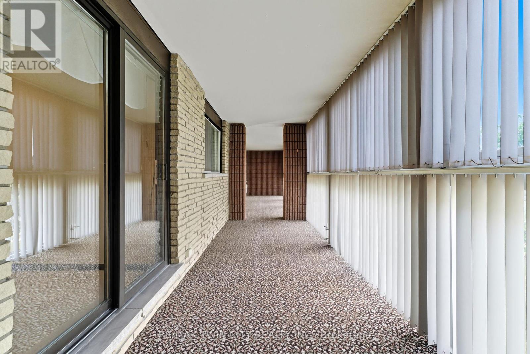305 - 400 Champlain Boulevard Cambridge, Ontario N1R 7J6
$399,900Maintenance, Heat, Water, Common Area Maintenance, Insurance, Parking
$636.98 Monthly
Maintenance, Heat, Water, Common Area Maintenance, Insurance, Parking
$636.98 MonthlyStep into comfort and charm with this cheerful 2-bedroom, 1-bathroom condo in one of East Galts most loved communities! Bright, open, and full of personality, this home makes everyday living feel easy and enjoyable. The spacious living and dining area is bathed in natural light and flows right onto your sunny enclosed balcony cozy little hideaway perfect for morning coffee, evening wine, or simply enjoying the tree-lined views no matter the season. The well-equipped kitchen offers plenty of cabinetry, while both bedrooms are roomy and welcoming. A stylish 4-piece bath completes the layout with ease. Conveniences like in-suite laundry, underground parking, and your own storage locker mean you can spend less time worrying about chores and more time enjoying life. The building also offers well-kept amenities for that extra touch of community. And when you're ready to head out, you'll find everything close by shops, transit, trails, and all the essentials. Its a low-maintenance lifestyle with a friendly, laid-back vibe, in a location that just makes sense. (id:61852)
Property Details
| MLS® Number | X12423679 |
| Property Type | Single Family |
| AmenitiesNearBy | Park, Place Of Worship, Schools, Public Transit |
| CommunityFeatures | Pets Allowed With Restrictions |
| Features | Balcony, In Suite Laundry |
| ParkingSpaceTotal | 1 |
| Structure | Porch |
Building
| BathroomTotal | 1 |
| BedroomsAboveGround | 2 |
| BedroomsTotal | 2 |
| Age | 31 To 50 Years |
| Amenities | Party Room, Visitor Parking, Storage - Locker |
| Appliances | Garage Door Opener Remote(s), Dishwasher, Dryer, Garage Door Opener, Microwave, Stove, Washer, Refrigerator |
| BasementType | None |
| CoolingType | Wall Unit |
| ExteriorFinish | Brick Veneer |
| FireProtection | Smoke Detectors |
| FoundationType | Poured Concrete |
| SizeInterior | 1000 - 1199 Sqft |
| Type | Apartment |
Parking
| Underground | |
| Garage |
Land
| Acreage | No |
| LandAmenities | Park, Place Of Worship, Schools, Public Transit |
| ZoningDescription | R4 |
Rooms
| Level | Type | Length | Width | Dimensions |
|---|---|---|---|---|
| Main Level | Foyer | 1.78 m | 2.67 m | 1.78 m x 2.67 m |
| Main Level | Dining Room | 4.04 m | 3.58 m | 4.04 m x 3.58 m |
| Main Level | Kitchen | 3.91 m | 2.72 m | 3.91 m x 2.72 m |
| Main Level | Living Room | 3.48 m | 6.38 m | 3.48 m x 6.38 m |
| Main Level | Sunroom | 2.01 m | 6.05 m | 2.01 m x 6.05 m |
| Main Level | Bedroom | 4.78 m | 2.87 m | 4.78 m x 2.87 m |
| Main Level | Bedroom | 4.78 m | 3.38 m | 4.78 m x 3.38 m |
| Main Level | Sunroom | 2.01 m | 6.05 m | 2.01 m x 6.05 m |
| Main Level | Bathroom | 2.39 m | 2.44 m | 2.39 m x 2.44 m |
https://www.realtor.ca/real-estate/28906508/305-400-champlain-boulevard-cambridge
Interested?
Contact us for more information
Mallory Siezar
Salesperson
1400 Bishop St N Unit B
Cambridge, Ontario N1R 6W8
