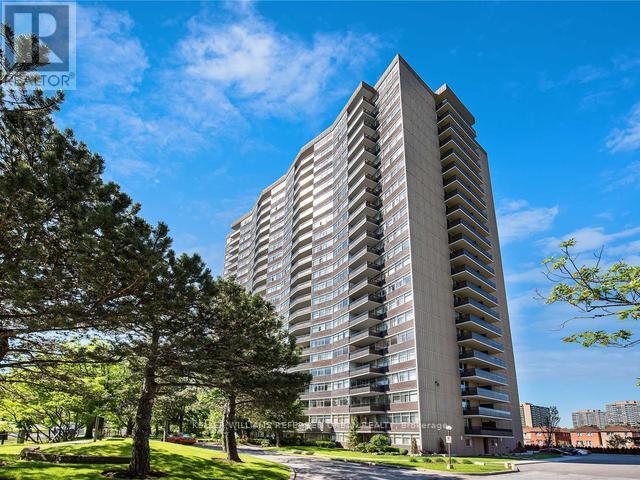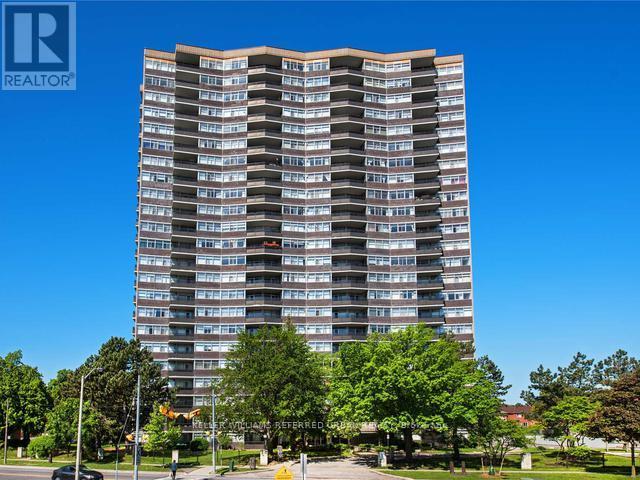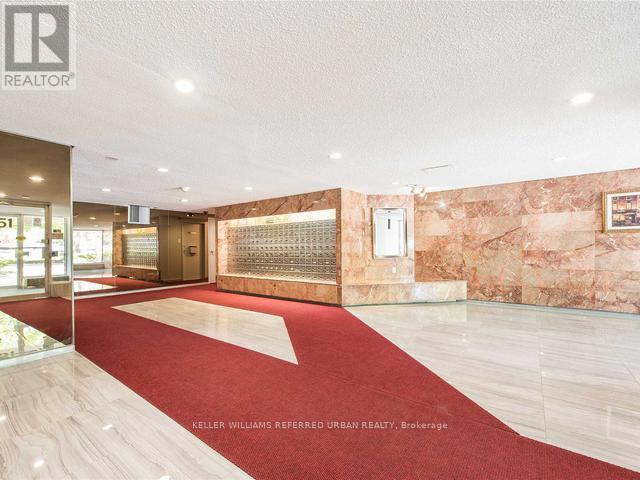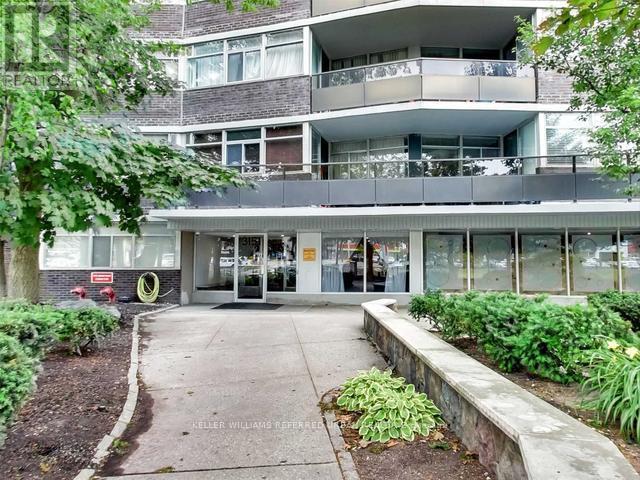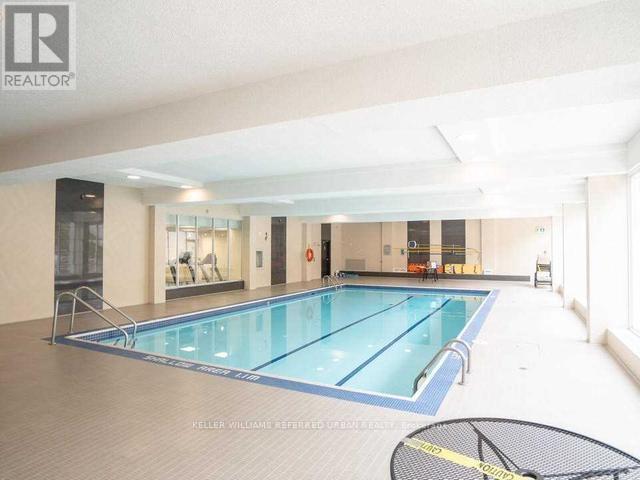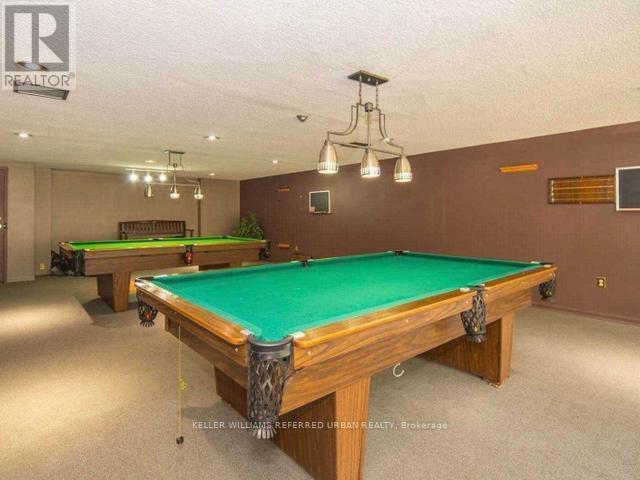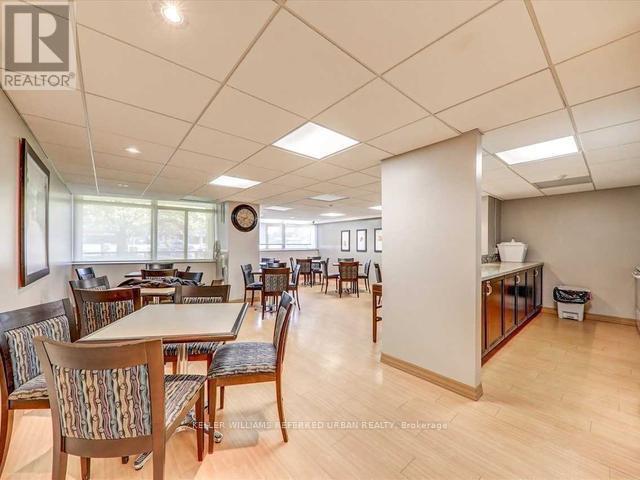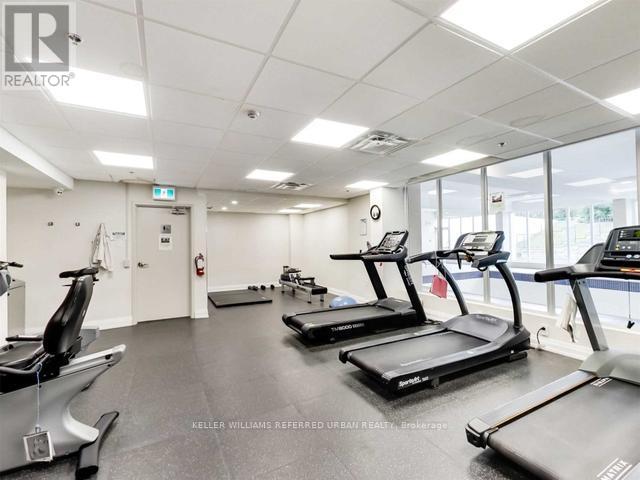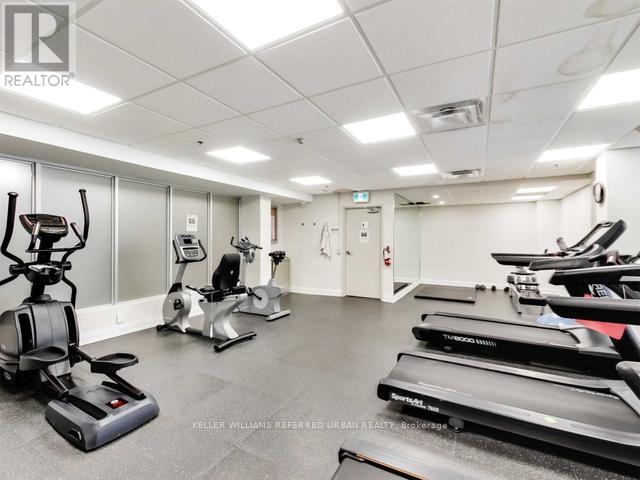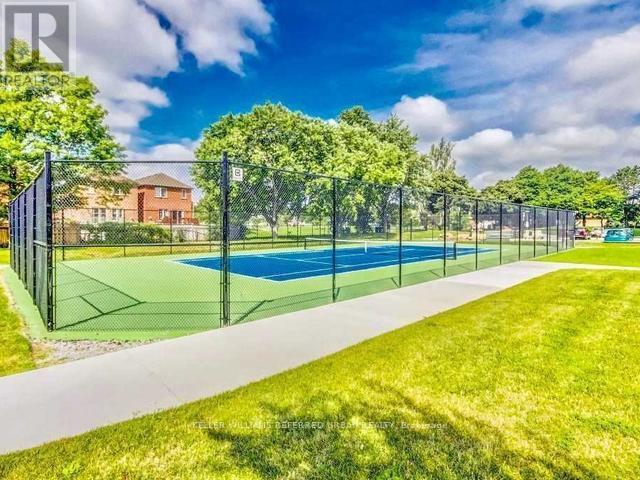305 - 3151 Bridletowne Circle Toronto, Ontario M1W 2T1
$519,900Maintenance, Heat, Electricity, Water, Cable TV, Common Area Maintenance, Insurance, Parking
$1,316.05 Monthly
Maintenance, Heat, Electricity, Water, Cable TV, Common Area Maintenance, Insurance, Parking
$1,316.05 MonthlyElegant and roomy Tridel condo in a sought-after area! Featuring 2 bedrooms and a sizable den that can conveniently serve as a 3rd bedroom. This unit boasts two access points to an expansive, sunlit balcony framed with lovely tree views. Designed with an open layout, the condo has luminous living spaces, a master bedroom with a walk-in closet and a 4-piece ensuite. The second bedroom also offers a spacious closet, and the suite is abundant with storage options. Essentials are at your doorstep: Bridlewood Mall is just across the road, and it's a short distance to public transit, places of worship, schools, hospitals, and parks. Fantastic Building Amenities: Gym, Indoor Pool, Tennis, Sauna, Security And More! 1 Parking and 1 ensuite locker available for exclusive use. (id:61852)
Property Details
| MLS® Number | E12330696 |
| Property Type | Single Family |
| Neigbourhood | L'Amoreaux West |
| Community Name | L'Amoreaux |
| AmenitiesNearBy | Hospital, Park, Public Transit, Schools |
| CommunityFeatures | Pets Allowed With Restrictions |
| Features | Wooded Area |
| ParkingSpaceTotal | 1 |
| PoolType | Indoor Pool |
| Structure | Tennis Court |
| ViewType | View |
Building
| BathroomTotal | 2 |
| BedroomsAboveGround | 3 |
| BedroomsTotal | 3 |
| Amenities | Exercise Centre, Recreation Centre, Sauna |
| BasementType | None |
| CoolingType | Central Air Conditioning |
| ExteriorFinish | Brick, Concrete |
| FireProtection | Security System |
| FlooringType | Parquet, Carpeted |
| HeatingFuel | Natural Gas |
| HeatingType | Forced Air |
| SizeInterior | 1400 - 1599 Sqft |
| Type | Apartment |
Parking
| Underground | |
| Garage |
Land
| Acreage | No |
| LandAmenities | Hospital, Park, Public Transit, Schools |
Rooms
| Level | Type | Length | Width | Dimensions |
|---|---|---|---|---|
| Flat | Living Room | 9 m | 3.81 m | 9 m x 3.81 m |
| Flat | Dining Room | 3.96 m | 3.4 m | 3.96 m x 3.4 m |
| Flat | Kitchen | 3.65 m | 2.45 m | 3.65 m x 2.45 m |
| Flat | Family Room | 5.18 m | 3.05 m | 5.18 m x 3.05 m |
| Flat | Primary Bedroom | 5.08 m | 3.5 m | 5.08 m x 3.5 m |
| Flat | Bedroom 2 | 4.73 m | 3.2 m | 4.73 m x 3.2 m |
| Flat | Pantry | 2.45 m | 1.53 m | 2.45 m x 1.53 m |
https://www.realtor.ca/real-estate/28703804/305-3151-bridletowne-circle-toronto-lamoreaux-lamoreaux
Interested?
Contact us for more information
Kenneth Yim
Broker of Record
156 Duncan Mill Rd Unit 1
Toronto, Ontario M3B 3N2
