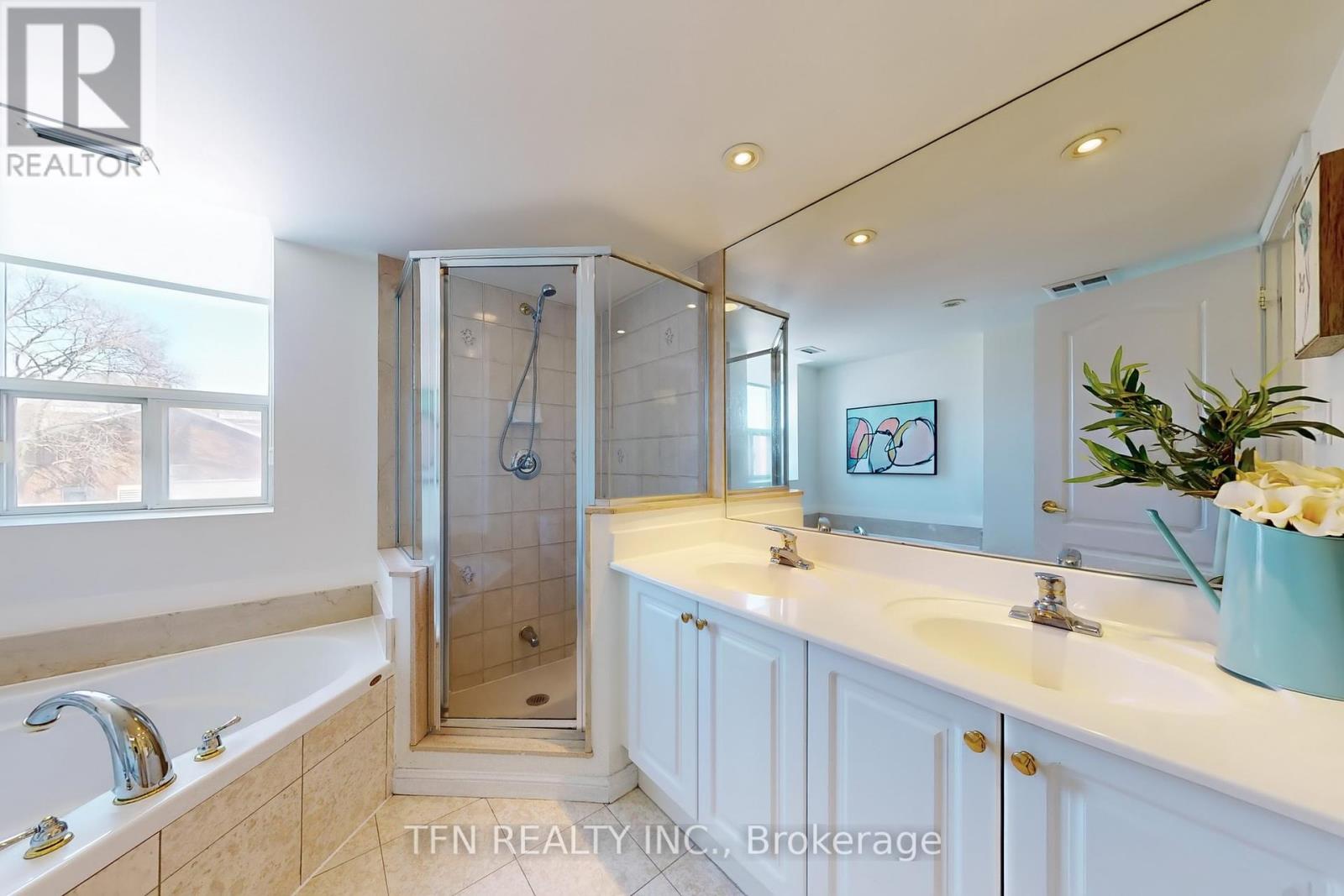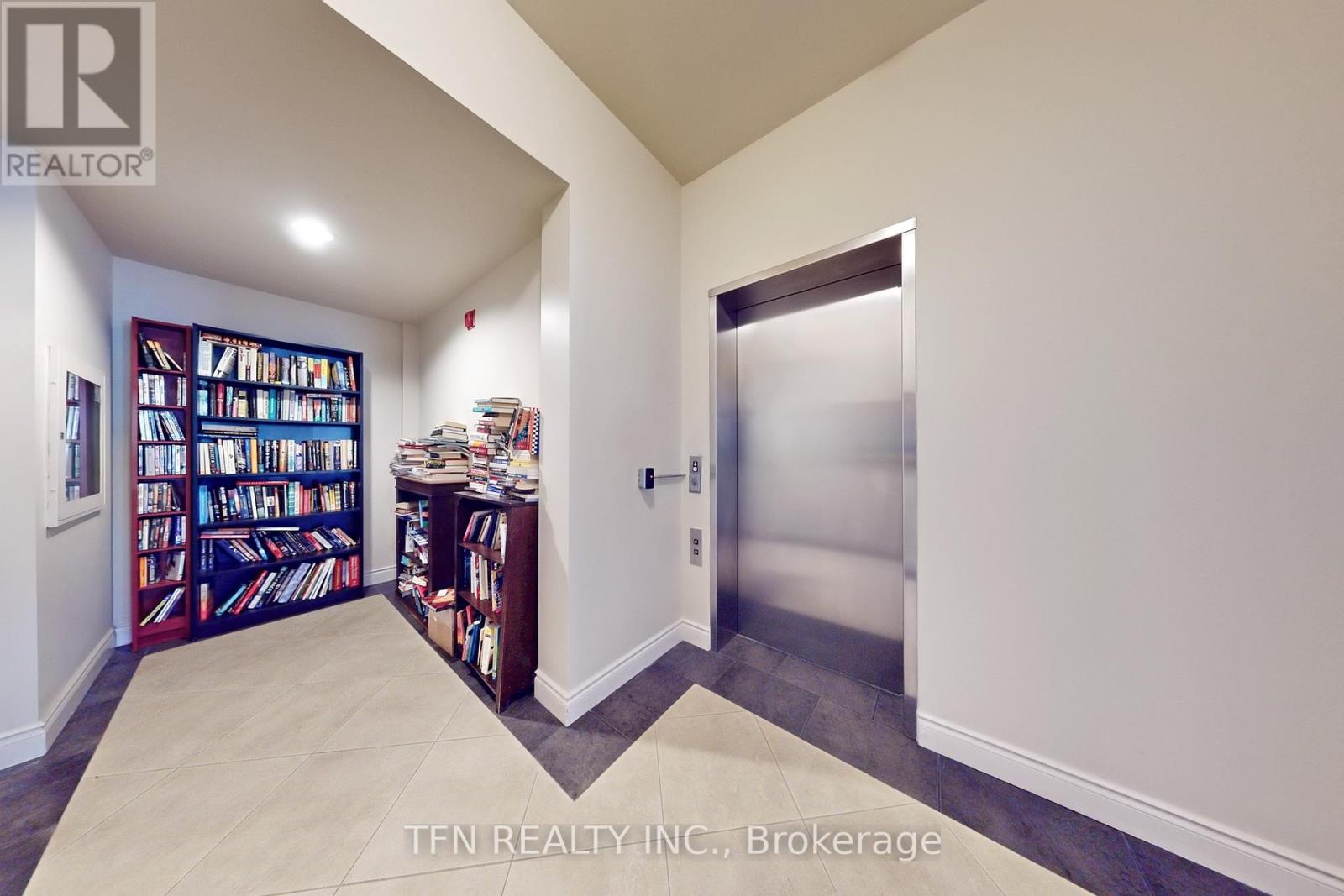305 - 3130 Yonge Street Toronto, Ontario M4N 2K6
$918,000Maintenance, Heat, Common Area Maintenance, Water, Parking, Insurance
$1,097.58 Monthly
Maintenance, Heat, Common Area Maintenance, Water, Parking, Insurance
$1,097.58 MonthlyBright and Spacious 2+1 Bedroom Corner Unit in Prime Midtown Toronto! This sun-filled suite features 2 bedrooms with 2 full bathrooms, a functional split-bedroom layout, and a separate den with a window and door ideal as a home office or a true 3rd bedroom. Great entertaining space w/open concept. Primary bedroom with w/i closet and closet organizers. An extensive balcony facing west. Located in a boutique condo just steps from Lawrence Subway Station, Lawrence park, Bedford Park school and Blessed Sacrament Catholic School, popular restaurants, Metro and CityMarket, and shopping. Building amenities include bike storage, gym, library, party room with kitchen, security system, garden and visitors parking. Enjoy peace and quiet in a unit that does not face Yonge Street. Includes 1 parking spot and locker. A rare find in a highly desirable location, don't miss out! (id:61852)
Property Details
| MLS® Number | C12098310 |
| Property Type | Single Family |
| Community Name | Lawrence Park North |
| AmenitiesNearBy | Place Of Worship, Park, Schools, Public Transit |
| CommunityFeatures | Pet Restrictions |
| Features | Balcony |
| ParkingSpaceTotal | 1 |
Building
| BathroomTotal | 2 |
| BedroomsAboveGround | 2 |
| BedroomsBelowGround | 1 |
| BedroomsTotal | 3 |
| Amenities | Party Room, Exercise Centre, Visitor Parking, Storage - Locker |
| Appliances | Cooktop, Dishwasher, Dryer, Microwave, Oven, Washer, Window Coverings, Refrigerator |
| CoolingType | Central Air Conditioning |
| ExteriorFinish | Brick |
| FlooringType | Laminate |
| HeatingFuel | Natural Gas |
| HeatingType | Forced Air |
| SizeInterior | 1000 - 1199 Sqft |
| Type | Apartment |
Parking
| Underground | |
| Garage |
Land
| Acreage | No |
| LandAmenities | Place Of Worship, Park, Schools, Public Transit |
Rooms
| Level | Type | Length | Width | Dimensions |
|---|---|---|---|---|
| Flat | Living Room | 5.89 m | 3.63 m | 5.89 m x 3.63 m |
| Flat | Dining Room | 5.89 m | 3.63 m | 5.89 m x 3.63 m |
| Flat | Kitchen | 2.77 m | 2.56 m | 2.77 m x 2.56 m |
| Flat | Primary Bedroom | 3.65 m | 3.26 m | 3.65 m x 3.26 m |
| Flat | Bedroom 2 | 3.35 m | 2.74 m | 3.35 m x 2.74 m |
| Flat | Den | 3.3 m | 2.44 m | 3.3 m x 2.44 m |
Interested?
Contact us for more information
Eleonora Mazur
Broker
71 Villarboit Cres #2
Vaughan, Ontario L4K 4K2
Meir Gluzberg
Broker
71 Villarboit Cres #2
Vaughan, Ontario L4K 4K2







































