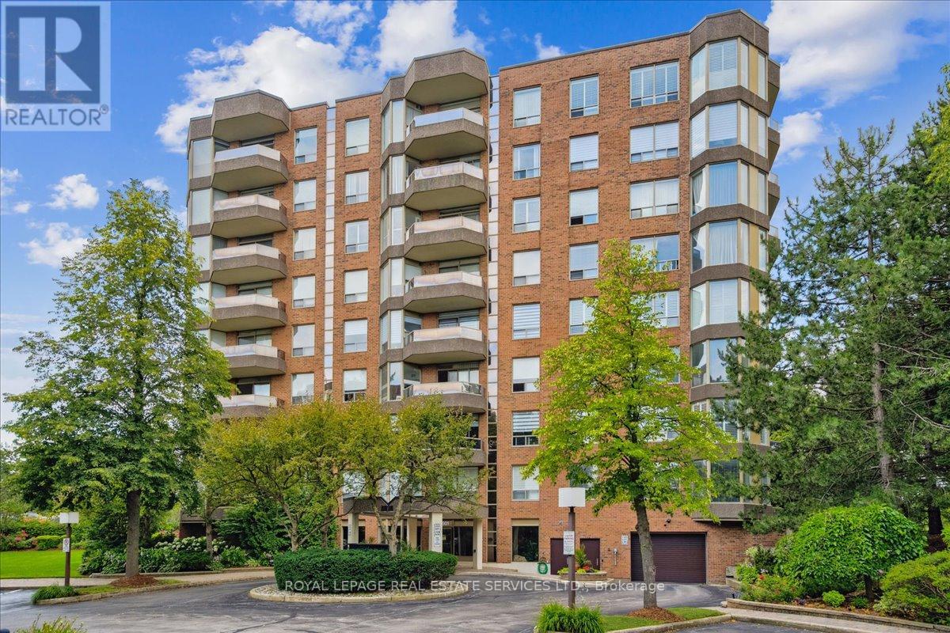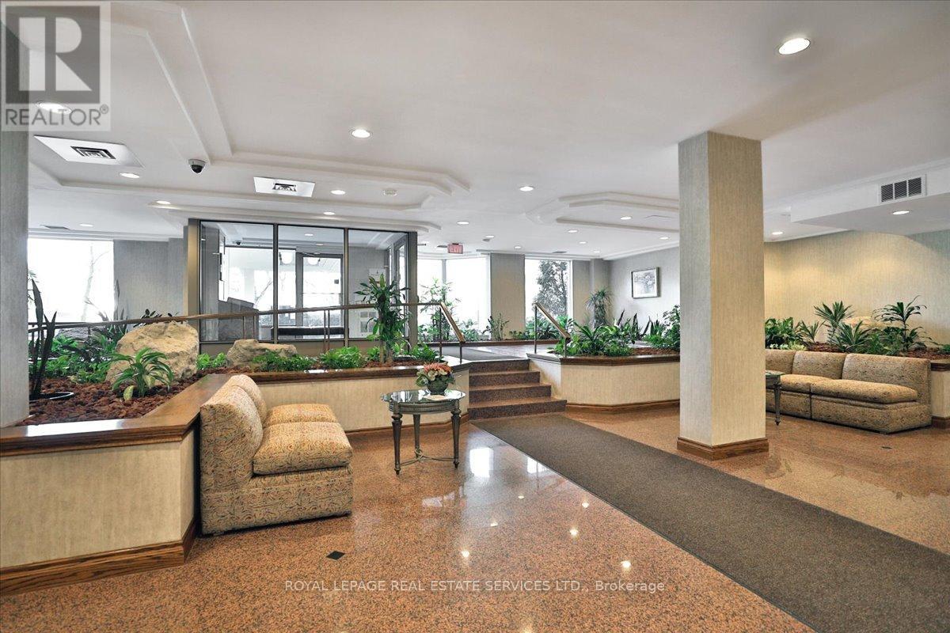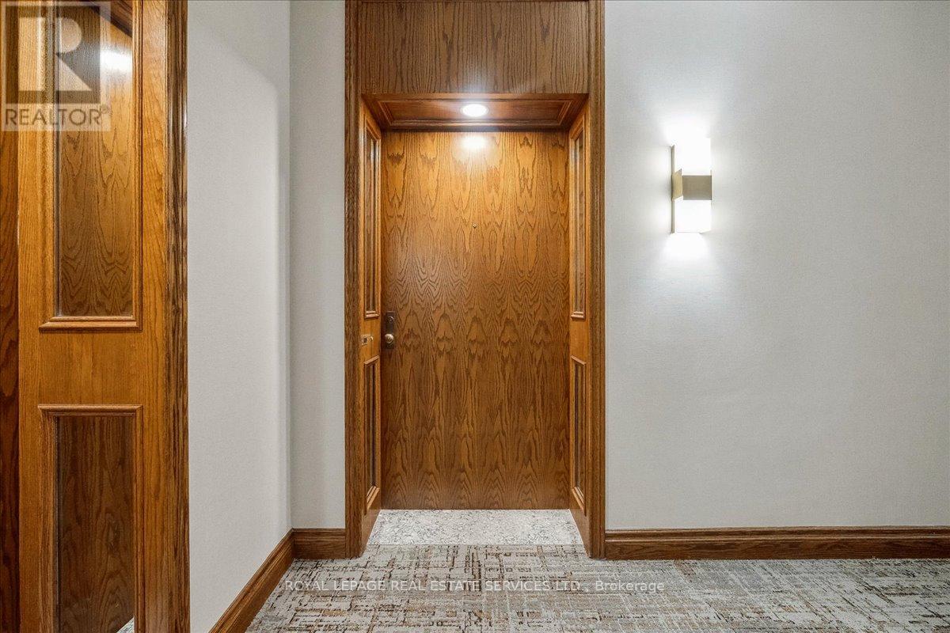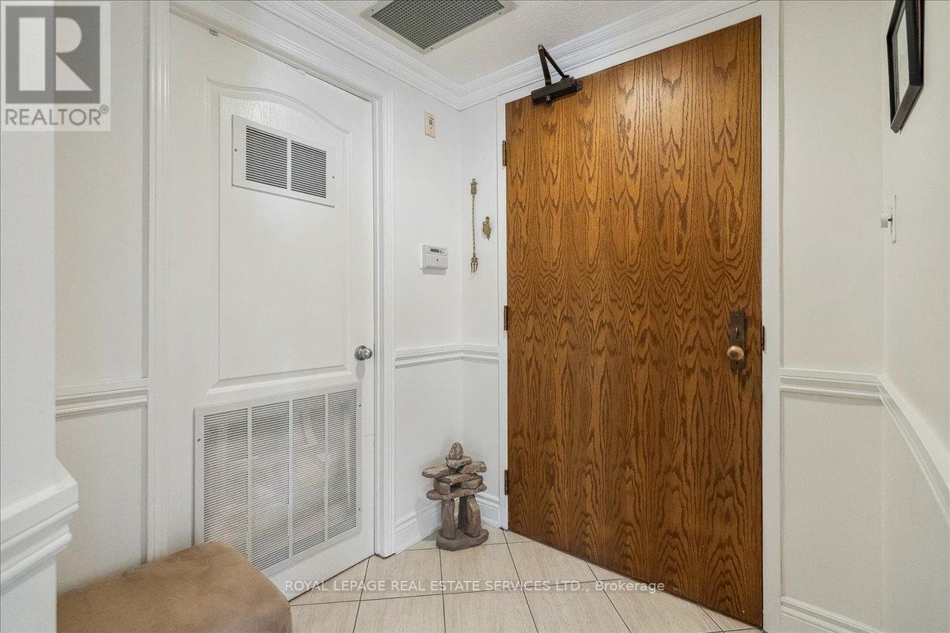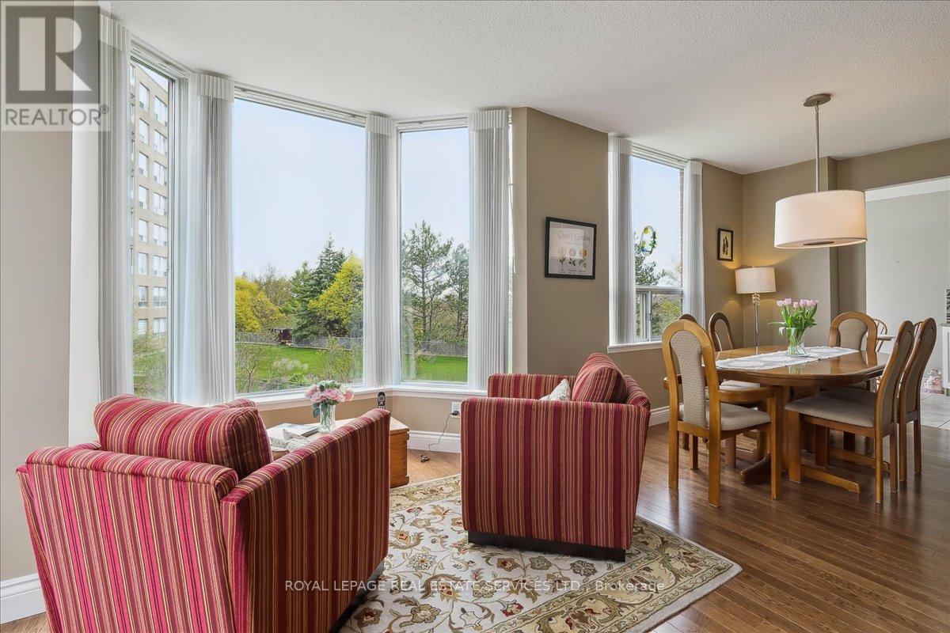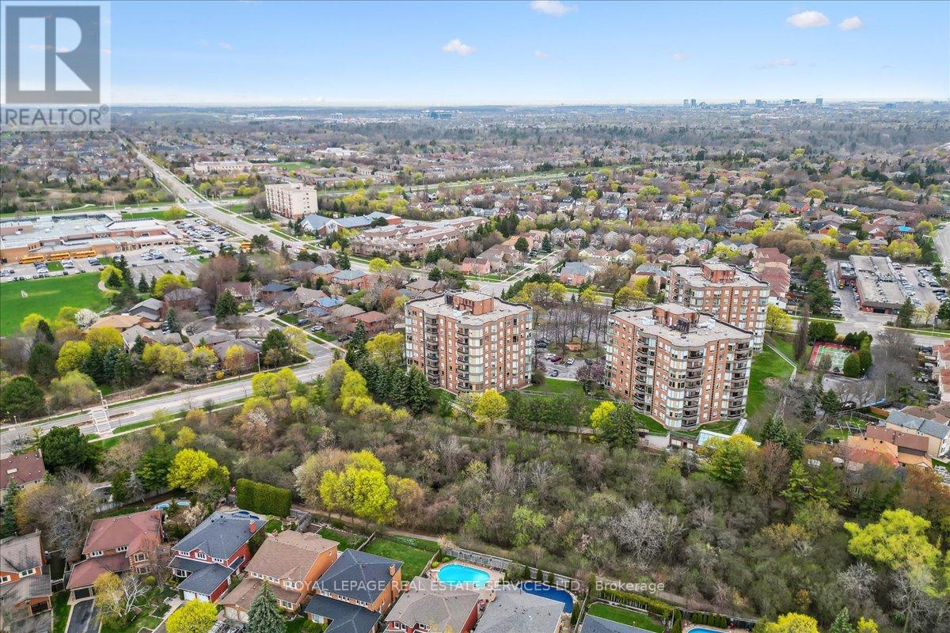305 - 1901 Pilgrims Way Oakville, Ontario L6M 2W9
$870,000Maintenance, Common Area Maintenance, Insurance, Parking, Water
$1,123.38 Monthly
Maintenance, Common Area Maintenance, Insurance, Parking, Water
$1,123.38 MonthlyDiscover upscale living in this spacious 1,449 sq. ft. condo nestled in the sought-after Arboretum in Glen Abbey. This beautifully designed two-bedroom, two-bathroom corner suite features an open-concept layout that seamlessly blends comfort and style. The bright living and dining area features bay windows, hardwood floors, and a walk-out to a balcony. The updated kitchen boasts granite countertops, pot lights, a custom backsplash, under cabinet lighting and premium stainless steel appliances, and Bosch dishwasher. Flowing seamlessly into a breakfast nook with bay windows overlooking the beautifully maintained gardens, it's perfect for morning gatherings. The primary bedroom includes a walk-in closet and a luxurious 4-piece ensuite with a double vanity, extra linen closet, granite counter, and freestanding shower. A second bedroom with a double closet and a full 4-piece main bath complete the space. Enjoy the convenience of 2 underground parking spaces in this beautiful gated complex, which offers extensive amenities such as an indoor pool, hot tub & sauna, party room, fitness area, billiards room, hobby room, tennis courts, and a patio area with BBQs. Additional perks include visitor parking and guest suites. Located within walking distance to the renowned Monastery Bakery, Glen Abbey RC, trails & parks, this home offers easy access to major highways and transit. Nestled in a vibrant community, it's just minutes to Bronte GO, within walking distance to local shopping, and the prestigious Glen Abbey Golf Club. (id:61852)
Property Details
| MLS® Number | W12141634 |
| Property Type | Single Family |
| Community Name | 1007 - GA Glen Abbey |
| AmenitiesNearBy | Schools, Place Of Worship, Public Transit |
| CommunityFeatures | Pets Not Allowed, Community Centre |
| Features | Ravine, Balcony |
| ParkingSpaceTotal | 2 |
| Structure | Tennis Court |
Building
| BathroomTotal | 2 |
| BedroomsAboveGround | 2 |
| BedroomsTotal | 2 |
| Age | 31 To 50 Years |
| Amenities | Exercise Centre, Party Room, Recreation Centre, Visitor Parking, Storage - Locker |
| Appliances | Garage Door Opener Remote(s), Dishwasher, Dryer, Garage Door Opener, Oven, Range, Stove, Washer, Window Coverings, Refrigerator |
| CoolingType | Central Air Conditioning |
| ExteriorFinish | Brick |
| FireplacePresent | Yes |
| HeatingFuel | Electric |
| HeatingType | Forced Air |
| SizeInterior | 1400 - 1599 Sqft |
| Type | Apartment |
Parking
| Underground | |
| Garage |
Land
| Acreage | No |
| LandAmenities | Schools, Place Of Worship, Public Transit |
| ZoningDescription | R5 |
Rooms
| Level | Type | Length | Width | Dimensions |
|---|---|---|---|---|
| Flat | Living Room | 6.9 m | 6.84 m | 6.9 m x 6.84 m |
| Flat | Kitchen | 2.46 m | 3.48 m | 2.46 m x 3.48 m |
| Flat | Eating Area | 2.47 m | 2.91 m | 2.47 m x 2.91 m |
| Flat | Primary Bedroom | 3.33 m | 5.37 m | 3.33 m x 5.37 m |
| Flat | Bedroom | 4.21 m | 3.18 m | 4.21 m x 3.18 m |
| Flat | Laundry Room | 1.49 m | 2.71 m | 1.49 m x 2.71 m |
Interested?
Contact us for more information
Michelle Worton
Salesperson
326 Lakeshore Rd E #a
Oakville, Ontario L6J 1J6
