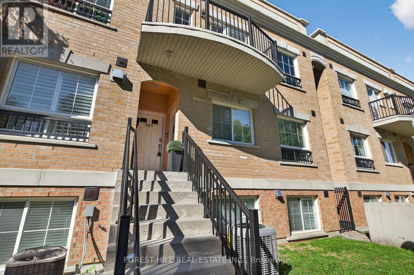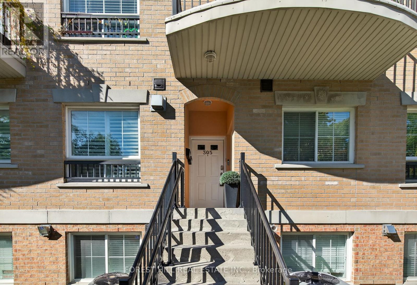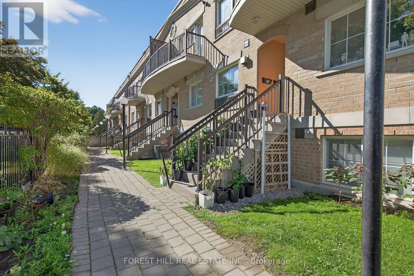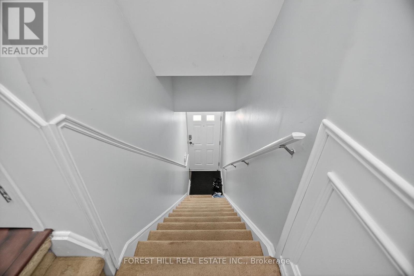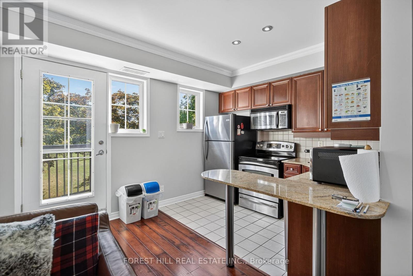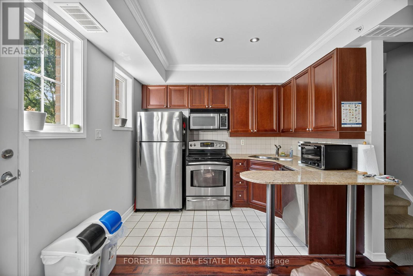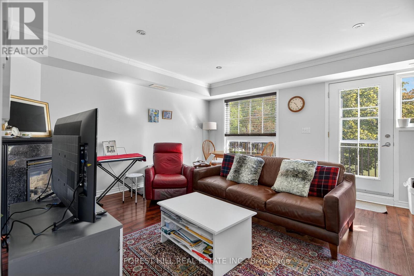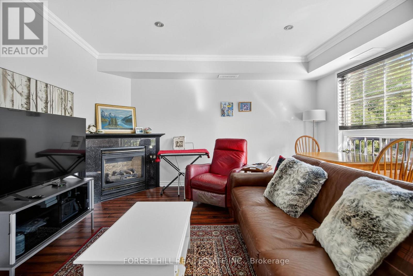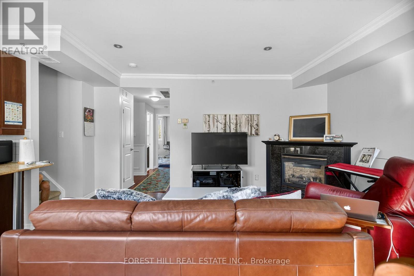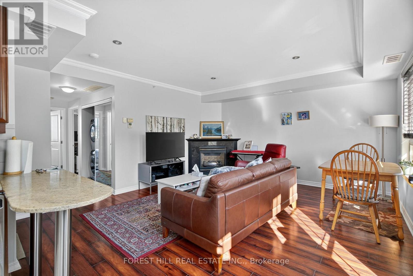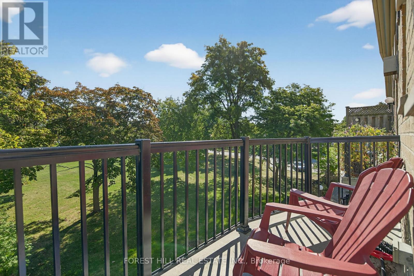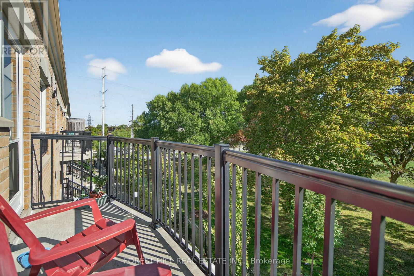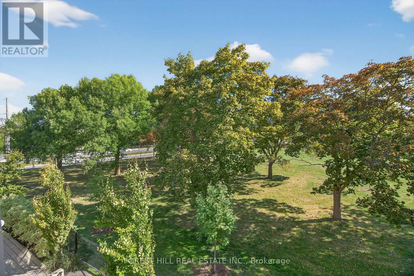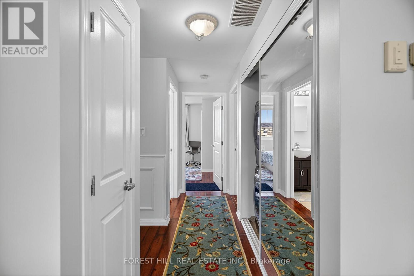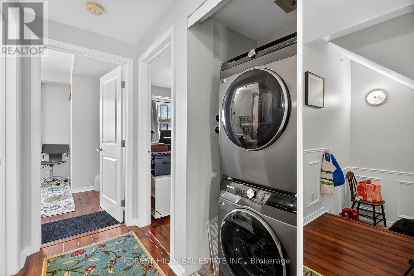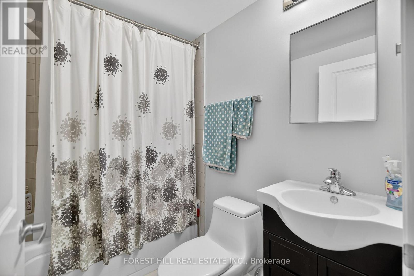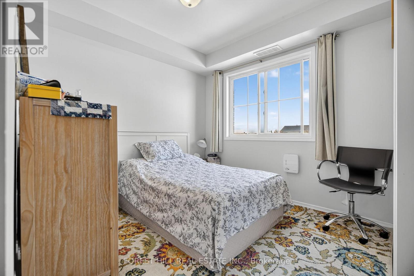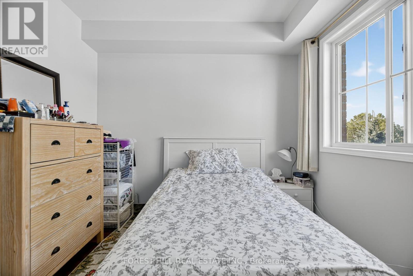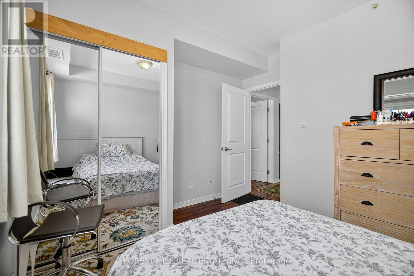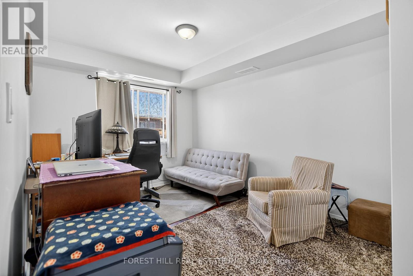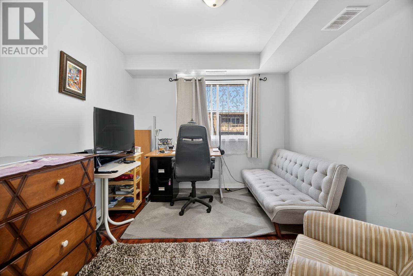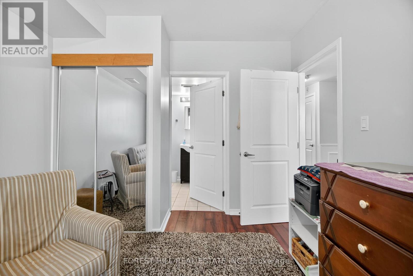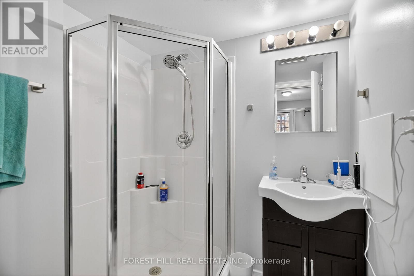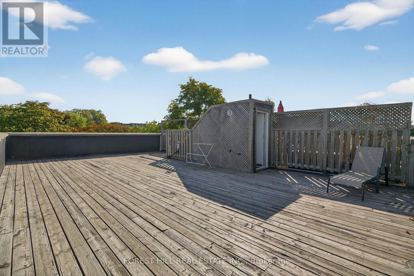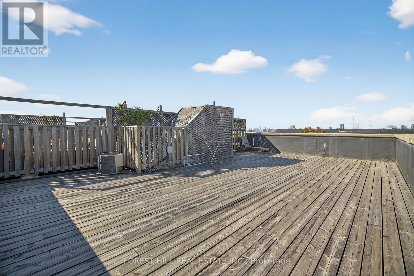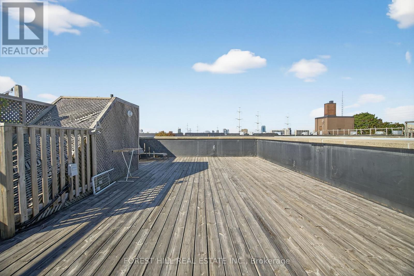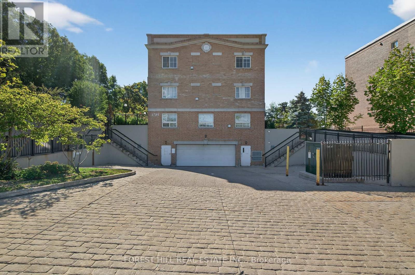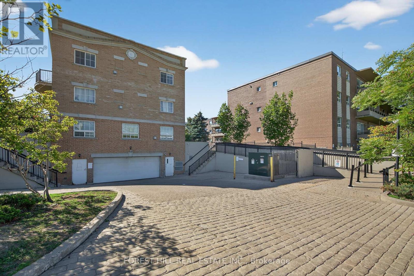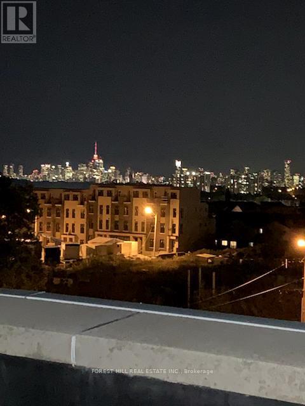305 - 1785 Eglinton Avenue E Toronto, Ontario M4A 2Y6
2 Bedroom
2 Bathroom
900 - 999 sqft
Fireplace
Central Air Conditioning
Forced Air
$509,000Maintenance, Common Area Maintenance, Insurance, Water, Parking
$931.66 Monthly
Maintenance, Common Area Maintenance, Insurance, Water, Parking
$931.66 MonthlyBeautiful spacious 951 Sq Ft End unit Condo Stacked Townhouse, 2 bed, 2 bath, with huge over 800 sq ft open rooftop terrace, 36ftx22ft with all views, North, South, East and West, with gas and water hook-up, perfect for BBQ, plus a separate balcony walk-out off living/dining room to park view. Gas fireplace, stainless steel appliances, steps to DVP, shopping. NOW OPEN and running right across the street, the TTC Crosstown LRT Urban Rail Transit System, midtown connection between East and West Toronto, easy access to subway! (id:61852)
Property Details
| MLS® Number | C12412642 |
| Property Type | Single Family |
| Neigbourhood | North York |
| Community Name | Victoria Village |
| AmenitiesNearBy | Public Transit, Park |
| CommunityFeatures | Pets Allowed With Restrictions |
| Features | In Suite Laundry |
| ParkingSpaceTotal | 1 |
Building
| BathroomTotal | 2 |
| BedroomsAboveGround | 2 |
| BedroomsTotal | 2 |
| Amenities | Visitor Parking, Fireplace(s), Storage - Locker |
| Appliances | Dishwasher, Dryer, Water Heater, Microwave, Range, Washer, Window Coverings, Refrigerator |
| BasementType | None |
| CoolingType | Central Air Conditioning |
| ExteriorFinish | Brick |
| FireplacePresent | Yes |
| HeatingFuel | Natural Gas |
| HeatingType | Forced Air |
| SizeInterior | 900 - 999 Sqft |
| Type | Row / Townhouse |
Parking
| Underground | |
| Garage |
Land
| Acreage | No |
| LandAmenities | Public Transit, Park |
Rooms
| Level | Type | Length | Width | Dimensions |
|---|---|---|---|---|
| Main Level | Living Room | 4.84 m | 4.4 m | 4.84 m x 4.4 m |
| Main Level | Dining Room | 4.84 m | 4.4 m | 4.84 m x 4.4 m |
| Main Level | Kitchen | 2.91 m | 1.83 m | 2.91 m x 1.83 m |
| Main Level | Primary Bedroom | 4.53 m | 3.5 m | 4.53 m x 3.5 m |
| Main Level | Bedroom 2 | 3.46 m | 3.22 m | 3.46 m x 3.22 m |
| Upper Level | Other | 11 m | 6.76 m | 11 m x 6.76 m |
Interested?
Contact us for more information
Robert Johnston
Broker
Forest Hill Real Estate Inc.
9001 Dufferin St Unit A9
Thornhill, Ontario L4J 0H7
9001 Dufferin St Unit A9
Thornhill, Ontario L4J 0H7
