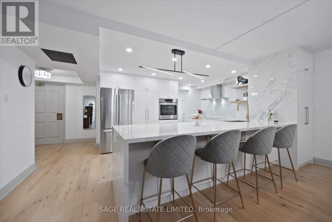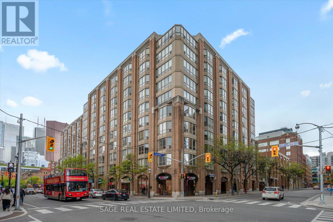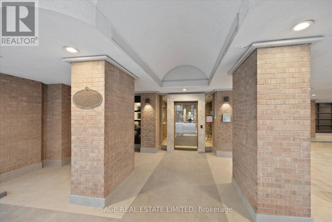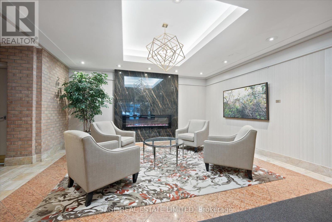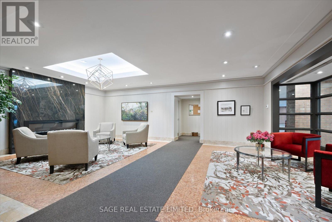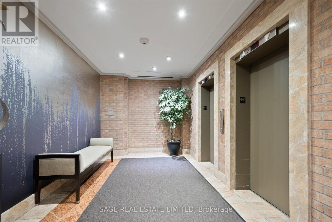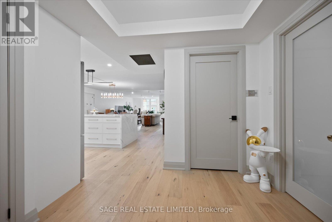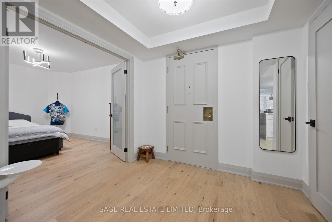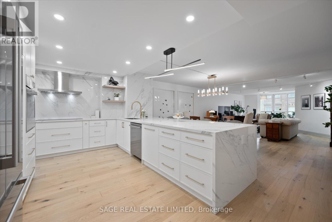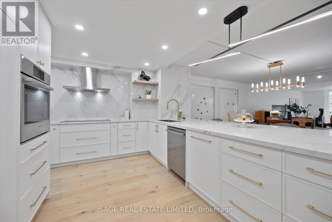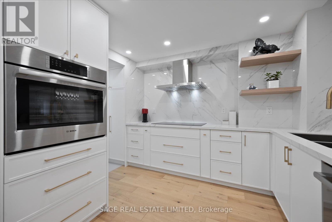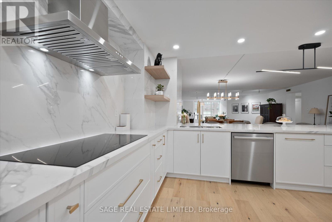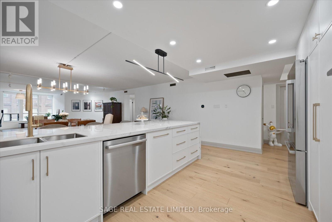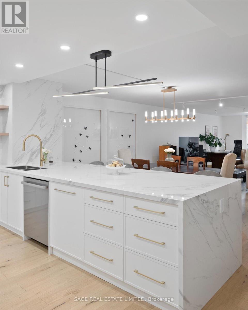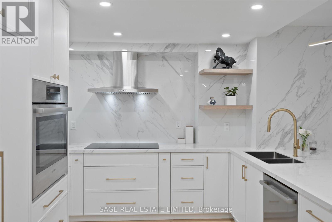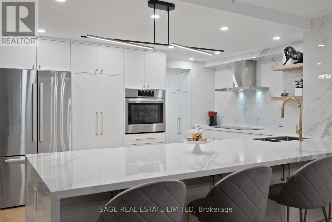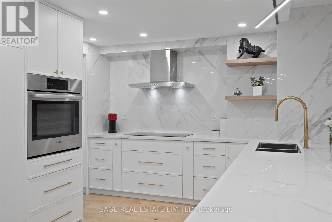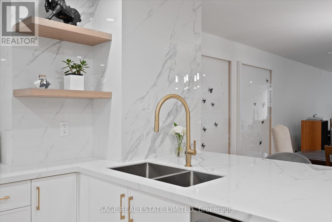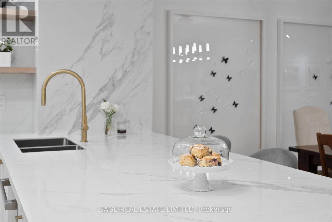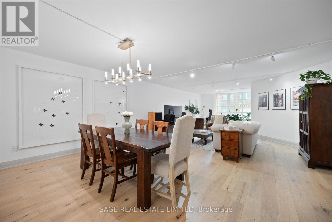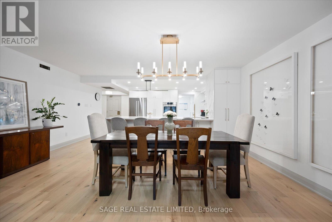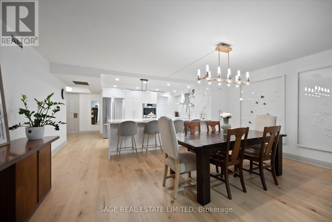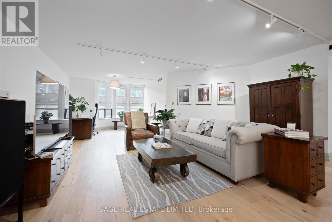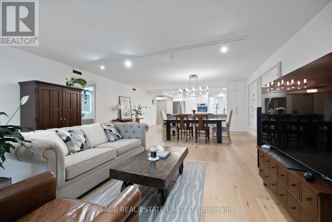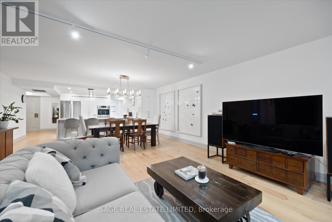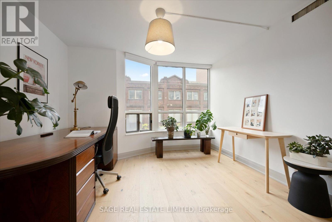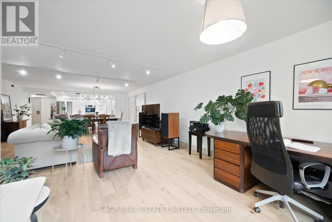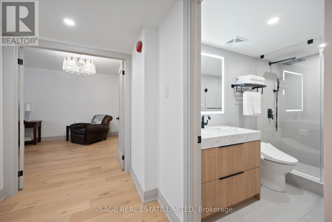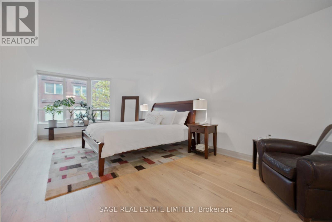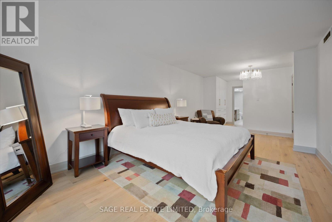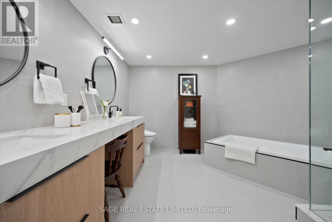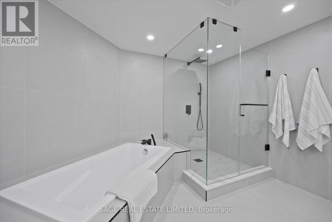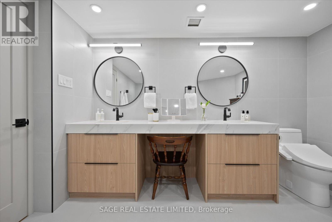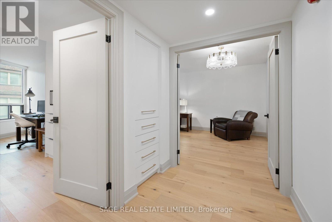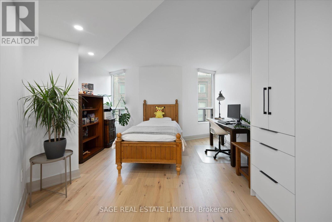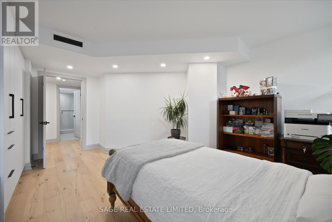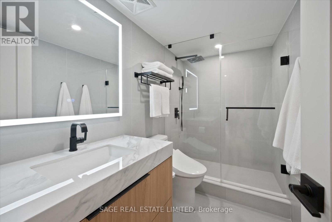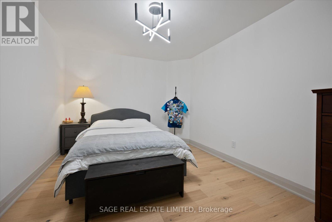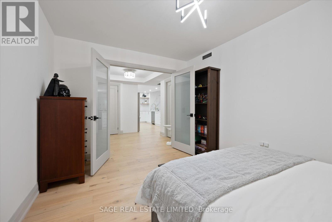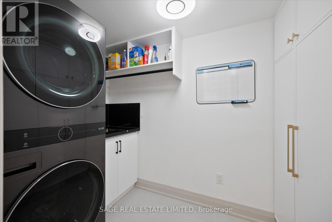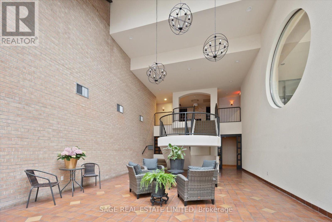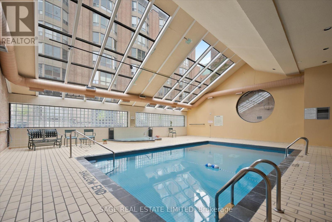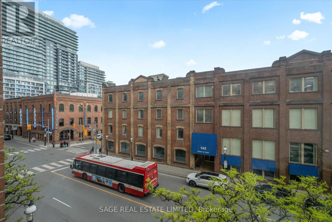305 - 160 Frederick Street Toronto, Ontario M5A 4H9
$1,599,000Maintenance, Water, Insurance, Common Area Maintenance, Parking
$2,799 Monthly
Maintenance, Water, Insurance, Common Area Maintenance, Parking
$2,799 MonthlyStunning from top to bottom, this beautifully updated 2,125 sq ft luxury condo is located in an exclusive, low-rise boutique building in the heart of downtown. Featuring wide-plank 5-inch hardwood flooring throughout, the home boasts a brand-new, designer kitchen with sleek porcelain slab countertops and backsplash, premium Bosch stainless steel appliances, an induction cooktop, and an oversized island perfect for cooking and entertaining.The spacious open-concept layout seamlessly blends the kitchen, living, and dining areas, with a brilliant floor plan that maximizes every square inch no wasted space. An extra-large laundry room with a sink and generous storage completes this exceptional residence.Just steps from the iconic St.Lawrence Market, acclaimed restaurants, charming cafés, and world-class theatres, this move-in ready condo offers the space and comfort of a house with all the perks of city living. Enjoy a full suite of amenities including a pool, whirlpool, sauna, squash/basketball court, courtyard with BBQ, and fully equipped gym. (id:61852)
Property Details
| MLS® Number | C12175717 |
| Property Type | Single Family |
| Community Name | Moss Park |
| AmenitiesNearBy | Beach, Park, Public Transit, Place Of Worship |
| CommunityFeatures | Pets Allowed With Restrictions |
| Features | Carpet Free |
| ParkingSpaceTotal | 1 |
| PoolType | Indoor Pool |
| Structure | Squash & Raquet Court |
| ViewType | City View |
Building
| BathroomTotal | 2 |
| BedroomsAboveGround | 2 |
| BedroomsBelowGround | 1 |
| BedroomsTotal | 3 |
| Age | 31 To 50 Years |
| Amenities | Security/concierge, Exercise Centre, Party Room, Visitor Parking |
| Appliances | Cooktop, Dishwasher, Dryer, Oven, Hood Fan, Washer, Window Coverings, Refrigerator |
| BasementType | None |
| CoolingType | Central Air Conditioning |
| ExteriorFinish | Brick, Concrete |
| FlooringType | Hardwood, Tile |
| HeatingFuel | Electric |
| HeatingType | Heat Pump, Not Known |
| SizeInterior | 2000 - 2249 Sqft |
| Type | Apartment |
Parking
| Underground | |
| Garage |
Land
| Acreage | No |
| LandAmenities | Beach, Park, Public Transit, Place Of Worship |
Rooms
| Level | Type | Length | Width | Dimensions |
|---|---|---|---|---|
| Flat | Living Room | 3.9 m | 5.59 m | 3.9 m x 5.59 m |
| Flat | Dining Room | 7.4 m | 5.59 m | 7.4 m x 5.59 m |
| Flat | Kitchen | 7.4 m | 5.59 m | 7.4 m x 5.59 m |
| Flat | Primary Bedroom | 8.56 m | 3.53 m | 8.56 m x 3.53 m |
| Flat | Bedroom 2 | 4.88 m | 4.02 m | 4.88 m x 4.02 m |
| Flat | Den | 4.17 m | 3.05 m | 4.17 m x 3.05 m |
| Flat | Solarium | 3.53 m | 3.29 m | 3.53 m x 3.29 m |
| Flat | Laundry Room | 2.9 m | 1.73 m | 2.9 m x 1.73 m |
| Flat | Foyer | 2.65 m | 2.52 m | 2.65 m x 2.52 m |
| Flat | Utility Room | Measurements not available |
https://www.realtor.ca/real-estate/28372067/305-160-frederick-street-toronto-moss-park-moss-park
Interested?
Contact us for more information
Tracy An
Salesperson
2010 Yonge Street
Toronto, Ontario M4S 1Z9
