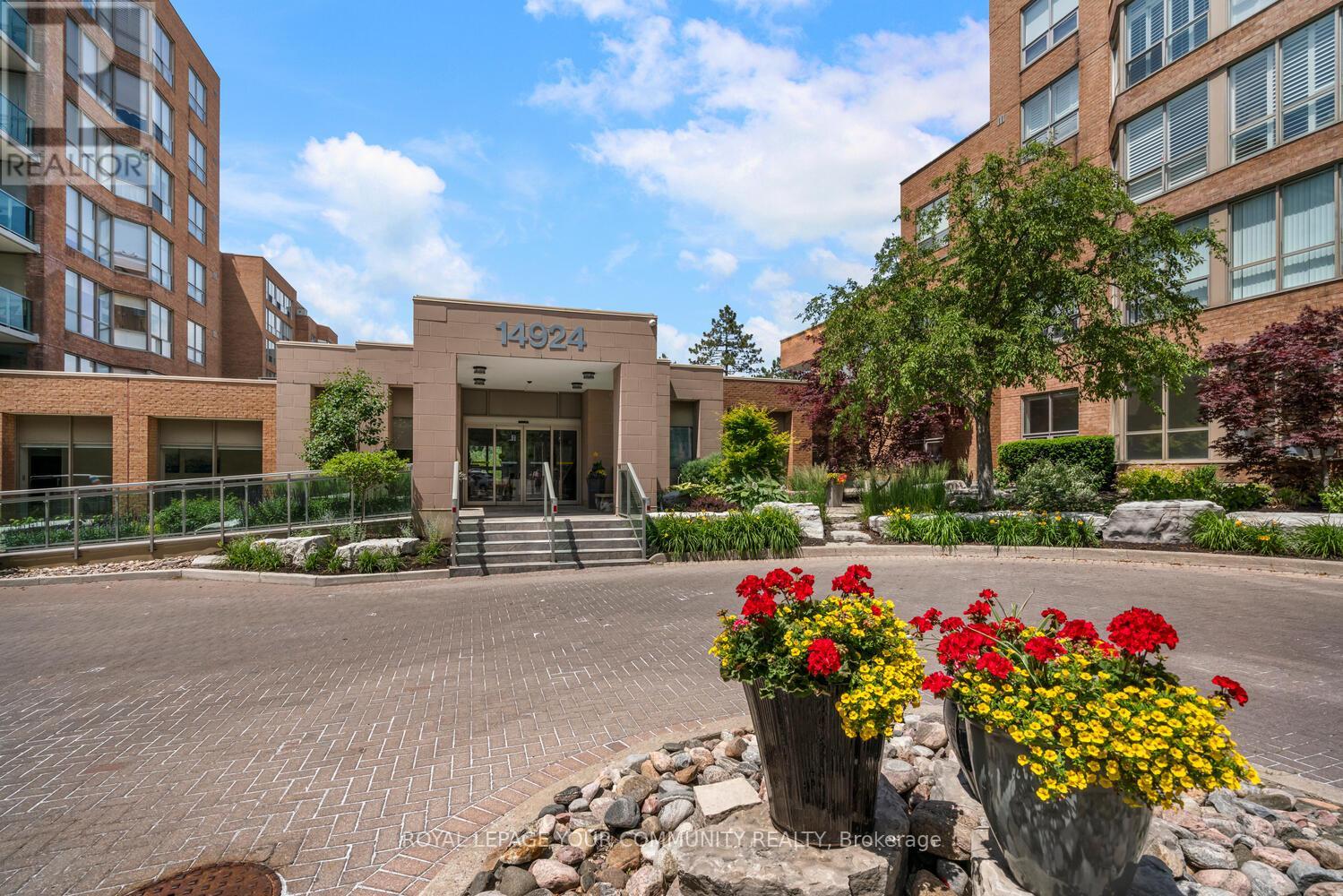305 - 14924 Yonge Street Aurora, Ontario L4G 6H7
$630,000Maintenance, Heat, Electricity, Water, Cable TV, Common Area Maintenance, Insurance, Parking
$762.04 Monthly
Maintenance, Heat, Electricity, Water, Cable TV, Common Area Maintenance, Insurance, Parking
$762.04 MonthlyAffordable luxury in the coveted Highland Green Condos! Don't miss this exceptional opportunity to own a beautifully updated, turnkey suite in one of the area's most sought after condominium communities. Highland Green offers a sophisticated lifestyle with upscale amenities including a stunning front foyer, party room, on-site car wash, well-equipped exercise room, and more! Step inside to breathtaking views through a wall of expansive windows, elegantly dressed with custom 'California style' shutters. This bright, open-concept suite features modern light fixtures, quartz countertops, and an updated eat-in kitchen complete with contemporary cabinetry, sleek faucets, and stylish hardware. Plush carpeting and complementary wall tones create a fresh and welcoming atmosphere throughout. For added convenience, the suite includes a parking spot and storage locker. Monthly maintenance fees include utilities, cable, and internet! Ideally situated on Yonge Street, you'll be steps away from shops, restaurants, and transit - everything you need for easy, everyday living. Fresh. Stylish. Affordable. Move in and start living the lifestyle! *** See Multimedia/Virtual Tour with virtually staged images! *** (id:61852)
Property Details
| MLS® Number | N12370436 |
| Property Type | Single Family |
| Neigbourhood | Ascot Park |
| Community Name | Aurora Highlands |
| AmenitiesNearBy | Golf Nearby, Public Transit |
| CommunityFeatures | Pet Restrictions |
| Features | In Suite Laundry |
| ParkingSpaceTotal | 1 |
Building
| BathroomTotal | 1 |
| BedroomsAboveGround | 1 |
| BedroomsTotal | 1 |
| Amenities | Car Wash, Exercise Centre, Party Room, Sauna, Visitor Parking, Storage - Locker |
| Appliances | Dishwasher, Dryer, Microwave, Stove, Washer, Window Coverings, Refrigerator |
| ExteriorFinish | Brick |
| FlooringType | Carpeted, Tile |
| SizeInterior | 700 - 799 Sqft |
| Type | Apartment |
Parking
| Underground | |
| Garage |
Land
| Acreage | No |
| LandAmenities | Golf Nearby, Public Transit |
Rooms
| Level | Type | Length | Width | Dimensions |
|---|---|---|---|---|
| Main Level | Foyer | 1.4 m | 1.83 m | 1.4 m x 1.83 m |
| Main Level | Great Room | 6.4 m | 3.25 m | 6.4 m x 3.25 m |
| Main Level | Kitchen | 5.05 m | 2.57 m | 5.05 m x 2.57 m |
| Main Level | Primary Bedroom | 3.3 m | 3.43 m | 3.3 m x 3.43 m |
| Main Level | Laundry Room | 1.67 m | 1.83 m | 1.67 m x 1.83 m |
Interested?
Contact us for more information
Judy Stirling
Broker
14799 Yonge Street, 100408
Aurora, Ontario L4G 1N1
Mary Beth Kelly
Salesperson
14799 Yonge Street, 100408
Aurora, Ontario L4G 1N1






















