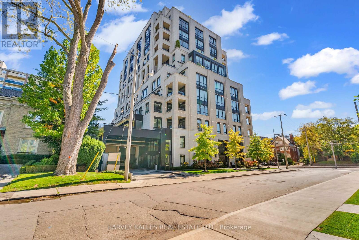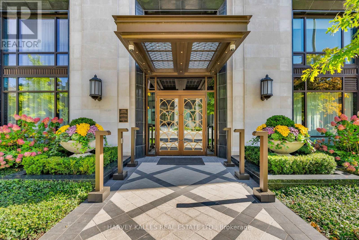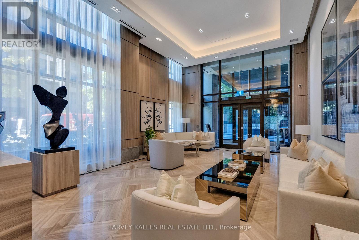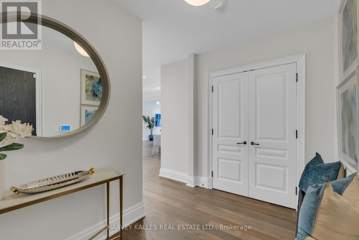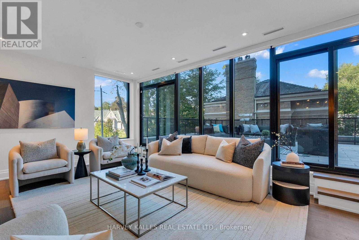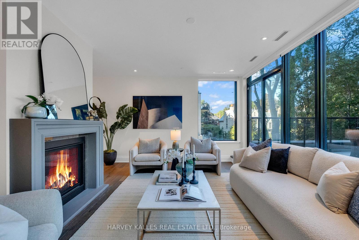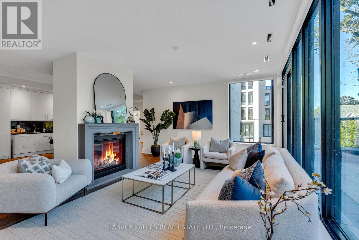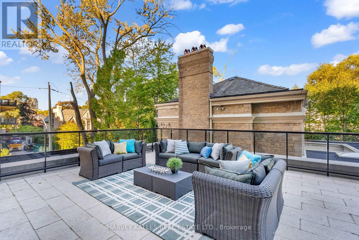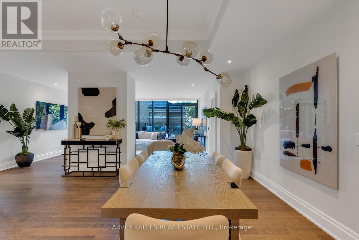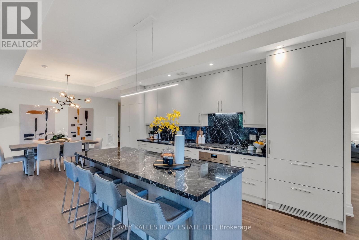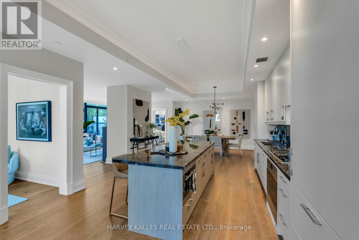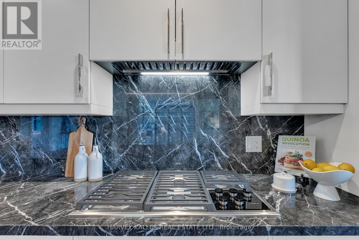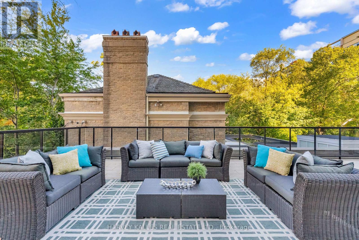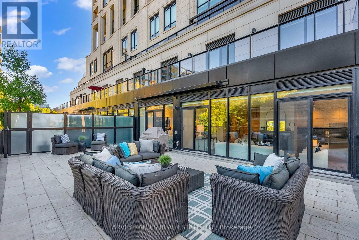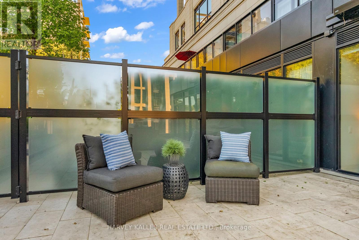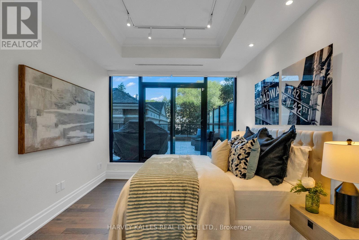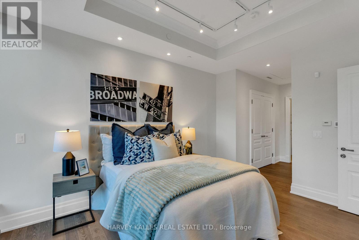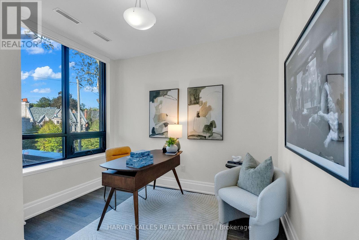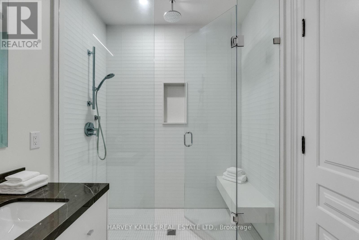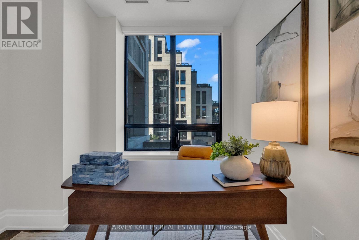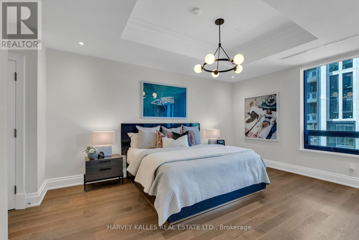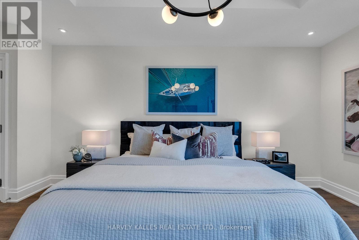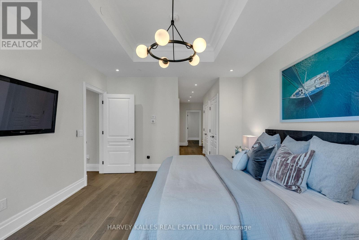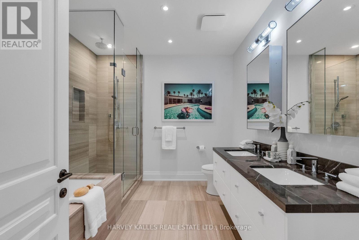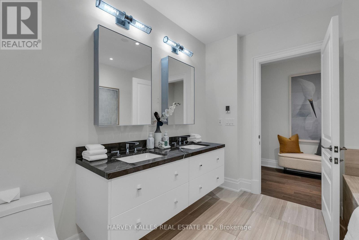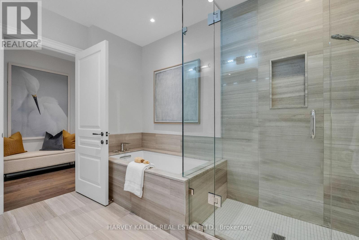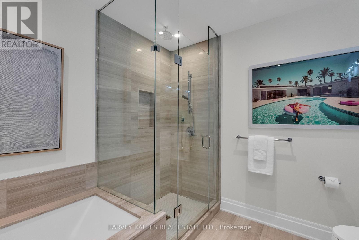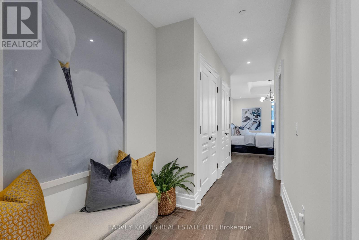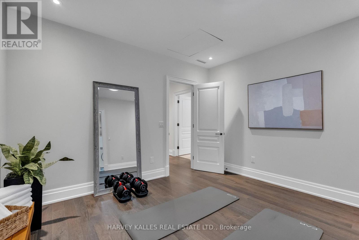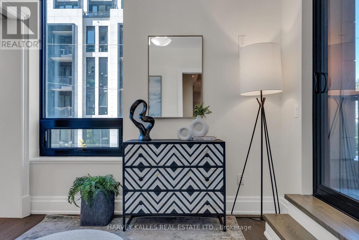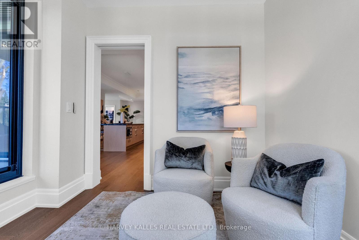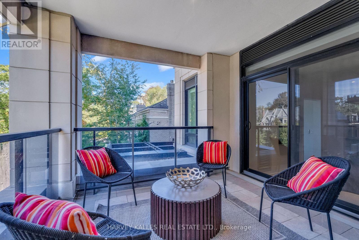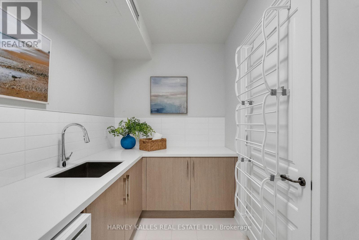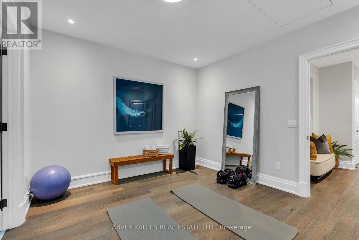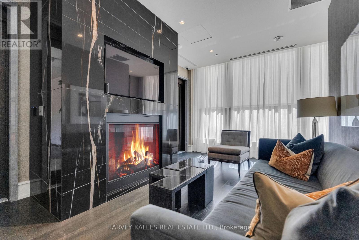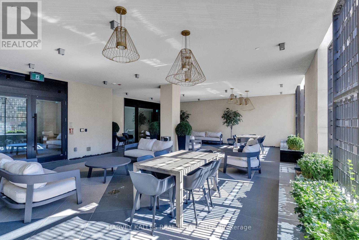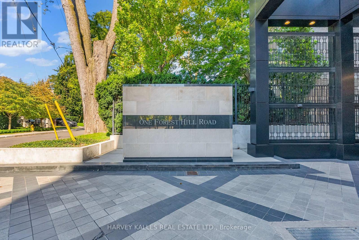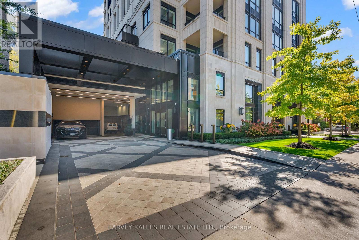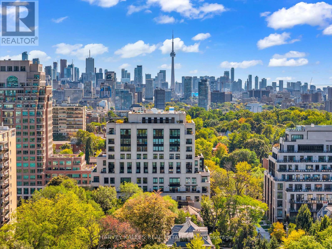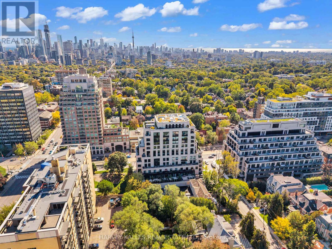305 - 1 Forest Hill Road Toronto, Ontario M4V 1R1
$5,350,000Maintenance, Common Area Maintenance, Insurance, Parking, Water
$3,911.04 Monthly
Maintenance, Common Area Maintenance, Insurance, Parking, Water
$3,911.04 MonthlyWelcome to Forest Hill's most distinguished luxury residence, a 2,577 square foot home of rare scale and sophistication. Thoughtfully designed with open concept principal rooms, the great room is anchored by a gas fireplace and framed by two walkouts to an extraordinary 747 sq.ft private terrace, complete with gas line for your BBQ perfect for entertaining or quiet evenings at home. The chefs kitchen, with top-of-the-line Wolfe appliances, crowned with soaring 10-foot ceilings, features a dramatic granite centre island, providing a natural gathering place for family and friends. The serene primary suite is a private retreat with its own sitting room with direct access to a second terrace. A generous walk-in closet leads to a spa-inspired ensuite with double vanity, soaker tub, and separate glass shower. A welcome surprise is an additional flexible room off the primary suite, ideal as a third bedroom, gym, or studio. The second bedroom offers abundant closet space, a 3 piece ensuite, and a walk-out to the main terrace. Completing the home are a private office and a spacious laundry room. This exceptional residence includes two owned parking spaces and a locker. The building itself is a collaboration of visionaries: architect Richard Wengle, developer North Drive, and designer Brian Gluck stein. Together, they have created a timeless residence where every detail speaks to elegance and ease. With a 24-hour concierge, valet service, and a dedicated porter, every need is anticipated. Suite 305 at 1 Forest Hill Rd is more than a home it is a lifestyle of understated luxury in one of Toronto's most coveted neighborhoods. (id:61852)
Property Details
| MLS® Number | C12446432 |
| Property Type | Single Family |
| Neigbourhood | Toronto—St. Paul's |
| Community Name | Casa Loma |
| AmenitiesNearBy | Park, Place Of Worship, Public Transit, Schools |
| CommunityFeatures | Pet Restrictions |
| ParkingSpaceTotal | 2 |
Building
| BathroomTotal | 3 |
| BedroomsAboveGround | 2 |
| BedroomsBelowGround | 1 |
| BedroomsTotal | 3 |
| Age | 0 To 5 Years |
| Amenities | Security/concierge, Exercise Centre, Party Room, Visitor Parking, Storage - Locker |
| Appliances | Blinds, Dishwasher, Dryer, Microwave, Oven, Stove, Washer, Refrigerator |
| CoolingType | Central Air Conditioning |
| ExteriorFinish | Concrete, Stone |
| FireplacePresent | Yes |
| FlooringType | Hardwood |
| HalfBathTotal | 1 |
| HeatingFuel | Natural Gas |
| HeatingType | Heat Pump |
| SizeInterior | 2500 - 2749 Sqft |
| Type | Apartment |
Parking
| Underground | |
| Garage |
Land
| Acreage | No |
| LandAmenities | Park, Place Of Worship, Public Transit, Schools |
Rooms
| Level | Type | Length | Width | Dimensions |
|---|---|---|---|---|
| Flat | Foyer | 2.13 m | 3.35 m | 2.13 m x 3.35 m |
| Flat | Living Room | 6.02 m | 4.57 m | 6.02 m x 4.57 m |
| Flat | Dining Room | 4.8 m | 4.65 m | 4.8 m x 4.65 m |
| Flat | Kitchen | 5.26 m | 4.19 m | 5.26 m x 4.19 m |
| Flat | Primary Bedroom | 5.18 m | 3.86 m | 5.18 m x 3.86 m |
| Flat | Sitting Room | 3.23 m | 2.84 m | 3.23 m x 2.84 m |
| Flat | Bedroom 2 | 3.43 m | 4.09 m | 3.43 m x 4.09 m |
| Flat | Bedroom 3 | 3.53 m | 3.89 m | 3.53 m x 3.89 m |
| Flat | Office | 3.25 m | 2.74 m | 3.25 m x 2.74 m |
| Flat | Laundry Room | 2.03 m | 3.35 m | 2.03 m x 3.35 m |
https://www.realtor.ca/real-estate/28954857/305-1-forest-hill-road-toronto-casa-loma-casa-loma
Interested?
Contact us for more information
Michele Rosen
Salesperson
2145 Avenue Road
Toronto, Ontario M5M 4B2
