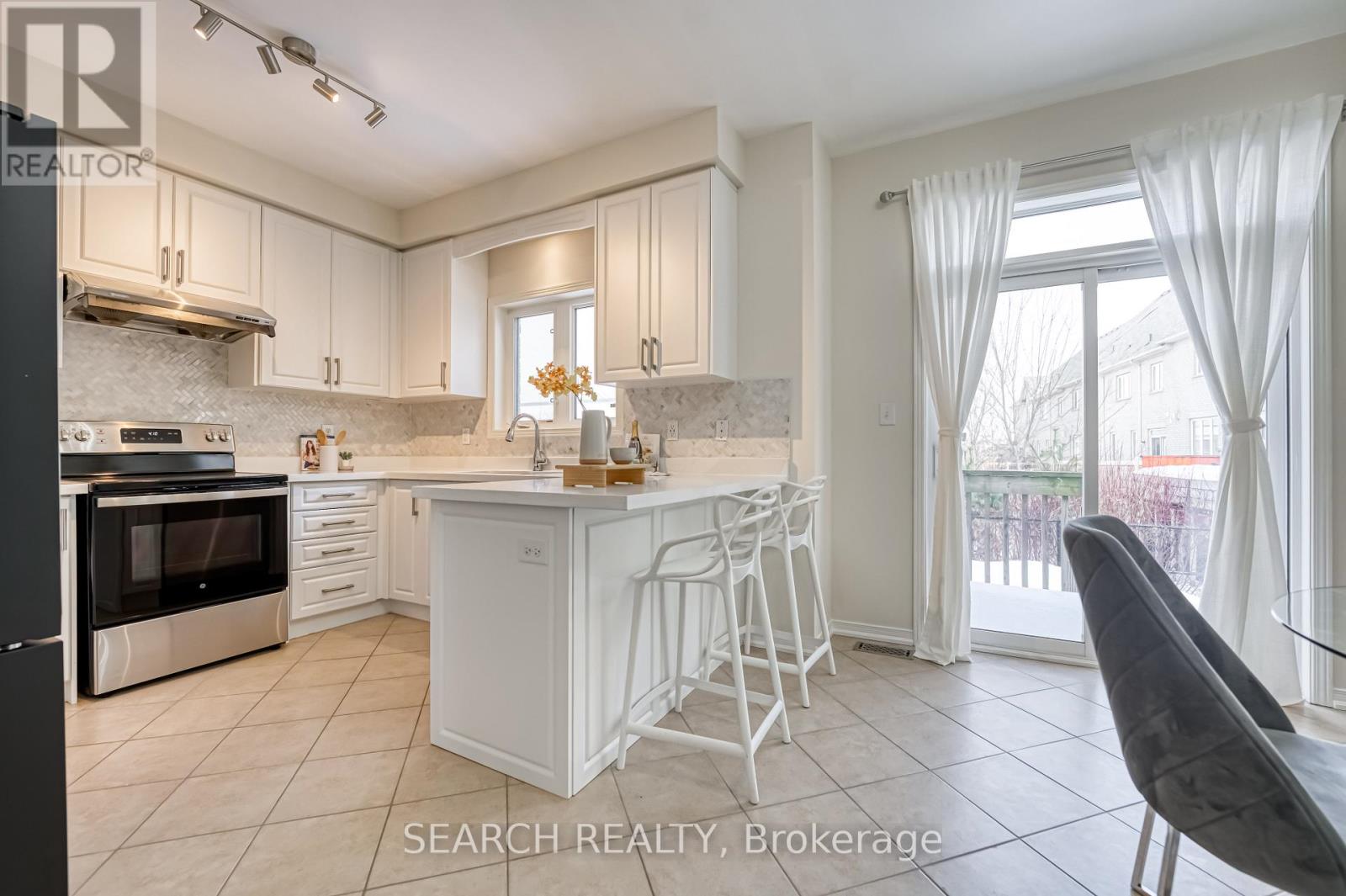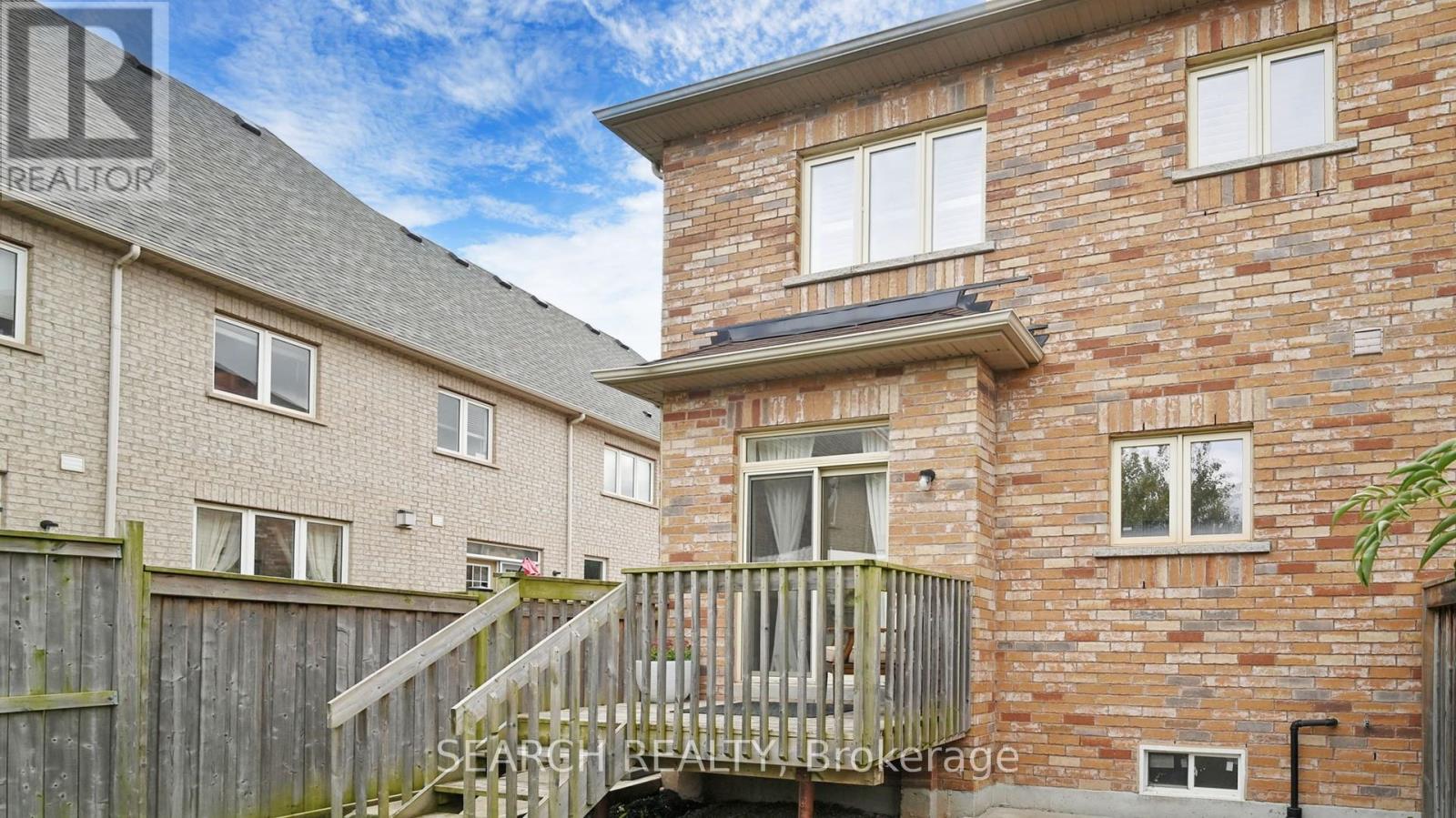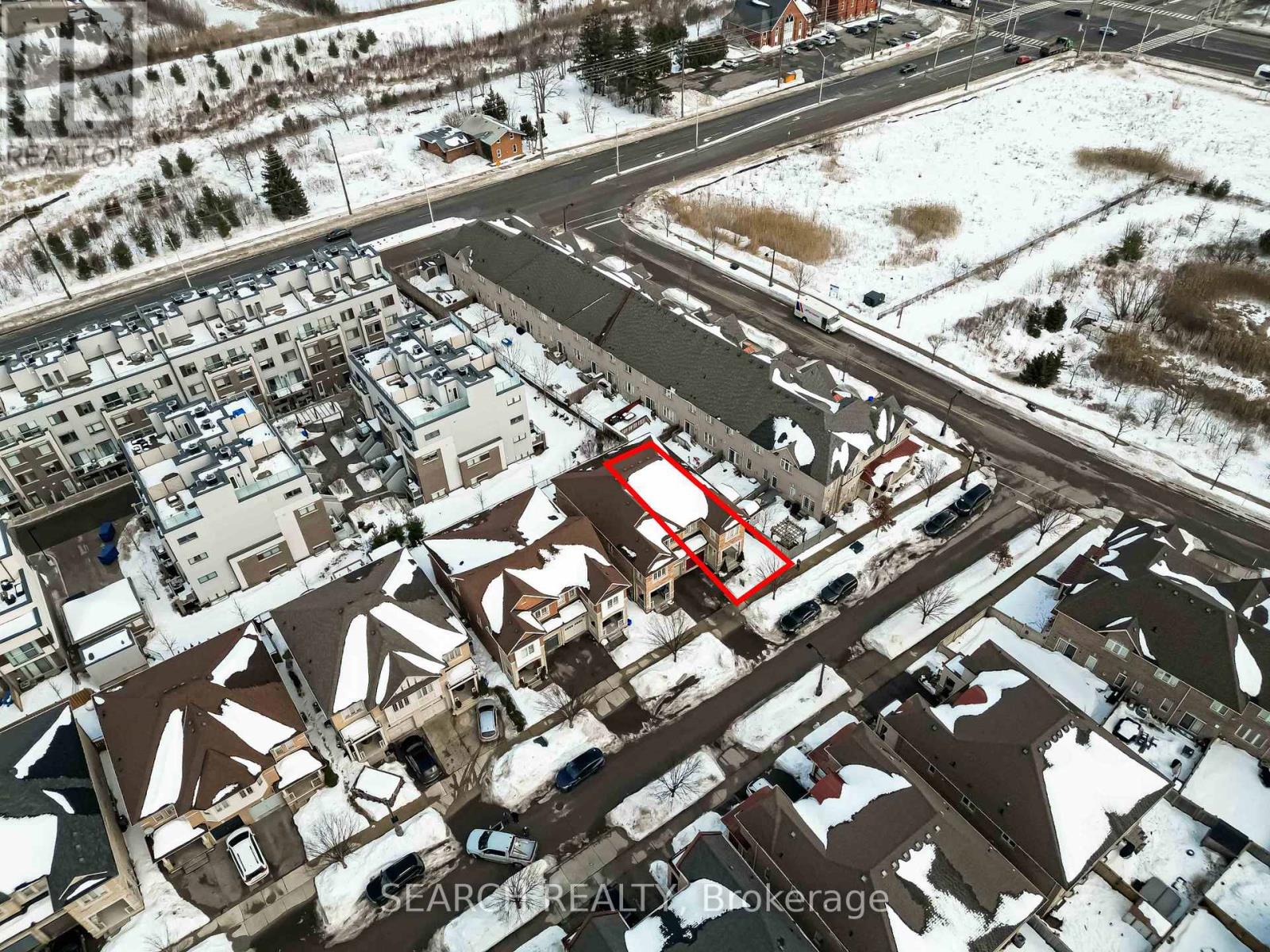3047 Janice Drive Oakville, Ontario L6M 0S6
$1,299,000
Extremely well-maintained semi-detached home located in the prestigious Preserve Community of North Oakville. This 4-bedroom spacious home welcomes you in with a double door entry into a comfortable sized foyer. The functional layout on the main floor boasts of 9 feet ceiling with a spacious living and dining room area. The kitchen provides upgraded cabinetry and quartz countertop. Breakfast area next to the kitchen is spacious enough to be used as a dinner room alternative and walks out to a deck and into the fenced backyard. The second floor includes 4 spacious bedrooms, with the primary bedroom having its own walk-in closet and a comfortable 4-piece ensuite. Professionally painted, Californian shutters and updated light fixtures makes it ready to move in straight away. Outstanding potential for the unfinished basement with large & above grade windows and high ceiling. Neighborhood with Top Rated schools, Parks, Ponds & Trails. Convenient access to transit, 407/403/QEW, shops, restaurants, Sixteen Mile Sports Complex & Library. *** A Must See*** (id:61852)
Property Details
| MLS® Number | W11988973 |
| Property Type | Single Family |
| Community Name | 1008 - GO Glenorchy |
| AmenitiesNearBy | Hospital, Public Transit, Park, Schools |
| CommunityFeatures | Community Centre |
| EquipmentType | Water Heater - Gas |
| Features | Irregular Lot Size, Sump Pump |
| ParkingSpaceTotal | 2 |
| RentalEquipmentType | Water Heater - Gas |
Building
| BathroomTotal | 3 |
| BedroomsAboveGround | 4 |
| BedroomsTotal | 4 |
| Age | 6 To 15 Years |
| Appliances | Garage Door Opener Remote(s), Central Vacuum, Dishwasher, Dryer, Garage Door Opener, Stove, Washer, Refrigerator |
| BasementDevelopment | Unfinished |
| BasementType | N/a (unfinished) |
| ConstructionStyleAttachment | Semi-detached |
| CoolingType | Central Air Conditioning |
| ExteriorFinish | Brick |
| FlooringType | Hardwood, Ceramic, Carpeted |
| FoundationType | Poured Concrete |
| HalfBathTotal | 1 |
| HeatingFuel | Natural Gas |
| HeatingType | Forced Air |
| StoriesTotal | 2 |
| SizeInterior | 2000 - 2500 Sqft |
| Type | House |
| UtilityWater | Municipal Water |
Parking
| Garage |
Land
| Acreage | No |
| LandAmenities | Hospital, Public Transit, Park, Schools |
| Sewer | Sanitary Sewer |
| SizeDepth | 90 Ft ,10 In |
| SizeFrontage | 33 Ft ,8 In |
| SizeIrregular | 33.7 X 90.9 Ft ; 23.01ft X 90.30ft X 33.65 Ft X 90.92ft |
| SizeTotalText | 33.7 X 90.9 Ft ; 23.01ft X 90.30ft X 33.65 Ft X 90.92ft |
Rooms
| Level | Type | Length | Width | Dimensions |
|---|---|---|---|---|
| Second Level | Primary Bedroom | 4.16 m | 4.77 m | 4.16 m x 4.77 m |
| Second Level | Bedroom 2 | 3.07 m | 3.5 m | 3.07 m x 3.5 m |
| Second Level | Bedroom 3 | 2.97 m | 3.34 m | 2.97 m x 3.34 m |
| Second Level | Bedroom 4 | 3 m | 2.98 m | 3 m x 2.98 m |
| Ground Level | Living Room | 3.56 m | 6.16 m | 3.56 m x 6.16 m |
| Ground Level | Dining Room | 3.56 m | 6.16 m | 3.56 m x 6.16 m |
| Ground Level | Kitchen | 3.11 m | 3.29 m | 3.11 m x 3.29 m |
| Ground Level | Eating Area | 3 m | 3.29 m | 3 m x 3.29 m |
Interested?
Contact us for more information
Inderbir Behl
Broker
5045 Orbitor Drive #200 Building 8
Mississauga, Ontario L4W 4Y4
Umber Behl
Salesperson
5045 Orbitor Drive #200 Building 8
Mississauga, Ontario L4W 4Y4












































