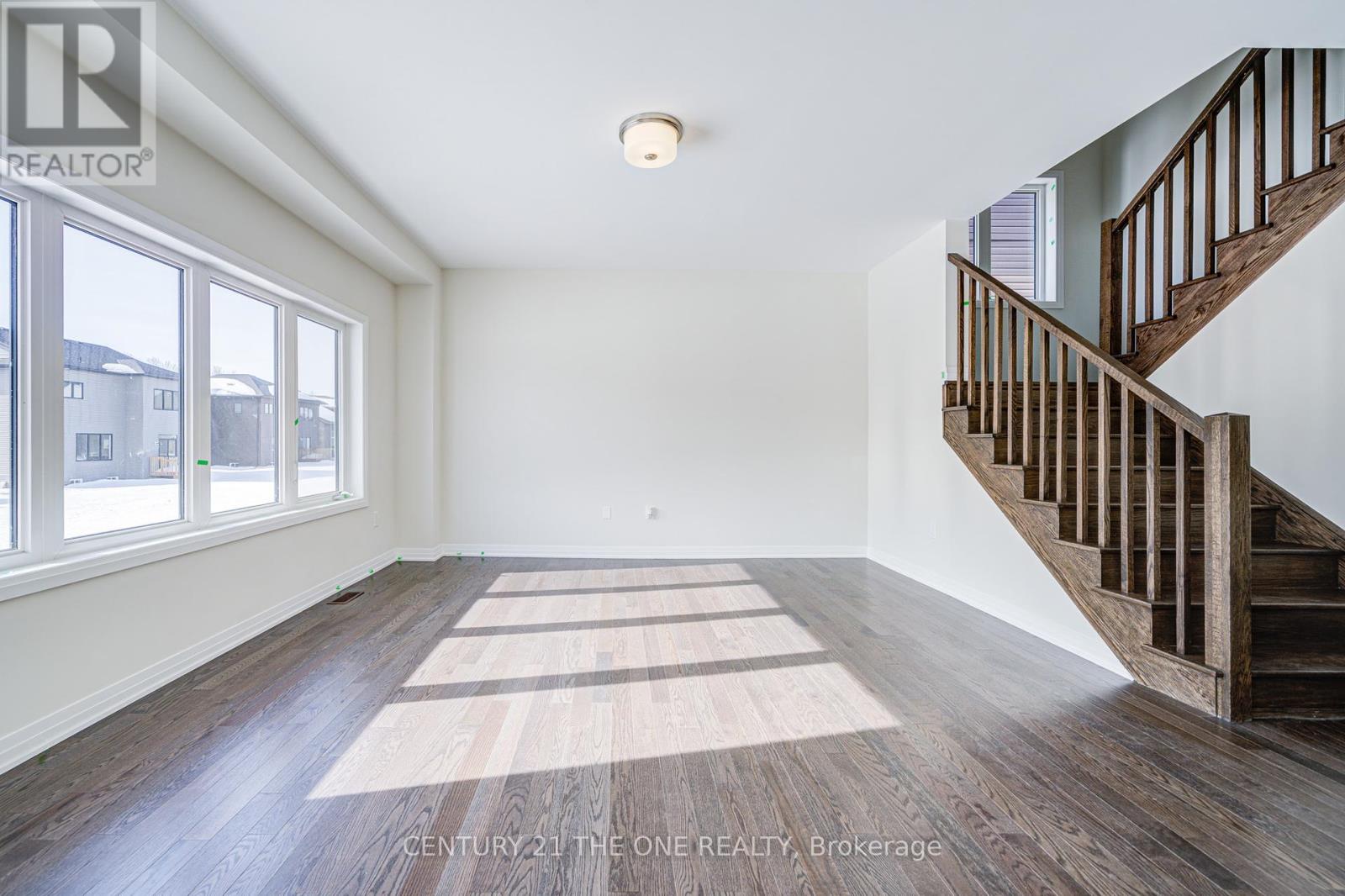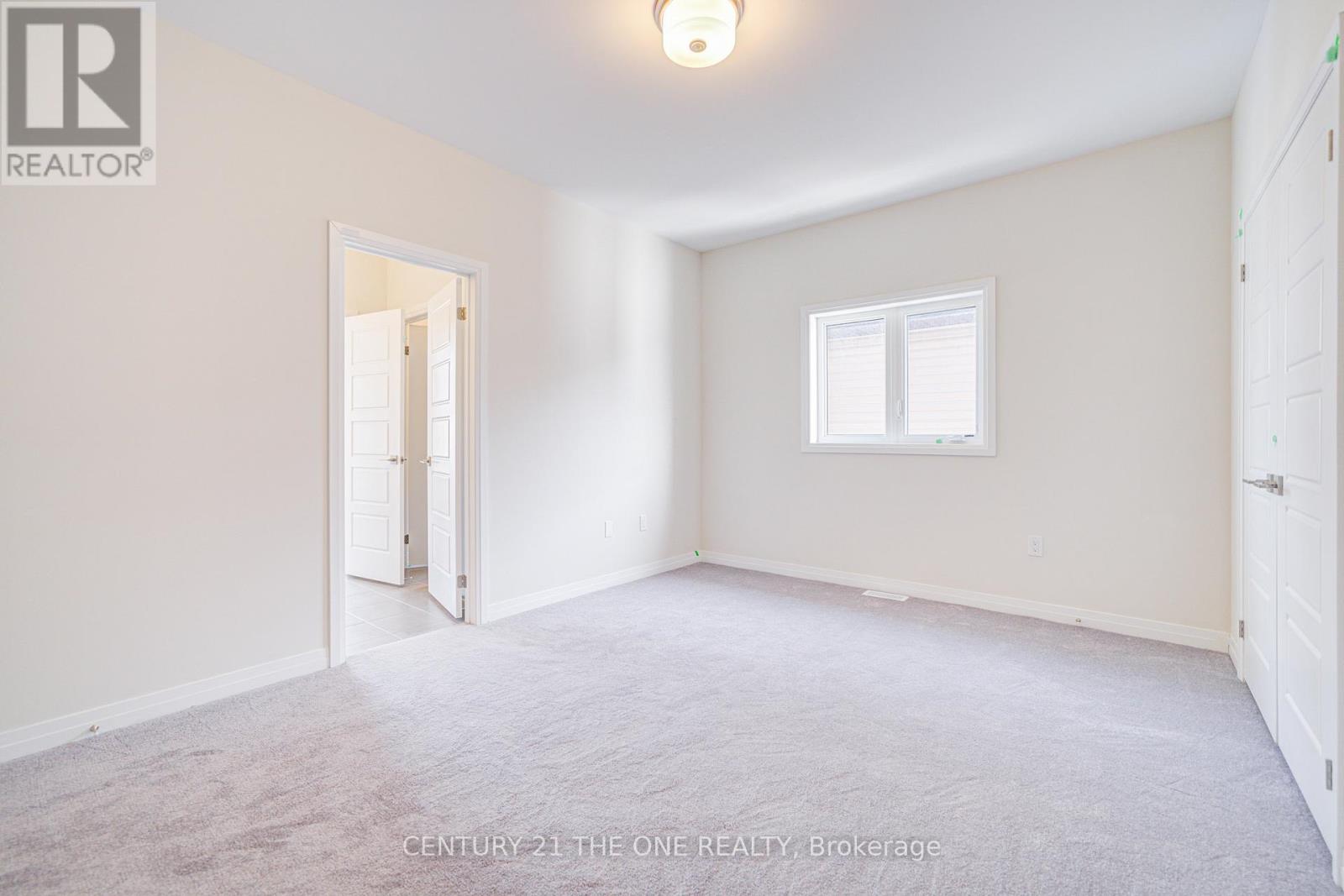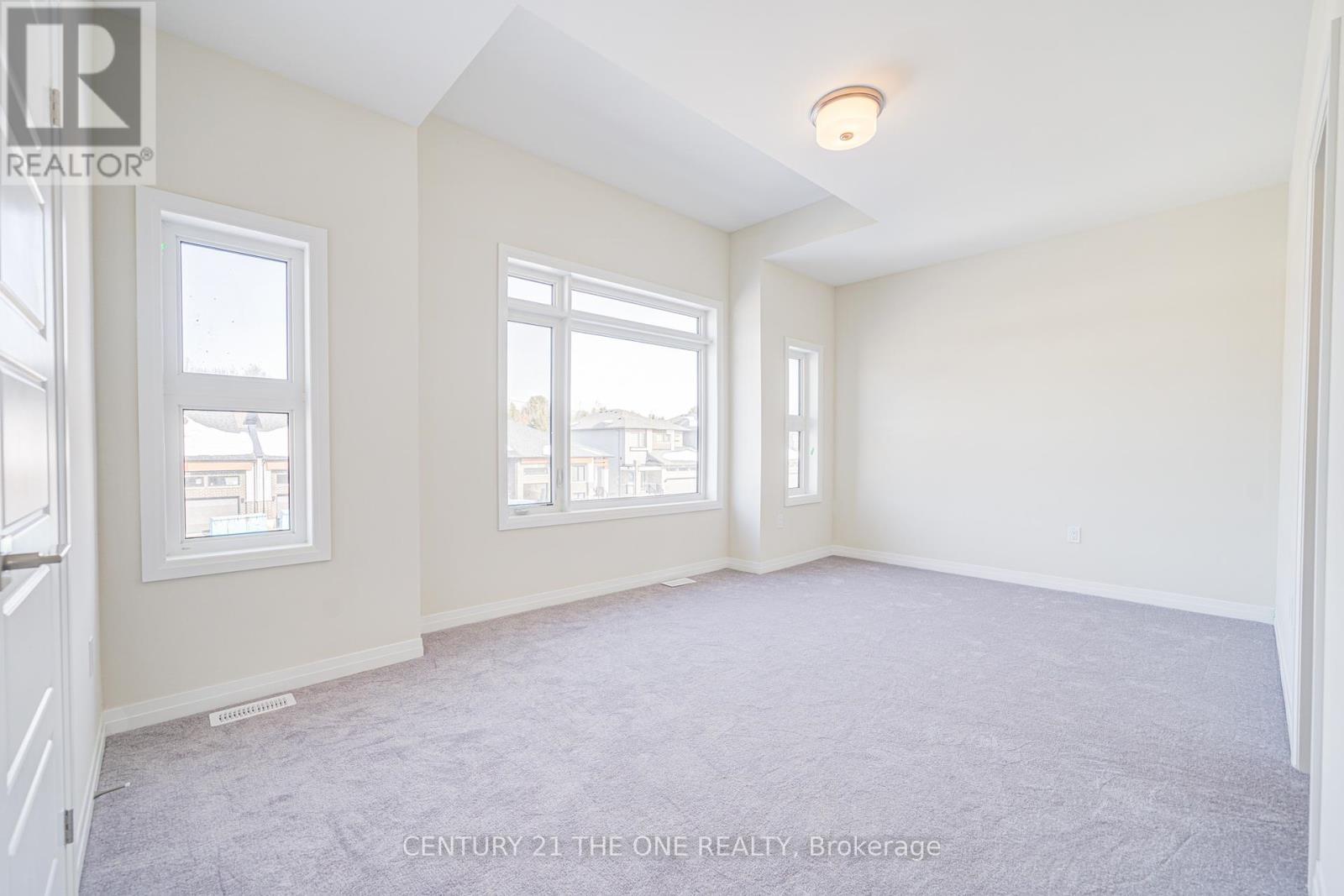3045 Sandy Acres Severn, Ontario L3V 8P9
$3,800 Monthly
Newly built, four-bedroom, three-bathroom home designed for comfort and elegance. 10-foot ceilings throughout the home add to the spacious feel. Living spaces Includes a spacious kitchen and great room ideal for family gatherings and entertaining. A separate dining room that can also serve as a home office, catering to remote work needs. Four large bedrooms filled with natural light and equipped with ample storage, along with a convenient second-floor laundry room. Serenity Bay Community: Emphasizes an outdoor lifestyle with lush forests and private boardwalk access to Lake Couchiching. Numerous trails for walking, biking, and exploring, making it a great place for nature enthusiasts. Proximity to Highway 11 allows for easy commuting and access to surrounding areas. (id:61852)
Property Details
| MLS® Number | S12021391 |
| Property Type | Single Family |
| Community Name | West Shore |
| AmenitiesNearBy | Place Of Worship, Schools, Beach |
| CommunityFeatures | School Bus |
| Easement | Unknown |
| Features | Level, Sump Pump |
| ParkingSpaceTotal | 8 |
| Structure | Porch, Deck |
| ViewType | View Of Water |
| WaterFrontType | Waterfront |
Building
| BathroomTotal | 4 |
| BedroomsAboveGround | 4 |
| BedroomsBelowGround | 1 |
| BedroomsTotal | 5 |
| Age | New Building |
| Appliances | Cooktop, Dishwasher, Dryer, Washer, Refrigerator |
| BasementDevelopment | Unfinished |
| BasementType | Full (unfinished) |
| ConstructionStyleAttachment | Detached |
| CoolingType | Central Air Conditioning |
| ExteriorFinish | Stucco, Brick |
| FireProtection | Monitored Alarm, Smoke Detectors |
| FlooringType | Carpeted, Ceramic, Hardwood |
| FoundationType | Poured Concrete |
| HalfBathTotal | 1 |
| HeatingFuel | Natural Gas |
| HeatingType | Forced Air |
| StoriesTotal | 2 |
| SizeInterior | 2499.9795 - 2999.975 Sqft |
| Type | House |
| UtilityWater | Municipal Water |
Parking
| Attached Garage | |
| Garage |
Land
| AccessType | Public Road, Private Docking, Public Docking |
| Acreage | No |
| LandAmenities | Place Of Worship, Schools, Beach |
| Sewer | Sanitary Sewer |
| SizeDepth | 132 Ft ,1 In |
| SizeFrontage | 50 Ft |
| SizeIrregular | 50 X 132.1 Ft |
| SizeTotalText | 50 X 132.1 Ft|under 1/2 Acre |
Rooms
| Level | Type | Length | Width | Dimensions |
|---|---|---|---|---|
| Second Level | Primary Bedroom | 4.27 m | 4.8 m | 4.27 m x 4.8 m |
| Second Level | Bedroom 2 | 3.66 m | 3.66 m | 3.66 m x 3.66 m |
| Second Level | Bedroom 3 | 4.11 m | 4.17 m | 4.11 m x 4.17 m |
| Second Level | Bedroom 4 | 4.17 m | 3.35 m | 4.17 m x 3.35 m |
| Second Level | Laundry Room | 1.22 m | 1.83 m | 1.22 m x 1.83 m |
| Main Level | Great Room | 4.47 m | 5.49 m | 4.47 m x 5.49 m |
| Main Level | Dining Room | 3 m | 4.72 m | 3 m x 4.72 m |
| Main Level | Kitchen | 2.74 m | 4.72 m | 2.74 m x 4.72 m |
| Main Level | Den | 3.71 m | 3.81 m | 3.71 m x 3.81 m |
Utilities
| Cable | Installed |
| Sewer | Installed |
https://www.realtor.ca/real-estate/28029698/3045-sandy-acres-severn-west-shore-west-shore
Interested?
Contact us for more information
Kate Kao
Broker
3601 Highway 7 E #908
Markham, Ontario L3R 0M3

















































