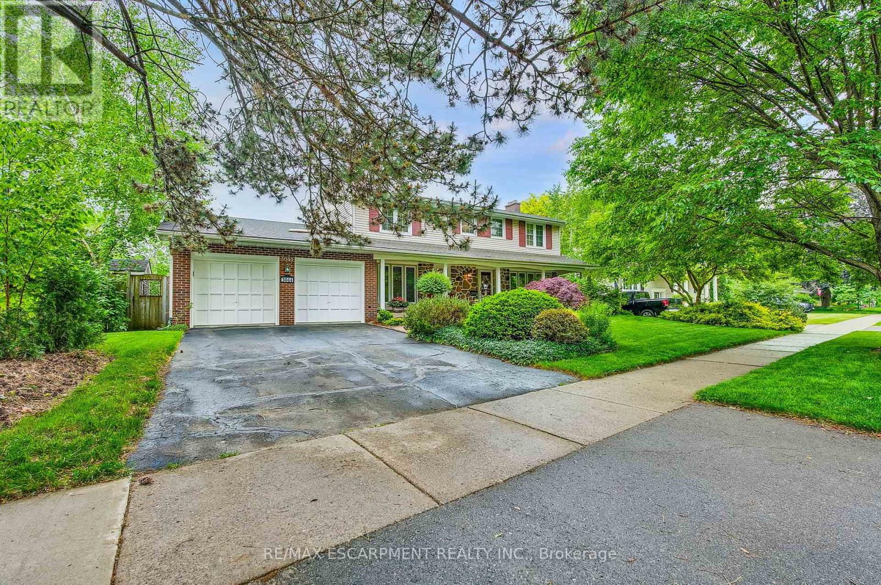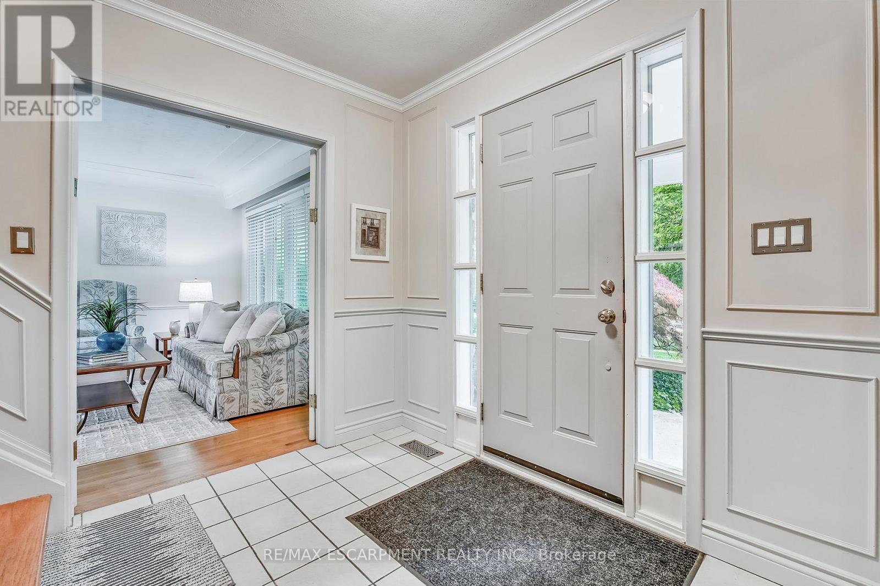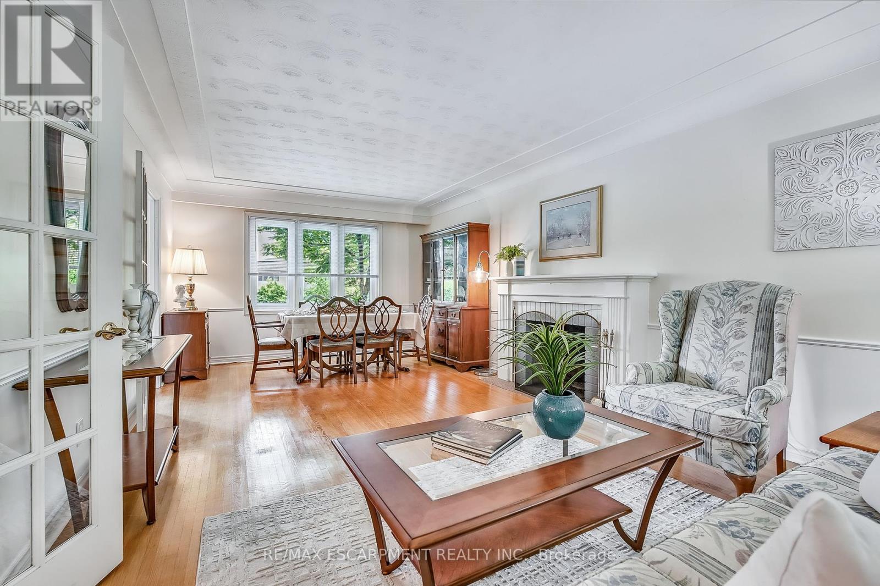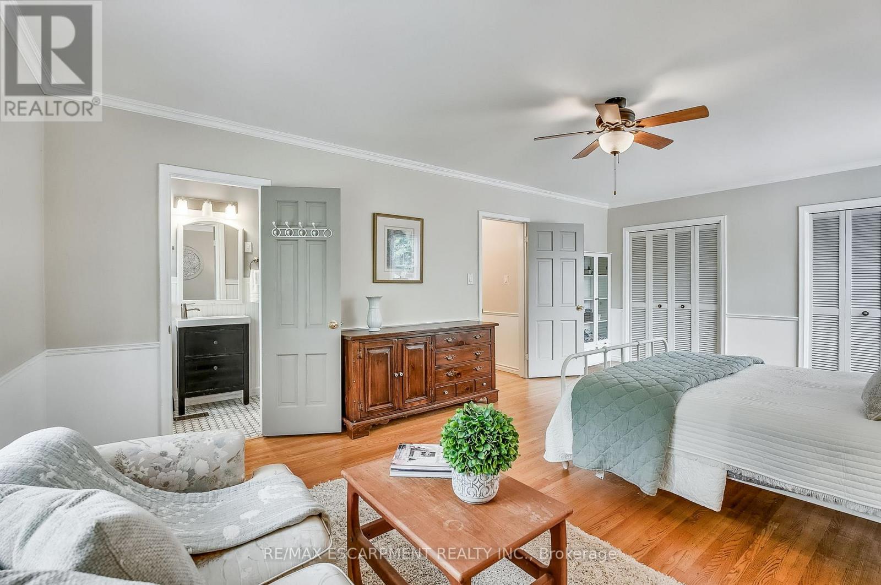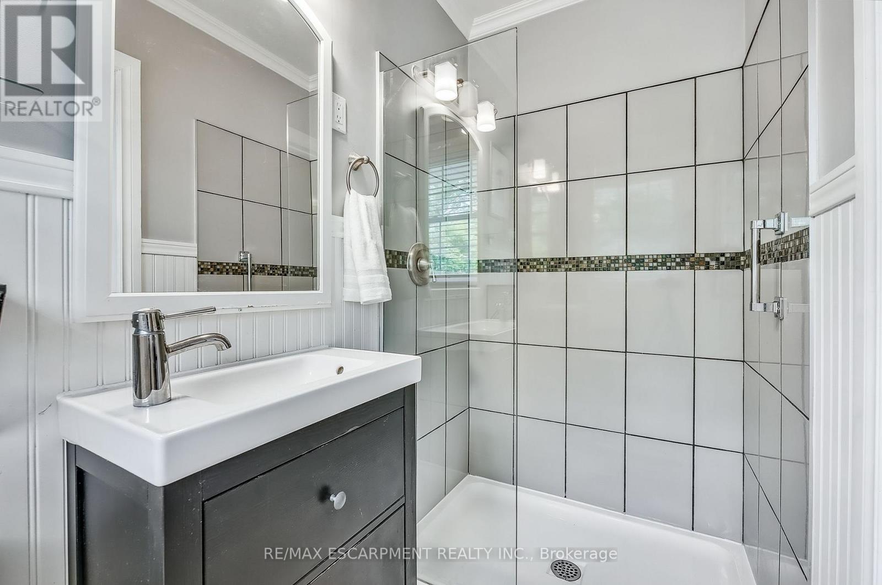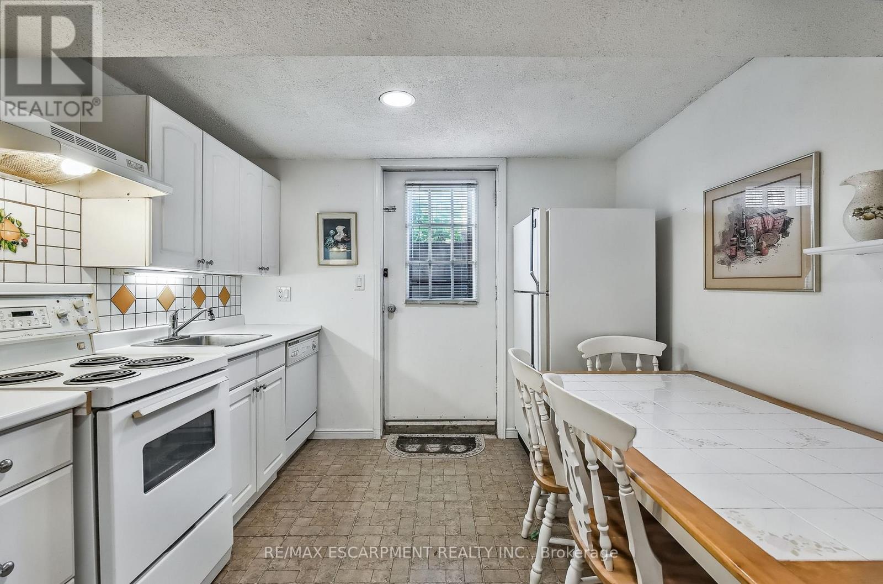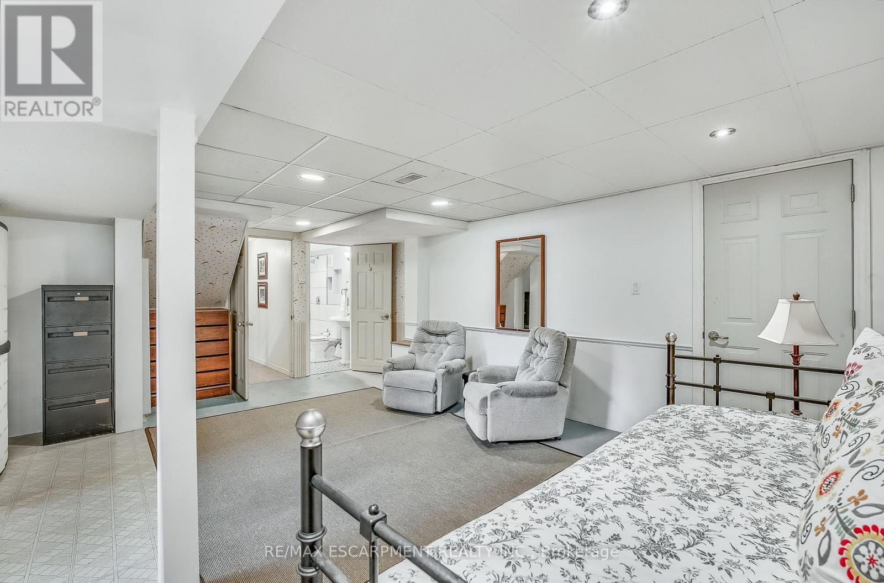3044 Woodward Avenue Burlington, Ontario L7N 2M2
$1,399,000
Introducing this attractive and charming home, which sits on a spacious 80 x 100 lot in the heart of Burlington. The neighborhood is serene, peaceful and offers nearby conveniences such as Go Station services, Bus stations, the Burlington mall, and schools. As you walk the front entrance, notice the generous porch overlooking the tastefully landscaped lawn featuring a colorful magnolia tree and a colossal pine tree. The main floor offers a spacious family room that is bright and inviting, perfect for unwinding after a long day. The living room features a fireplace and flows seamlessly into the dining room, making entertaining family and friends a breeze. Enjoy the spacious office, with its large windows which can easily be converted into a comfortable bedroom. The second-floor features four bedrooms, including master suite which boasts his and her closets and its own private ensuite. Venture downstairs into the basement where you'll find a fully furnished apartment offering a full kitchen, a living/dining room with a cozy fireplace, a tasteful bathroom, an additional bedroom, laundry facilities and a walk-out to the backyard! Bask in your private backyard complete with a stylish gazebo for shade and an inviting inground pool perfect for cooling off on warm days. Recent upgrades include: Recently replaced furnace and AC (Oct 2024), recently replaced windows and shingles (2018). RSA. (id:61852)
Open House
This property has open houses!
2:00 pm
Ends at:4:00 pm
Property Details
| MLS® Number | W12217301 |
| Property Type | Single Family |
| Neigbourhood | Dynes |
| Community Name | Roseland |
| AmenitiesNearBy | Hospital, Park, Public Transit |
| CommunityFeatures | Community Centre |
| EquipmentType | Water Heater |
| Features | In-law Suite |
| ParkingSpaceTotal | 4 |
| PoolType | Inground Pool |
| RentalEquipmentType | Water Heater |
| Structure | Shed |
Building
| BathroomTotal | 4 |
| BedroomsAboveGround | 4 |
| BedroomsBelowGround | 1 |
| BedroomsTotal | 5 |
| Age | 51 To 99 Years |
| Appliances | Window Coverings |
| BasementDevelopment | Finished |
| BasementFeatures | Walk Out |
| BasementType | N/a (finished) |
| ConstructionStyleAttachment | Detached |
| CoolingType | Central Air Conditioning |
| ExteriorFinish | Brick |
| FireplacePresent | Yes |
| FireplaceTotal | 3 |
| FoundationType | Poured Concrete |
| HalfBathTotal | 1 |
| HeatingFuel | Natural Gas |
| HeatingType | Forced Air |
| StoriesTotal | 2 |
| SizeInterior | 2000 - 2500 Sqft |
| Type | House |
| UtilityWater | Municipal Water |
Parking
| Attached Garage | |
| Garage |
Land
| Acreage | No |
| LandAmenities | Hospital, Park, Public Transit |
| Sewer | Sanitary Sewer |
| SizeDepth | 100 Ft |
| SizeFrontage | 80 Ft ,6 In |
| SizeIrregular | 80.5 X 100 Ft |
| SizeTotalText | 80.5 X 100 Ft|under 1/2 Acre |
| ZoningDescription | R2.1 |
Rooms
| Level | Type | Length | Width | Dimensions |
|---|---|---|---|---|
| Second Level | Bedroom | 3.51 m | 2.44 m | 3.51 m x 2.44 m |
| Second Level | Bathroom | Measurements not available | ||
| Second Level | Primary Bedroom | 6.4 m | 3.78 m | 6.4 m x 3.78 m |
| Second Level | Bathroom | Measurements not available | ||
| Second Level | Bedroom | 3.45 m | 3.66 m | 3.45 m x 3.66 m |
| Second Level | Bedroom | 3.53 m | 3.35 m | 3.53 m x 3.35 m |
| Basement | Recreational, Games Room | 6.71 m | 3.2 m | 6.71 m x 3.2 m |
| Basement | Laundry Room | Measurements not available | ||
| Basement | Bathroom | Measurements not available | ||
| Basement | Bedroom | 5.97 m | 3.96 m | 5.97 m x 3.96 m |
| Basement | Kitchen | Measurements not available | ||
| Main Level | Living Room | 6.76 m | 3.78 m | 6.76 m x 3.78 m |
| Main Level | Dining Room | 3.48 m | 3.35 m | 3.48 m x 3.35 m |
| Main Level | Kitchen | 3.1 m | 5.79 m | 3.1 m x 5.79 m |
| Main Level | Family Room | 3.96 m | 5.03 m | 3.96 m x 5.03 m |
| Main Level | Bathroom | Measurements not available | ||
| Main Level | Office | 3.66 m | 3.35 m | 3.66 m x 3.35 m |
https://www.realtor.ca/real-estate/28461583/3044-woodward-avenue-burlington-roseland-roseland
Interested?
Contact us for more information
Drew Woolcott
Broker
