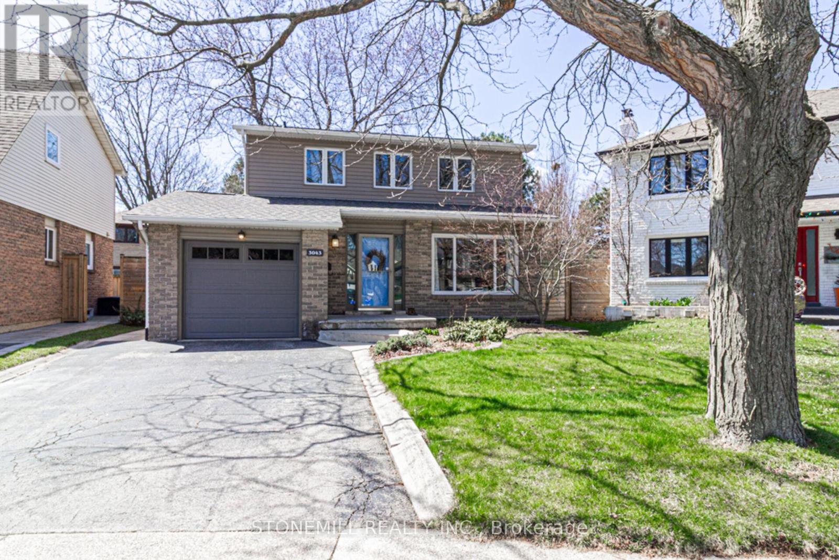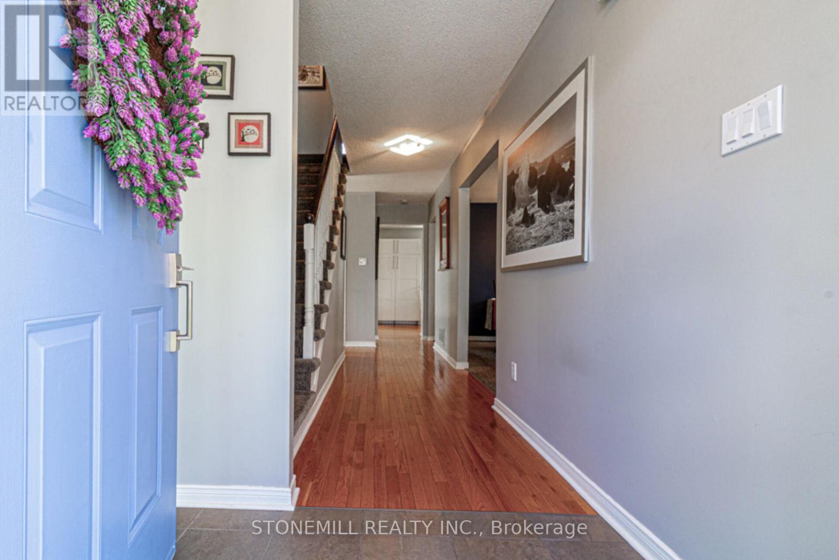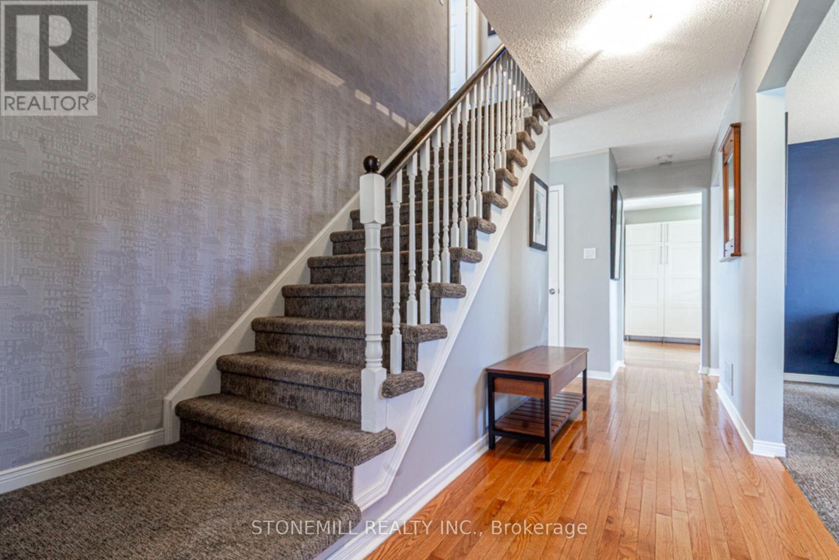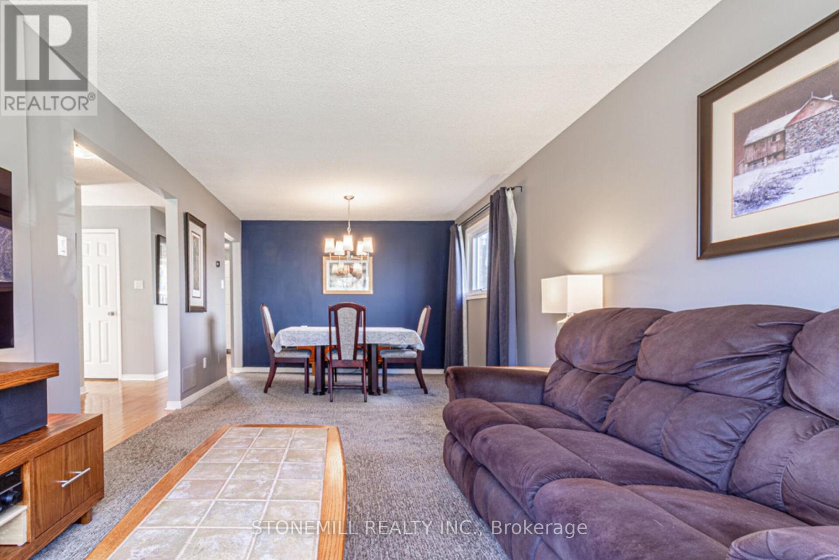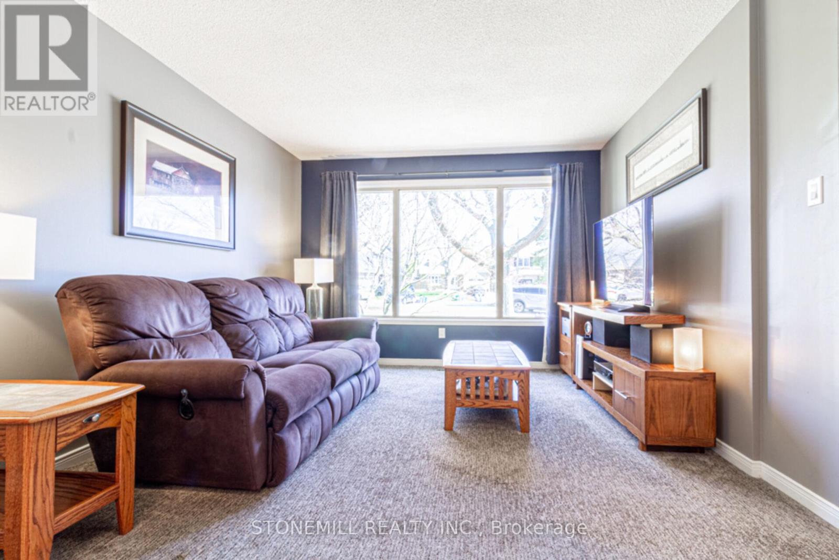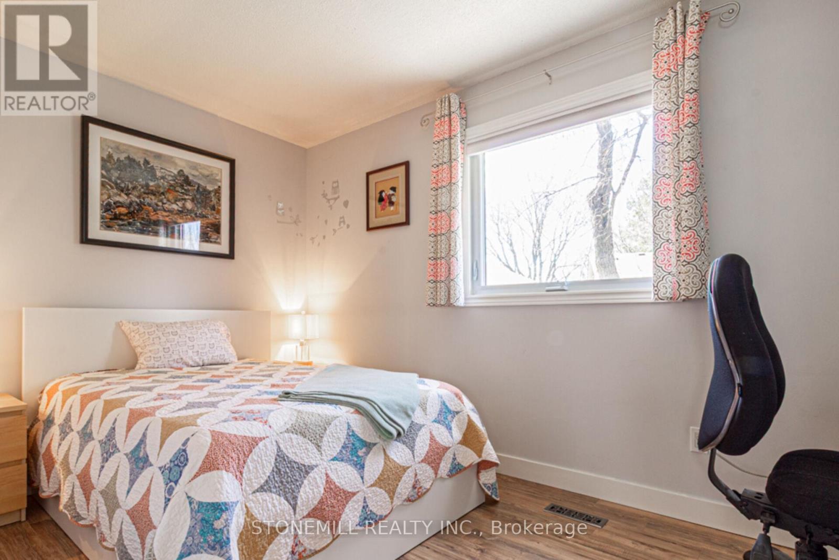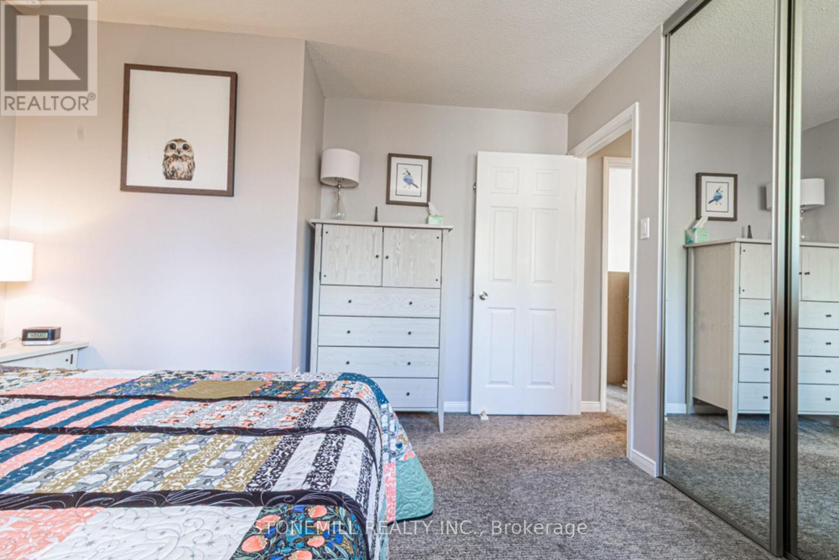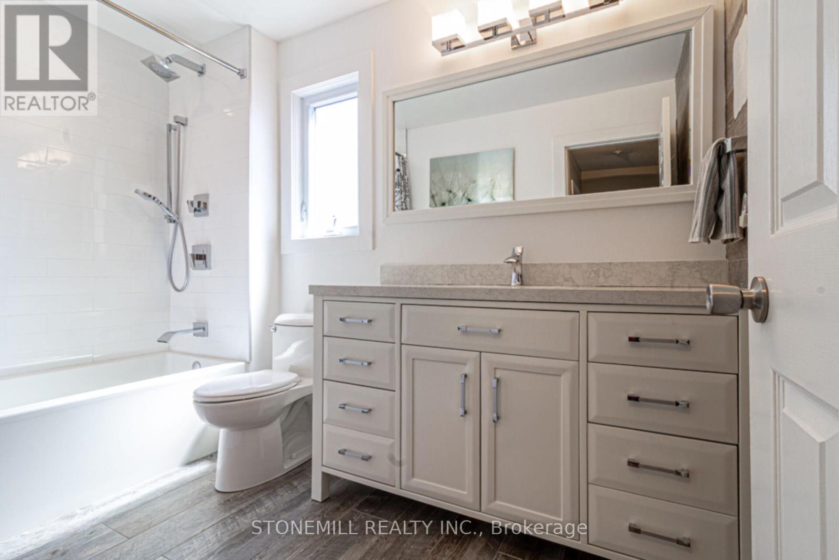3043 Silverthorn Drive Oakville, Ontario L6L 5N4
$1,199,900
Beautiful Family Home In The Heart Of Bronte, Conveniently Located, Steps to Parks, Lake, Shopping, Walking Trails, Home Has Many Updates, Renovated Kitchen And Bathrooms, Finished Basement, Updated Roof, Updated Flooring, Main Floor Laundry, Main Floor Family Room With Gas Fireplace, Stunning Large Landscaped Pie Shaped Lot, All Located on a Child Friendly Court. (id:61852)
Open House
This property has open houses!
2:00 pm
Ends at:4:00 pm
Property Details
| MLS® Number | W12104908 |
| Property Type | Single Family |
| Neigbourhood | Bronte |
| Community Name | 1001 - BR Bronte |
| ParkingSpaceTotal | 3 |
| Structure | Deck |
Building
| BathroomTotal | 3 |
| BedroomsAboveGround | 3 |
| BedroomsTotal | 3 |
| Age | 31 To 50 Years |
| Appliances | Garage Door Opener Remote(s), Dishwasher, Dryer, Garage Door Opener, Microwave, Range, Stove, Washer, Refrigerator |
| BasementDevelopment | Finished |
| BasementType | N/a (finished) |
| ConstructionStyleAttachment | Detached |
| CoolingType | Central Air Conditioning |
| ExteriorFinish | Brick, Aluminum Siding |
| FireplacePresent | Yes |
| FireplaceTotal | 1 |
| FlooringType | Hardwood, Carpeted |
| FoundationType | Concrete |
| HalfBathTotal | 3 |
| HeatingFuel | Natural Gas |
| HeatingType | Forced Air |
| StoriesTotal | 2 |
| SizeInterior | 1100 - 1500 Sqft |
| Type | House |
| UtilityWater | Municipal Water |
Parking
| Attached Garage | |
| Garage |
Land
| Acreage | No |
| Sewer | Sanitary Sewer |
| SizeDepth | 86 Ft ,9 In |
| SizeFrontage | 29 Ft ,6 In |
| SizeIrregular | 29.5 X 86.8 Ft ; 125 Ft North Side |
| SizeTotalText | 29.5 X 86.8 Ft ; 125 Ft North Side |
Rooms
| Level | Type | Length | Width | Dimensions |
|---|---|---|---|---|
| Second Level | Primary Bedroom | 4.87 m | 3.65 m | 4.87 m x 3.65 m |
| Second Level | Bedroom 2 | 4.11 m | 3.38 m | 4.11 m x 3.38 m |
| Second Level | Bedroom 3 | 3.65 m | 2.43 m | 3.65 m x 2.43 m |
| Basement | Recreational, Games Room | 9.44 m | 4.26 m | 9.44 m x 4.26 m |
| Ground Level | Living Room | 7.62 m | 3.41 m | 7.62 m x 3.41 m |
| Ground Level | Dining Room | 7.61 m | 3.41 m | 7.61 m x 3.41 m |
| Ground Level | Kitchen | 3.96 m | 3.65 m | 3.96 m x 3.65 m |
| Ground Level | Family Room | 4.26 m | 3.04 m | 4.26 m x 3.04 m |
https://www.realtor.ca/real-estate/28217155/3043-silverthorn-drive-oakville-br-bronte-1001-br-bronte
Interested?
Contact us for more information
Mark Muirhead
Salesperson
3425 Harvester Rd #102b-2
Burlington, Ontario L7N 3N1
