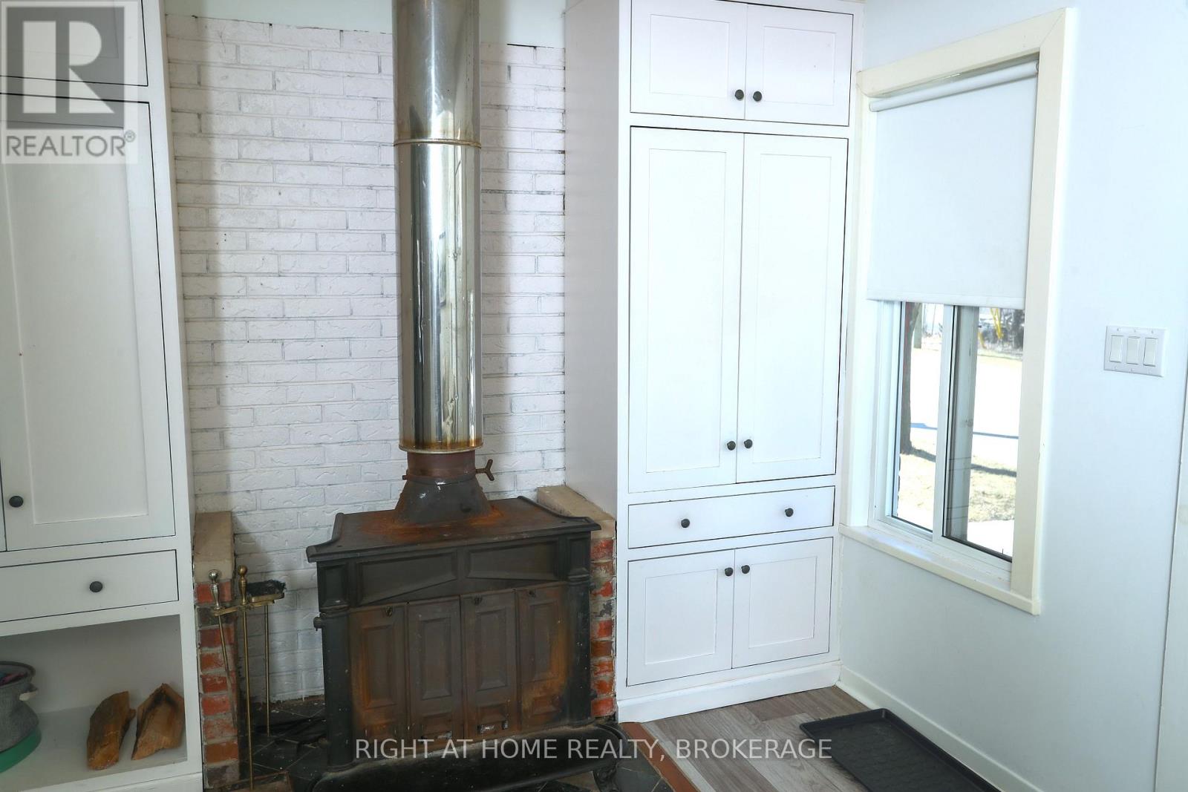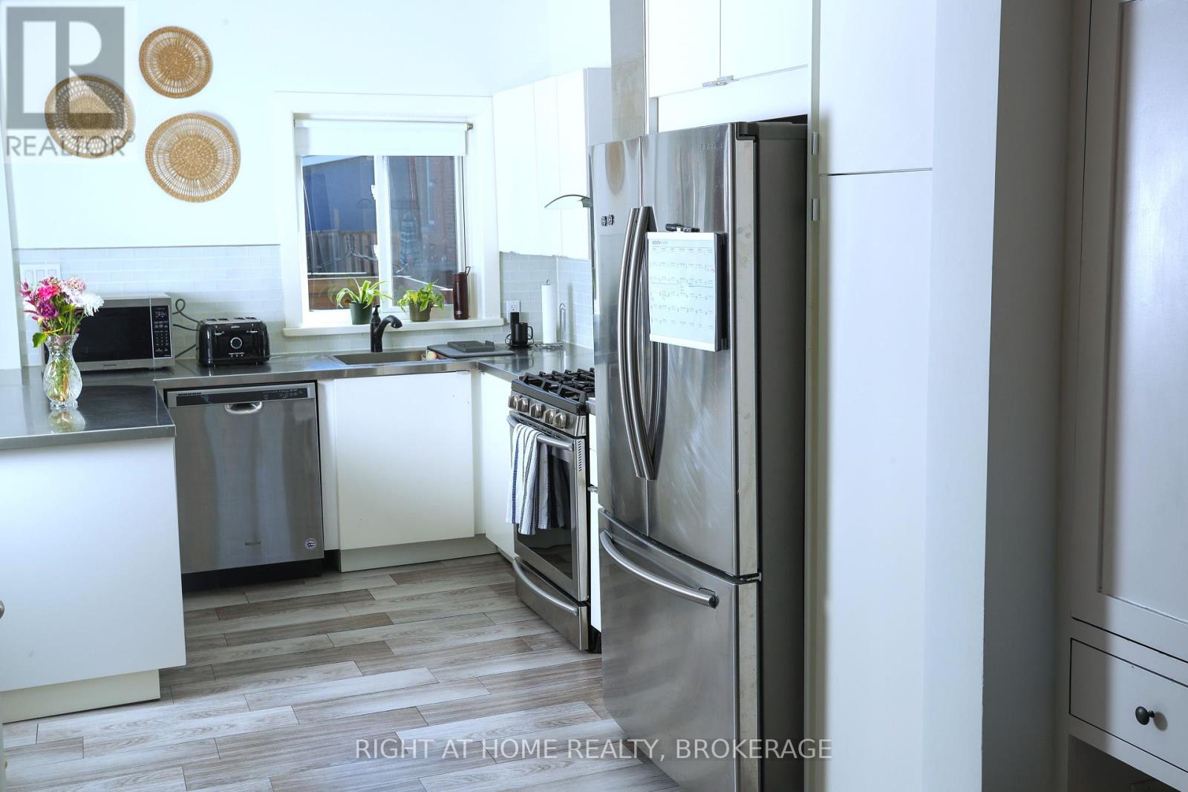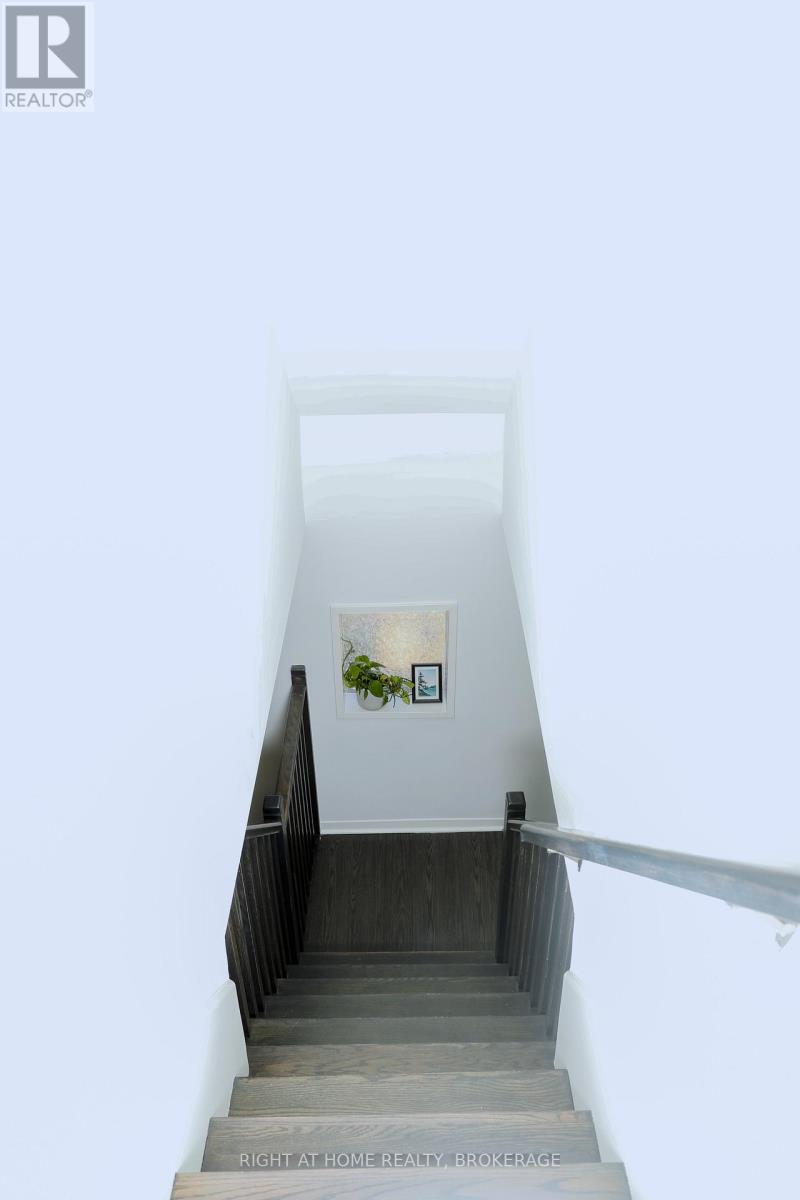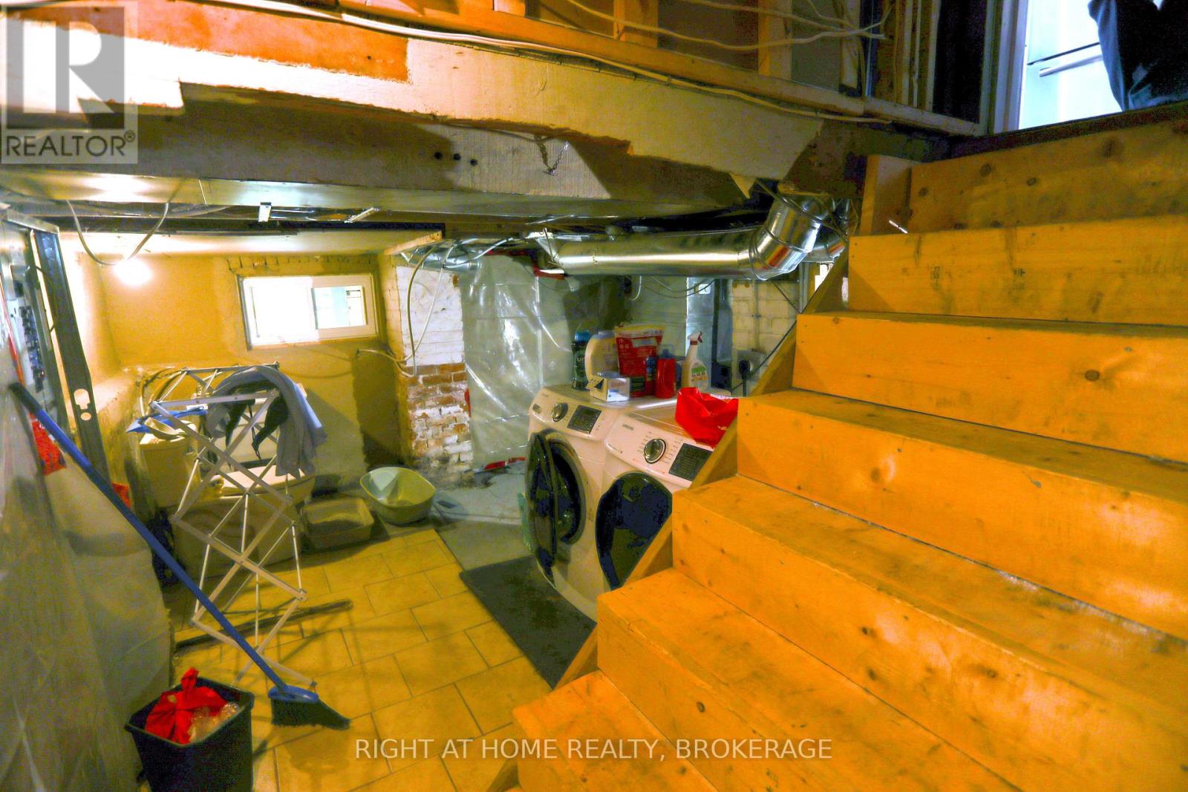304 Rosslyn Avenue W Hamilton, Ontario L8L 7R3
$449,000
This beautifully updated 2-bedroom, 1-bathroom home offers the perfect blend of modern style and exceptional convenience. From the moment you step inside, you'll be greeted by bright and inviting spaces featuring large windows. Updated Modern Kitchen. Hardwood Floors, Beautiful Built In Cabinets, Exposed Brick, Wood Stove. Walk Out To Large 2 Tier Deck. Steps To Trendy Ottawa St And Centre Mall. Close To All Amenities, Qew. This Little Gem Is Just Awaiting Your Tlc! (id:61852)
Open House
This property has open houses!
2:00 pm
Ends at:4:00 pm
Property Details
| MLS® Number | X12033075 |
| Property Type | Single Family |
| Neigbourhood | The Delta |
| Community Name | Crown Point |
| Features | Carpet Free |
| ParkingSpaceTotal | 1 |
| Structure | Deck |
Building
| BathroomTotal | 1 |
| BedroomsAboveGround | 2 |
| BedroomsTotal | 2 |
| Appliances | Blinds, Dishwasher, Dryer, Water Heater, Stove, Washer, Refrigerator |
| BasementDevelopment | Partially Finished |
| BasementType | Full (partially Finished) |
| ConstructionStyleAttachment | Detached |
| CoolingType | Central Air Conditioning |
| ExteriorFinish | Brick |
| FlooringType | Laminate, Tile |
| FoundationType | Block |
| HeatingFuel | Natural Gas |
| HeatingType | Forced Air |
| StoriesTotal | 2 |
| SizeInterior | 700 - 1100 Sqft |
| Type | House |
| UtilityWater | Municipal Water |
Parking
| No Garage |
Land
| Acreage | No |
| Sewer | Sanitary Sewer |
| SizeDepth | 54 Ft ,10 In |
| SizeFrontage | 25 Ft |
| SizeIrregular | 25 X 54.9 Ft |
| SizeTotalText | 25 X 54.9 Ft |
Rooms
| Level | Type | Length | Width | Dimensions |
|---|---|---|---|---|
| Second Level | Bedroom | 4.57 m | 335 m | 4.57 m x 335 m |
| Second Level | Bedroom 2 | 3.35 m | 4.9 m | 3.35 m x 4.9 m |
| Second Level | Bathroom | 1.6 m | 2.4 m | 1.6 m x 2.4 m |
| Ground Level | Kitchen | 2.5 m | 3.96 m | 2.5 m x 3.96 m |
| Ground Level | Dining Room | 3.048 m | 2.75 m | 3.048 m x 2.75 m |
| Ground Level | Family Room | 2.7 m | 5.4 m | 2.7 m x 5.4 m |
https://www.realtor.ca/real-estate/28054898/304-rosslyn-avenue-w-hamilton-crown-point-crown-point
Interested?
Contact us for more information
Peter Radziwon
Salesperson
5111 New Street, Suite 106
Burlington, Ontario L7L 1V2


















